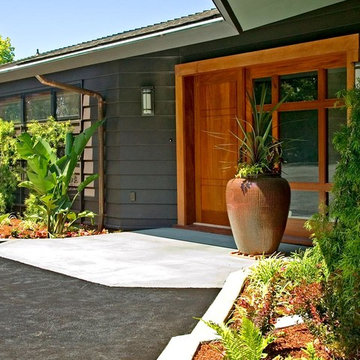Красивые дома в стиле ретро – 679 фото фасадов класса люкс
Сортировать:
Бюджет
Сортировать:Популярное за сегодня
161 - 180 из 679 фото
1 из 3
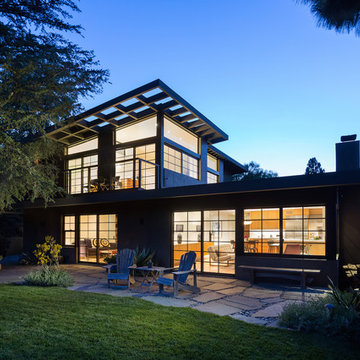
Rear yard from lawn corner at dusk. Windows were inspired by Japanese shoji screens and industrial loft window systems. Horizontal alignments of all window muntin bars were fully coordinated throughout. Photo by Clark Dugger
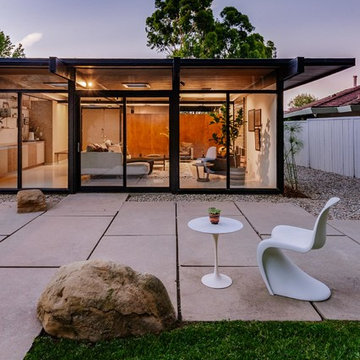
На фото: большой, одноэтажный, деревянный, белый частный загородный дом в стиле ретро

Simon Devitt
Пример оригинального дизайна: маленький, одноэтажный, деревянный частный загородный дом в стиле ретро с плоской крышей и металлической крышей для на участке и в саду
Пример оригинального дизайна: маленький, одноэтажный, деревянный частный загородный дом в стиле ретро с плоской крышей и металлической крышей для на участке и в саду
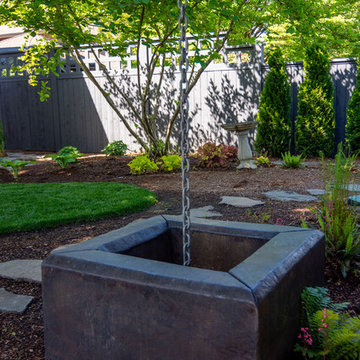
Here is an architecturally built house from the early 1970's which was brought into the new century during this complete home remodel by adding a garage space, new windows triple pane tilt and turn windows, cedar double front doors, clear cedar siding with clear cedar natural siding accents, clear cedar garage doors, galvanized over sized gutters with chain style downspouts, standing seam metal roof, re-purposed arbor/pergola, professionally landscaped yard, and stained concrete driveway, walkways, and steps.
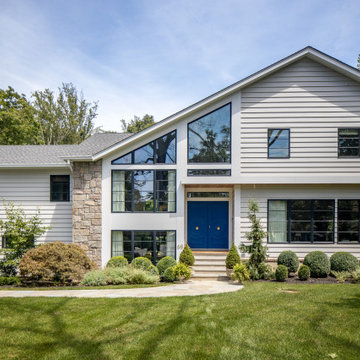
This gorgeous Mid-Century Modern makeover included a second story addition, exterior and full gut renovation. Plenty of large glass windows provide natural light into the home and an eye-catching blue front door provides some intrigue to the fron t entry. The backyard was also fully renovated with a two story patio area, walk-out basement and custom pool.
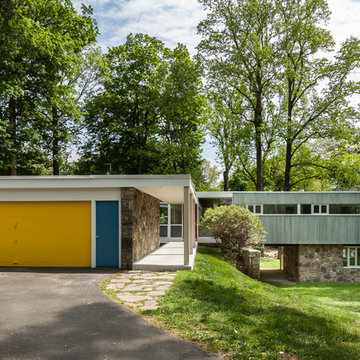
Drew Callaghan Photography
На фото: большой, двухэтажный, серый дом в стиле ретро с плоской крышей с
На фото: большой, двухэтажный, серый дом в стиле ретро с плоской крышей с
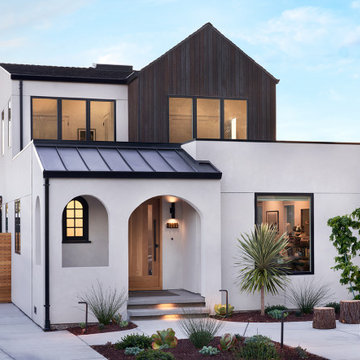
Источник вдохновения для домашнего уюта: двухэтажный, белый дом в стиле ретро с облицовкой из цементной штукатурки и черной крышей
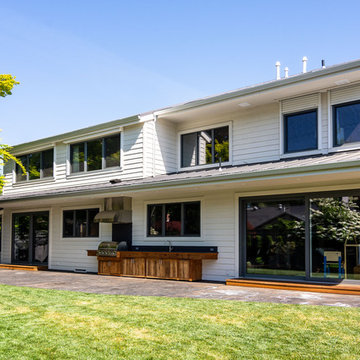
Here is an architecturally built house from the early 1970's which was brought into the new century during this complete home remodel by adding a garage space, new windows triple pane tilt and turn windows, cedar double front doors, clear cedar siding with clear cedar natural siding accents, clear cedar garage doors, galvanized over sized gutters with chain style downspouts, standing seam metal roof, re-purposed arbor/pergola, professionally landscaped yard, and stained concrete driveway, walkways, and steps.
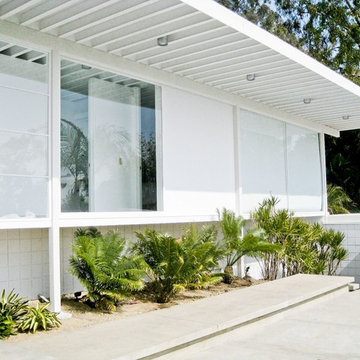
Идея дизайна: одноэтажный, белый, большой частный загородный дом в стиле ретро с облицовкой из цементной штукатурки и плоской крышей
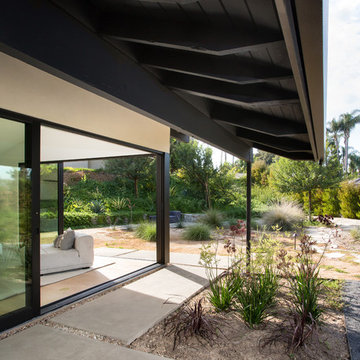
Open corner at recreation room overhang with views to landscape at backyard beyond. Photo by Clark Dugger
Стильный дизайн: большой, одноэтажный, белый частный загородный дом в стиле ретро с двускатной крышей и крышей из гибкой черепицы - последний тренд
Стильный дизайн: большой, одноэтажный, белый частный загородный дом в стиле ретро с двускатной крышей и крышей из гибкой черепицы - последний тренд

Nearing completion of the additional 1,000 sqft that we Studio MSL DESIGNED & BUILT for this family.
На фото: большой, одноэтажный, черный частный загородный дом в стиле ретро с облицовкой из ЦСП, плоской крышей, белой крышей и отделкой доской с нащельником
На фото: большой, одноэтажный, черный частный загородный дом в стиле ретро с облицовкой из ЦСП, плоской крышей, белой крышей и отделкой доской с нащельником
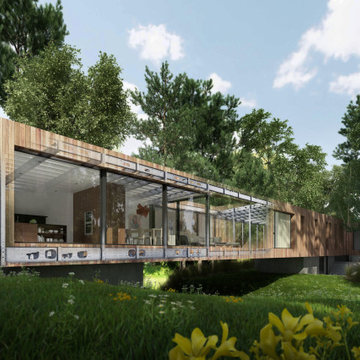
Dan Brunn Architecture prides itself on the economy and efficiency of its designs, so the firm was eager to incorporate BONE Structure’s steel system in Bridge House. Combining classic post-and-beam structure with energy-efficient solutions, BONE Structure delivers a flexible, durable, and sustainable product. “Building construction technology is so far behind, and we haven’t really progressed,” says Brunn, “so we were excited by the prospect working with BONE Structure.”
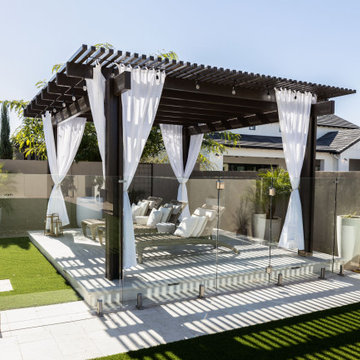
This backyard oasis and its stunning furnishings add so much luxe to this exterior space
Стильный дизайн: большой частный загородный дом в стиле ретро - последний тренд
Стильный дизайн: большой частный загородный дом в стиле ретро - последний тренд
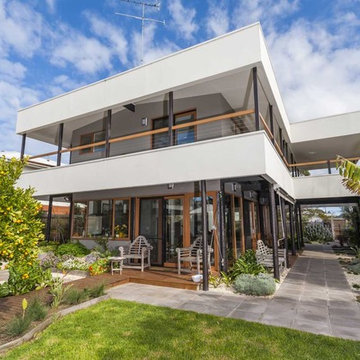
DE atelier Architects
Пример оригинального дизайна: двухэтажный, деревянный, белый дом среднего размера в стиле ретро
Пример оригинального дизайна: двухэтажный, деревянный, белый дом среднего размера в стиле ретро
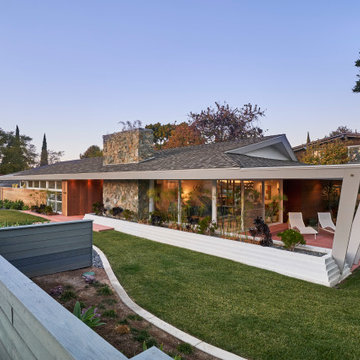
The architectural, historic preservation for this MCM gem of a home gave detailed attention to everything from restoring and repairing the once painted over wood siding to, repairing the windows, and bringing back the iconic patio fin detail that had morphed through the years. This meticulous attention to detail per the architect earned the distinction of being formally recognized as a historic home and ultimately qualifying for the coveted California Mills act. With stretches of glass walls and a seamless flow from outside-in and and inside-out - the connection to the landscape design ties the property all together with a variety of spaces to either entertain, play, or relax.
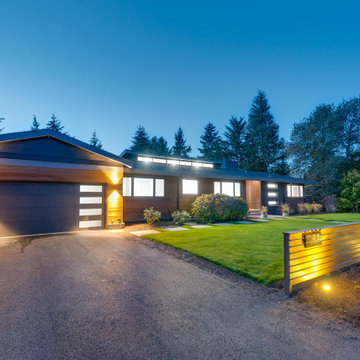
Front yard with outdoor lighting
Пример оригинального дизайна: большой, двухэтажный, серый частный загородный дом в стиле ретро с комбинированной облицовкой, двускатной крышей, крышей из гибкой черепицы, черной крышей и отделкой планкеном
Пример оригинального дизайна: большой, двухэтажный, серый частный загородный дом в стиле ретро с комбинированной облицовкой, двускатной крышей, крышей из гибкой черепицы, черной крышей и отделкой планкеном
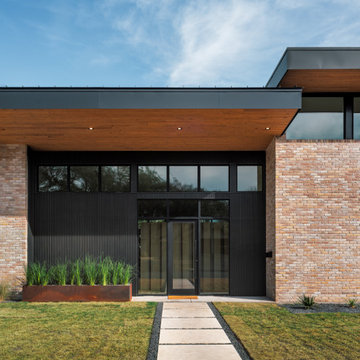
Пример оригинального дизайна: большой, двухэтажный, кирпичный частный загородный дом в стиле ретро с крышей-бабочкой, металлической крышей, черной крышей и отделкой доской с нащельником
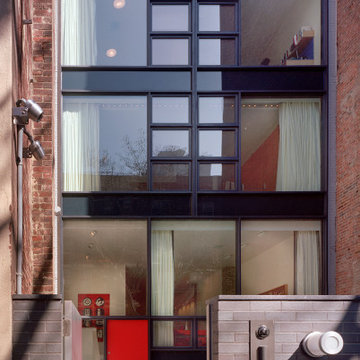
This rare 1950’s glass-fronted townhouse on Manhattan’s Upper East Side underwent a modern renovation to create plentiful space for a family. An additional floor was added to the two-story building, extending the façade vertically while respecting the vocabulary of the original structure. A large, open living area on the first floor leads through to a kitchen overlooking the rear garden. Cantilevered stairs lead to the master bedroom and two children’s rooms on the second floor and continue to a media room and offices above. A large skylight floods the atrium with daylight, illuminating the main level through translucent glass-block floors.
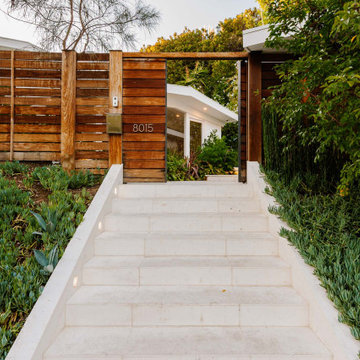
На фото: большой, одноэтажный частный загородный дом в стиле ретро
Красивые дома в стиле ретро – 679 фото фасадов класса люкс
9
