Красивые дома в стиле ретро – 679 фото фасадов класса люкс
Сортировать:
Бюджет
Сортировать:Популярное за сегодня
81 - 100 из 679 фото
1 из 3
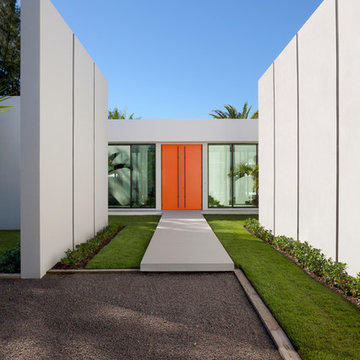
©Edward Butera / ibi designs / Boca Raton, Florida
Свежая идея для дизайна: огромный, одноэтажный, белый дом в стиле ретро - отличное фото интерьера
Свежая идея для дизайна: огромный, одноэтажный, белый дом в стиле ретро - отличное фото интерьера
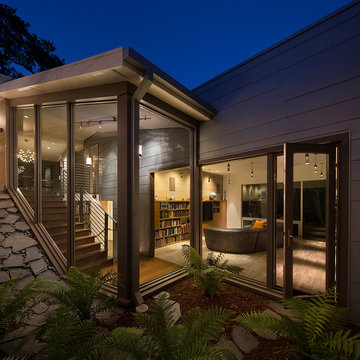
Eric Rorer
На фото: большой, двухэтажный, серый дом в стиле ретро с облицовкой из ЦСП и плоской крышей с
На фото: большой, двухэтажный, серый дом в стиле ретро с облицовкой из ЦСП и плоской крышей с
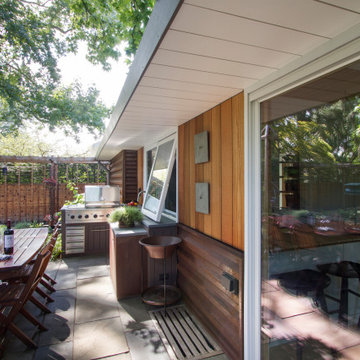
photo by Jeffery Edward Tryon
На фото: одноэтажный, коричневый частный загородный дом среднего размера в стиле ретро с облицовкой из металла, двускатной крышей, металлической крышей, серой крышей и отделкой доской с нащельником с
На фото: одноэтажный, коричневый частный загородный дом среднего размера в стиле ретро с облицовкой из металла, двускатной крышей, металлической крышей, серой крышей и отделкой доской с нащельником с
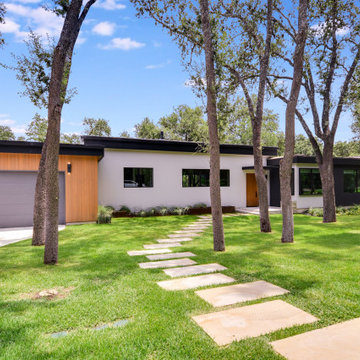
Стильный дизайн: одноэтажный, разноцветный частный загородный дом среднего размера в стиле ретро с комбинированной облицовкой, плоской крышей, черной крышей и отделкой доской с нащельником - последний тренд
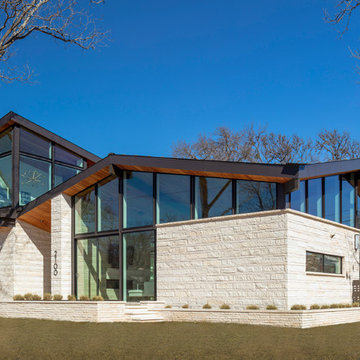
Situated on a prominent corner lot in the Zilker neighborhood, this Mid-Century inspired home presents a unique opportunity to activate two street elevations, while maintaining a sense of scale and character within the neighborhood. An exposed glulam roof structure radiates from a single steel column, wrapping and folding around the corner to create a home with two striking facades. Tucked to the side and back of the lot, the second story is sited to help de-scale the corner and create spectacular vistas of the folded roof and the courtyard below.
The interior courtyard is best viewed as you descend the stairwell and look out over the private pool scape. On a very exposed corner lot, the U-shaped plan also allows for privacy and seclusion for the homeowner. Public spaces such as the kitchen, living room and dining room, are located in direct relationship to the courtyard to enhance bringing the outside in. Natural light filters in throughout the home, creating an airy open feel.
The photographer credit is – Atelier Wong Photography
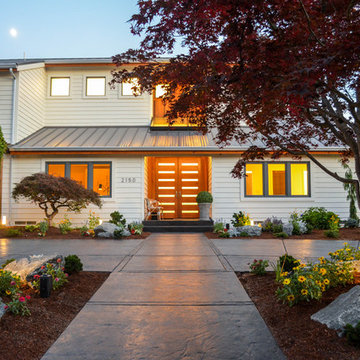
Here is an architecturally built house from the early 1970's which was brought into the new century during this complete home remodel by adding a garage space, new windows triple pane tilt and turn windows, cedar double front doors, clear cedar siding with clear cedar natural siding accents, clear cedar garage doors, galvanized over sized gutters with chain style downspouts, standing seam metal roof, re-purposed arbor/pergola, professionally landscaped yard, and stained concrete driveway, walkways, and steps.
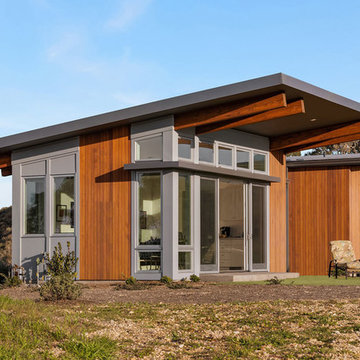
Пример оригинального дизайна: одноэтажный, разноцветный частный загородный дом в стиле ретро с комбинированной облицовкой и односкатной крышей
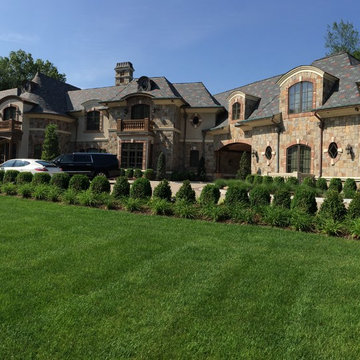
This is the front view of a house located in Franklin Lakes.....the drive through porte cochere of the right side, has a linking tunnel linking the main house lower level with the guest quarters structure on the right....The lower level & 1st floor are guest quarters & the upper level is one of the main house bedrooms.
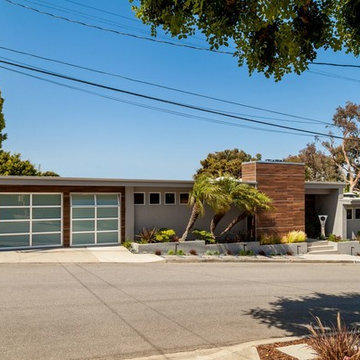
Jon Encarnacion-photographer
Mid Century modern update using up-to date materials.
Пример оригинального дизайна: серый дом среднего размера в стиле ретро с разными уровнями и облицовкой из цементной штукатурки
Пример оригинального дизайна: серый дом среднего размера в стиле ретро с разными уровнями и облицовкой из цементной штукатурки
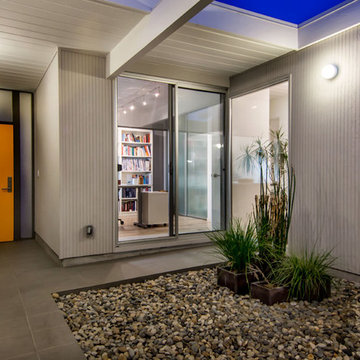
Eichler Atrium
На фото: одноэтажный, деревянный дом среднего размера в стиле ретро
На фото: одноэтажный, деревянный дом среднего размера в стиле ретро
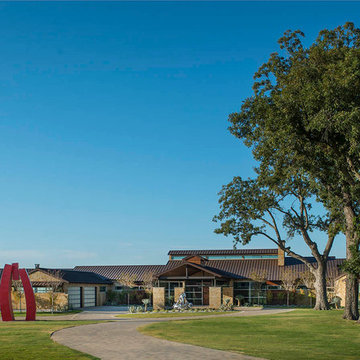
Danny Piassick
На фото: огромный, одноэтажный, бежевый дом в стиле ретро с облицовкой из камня и двускатной крышей
На фото: огромный, одноэтажный, бежевый дом в стиле ретро с облицовкой из камня и двускатной крышей
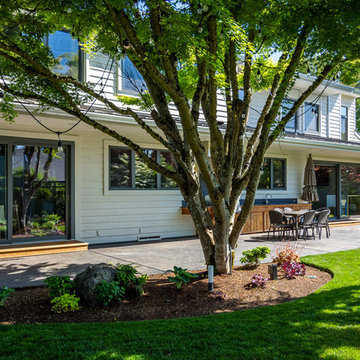
Here is an architecturally built house from the early 1970's which was brought into the new century during this complete home remodel by adding a garage space, new windows triple pane tilt and turn windows, cedar double front doors, clear cedar siding with clear cedar natural siding accents, clear cedar garage doors, galvanized over sized gutters with chain style downspouts, standing seam metal roof, re-purposed arbor/pergola, professionally landscaped yard, and stained concrete driveway, walkways, and steps.
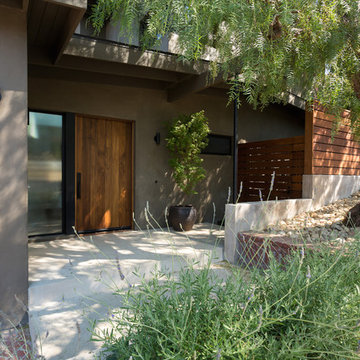
American Black Walnut door at entry steps in front yard. Photo by Clark Dugger
Идея дизайна: большой, двухэтажный, зеленый частный загородный дом в стиле ретро с облицовкой из цементной штукатурки, односкатной крышей и металлической крышей
Идея дизайна: большой, двухэтажный, зеленый частный загородный дом в стиле ретро с облицовкой из цементной штукатурки, односкатной крышей и металлической крышей
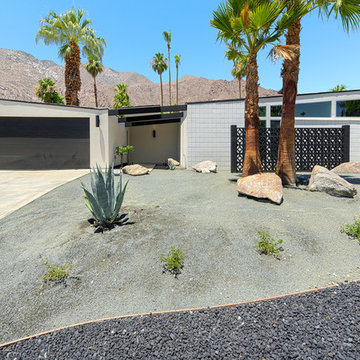
original Palm Springs Mid-century Butterfly home designed by William Krisel. remodeled by House & Homes Palm Springs
Свежая идея для дизайна: большой, одноэтажный, кирпичный, белый дом в стиле ретро - отличное фото интерьера
Свежая идея для дизайна: большой, одноэтажный, кирпичный, белый дом в стиле ретро - отличное фото интерьера
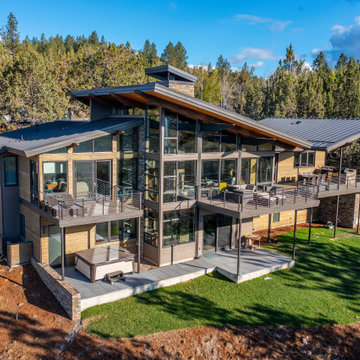
Идея дизайна: большой, двухэтажный частный загородный дом в стиле ретро с крышей-бабочкой, металлической крышей и отделкой планкеном
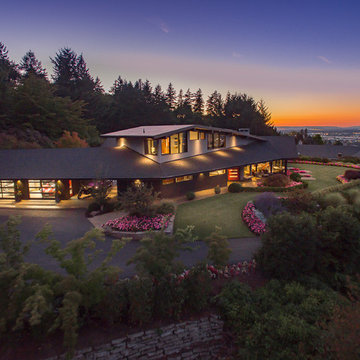
Aerial view of the house and property.
Chad Beecroft
Источник вдохновения для домашнего уюта: большой, двухэтажный, деревянный, черный дом в стиле ретро с двускатной крышей
Источник вдохновения для домашнего уюта: большой, двухэтажный, деревянный, черный дом в стиле ретро с двускатной крышей
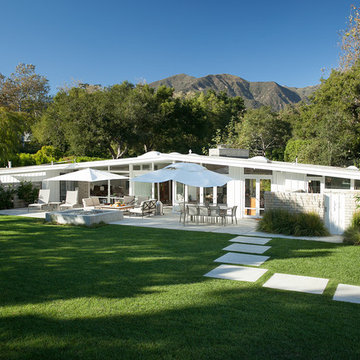
Стильный дизайн: одноэтажный, маленький, деревянный, белый дом в стиле ретро с двускатной крышей для на участке и в саду - последний тренд
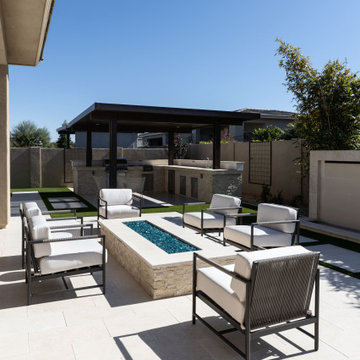
This backyard oasis and its stunning furnishings add so much luxe to this exterior space
Источник вдохновения для домашнего уюта: большой частный загородный дом в стиле ретро
Источник вдохновения для домашнего уюта: большой частный загородный дом в стиле ретро
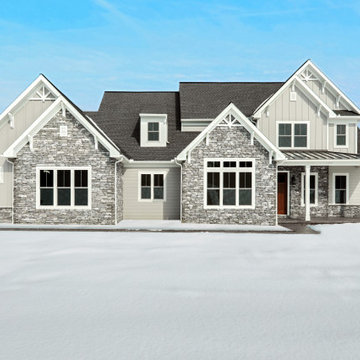
Идея дизайна: огромный, двухэтажный, серый частный загородный дом в стиле ретро с комбинированной облицовкой и отделкой доской с нащельником
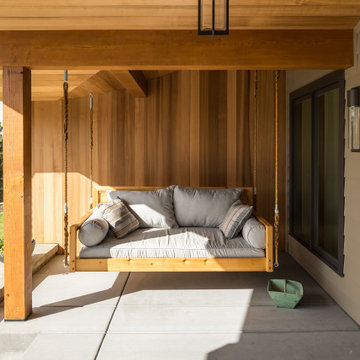
Contemporary remodel to a mid-century ranch in the Boise Foothills.
Пример оригинального дизайна: одноэтажный, деревянный, коричневый частный загородный дом среднего размера в стиле ретро с двускатной крышей и металлической крышей
Пример оригинального дизайна: одноэтажный, деревянный, коричневый частный загородный дом среднего размера в стиле ретро с двускатной крышей и металлической крышей
Красивые дома в стиле ретро – 679 фото фасадов класса люкс
5