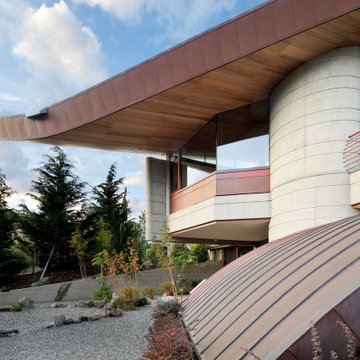Красивые дома в стиле ретро – 679 фото фасадов класса люкс
Сортировать:
Бюджет
Сортировать:Популярное за сегодня
61 - 80 из 679 фото
1 из 3
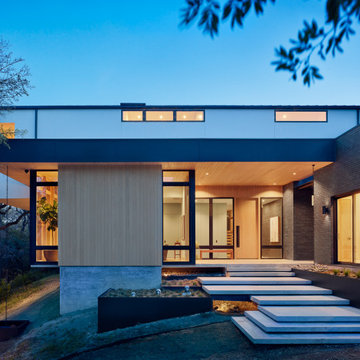
The architecture of the Descendant House emulates the MCM home that was originally on the site. This home was designed for a multi-generational family & includes public and private living areas, as well as a guest casita.
Photo by Casey Dunn
Architecture by MF Architecture
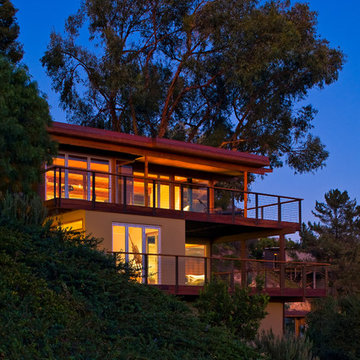
1950’s mid century modern hillside home.
full restoration | addition | modernization.
board formed concrete | clear wood finishes | mid-mod style.
Источник вдохновения для домашнего уюта: большой, двухэтажный, бежевый частный загородный дом в стиле ретро с плоской крышей
Источник вдохновения для домашнего уюта: большой, двухэтажный, бежевый частный загородный дом в стиле ретро с плоской крышей
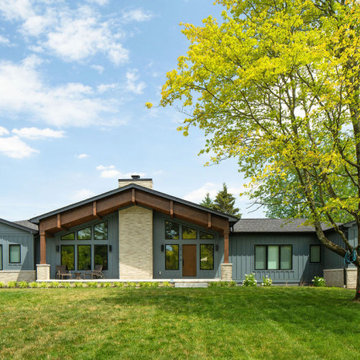
All new design-build exterior with large cedar front porch.
Upper Arlington OH 2020
Источник вдохновения для домашнего уюта: большой, одноэтажный, разноцветный частный загородный дом в стиле ретро с комбинированной облицовкой, двускатной крышей, крышей из гибкой черепицы, серой крышей и отделкой доской с нащельником
Источник вдохновения для домашнего уюта: большой, одноэтажный, разноцветный частный загородный дом в стиле ретро с комбинированной облицовкой, двускатной крышей, крышей из гибкой черепицы, серой крышей и отделкой доской с нащельником
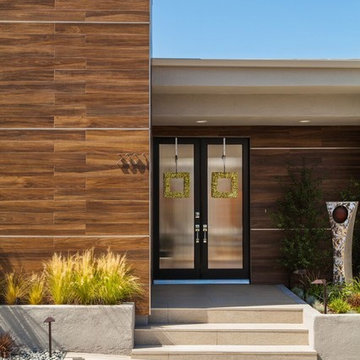
Jon Encarnacion
Свежая идея для дизайна: серый дом среднего размера в стиле ретро с разными уровнями и облицовкой из цементной штукатурки - отличное фото интерьера
Свежая идея для дизайна: серый дом среднего размера в стиле ретро с разными уровнями и облицовкой из цементной штукатурки - отличное фото интерьера
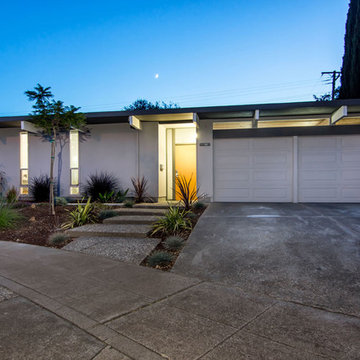
Свежая идея для дизайна: одноэтажный, деревянный дом среднего размера в стиле ретро - отличное фото интерьера
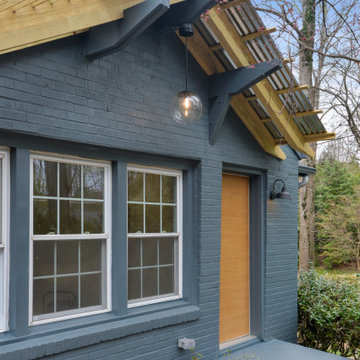
Front elevation of Mid Century Modern renovation
Пример оригинального дизайна: трехэтажный, кирпичный, серый частный загородный дом среднего размера в стиле ретро с двускатной крышей и крышей из смешанных материалов
Пример оригинального дизайна: трехэтажный, кирпичный, серый частный загородный дом среднего размера в стиле ретро с двускатной крышей и крышей из смешанных материалов
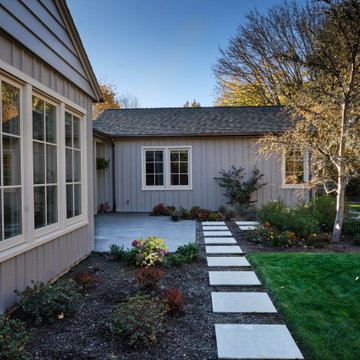
A vignette of the backyard patio.Pavers lead around the house.
Источник вдохновения для домашнего уюта: большой, одноэтажный, деревянный, серый частный загородный дом в стиле ретро с двускатной крышей и крышей из гибкой черепицы
Источник вдохновения для домашнего уюта: большой, одноэтажный, деревянный, серый частный загородный дом в стиле ретро с двускатной крышей и крышей из гибкой черепицы

This is a home that was designed around the property. With views in every direction from the master suite and almost everywhere else in the home. The home was designed by local architect Randy Sample and the interior architecture was designed by Maurice Jennings Architecture, a disciple of E. Fay Jones. New Construction of a 4,400 sf custom home in the Southbay Neighborhood of Osprey, FL, just south of Sarasota.
Photo - Ricky Perrone
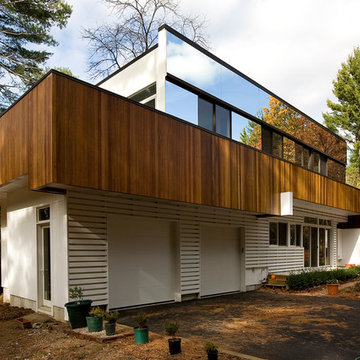
Peter Vanderwarker
Источник вдохновения для домашнего уюта: большой, двухэтажный, разноцветный дом в стиле ретро с комбинированной облицовкой и плоской крышей
Источник вдохновения для домашнего уюта: большой, двухэтажный, разноцветный дом в стиле ретро с комбинированной облицовкой и плоской крышей
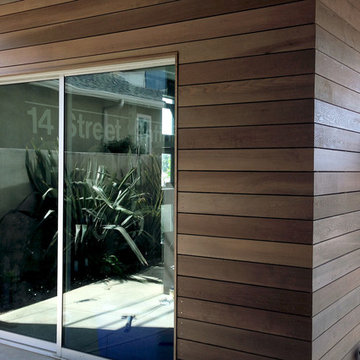
A new clear-grade cedar rainscreen system at the exterior brings texture and warmth to the existing stucco facade, with flush minimalist window and door trim finish details.
myd studio, inc
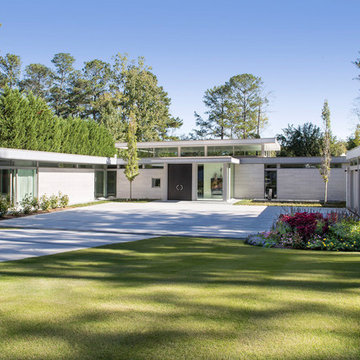
Entry court view. John Clemmer Photography
Идея дизайна: большой, двухэтажный, серый частный загородный дом в стиле ретро с облицовкой из камня и плоской крышей
Идея дизайна: большой, двухэтажный, серый частный загородный дом в стиле ретро с облицовкой из камня и плоской крышей
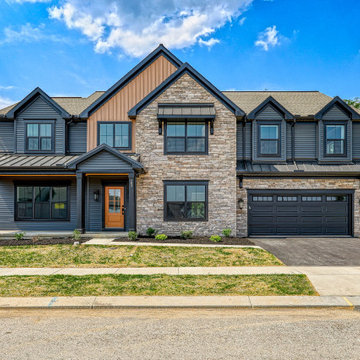
dark exterior with Signature stone and Hardi plank
Свежая идея для дизайна: большой, двухэтажный, серый частный загородный дом в стиле ретро с комбинированной облицовкой, крышей из гибкой черепицы и отделкой доской с нащельником - отличное фото интерьера
Свежая идея для дизайна: большой, двухэтажный, серый частный загородный дом в стиле ретро с комбинированной облицовкой, крышей из гибкой черепицы и отделкой доской с нащельником - отличное фото интерьера
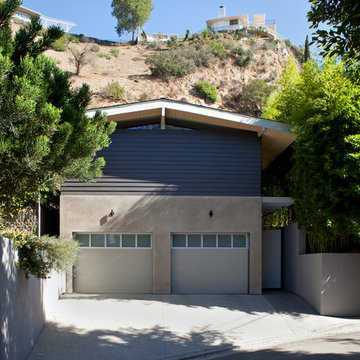
Dutton Architects did an extensive renovation of a post and beam mid-century modern house in the canyons of Beverly Hills. The house was brought down to the studs, with new interior and exterior finishes, windows and doors, lighting, etc. A secure exterior door allows the visitor to enter into a garden before arriving at a glass wall and door that leads inside, allowing the house to feel as if the front garden is part of the interior space. Similarly, large glass walls opening to a new rear gardena and pool emphasizes the indoor-outdoor qualities of this house. photos by Undine Prohl
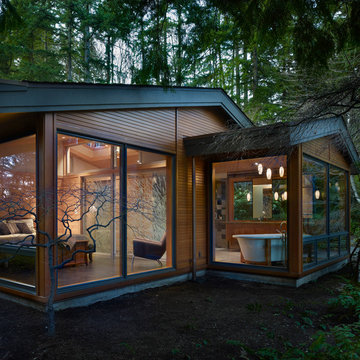
The Lake Forest Park Renovation is a top-to-bottom renovation of a 50's Northwest Contemporary house located 25 miles north of Seattle.
Photo: Benjamin Benschneider
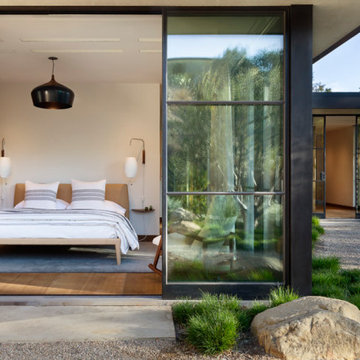
Свежая идея для дизайна: одноэтажный, деревянный частный загородный дом среднего размера в стиле ретро - отличное фото интерьера
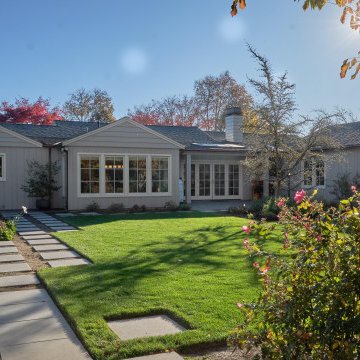
At the rear of the house, everything is new. We pushed the dining room into the yard, added a wing for the master suite, and expanded the garage to create a small shop.
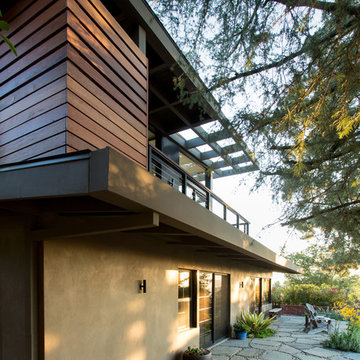
Rear corner of house looking up towards Ipe enclosed outdoor shower and balcony. Photo by Clark Dugger
Стильный дизайн: большой, двухэтажный, зеленый частный загородный дом в стиле ретро с облицовкой из цементной штукатурки, односкатной крышей и металлической крышей - последний тренд
Стильный дизайн: большой, двухэтажный, зеленый частный загородный дом в стиле ретро с облицовкой из цементной штукатурки, односкатной крышей и металлической крышей - последний тренд
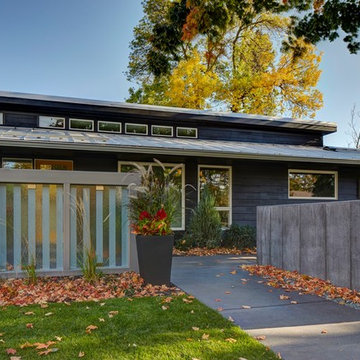
Susan Gilmore Photography/
BeDe Design Interior Design/
MA Peterson Design Build
Tabor Group Landscape
Пример оригинального дизайна: одноэтажный, деревянный, черный дом среднего размера в стиле ретро с плоской крышей
Пример оригинального дизайна: одноэтажный, деревянный, черный дом среднего размера в стиле ретро с плоской крышей

Located in Wrightwood Estates, Levi Construction’s latest residency is a two-story mid-century modern home that was re-imagined and extensively remodeled with a designer’s eye for detail, beauty and function. Beautifully positioned on a 9,600-square-foot lot with approximately 3,000 square feet of perfectly-lighted interior space. The open floorplan includes a great room with vaulted ceilings, gorgeous chef’s kitchen featuring Viking appliances, a smart WiFi refrigerator, and high-tech, smart home technology throughout. There are a total of 5 bedrooms and 4 bathrooms. On the first floor there are three large bedrooms, three bathrooms and a maid’s room with separate entrance. A custom walk-in closet and amazing bathroom complete the master retreat. The second floor has another large bedroom and bathroom with gorgeous views to the valley. The backyard area is an entertainer’s dream featuring a grassy lawn, covered patio, outdoor kitchen, dining pavilion, seating area with contemporary fire pit and an elevated deck to enjoy the beautiful mountain view.
Project designed and built by
Levi Construction
http://www.leviconstruction.com/
Levi Construction is specialized in designing and building custom homes, room additions, and complete home remodels. Contact us today for a quote.
Красивые дома в стиле ретро – 679 фото фасадов класса люкс
4
