Красивые дома в морском стиле с черной крышей – 478 фото фасадов
Сортировать:
Бюджет
Сортировать:Популярное за сегодня
81 - 100 из 478 фото
1 из 3
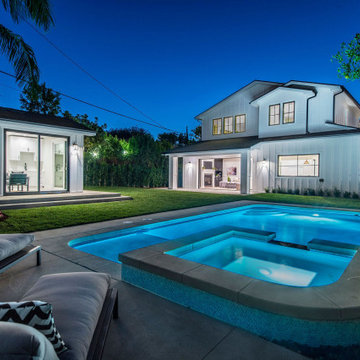
Pool, Jacuzzi and pool house in the backyard.
Источник вдохновения для домашнего уюта: большой, двухэтажный, деревянный, белый частный загородный дом в морском стиле с черной крышей и отделкой доской с нащельником
Источник вдохновения для домашнего уюта: большой, двухэтажный, деревянный, белый частный загородный дом в морском стиле с черной крышей и отделкой доской с нащельником
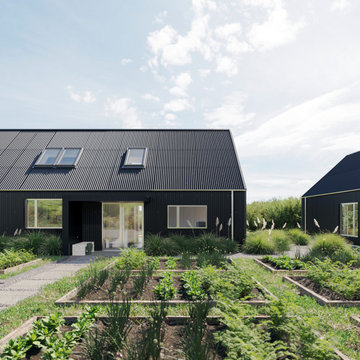
The Black Barn is located between Milford-on-Sea and Barton-on-Sea in Hampshire. It is surrounded by open countryside and benefits from a spring-fed pond and views across the Solent to the Isle of Wight. The combination of super-insulation and extensive on-site renewables and a large vegetable garden makes this a quasi off-grid house. Consent for this replacement dwelling on this sensitive site was obtained in 2021 by working closely with Jerry Davies Planning Consultancy.
The rural setting was the driver for the ‘agricultural vernacular’ architectural forms. The barn volumes are clad in highly durable black corrugated Eternit fibre-cement panels, the colour referencing the history of the previous house on this site. Prior to World War II the previous house had been painted white, which made it a distinctive navigational landmark for the Luftwaffe. The house was painted black during the war and became known as “Black Cottage”.
The south-east facing roof to the house is fitted with 44No. 335-watt Vridian Clearline Fusion in-roof solar panels with integrated VELUX roof lights. This 14.7kWp array provides the electricity for the ground source heat pump, day-to-day usage and electric vehicle charging with the surplus being stored in a 13.5kW Tesla Powerwall 2 home battery. The garage building has a further 16No. panels providing an additional 5.3kWp output.
As a replacement dwelling in the green belt the gross internal area of the new house was limited to a maximum of 130% of the area of the original two-storey house. Ancillary guest accommodation is provided by virtue of Section 13 of the 1968 Caravan Act which allows for a mobile home of a maximum length of 20 metres, maximum width of 6.8 metres and maximum internal height of 3.05 metres (the annexe does not benefit from a vaulted ceiling in the way that the main house does). The garage building was granted consent as an outbuilding as part of the planning application and provides storage for equipment to tend to the 5.5 acre (2.26ha) site, part of which has been seeded to become a wildflower meadow. The front of the house is arranged as a vegetable garden / potager.
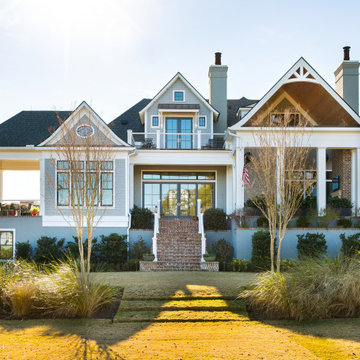
Свежая идея для дизайна: двухэтажный, серый частный загородный дом в морском стиле с двускатной крышей, крышей из гибкой черепицы, черной крышей и отделкой дранкой - отличное фото интерьера
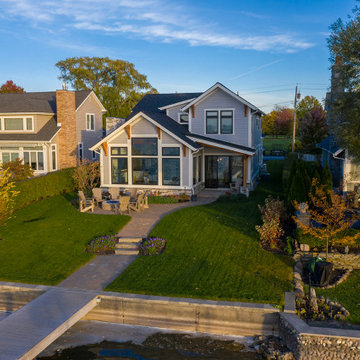
Lake Home with modern timber and steel elements.
Стильный дизайн: двухэтажный, серый частный загородный дом среднего размера в морском стиле с облицовкой из ЦСП, двускатной крышей, крышей из гибкой черепицы, черной крышей и отделкой планкеном - последний тренд
Стильный дизайн: двухэтажный, серый частный загородный дом среднего размера в морском стиле с облицовкой из ЦСП, двускатной крышей, крышей из гибкой черепицы, черной крышей и отделкой планкеном - последний тренд
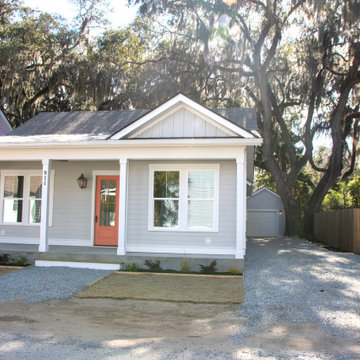
Свежая идея для дизайна: одноэтажный, деревянный, серый частный загородный дом среднего размера в морском стиле с односкатной крышей, крышей из гибкой черепицы, черной крышей и отделкой доской с нащельником - отличное фото интерьера
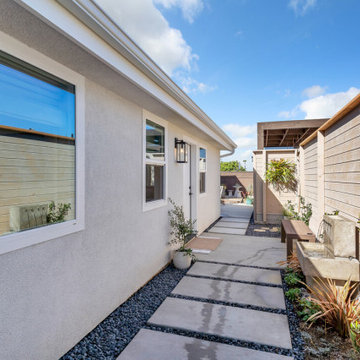
Front Exterior
Пример оригинального дизайна: маленький, одноэтажный, белый таунхаус в морском стиле с облицовкой из цементной штукатурки, двускатной крышей, крышей из гибкой черепицы и черной крышей для на участке и в саду
Пример оригинального дизайна: маленький, одноэтажный, белый таунхаус в морском стиле с облицовкой из цементной штукатурки, двускатной крышей, крышей из гибкой черепицы и черной крышей для на участке и в саду
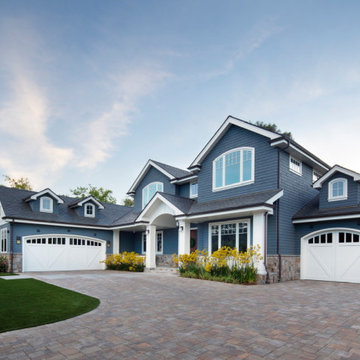
Stained blue cedar shingles;
Источник вдохновения для домашнего уюта: деревянный, синий частный загородный дом в морском стиле с черной крышей
Источник вдохновения для домашнего уюта: деревянный, синий частный загородный дом в морском стиле с черной крышей
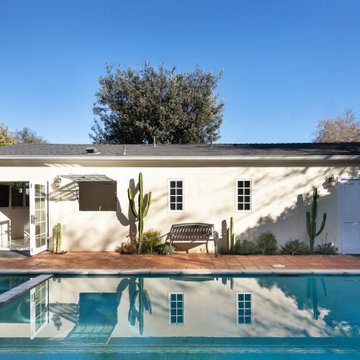
An ADU that will be mostly used as a pool house.
Large French doors with a good-sized awning window to act as a serving point from the interior kitchenette to the pool side.
A slick modern concrete floor finish interior is ready to withstand the heavy traffic of kids playing and dragging in water from the pool.
Vaulted ceilings with whitewashed cross beams provide a sensation of space.
An oversized shower with a good size vanity will make sure any guest staying over will be able to enjoy a comfort of a 5-star hotel.
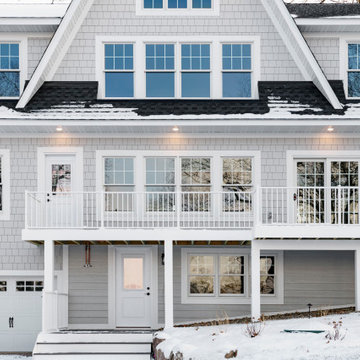
Coastal Lake Home in Annandale, Minnesota.
На фото: двухэтажный, серый частный загородный дом среднего размера в морском стиле с облицовкой из винила, двускатной крышей, крышей из гибкой черепицы и черной крышей с
На фото: двухэтажный, серый частный загородный дом среднего размера в морском стиле с облицовкой из винила, двускатной крышей, крышей из гибкой черепицы и черной крышей с
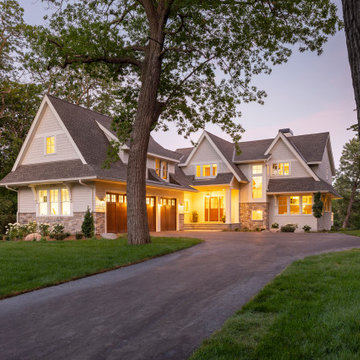
Classic lake home architecture that's open and inviting. Beautiful views up the driveway with all the rooms getting lake views on the southern side (lake).
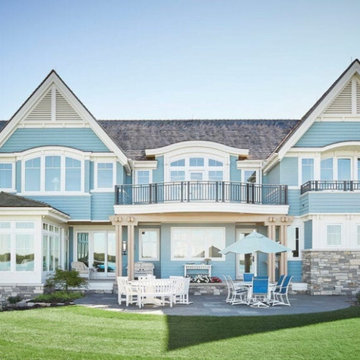
Bismarck natural thin stone veneer from the Quarry Mill complements the blue exterior siding of this stunning luxury beach home. Bismarck is a natural thin cut limestone veneer in the ashlar style. This popular stone is a mix of two faces or parts of the limestone quarried in two different locations. By blending stones from multiple quarries, we are able to create beautiful and subtle color variations in Bismarck. Although the stone from both quarries is from the same geological formation, one quarry produces the lighter pieces and the other produces the darker pieces. Using the different faces or parts of the stone also sets this blend apart. Some pieces show the exteriors of the natural limestone slabs while others show the interior which has been split with a hydraulic press.
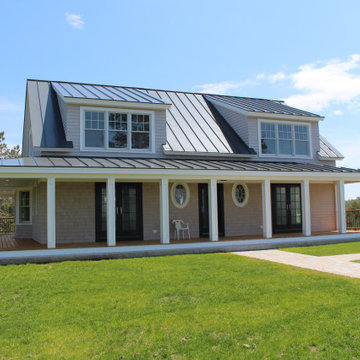
Источник вдохновения для домашнего уюта: большой, двухэтажный, серый частный загородный дом в морском стиле с облицовкой из винила, двускатной крышей, металлической крышей и черной крышей
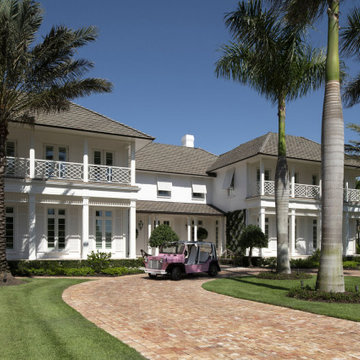
Стильный дизайн: двухэтажный, белый частный загородный дом в морском стиле с черной крышей - последний тренд
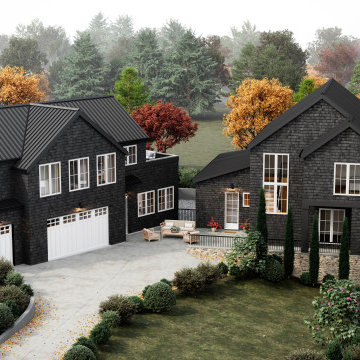
This modern, shingle-style masterpiece has an effortless and luxurious coastal vibe. The black, two-story wood shingle home has the clean lines of a modern home with a heavy dose of traditional charm. Natural materials, including a stunning stone chimney, allow the home to blend peacefully into the surrounding landscape. Large windows provide contrast from the black shingle exterior and provide a beautiful view of the surrounding area. Detached from the main house, there’s a spacious garage with a guest house on the second story.
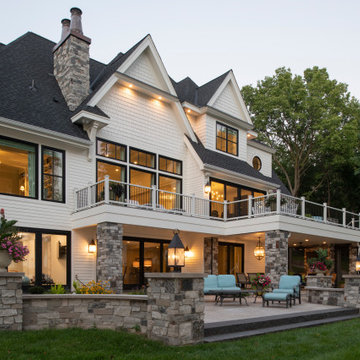
Builder: Michels Homes
Interior Design: Talla Skogmo Interior Design
Cabinetry Design: Megan at Michels Homes
Photography: Scott Amundson Photography
Идея дизайна: большой, двухэтажный, белый частный загородный дом в морском стиле с комбинированной облицовкой, двускатной крышей, крышей из гибкой черепицы, черной крышей и отделкой дранкой
Идея дизайна: большой, двухэтажный, белый частный загородный дом в морском стиле с комбинированной облицовкой, двускатной крышей, крышей из гибкой черепицы, черной крышей и отделкой дранкой
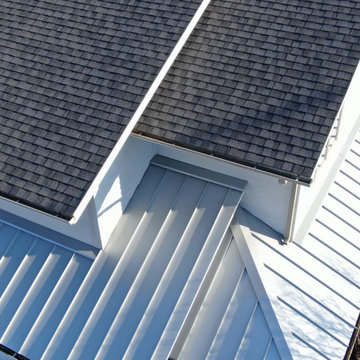
Closeup of the two roofing materials used in this hybrid Architectural Asphalt and Standing Seam metal installation on this quaint Connecticut coastal residence. The primary roof is a CertainTeed Landmark Pro Full System consisting of pewterwood architectural asphalt shingles and CertainTeed WinterGuard Ice and Water shield underlayment. The standing seam metal is .032 Englert pre-weathered Galvalume.
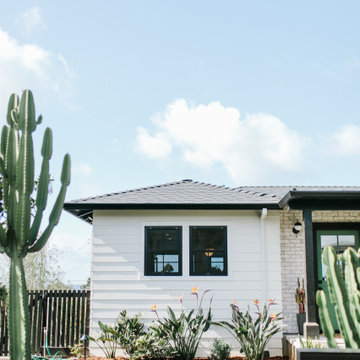
Стильный дизайн: одноэтажный, белый частный загородный дом среднего размера в морском стиле с комбинированной облицовкой, вальмовой крышей, крышей из смешанных материалов, черной крышей и отделкой доской с нащельником - последний тренд
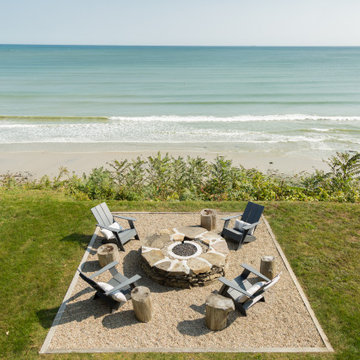
Свежая идея для дизайна: большой, четырехэтажный, деревянный, разноцветный частный загородный дом в морском стиле с вальмовой крышей, крышей из гибкой черепицы, черной крышей и отделкой дранкой - отличное фото интерьера
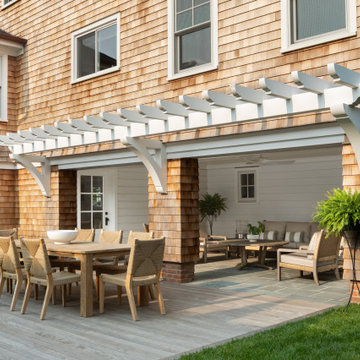
Свежая идея для дизайна: двухэтажный, деревянный, коричневый частный загородный дом среднего размера в морском стиле с двускатной крышей, крышей из гибкой черепицы, черной крышей и отделкой дранкой - отличное фото интерьера
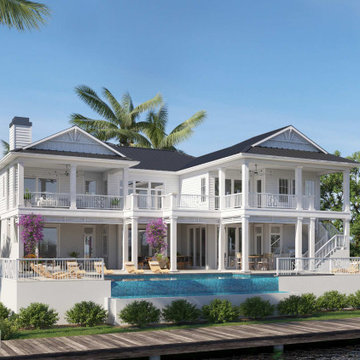
This home is designed with plenty of outdoor living in mind. Covered decks and ample open space makes a beautiful pool oasis.
Идея дизайна: двухэтажный, белый частный загородный дом среднего размера в морском стиле с комбинированной облицовкой, вальмовой крышей, металлической крышей, черной крышей и отделкой планкеном
Идея дизайна: двухэтажный, белый частный загородный дом среднего размера в морском стиле с комбинированной облицовкой, вальмовой крышей, металлической крышей, черной крышей и отделкой планкеном
Красивые дома в морском стиле с черной крышей – 478 фото фасадов
5