Красивые дома в морском стиле с черной крышей – 478 фото фасадов
Сортировать:
Бюджет
Сортировать:Популярное за сегодня
121 - 140 из 478 фото
1 из 3
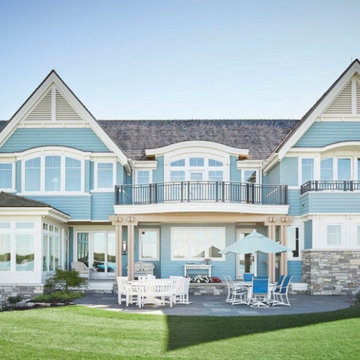
The Quarry Mill's Bismarck real thin stone veneer creates a stunning beach-style home exterior when paired with light blue vinyl siding. Bismarck is a natural thin cut limestone veneer in the ashlar style. This popular stone is a mix of two faces or parts of the limestone quarried in two different locations. By blending stones from multiple quarries, we are able to create beautiful and subtle color variations in Bismarck. Although the stone from both quarries is from the same geological formation, one quarry produces the lighter pieces and the other produces the darker pieces. Using the different faces or parts of the stone also sets this blend apart. Some pieces show the exteriors of the natural limestone slabs while others show the interior which has been split with a hydraulic press.
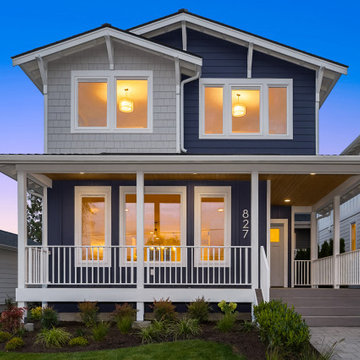
Идея дизайна: двухэтажный частный загородный дом среднего размера в морском стиле с облицовкой из ЦСП, двускатной крышей, крышей из смешанных материалов, черной крышей и отделкой доской с нащельником
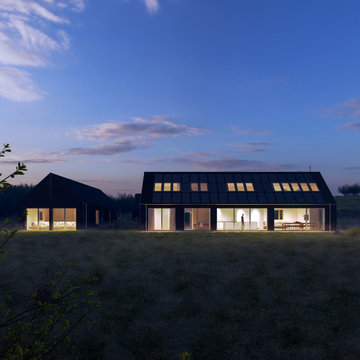
The Black Barn is located between Milford-on-Sea and Barton-on-Sea in Hampshire. It is surrounded by open countryside and benefits from a spring-fed pond and views across the Solent to the Isle of Wight. The combination of super-insulation and extensive on-site renewables and a large vegetable garden makes this a quasi off-grid house. Consent for this replacement dwelling on this sensitive site was obtained in 2021 by working closely with Jerry Davies Planning Consultancy.
The rural setting was the driver for the ‘agricultural vernacular’ architectural forms. The barn volumes are clad in highly durable black corrugated Eternit fibre-cement panels, the colour referencing the history of the previous house on this site. Prior to World War II the previous house had been painted white, which made it a distinctive navigational landmark for the Luftwaffe. The house was painted black during the war and became known as “Black Cottage”.
The south-east facing roof to the house is fitted with 44No. 335-watt Vridian Clearline Fusion in-roof solar panels with integrated VELUX roof lights. This 14.7kWp array provides the electricity for the ground source heat pump, day-to-day usage and electric vehicle charging with the surplus being stored in a 13.5kW Tesla Powerwall 2 home battery. The garage building has a further 16No. panels providing an additional 5.3kWp output.
As a replacement dwelling in the green belt the gross internal area of the new house was limited to a maximum of 130% of the area of the original two-storey house. Ancillary guest accommodation is provided by virtue of Section 13 of the 1968 Caravan Act which allows for a mobile home of a maximum length of 20 metres, maximum width of 6.8 metres and maximum internal height of 3.05 metres (the annexe does not benefit from a vaulted ceiling in the way that the main house does). The garage building was granted consent as an outbuilding as part of the planning application and provides storage for equipment to tend to the 5.5 acre (2.26ha) site, part of which has been seeded to become a wildflower meadow. The front of the house is arranged as a vegetable garden / potager.
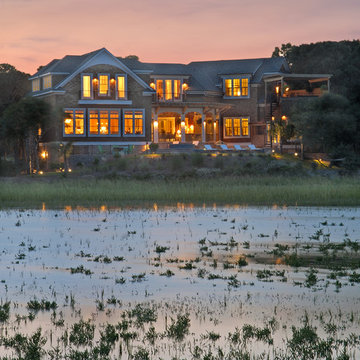
Tripp Smith
Источник вдохновения для домашнего уюта: большой, трехэтажный, кирпичный, разноцветный частный загородный дом в морском стиле с крышей из гибкой черепицы и черной крышей
Источник вдохновения для домашнего уюта: большой, трехэтажный, кирпичный, разноцветный частный загородный дом в морском стиле с крышей из гибкой черепицы и черной крышей
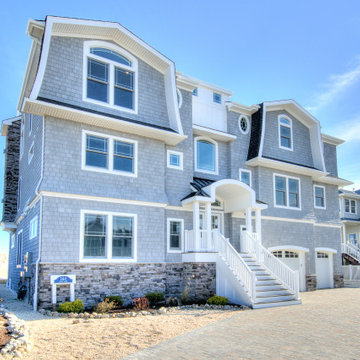
На фото: серый, огромный, трехэтажный частный загородный дом в морском стиле с мансардной крышей, крышей из гибкой черепицы, черной крышей и отделкой дранкой с
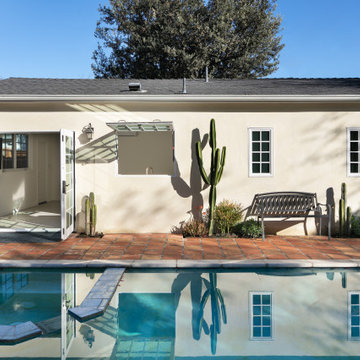
An ADU that will be mostly used as a pool house.
Large French doors with a good-sized awning window to act as a serving point from the interior kitchenette to the pool side.
A slick modern concrete floor finish interior is ready to withstand the heavy traffic of kids playing and dragging in water from the pool.
Vaulted ceilings with whitewashed cross beams provide a sensation of space.
An oversized shower with a good size vanity will make sure any guest staying over will be able to enjoy a comfort of a 5-star hotel.
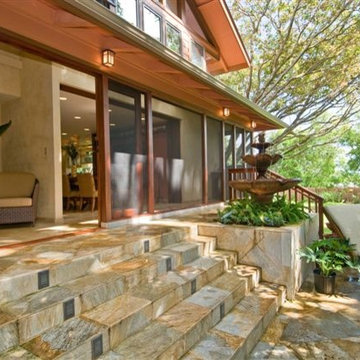
Пример оригинального дизайна: большой, двухэтажный, деревянный частный загородный дом в морском стиле с двускатной крышей, крышей из гибкой черепицы, черной крышей, отделкой доской с нащельником и входной группой
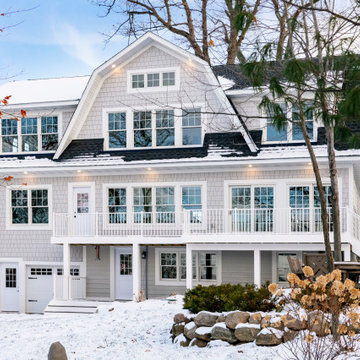
Coastal Lake Home in Annandale, Minnesota.
Идея дизайна: двухэтажный, серый частный загородный дом среднего размера в морском стиле с облицовкой из винила, двускатной крышей, крышей из гибкой черепицы и черной крышей
Идея дизайна: двухэтажный, серый частный загородный дом среднего размера в морском стиле с облицовкой из винила, двускатной крышей, крышей из гибкой черепицы и черной крышей
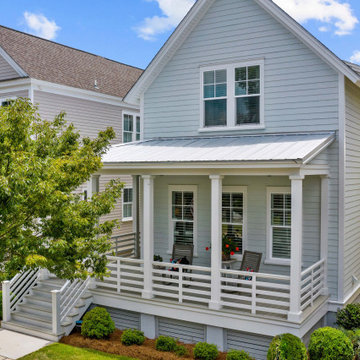
Traditional blue-green exterior with large wrap-around front porch with metal roof, horizontal rail, and dormers.
Пример оригинального дизайна: двухэтажный, зеленый частный загородный дом среднего размера в морском стиле с облицовкой из ЦСП, двускатной крышей, крышей из гибкой черепицы, черной крышей и отделкой планкеном
Пример оригинального дизайна: двухэтажный, зеленый частный загородный дом среднего размера в морском стиле с облицовкой из ЦСП, двускатной крышей, крышей из гибкой черепицы, черной крышей и отделкой планкеном
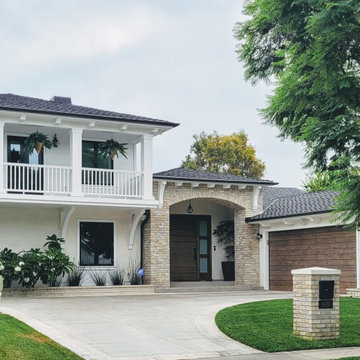
Свежая идея для дизайна: большой, двухэтажный, белый частный загородный дом в морском стиле с комбинированной облицовкой, вальмовой крышей, черной крышей и отделкой планкеном - отличное фото интерьера
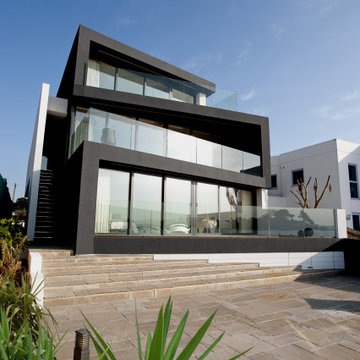
With a prime waterside location on Salterns Way, Lilliput, Poole this striking modern house has a very clear geometric concept.
Replacing an existing traditional house, this five bed contemporary home overlooks Blue Lagoon in Poole Harbour. This property affords spectacular west facing sunset views and the striking form of the building enhances the shoreline.
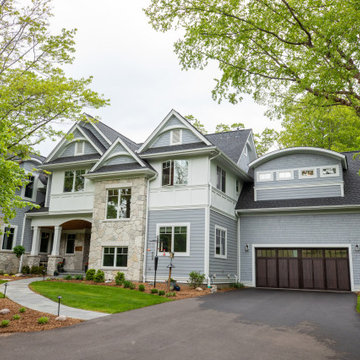
www.lowellcustomhomes.com - Lake Geneva, WI,
На фото: большой, двухэтажный, синий частный загородный дом в морском стиле с комбинированной облицовкой, двускатной крышей, крышей из гибкой черепицы, черной крышей и отделкой дранкой с
На фото: большой, двухэтажный, синий частный загородный дом в морском стиле с комбинированной облицовкой, двускатной крышей, крышей из гибкой черепицы, черной крышей и отделкой дранкой с
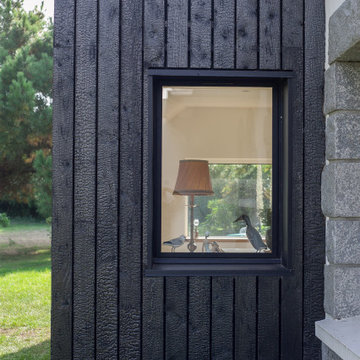
Bois brulé et pan de toiture brisé minimisant l'impact du volume de l'extension
Свежая идея для дизайна: маленький, одноэтажный, деревянный, черный дом в морском стиле с плоской крышей, зеленой крышей, черной крышей и отделкой планкеном для на участке и в саду - отличное фото интерьера
Свежая идея для дизайна: маленький, одноэтажный, деревянный, черный дом в морском стиле с плоской крышей, зеленой крышей, черной крышей и отделкой планкеном для на участке и в саду - отличное фото интерьера
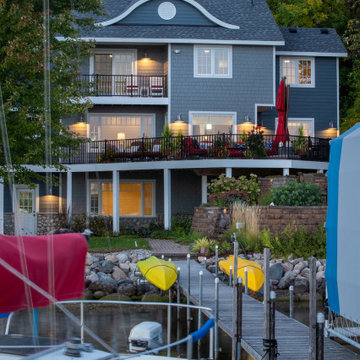
Road side view of beautiful lake side home.
На фото: большой, трехэтажный, деревянный, синий частный загородный дом в морском стиле с двускатной крышей, крышей из гибкой черепицы, отделкой доской с нащельником и черной крышей с
На фото: большой, трехэтажный, деревянный, синий частный загородный дом в морском стиле с двускатной крышей, крышей из гибкой черепицы, отделкой доской с нащельником и черной крышей с
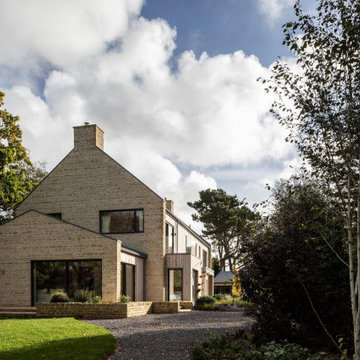
Beautiful new coastal home in Chichester Harbour Area of Outstanding Natural Beauty. A relaxed but stylish forever home where the active family can live, work, play, relax and entertain while taking full advantage of the unique waterside setting. We put our heart and soul into creating this magnificent replacement home on one of our favourite spots on the south coast. Working collaboratively, our architects and interior designers developed family accommodation across three zones around the site. The new house is orientated to take advantage of light and long views across the harbour. The pool, play and entertainment zone face south to maximise exposure to sunshine and early evening light and includes a pool house, gym, outside kitchen, lounging space and table tennis area with a close connection to the main home.
On the opposite side of the property, there is a natural garden that connects the living room to the summer house, a relaxation space for adults to gather for sundowners on the terrace or around the fire pit. The architecture nods to the traditional farmstead and uses a material palette that reflects the local vernacular with high quality modern detailing and clean lines. The interiors have been lovingly designed and specified in all their glorious detail.
We love the fun zone around the pool house, the amazing views of the harbour and Downs from the balcony, terraces and outbuildings -- and pretty much everything else!
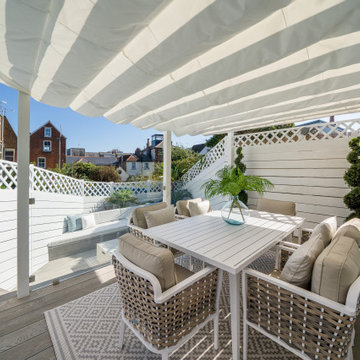
Nestled in the heart of Cowes on the Isle of Wight, this gorgeous Hampton's style cottage proves that good things, do indeed, come in 'small packages'!
Small spaces packed with BIG designs and even larger solutions, this cottage may be small, but it's certainly mighty, ensuring that storage is not forgotten about, alongside practical amenities.
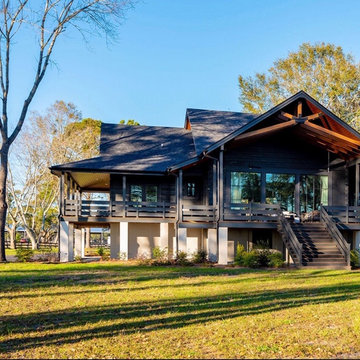
New Construction low country style home with Marsh & Kiawah River view
На фото: одноэтажный, разноцветный частный загородный дом среднего размера в морском стиле с двускатной крышей, крышей из гибкой черепицы, черной крышей и отделкой планкеном
На фото: одноэтажный, разноцветный частный загородный дом среднего размера в морском стиле с двускатной крышей, крышей из гибкой черепицы, черной крышей и отделкой планкеном
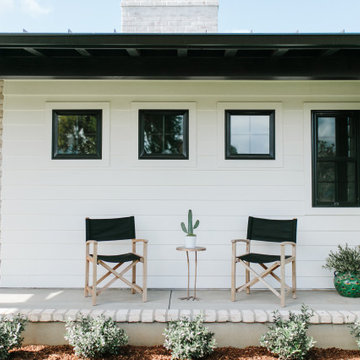
Пример оригинального дизайна: одноэтажный, белый частный загородный дом среднего размера в морском стиле с комбинированной облицовкой, вальмовой крышей, крышей из смешанных материалов, черной крышей и отделкой доской с нащельником
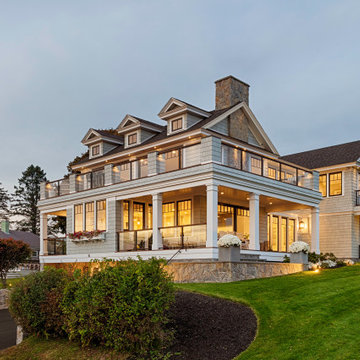
Свежая идея для дизайна: большой, трехэтажный, серый частный загородный дом в морском стиле с облицовкой из бетона, черной крышей и отделкой дранкой - отличное фото интерьера
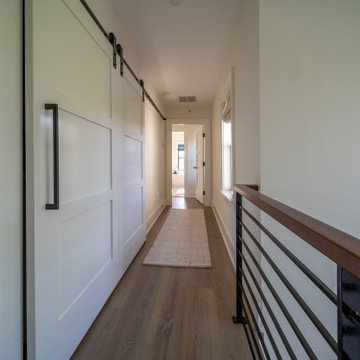
Modern shingled seaside home.
На фото: двухэтажный, деревянный, серый частный загородный дом среднего размера в морском стиле с двускатной крышей, крышей из смешанных материалов, черной крышей и отделкой дранкой с
На фото: двухэтажный, деревянный, серый частный загородный дом среднего размера в морском стиле с двускатной крышей, крышей из смешанных материалов, черной крышей и отделкой дранкой с
Красивые дома в морском стиле с черной крышей – 478 фото фасадов
7