Красивые дома с разными уровнями – 6 393 фото фасадов
Сортировать:
Бюджет
Сортировать:Популярное за сегодня
241 - 260 из 6 393 фото
1 из 2
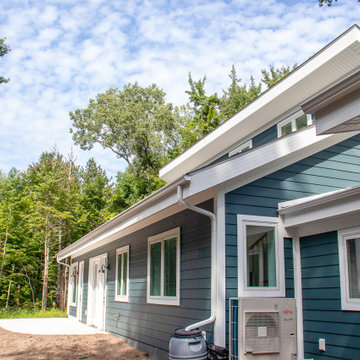
Идея дизайна: синий частный загородный дом среднего размера в стиле модернизм с разными уровнями, облицовкой из винила, односкатной крышей, крышей из гибкой черепицы, черной крышей, отделкой планкеном и входной группой
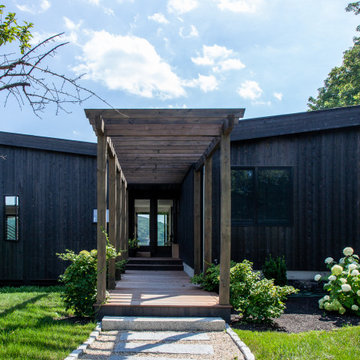
Стильный дизайн: деревянный, черный частный загородный дом среднего размера в современном стиле с разными уровнями, крышей-бабочкой и крышей из смешанных материалов - последний тренд
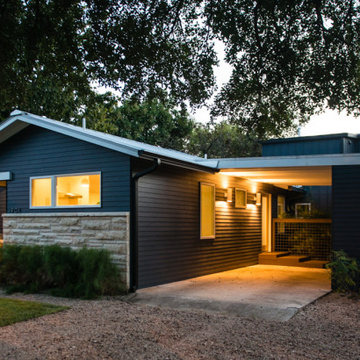
To reduce pavement on the site, a bed of gravel has instead been utilized for the front landscape, and entrance to the Piedmont House.
На фото: синий частный загородный дом среднего размера в стиле модернизм с разными уровнями, комбинированной облицовкой, двускатной крышей и крышей из гибкой черепицы с
На фото: синий частный загородный дом среднего размера в стиле модернизм с разными уровнями, комбинированной облицовкой, двускатной крышей и крышей из гибкой черепицы с
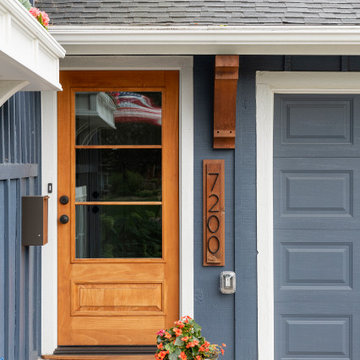
На фото: деревянный, серый частный загородный дом среднего размера в стиле неоклассика (современная классика) с разными уровнями, двускатной крышей и крышей из гибкой черепицы
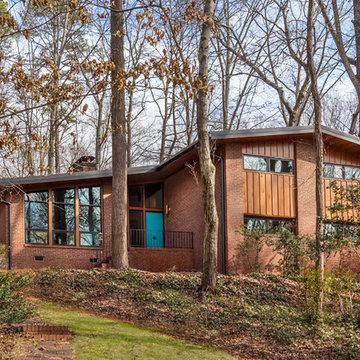
This mid-century modern was a full restoration back to this home's former glory. New cypress siding was installed to match the home's original appearance. New windows with period correct mulling and details were installed throughout the home. The entry door, with the operable center knob, was refinished and reused.
Photo credit - Inspiro 8 Studios
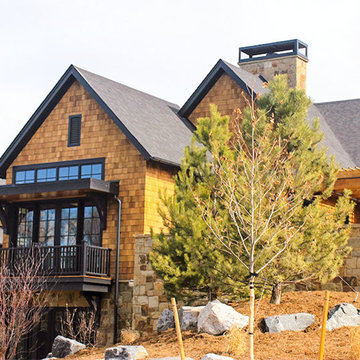
Custom design. Cedar Shake Siding wiht a Natural Finish prefinished by Carolina Colortones. Home in Denver, Colorado.
Свежая идея для дизайна: большой, деревянный частный загородный дом в стиле неоклассика (современная классика) с разными уровнями, двускатной крышей и крышей из гибкой черепицы - отличное фото интерьера
Свежая идея для дизайна: большой, деревянный частный загородный дом в стиле неоклассика (современная классика) с разными уровнями, двускатной крышей и крышей из гибкой черепицы - отличное фото интерьера
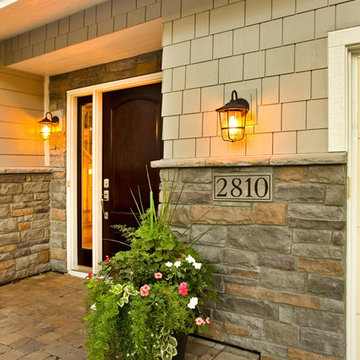
Patrick O'Loughlin, Content Craftsmen
Свежая идея для дизайна: серый дом в классическом стиле с комбинированной облицовкой, двускатной крышей и разными уровнями - отличное фото интерьера
Свежая идея для дизайна: серый дом в классическом стиле с комбинированной облицовкой, двускатной крышей и разными уровнями - отличное фото интерьера
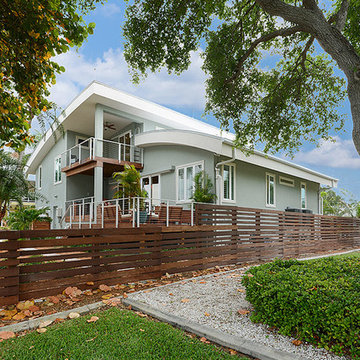
Brian Swartzwelder
Grey Street Studios, Inc.
Источник вдохновения для домашнего уюта: зеленый дом среднего размера в современном стиле с разными уровнями и облицовкой из цементной штукатурки
Источник вдохновения для домашнего уюта: зеленый дом среднего размера в современном стиле с разными уровнями и облицовкой из цементной штукатурки
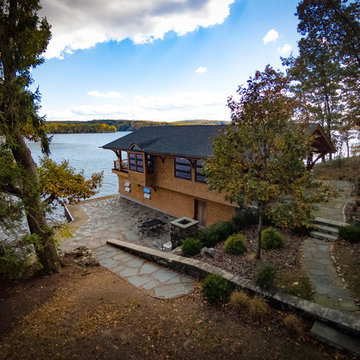
Buffalo Lumber specializes in Custom Milled, Factory Finished Wood Siding and Paneling. We ONLY do real wood.
Источник вдохновения для домашнего уюта: деревянный дом среднего размера в стиле рустика с двускатной крышей и разными уровнями
Источник вдохновения для домашнего уюта: деревянный дом среднего размера в стиле рустика с двускатной крышей и разными уровнями
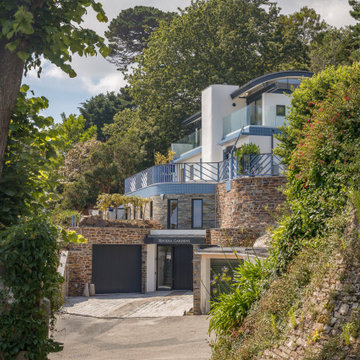
This extremely complex project was developed in close collaboration between architect and client and showcases unmatched views over the Fal Estuary and Carrick Roads.
Addressing the challenges of replacing a small holiday-let bungalow on very steeply sloping ground, the new dwelling now presents a three-bedroom, permanent residence on multiple levels. The ground floor provides access to parking, garage space, roof-top garden and the building entrance, from where internal stairs and a lift access the first and second floors.
The design evolved to be sympathetic to the context of the site and uses stepped-back levels and broken roof forms to reduce the sense of scale and mass.
Inherent site constraints informed both the design and construction process and included the retention of significant areas of mature and established planting. Landscaping was an integral part of the design and green roof technology has been utilised on both the upper floor barrel roof and above the garage.
Riviera Gardens was ‘Highly Commended’ in the 2022 LABC Awards.
Photographs: Stephen Brownhill
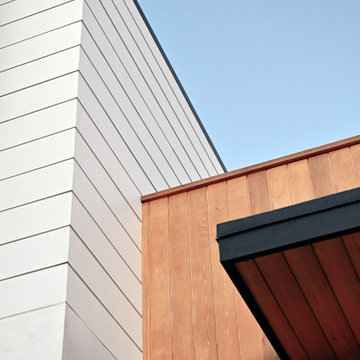
detail image of exterior materials at front entry, including oversized white composite siding, smooth white stucco and vertical cedar siding
Источник вдохновения для домашнего уюта: частный загородный дом среднего размера в морском стиле с разными уровнями, комбинированной облицовкой, плоской крышей, крышей из смешанных материалов и серой крышей
Источник вдохновения для домашнего уюта: частный загородный дом среднего размера в морском стиле с разными уровнями, комбинированной облицовкой, плоской крышей, крышей из смешанных материалов и серой крышей
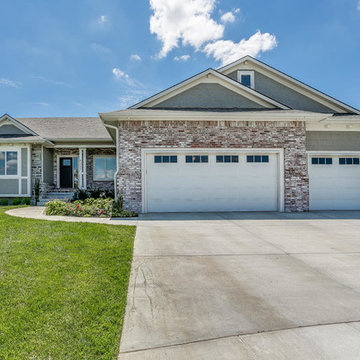
На фото: большой, серый частный загородный дом в стиле кантри с разными уровнями, комбинированной облицовкой, двускатной крышей и крышей из гибкой черепицы с
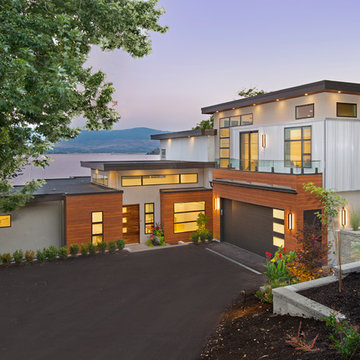
Идея дизайна: разноцветный частный загородный дом в современном стиле с разными уровнями, комбинированной облицовкой и плоской крышей
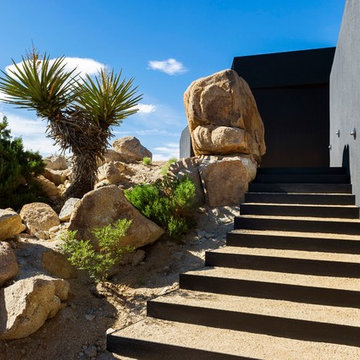
The axis of the house was designed precisely to the point of the large boulder at the entry. It was also a way accentuate the emphasis of being dug into the landscape. The steps themselves were custom framed with steel to make the risers. Then, for the steps, I made a mix of decomposed granite and cement so that it was hold up better over time.
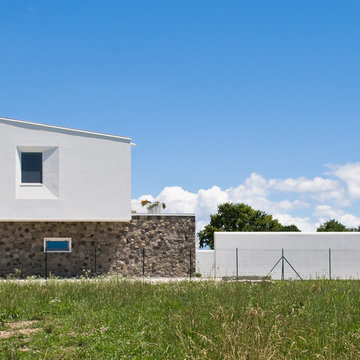
Vista esterna dall’accesso. Il fronte geometrico e puro delinea subito il corpo edilizio a due piani e il recinto che, in continuità con il muro in sassi, racchiude intimamente la corte interna | fotografie Margherita Mattiussi architetto
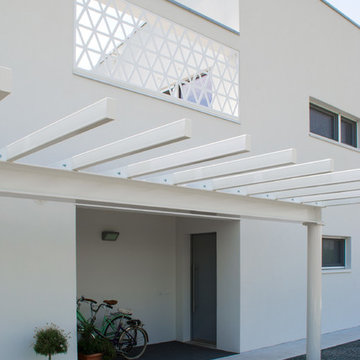
Ingresso alla casa. La pergola esposta in acciaio dialoga con le grate metalliche che chiudono lo sguardo sulla terrazza a verde pensile. La parete superiore infatti è una quinta che protegge la terrazza dai venti prevalenti | fotografie Margherita Mattiussi architetto
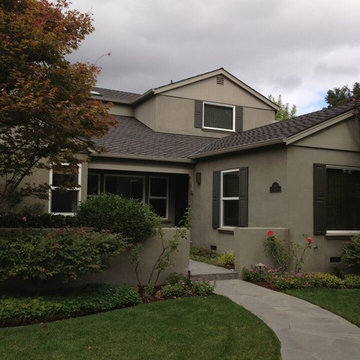
Источник вдохновения для домашнего уюта: коричневый дом в классическом стиле с разными уровнями и облицовкой из цементной штукатурки
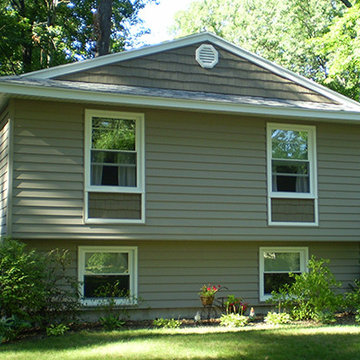
Стильный дизайн: зеленый, деревянный частный загородный дом среднего размера в классическом стиле с разными уровнями, двускатной крышей и крышей из гибкой черепицы - последний тренд
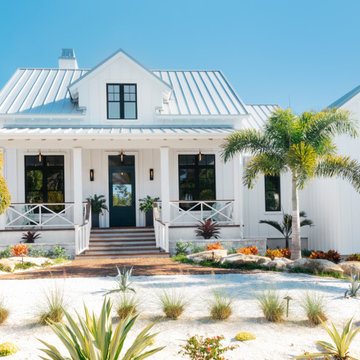
Exterior Front Elevation
На фото: большой, деревянный, белый частный загородный дом в морском стиле с разными уровнями, металлической крышей, серой крышей и отделкой доской с нащельником
На фото: большой, деревянный, белый частный загородный дом в морском стиле с разными уровнями, металлической крышей, серой крышей и отделкой доской с нащельником
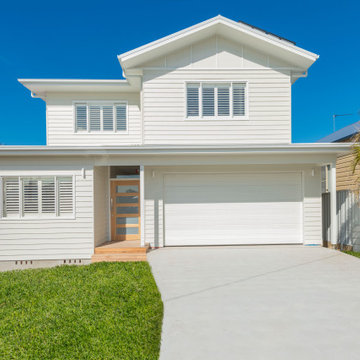
Stunning "Coastal Hamptons" 2 storey step-down home in New Lambton on a sloping site. Features blackbutt flooring, large open plan kitchen and dining opening out to alfresco area, stone benchtops, skylights to kitchen and high ceilings. Weatherboard cladding to exterior with natural timber detail.
Красивые дома с разными уровнями – 6 393 фото фасадов
13