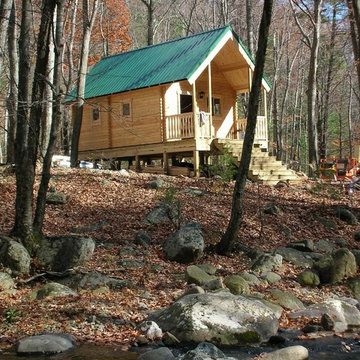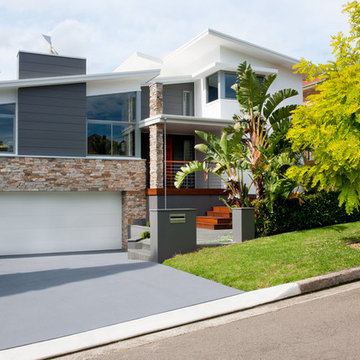Красивые дома с разными уровнями – 6 393 фото фасадов
Сортировать:
Бюджет
Сортировать:Популярное за сегодня
181 - 200 из 6 393 фото
1 из 2
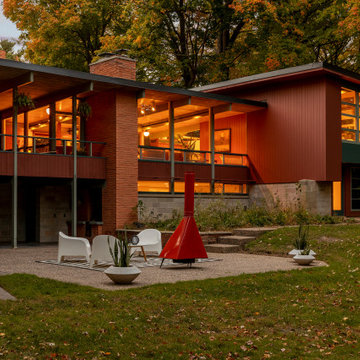
Источник вдохновения для домашнего уюта: деревянный, разноцветный частный загородный дом среднего размера в стиле ретро с разными уровнями и плоской крышей

Tadeo 4909 is a building that takes place in a high-growth zone of the city, seeking out to offer an urban, expressive and custom housing. It consists of 8 two-level lofts, each of which is distinct to the others.
The area where the building is set is highly chaotic in terms of architectural typologies, textures and colors, so it was therefore chosen to generate a building that would constitute itself as the order within the neighborhood’s chaos. For the facade, three types of screens were used: white, satin and light. This achieved a dynamic design that simultaneously allows the most passage of natural light to the various environments while providing the necessary privacy as required by each of the spaces.
Additionally, it was determined to use apparent materials such as concrete and brick, which given their rugged texture contrast with the clearness of the building’s crystal outer structure.
Another guiding idea of the project is to provide proactive and ludic spaces of habitation. The spaces’ distribution is variable. The communal areas and one room are located on the main floor, whereas the main room / studio are located in another level – depending on its location within the building this second level may be either upper or lower.
In order to achieve a total customization, the closets and the kitchens were exclusively designed. Additionally, tubing and handles in bathrooms as well as the kitchen’s range hoods and lights were designed with utmost attention to detail.
Tadeo 4909 is an innovative building that seeks to step out of conventional paradigms, creating spaces that combine industrial aesthetics within an inviting environment.
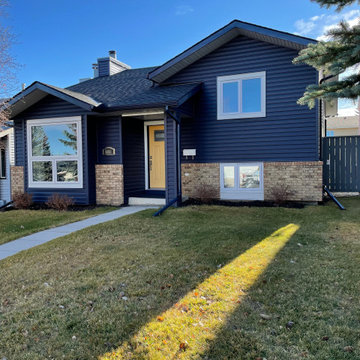
Royal Estate Siding in Marine Blue D4.5 Dutchlap . New Portatec Single Entry Door Victoria Panel in Custom Colour Benjamin Williams Anjou Pear. (21-3401)
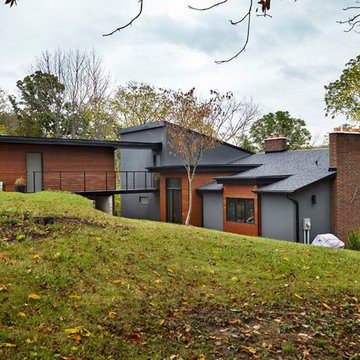
На фото: большой, серый частный загородный дом в современном стиле с разными уровнями, комбинированной облицовкой, односкатной крышей и крышей из смешанных материалов
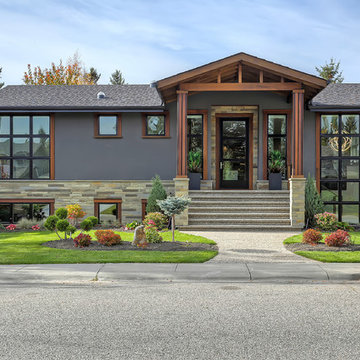
Стильный дизайн: серый дом среднего размера в стиле неоклассика (современная классика) с разными уровнями, комбинированной облицовкой и двускатной крышей - последний тренд
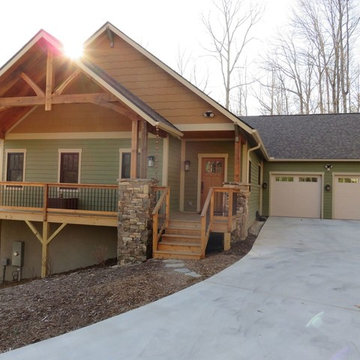
Стильный дизайн: большой, разноцветный дом в стиле кантри с разными уровнями и облицовкой из ЦСП - последний тренд
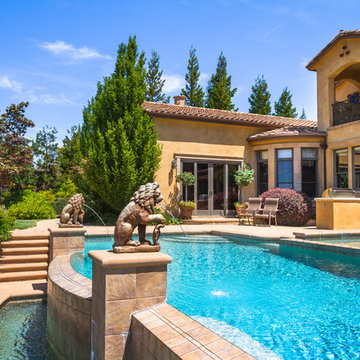
Ryan Rosene | www.ryanrosene.com
Built by Rosene Classics Construction | www.roseneclassics.com
Свежая идея для дизайна: огромный, бежевый дом в средиземноморском стиле с разными уровнями и облицовкой из камня - отличное фото интерьера
Свежая идея для дизайна: огромный, бежевый дом в средиземноморском стиле с разными уровнями и облицовкой из камня - отличное фото интерьера
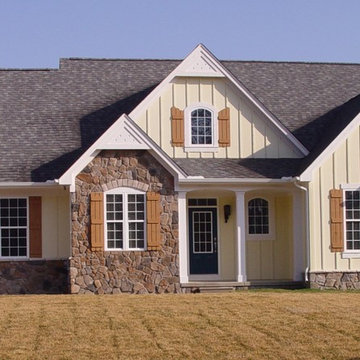
The Willowdale
Свежая идея для дизайна: желтый дом в стиле кантри с разными уровнями и облицовкой из камня - отличное фото интерьера
Свежая идея для дизайна: желтый дом в стиле кантри с разными уровнями и облицовкой из камня - отличное фото интерьера
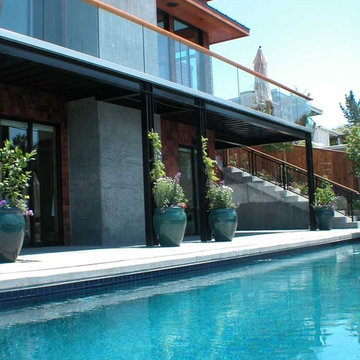
Свежая идея для дизайна: большой, деревянный, коричневый частный загородный дом в стиле модернизм с разными уровнями и крышей из гибкой черепицы - отличное фото интерьера
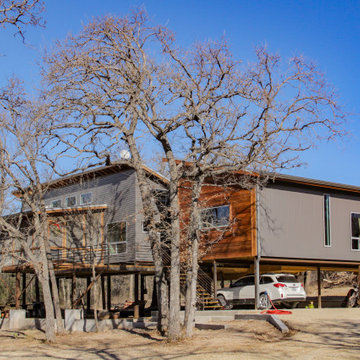
Raised container home utilizing the ground level for garage and picnic/children's play space. Second level has metal and cedar siding, screened in front porch and shed roofs.
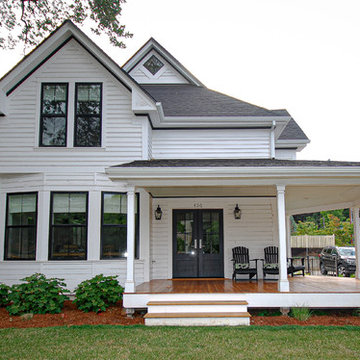
A complete home renovation in the heart of Hood River, OR. New owners worked with Oregon Finish Carpentry, Inc. to breath new life into this old home. We prioritized durability, craftsmanship and charm, and created a heritage home to be passed down through generations. The open main level creates a great space for family to come together. The unique split-level design on the upper floors allows for separate bedroom and bathroom spaces for privacy at the end of the day. This home features two master suites, an art studio, and custom craftsmanship throughout.
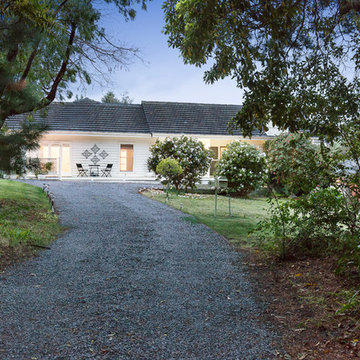
На фото: деревянный, белый частный загородный дом среднего размера в стиле неоклассика (современная классика) с разными уровнями, двускатной крышей и черепичной крышей с
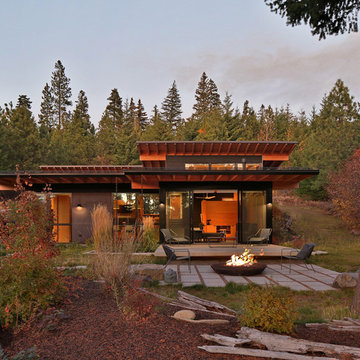
Architect: Studio Zerbey Architecture + Design
На фото: черный частный загородный дом в стиле модернизм с разными уровнями, комбинированной облицовкой, односкатной крышей и металлической крышей с
На фото: черный частный загородный дом в стиле модернизм с разными уровнями, комбинированной облицовкой, односкатной крышей и металлической крышей с
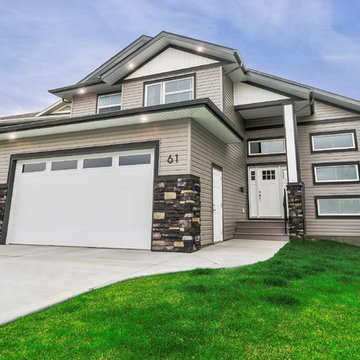
На фото: серый дом среднего размера в современном стиле с разными уровнями, облицовкой из винила и двускатной крышей с
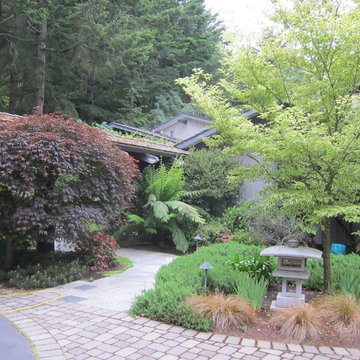
entry walkway from garage to the front door. beautiful landscaping. multiple stone types used for the walkway
На фото: деревянный дом в восточном стиле с разными уровнями с
На фото: деревянный дом в восточном стиле с разными уровнями с
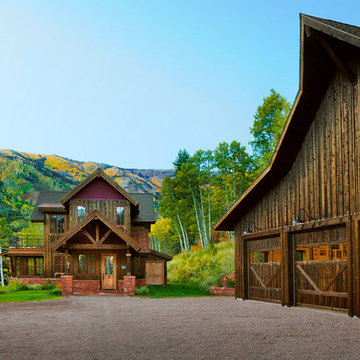
axis productions, inc
draper white photography
Идея дизайна: деревянный, коричневый частный загородный дом среднего размера в стиле рустика с разными уровнями, двускатной крышей и крышей из гибкой черепицы
Идея дизайна: деревянный, коричневый частный загородный дом среднего размера в стиле рустика с разными уровнями, двускатной крышей и крышей из гибкой черепицы
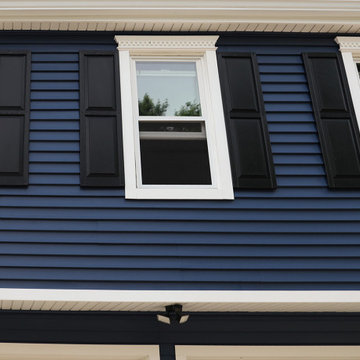
Siding project with window treatments, shutters, full weather barrier and gutter system.
На фото: синий частный загородный дом среднего размера в классическом стиле с разными уровнями, облицовкой из винила, полувальмовой крышей и крышей из гибкой черепицы с
На фото: синий частный загородный дом среднего размера в классическом стиле с разными уровнями, облицовкой из винила, полувальмовой крышей и крышей из гибкой черепицы с
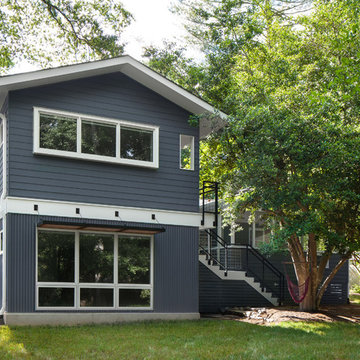
Split level modern addition
На фото: синий дом среднего размера в стиле неоклассика (современная классика) с разными уровнями, облицовкой из ЦСП и двускатной крышей с
На фото: синий дом среднего размера в стиле неоклассика (современная классика) с разными уровнями, облицовкой из ЦСП и двускатной крышей с
Красивые дома с разными уровнями – 6 393 фото фасадов
10
