Красивые дома с полувальмовой крышей – 7 620 фото фасадов
Сортировать:
Бюджет
Сортировать:Популярное за сегодня
241 - 260 из 7 620 фото
1 из 2
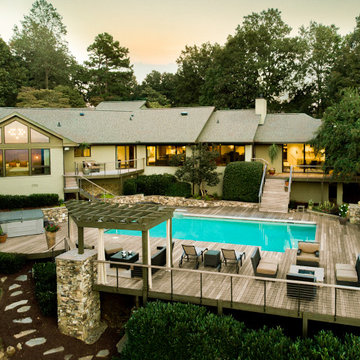
Источник вдохновения для домашнего уюта: большой, одноэтажный, зеленый частный загородный дом в стиле ретро с полувальмовой крышей, крышей из гибкой черепицы и коричневой крышей
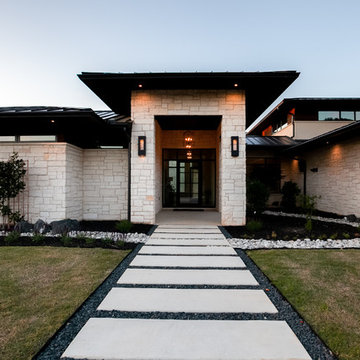
Ariana with ANM Photography
Свежая идея для дизайна: большой, двухэтажный, белый частный загородный дом в современном стиле с облицовкой из камня, полувальмовой крышей и металлической крышей - отличное фото интерьера
Свежая идея для дизайна: большой, двухэтажный, белый частный загородный дом в современном стиле с облицовкой из камня, полувальмовой крышей и металлической крышей - отличное фото интерьера
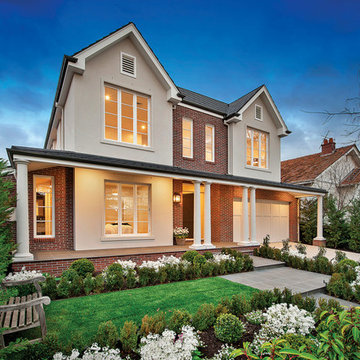
This handsome four-bedroom home sits quietly in a predominately Edwardian neighbourhood.
Structural Engineer: Mark Stellar & Associates
Bricklayer: M&M Bricklaying
Paving Construction: Komplete Bricks & Pavers
Architect: Peter Jackson Design in association with Canonbury Fine Homes
Developer / Builder: Canonbury Fine Homes
Photographer: Digital Photography Inhouse, Michael Laurie
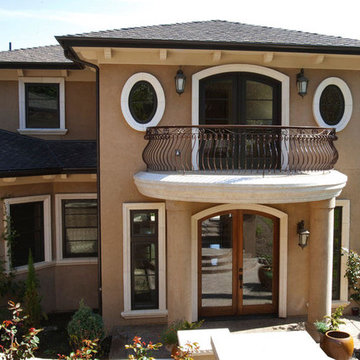
Пример оригинального дизайна: двухэтажный, коричневый, большой частный загородный дом в классическом стиле с облицовкой из цементной штукатурки, полувальмовой крышей и крышей из гибкой черепицы
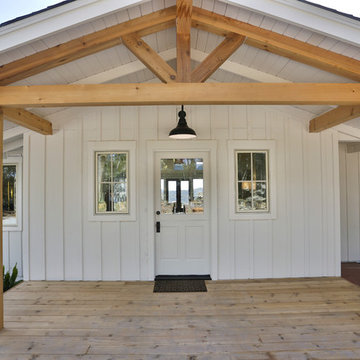
Идея дизайна: большой, одноэтажный, белый дом в стиле кантри с облицовкой из винила и полувальмовой крышей
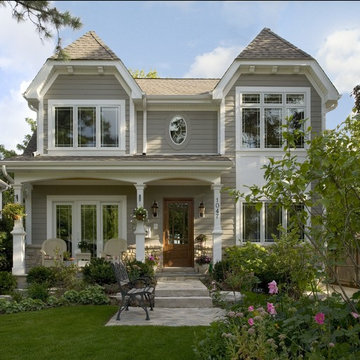
На фото: большой, двухэтажный, серый дом в классическом стиле с полувальмовой крышей
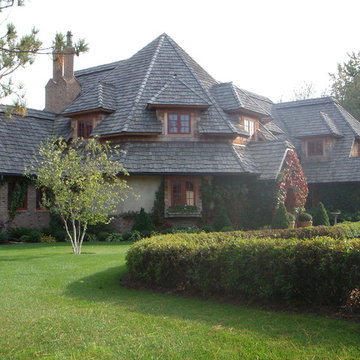
На фото: большой, двухэтажный, бежевый дом в стиле рустика с облицовкой из цементной штукатурки и полувальмовой крышей

This Lafayette, California, modern farmhouse is all about laid-back luxury. Designed for warmth and comfort, the home invites a sense of ease, transforming it into a welcoming haven for family gatherings and events.
The home exudes curb appeal with its clean lines and inviting facade, seamlessly blending contemporary design with classic charm for a timeless and welcoming exterior.
Project by Douglah Designs. Their Lafayette-based design-build studio serves San Francisco's East Bay areas, including Orinda, Moraga, Walnut Creek, Danville, Alamo Oaks, Diablo, Dublin, Pleasanton, Berkeley, Oakland, and Piedmont.
For more about Douglah Designs, click here: http://douglahdesigns.com/
To learn more about this project, see here:
https://douglahdesigns.com/featured-portfolio/lafayette-modern-farmhouse-rebuild/
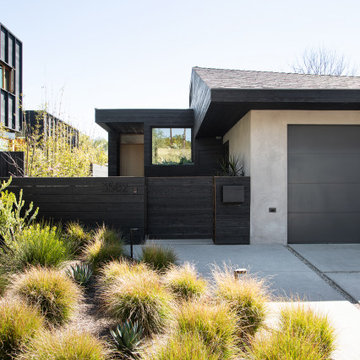
The exterior was reimagined and designed by architect Formation Association. The bright green plants pop nicely against the dark exterior.
Источник вдохновения для домашнего уюта: одноэтажный, деревянный, черный частный загородный дом среднего размера в стиле модернизм с полувальмовой крышей, крышей из гибкой черепицы и черной крышей
Источник вдохновения для домашнего уюта: одноэтажный, деревянный, черный частный загородный дом среднего размера в стиле модернизм с полувальмовой крышей, крышей из гибкой черепицы и черной крышей
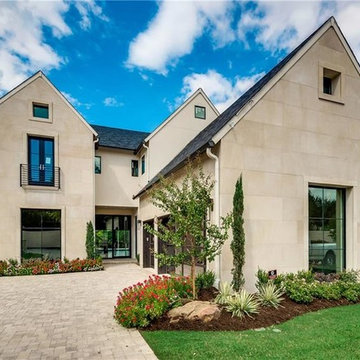
Пример оригинального дизайна: большой, двухэтажный, бежевый частный загородный дом в стиле неоклассика (современная классика) с полувальмовой крышей и крышей из смешанных материалов
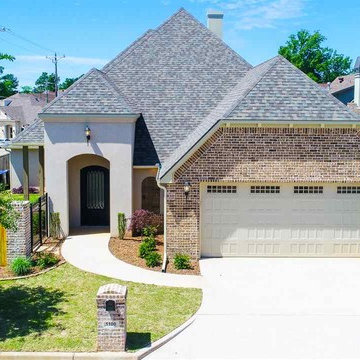
Источник вдохновения для домашнего уюта: двухэтажный, бежевый частный загородный дом среднего размера в классическом стиле с комбинированной облицовкой, полувальмовой крышей и крышей из гибкой черепицы
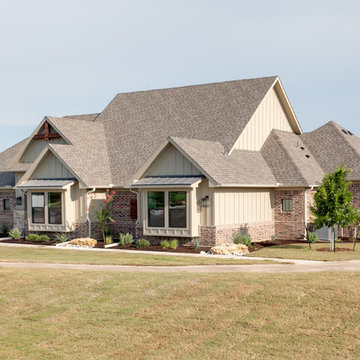
На фото: большой, двухэтажный, кирпичный, красный частный загородный дом в стиле кантри с полувальмовой крышей и крышей из гибкой черепицы с
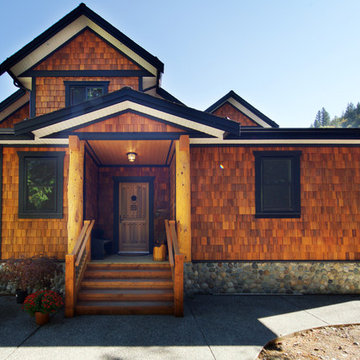
This ultra custom lake home features some of the most amazing timber details we've seen in a new build. Hand-dipped stained cedar siding, beautiful cedar front door, fir stairs, and two log timbers are just a few of the custom details in this home. We love all of the selections our clients made to bring it all together!
Photo by: Brice Ferre
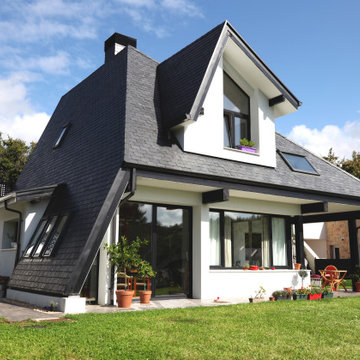
La asimetria como mecanismo de composición arquitectónica y relación con la topografía para resolver el desnivel de la parcela caracterizan este singular proyecto arquitectónico, donde la madera y la industrialización de la estructura han permitido dentro de un coste contenido materializar el sueño de nuestra clienta.
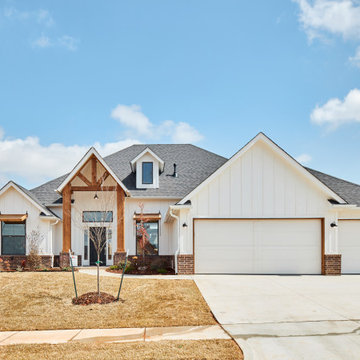
You will love the 12 foot ceilings, stunning kitchen, beautiful floors and accent tile detail in the secondary bath. This one level plan also offers a media room, study and formal dining. This award winning floor plan has been featured as a model home and can be built with different modifications.
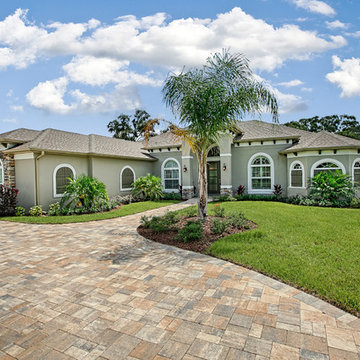
Свежая идея для дизайна: одноэтажный, серый частный загородный дом среднего размера в современном стиле с облицовкой из цементной штукатурки, полувальмовой крышей и черепичной крышей - отличное фото интерьера
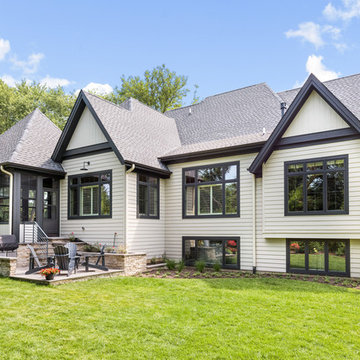
This 2 story home with a first floor Master Bedroom features a tumbled stone exterior with iron ore windows and modern tudor style accents. The Great Room features a wall of built-ins with antique glass cabinet doors that flank the fireplace and a coffered beamed ceiling. The adjacent Kitchen features a large walnut topped island which sets the tone for the gourmet kitchen. Opening off of the Kitchen, the large Screened Porch entertains year round with a radiant heated floor, stone fireplace and stained cedar ceiling. Photo credit: Picture Perfect Homes
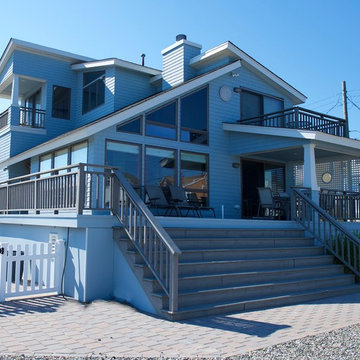
Modern style beach house with transitional interior.
Пример оригинального дизайна: трехэтажный, деревянный, синий дом среднего размера в морском стиле с полувальмовой крышей
Пример оригинального дизайна: трехэтажный, деревянный, синий дом среднего размера в морском стиле с полувальмовой крышей
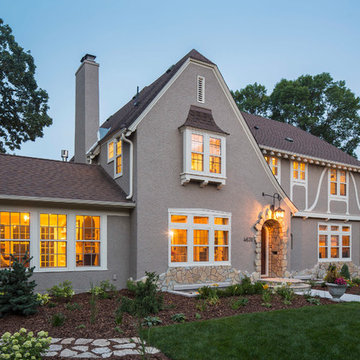
Troy Thies Photography
На фото: двухэтажный, серый дом в классическом стиле с полувальмовой крышей
На фото: двухэтажный, серый дом в классическом стиле с полувальмовой крышей
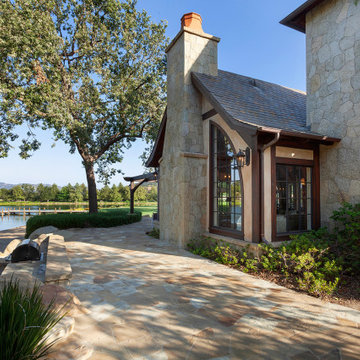
Old World European, Country Cottage. Three separate cottages make up this secluded village over looking a private lake in an old German, English, and French stone villa style. Hand scraped arched trusses, wide width random walnut plank flooring, distressed dark stained raised panel cabinetry, and hand carved moldings make these traditional farmhouse cottage buildings look like they have been here for 100s of years. Newly built of old materials, and old traditional building methods, including arched planked doors, leathered stone counter tops, stone entry, wrought iron straps, and metal beam straps. The Lake House is the first, a Tudor style cottage with a slate roof, 2 bedrooms, view filled living room open to the dining area, all overlooking the lake. The Carriage Home fills in when the kids come home to visit, and holds the garage for the whole idyllic village. This cottage features 2 bedrooms with on suite baths, a large open kitchen, and an warm, comfortable and inviting great room. All overlooking the lake. The third structure is the Wheel House, running a real wonderful old water wheel, and features a private suite upstairs, and a work space downstairs. All homes are slightly different in materials and color, including a few with old terra cotta roofing. Project Location: Ojai, California. Project designed by Maraya Interior Design. From their beautiful resort town of Ojai, they serve clients in Montecito, Hope Ranch, Malibu and Calabasas, across the tri-county area of Santa Barbara, Ventura and Los Angeles, south to Hidden Hills. Patrick Price Photo
Красивые дома с полувальмовой крышей – 7 620 фото фасадов
13