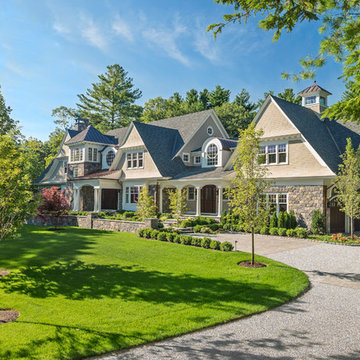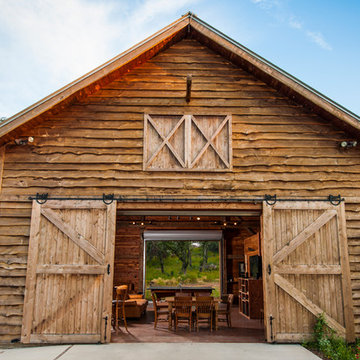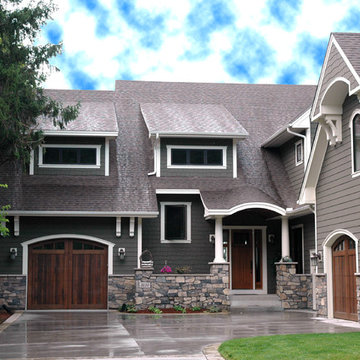Деревянные дома – фото и идеи
Сортировать:
Бюджет
Сортировать:Популярное за сегодня
1 - 20 из 100 450 фото

Пример оригинального дизайна: двухэтажный, деревянный, бежевый частный загородный дом в скандинавском стиле с двускатной крышей и коричневой крышей

На фото: трехэтажный, деревянный частный загородный дом в стиле рустика с вальмовой крышей

Picture Perfect House
На фото: двухэтажный, деревянный, белый, большой частный загородный дом в стиле кантри с крышей из гибкой черепицы с
На фото: двухэтажный, деревянный, белый, большой частный загородный дом в стиле кантри с крышей из гибкой черепицы с

Photography by Golden Gate Creative
Идея дизайна: двухэтажный, деревянный, белый частный загородный дом среднего размера в стиле кантри с двускатной крышей, крышей из гибкой черепицы, серой крышей, отделкой планкеном и входной группой
Идея дизайна: двухэтажный, деревянный, белый частный загородный дом среднего размера в стиле кантри с двускатной крышей, крышей из гибкой черепицы, серой крышей, отделкой планкеном и входной группой

For this home we were hired as the Architect only. Siena Custom Builders, Inc. was the Builder.
+/- 5,200 sq. ft. home (Approx. 42' x 110' Footprint)
Cedar Siding - Cabot Solid Stain - Pewter Grey

Стильный дизайн: большой, двухэтажный, деревянный, белый дом в стиле кантри - последний тренд

This cottage style architecture was created by adding a 2nd floor and garage to this small rambler.
Photography: Sicora, Inc.
Источник вдохновения для домашнего уюта: деревянный дом в классическом стиле с двускатной крышей
Источник вдохновения для домашнего уюта: деревянный дом в классическом стиле с двускатной крышей

На фото: двухэтажный, деревянный, белый частный загородный дом в классическом стиле с мансардной крышей, черепичной крышей, серой крышей и отделкой планкеном с

The goal for this Point Loma home was to transform it from the adorable beach bungalow it already was by expanding its footprint and giving it distinctive Craftsman characteristics while achieving a comfortable, modern aesthetic inside that perfectly caters to the active young family who lives here. By extending and reconfiguring the front portion of the home, we were able to not only add significant square footage, but create much needed usable space for a home office and comfortable family living room that flows directly into a large, open plan kitchen and dining area. A custom built-in entertainment center accented with shiplap is the focal point for the living room and the light color of the walls are perfect with the natural light that floods the space, courtesy of strategically placed windows and skylights. The kitchen was redone to feel modern and accommodate the homeowners busy lifestyle and love of entertaining. Beautiful white kitchen cabinetry sets the stage for a large island that packs a pop of color in a gorgeous teal hue. A Sub-Zero classic side by side refrigerator and Jenn-Air cooktop, steam oven, and wall oven provide the power in this kitchen while a white subway tile backsplash in a sophisticated herringbone pattern, gold pulls and stunning pendant lighting add the perfect design details. Another great addition to this project is the use of space to create separate wine and coffee bars on either side of the doorway. A large wine refrigerator is offset by beautiful natural wood floating shelves to store wine glasses and house a healthy Bourbon collection. The coffee bar is the perfect first top in the morning with a coffee maker and floating shelves to store coffee and cups. Luxury Vinyl Plank (LVP) flooring was selected for use throughout the home, offering the warm feel of hardwood, with the benefits of being waterproof and nearly indestructible - two key factors with young kids!
For the exterior of the home, it was important to capture classic Craftsman elements including the post and rock detail, wood siding, eves, and trimming around windows and doors. We think the porch is one of the cutest in San Diego and the custom wood door truly ties the look and feel of this beautiful home together.

The bungalow after renovation. You can see two of the upper gables that were added but still fit the size and feel of the home. Soft green siding color with gray sash allows the blue of the door to pop.
Photography by Josh Vick

Named one the 10 most Beautiful Houses in Dallas
Стильный дизайн: большой, двухэтажный, деревянный, серый частный загородный дом в морском стиле с мансардной крышей, крышей из гибкой черепицы, серой крышей и отделкой дранкой - последний тренд
Стильный дизайн: большой, двухэтажный, деревянный, серый частный загородный дом в морском стиле с мансардной крышей, крышей из гибкой черепицы, серой крышей и отделкой дранкой - последний тренд

John Granen
Пример оригинального дизайна: одноэтажный, деревянный частный загородный дом среднего размера в стиле модернизм с плоской крышей
Пример оригинального дизайна: одноэтажный, деревянный частный загородный дом среднего размера в стиле модернизм с плоской крышей

Glenn Layton Homes, LLC, "Building Your Coastal Lifestyle"
Стильный дизайн: двухэтажный, деревянный, бежевый частный загородный дом среднего размера в морском стиле с вальмовой крышей - последний тренд
Стильный дизайн: двухэтажный, деревянный, бежевый частный загородный дом среднего размера в морском стиле с вальмовой крышей - последний тренд

Sun Room.
Exteiror Sunroom
-Photographer: Rob Karosis
Стильный дизайн: двухэтажный, деревянный дом в классическом стиле - последний тренд
Стильный дизайн: двухэтажный, деревянный дом в классическом стиле - последний тренд

An inviting entry
На фото: двухэтажный, деревянный, белый дом среднего размера в классическом стиле с двускатной крышей с
На фото: двухэтажный, деревянный, белый дом среднего размера в классическом стиле с двускатной крышей с

Built by Sanford Custom Builders and custom designed by Jan Gleysteen Architects, this classical shingle and stone home offers finely crafted architectural details throughout. The home is situated on a gentle knoll and is approached by a circular receiving court. Amenities include 5 en-suite bedrooms including a master bedroom with adjoining luxurious spa bath, walk up office suite with additional bath, media/movie theater room, step-down mahogany family room, first floor office with wood paneling and barrel vaulted ceilings. On the lower level there is a gym, wet bar and billiard room.

Идея дизайна: двухэтажный, деревянный, белый дом среднего размера в стиле кантри с двускатной крышей и белой крышей

This is a beautiful beach getaway home remodel. This complete face lift consisted of exterior paint, new windows, custom concrete driveway, porch, and paver patio. We partnered with Jennifer Allison Design on this project. Her design firm contacted us to paint the entire house - inside and out. Images are used with permission. You can contact her at (310) 488-0331 for more information.
Деревянные дома – фото и идеи
1

