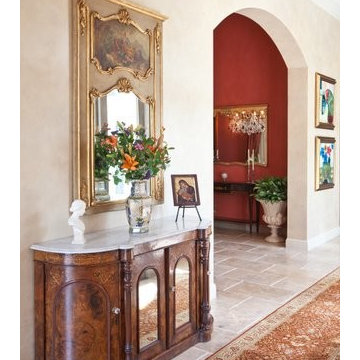Коридор в средиземноморском стиле – фото дизайна интерьера с высоким бюджетом
Сортировать:
Бюджет
Сортировать:Популярное за сегодня
201 - 220 из 418 фото
1 из 3
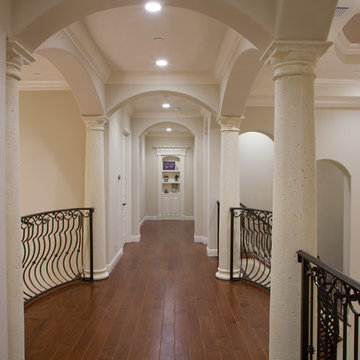
Источник вдохновения для домашнего уюта: большой коридор в средиземноморском стиле с паркетным полом среднего тона и бежевыми стенами
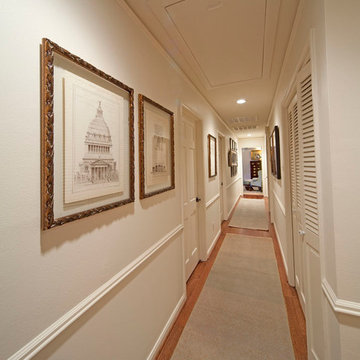
Свежая идея для дизайна: большой коридор в средиземноморском стиле с бежевыми стенами и светлым паркетным полом - отличное фото интерьера
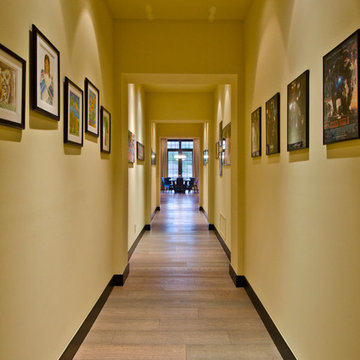
Chris Vialpando, http://chrisvialpando.com/
Идея дизайна: большой коридор в средиземноморском стиле с желтыми стенами и паркетным полом среднего тона
Идея дизайна: большой коридор в средиземноморском стиле с желтыми стенами и паркетным полом среднего тона
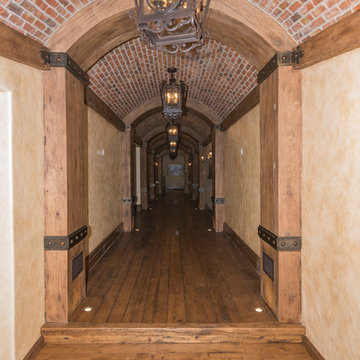
Jason Taylor Photography
На фото: коридор среднего размера в средиземноморском стиле с бежевыми стенами, паркетным полом среднего тона и коричневым полом с
На фото: коридор среднего размера в средиземноморском стиле с бежевыми стенами, паркетным полом среднего тона и коричневым полом с
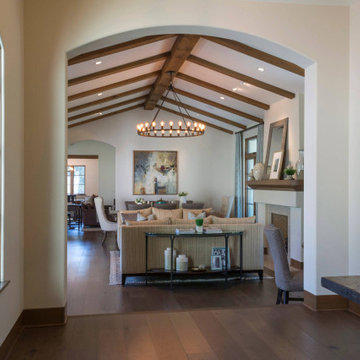
Warm, sandy woods, espresso tones, and light plush fabrics come together exquisitely in this open and bright living room. Our goal was to give our clients a luxurious but relaxed style which is why we introduced light earth tones and pale blues.
Clean lines and symmetry are the fundamental elements of this design, so it was important to add in the right amount of texture. With the right textiles, warm organic elements, and artisanal lighting and decor, we created the home of our client's dreams.
Project designed by Courtney Thomas Design in La Cañada. Serving Pasadena, Glendale, Monrovia, San Marino, Sierra Madre, South Pasadena, and Altadena.
For more about Courtney Thomas Design, click here: https://www.courtneythomasdesign.com/
To learn more about this project, click here: https://www.courtneythomasdesign.com/portfolio/la-canada-blvd-house/
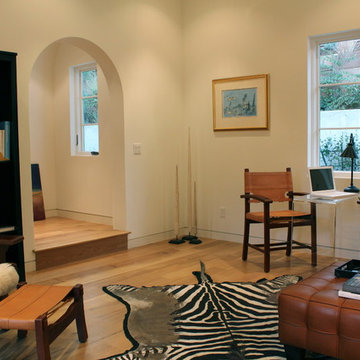
The definitive idea behind this project was to create a modest country house that was traditional in outward appearance yet minimalist from within. The harmonious scale, thick wall massing and the attention to architectural detail are reminiscent of the enduring quality and beauty of European homes built long ago.
It features a custom-built Spanish Colonial- inspired house that is characterized by an L-plan, low-pitched mission clay tile roofs, exposed wood rafter tails, broad expanses of thick white-washed stucco walls with recessed-in French patio doors and casement windows; and surrounded by native California oaks, boxwood hedges, French lavender, Mexican bush sage, and rosemary that are often found in Mediterranean landscapes.
An emphasis was placed on visually experiencing the weight of the exposed ceiling timbers and the thick wall massing between the light, airy spaces. A simple and elegant material palette, which consists of white plastered walls, timber beams, wide plank white oak floors, and pale travertine used for wash basins and bath tile flooring, was chosen to articulate the fine balance between clean, simple lines and Old World touches.
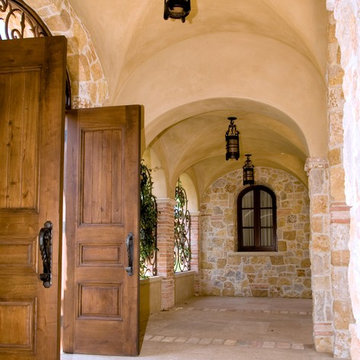
На фото: большой коридор в средиземноморском стиле с бежевыми стенами, бетонным полом и серым полом с
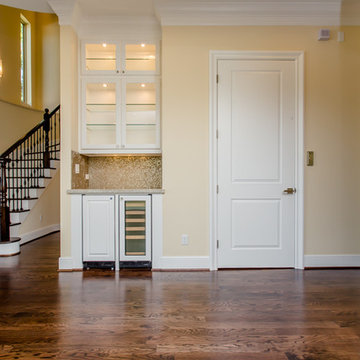
Идея дизайна: коридор среднего размера в средиземноморском стиле с бежевыми стенами, темным паркетным полом и коричневым полом
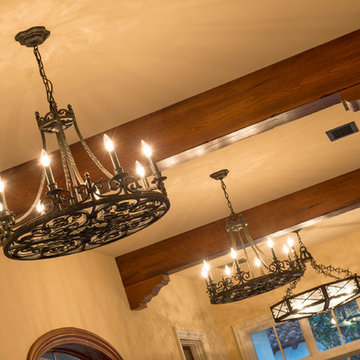
На фото: большой коридор в средиземноморском стиле с бежевыми стенами
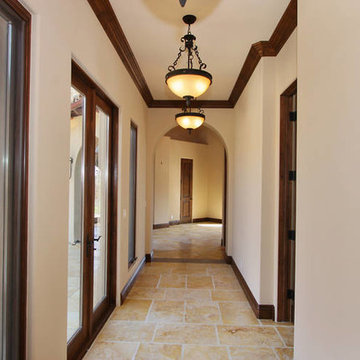
Preview First
Стильный дизайн: коридор среднего размера в средиземноморском стиле с бежевыми стенами и полом из травертина - последний тренд
Стильный дизайн: коридор среднего размера в средиземноморском стиле с бежевыми стенами и полом из травертина - последний тренд
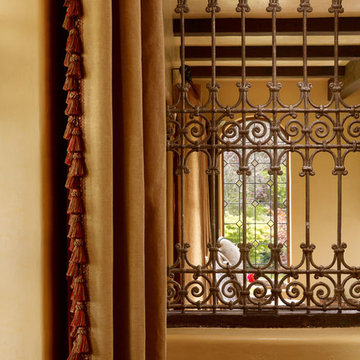
This lovely home began as a complete remodel to a 1960 era ranch home. Warm, sunny colors and traditional details fill every space. The colorful gazebo overlooks the boccii court and a golf course. Shaded by stately palms, the dining patio is surrounded by a wrought iron railing. Hand plastered walls are etched and styled to reflect historical architectural details. The wine room is located in the basement where a cistern had been.
Project designed by Susie Hersker’s Scottsdale interior design firm Design Directives. Design Directives is active in Phoenix, Paradise Valley, Cave Creek, Carefree, Sedona, and beyond.
For more about Design Directives, click here: https://susanherskerasid.com/
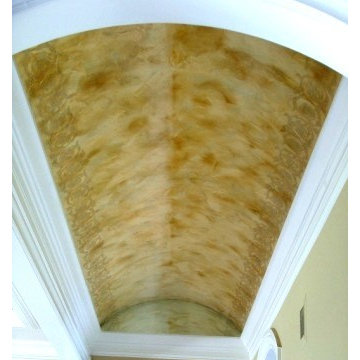
Barrel vaulted ceiling with waxed venetian
На фото: коридор среднего размера в средиземноморском стиле с
На фото: коридор среднего размера в средиземноморском стиле с
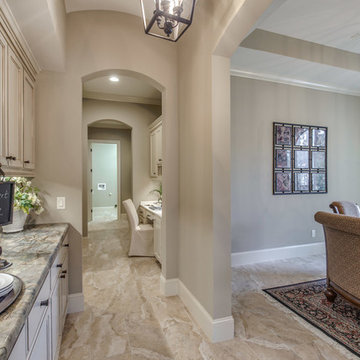
Пример оригинального дизайна: коридор среднего размера в средиземноморском стиле с бежевыми стенами, полом из керамической плитки и бежевым полом
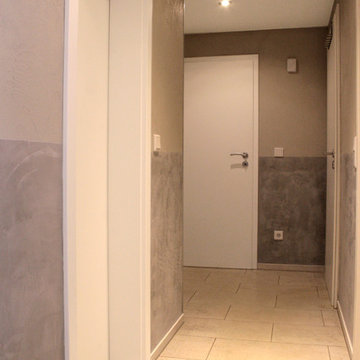
Der Flur wurde mit unserem Kalk System gestrichen ("Badisof").
Unteres Wandelement: Farbton Römisch Schwarz in Polier-Technik.
Oberes Wandelement: Farbton Terra Ancienne in gebürsteter Technik.
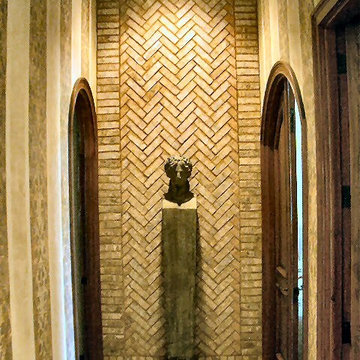
This hallway features a pale brick floor to ceiling patterned back wall as a backdrop to a stunning stone bust on a pedestal. The floors are tumbled limestone tiles and the woodwork and trim is a medium dark hardwood.
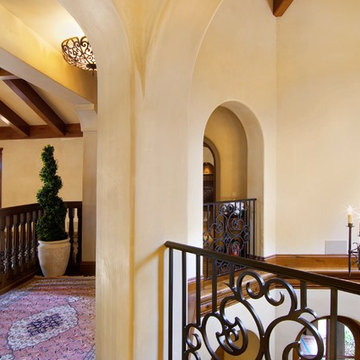
Стильный дизайн: коридор среднего размера в средиземноморском стиле с бежевыми стенами и паркетным полом среднего тона - последний тренд
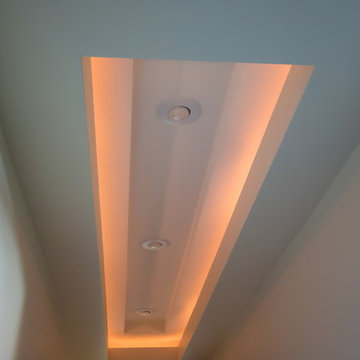
Источник вдохновения для домашнего уюта: коридор среднего размера: освещение в средиземноморском стиле с бежевыми стенами
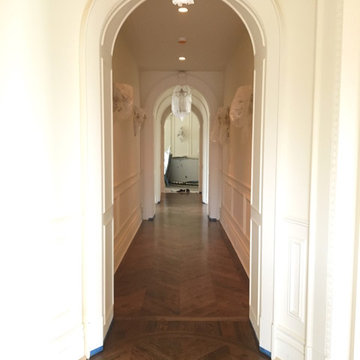
Custom Wood Floor Hallway pattern in Chevron within an oval wood flooring frame. Wood flooring supplied, Installed, Sanded, Custom Stained & Finished by City Interior Decoration Inc of NYC. Call 917-318-0155 for information and pricing.
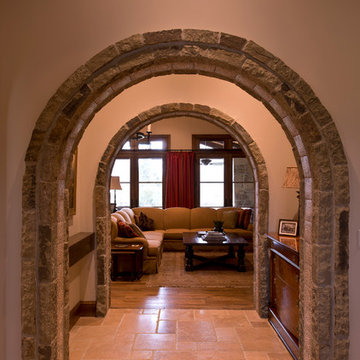
© Randy Tobias Photography. All rights reserved.
На фото: большой коридор в средиземноморском стиле с бежевыми стенами, полом из известняка и бежевым полом с
На фото: большой коридор в средиземноморском стиле с бежевыми стенами, полом из известняка и бежевым полом с
Коридор в средиземноморском стиле – фото дизайна интерьера с высоким бюджетом
11
