Коридор с светлым паркетным полом – фото дизайна интерьера
Сортировать:
Бюджет
Сортировать:Популярное за сегодня
221 - 240 из 14 492 фото
1 из 2
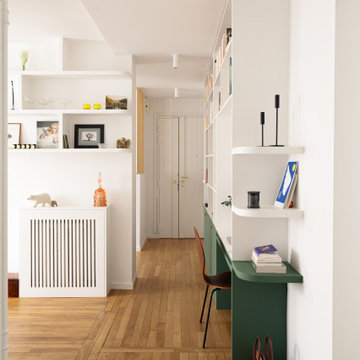
La bibliothèque multifonctionnelle accentue la profondeur de ce long couloir et se transforme en bureau côté salle à manger. Cela permet d'optimiser l'utilisation de l'espace et de créer une zone de travail fonctionnelle qui reste fidèle à l'esthétique globale de l’appartement.

Large contemporary Scandi-style entrance hall, London townhouse.
Стильный дизайн: огромный коридор: освещение в скандинавском стиле с белыми стенами, светлым паркетным полом и коричневым полом - последний тренд
Стильный дизайн: огромный коридор: освещение в скандинавском стиле с белыми стенами, светлым паркетным полом и коричневым полом - последний тренд
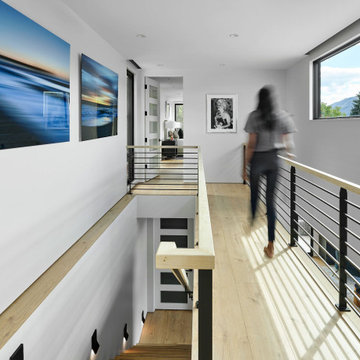
A bridge leading to upper level bedrooms has a panoramic view of Mount Sopris while leading natural light to the kitchen below.
Стильный дизайн: большой, узкий коридор в современном стиле с белыми стенами, светлым паркетным полом и коричневым полом - последний тренд
Стильный дизайн: большой, узкий коридор в современном стиле с белыми стенами, светлым паркетным полом и коричневым полом - последний тренд
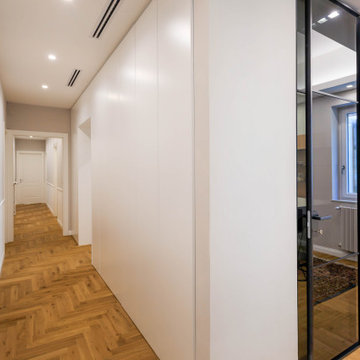
Источник вдохновения для домашнего уюта: коридор среднего размера с бежевыми стенами, светлым паркетным полом, многоуровневым потолком и панелями на стенах
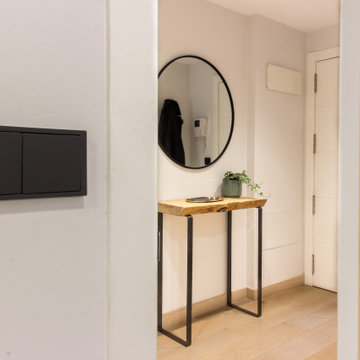
Una cuidad distribución y elección de mobiliario y complementos dieron lugar a un estilismo ideal que encajaba como un guante en el propietario. Un estilo industrial y nórdico, con toques negros que aportaban carácter pero luminoso sin olvidar la parte funcional
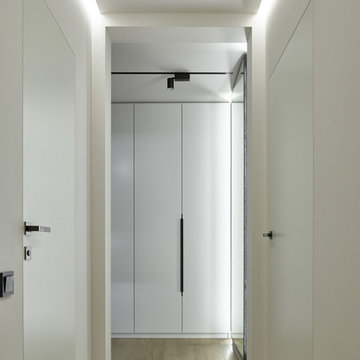
Интерьер коридора.
Встроенные шкафы изготовлены индивидуально по эскизам авторов.
Авторский коллектив : Екатерина Вязьминова, Иван Сельвинский
Фото : Сергей Ананьев
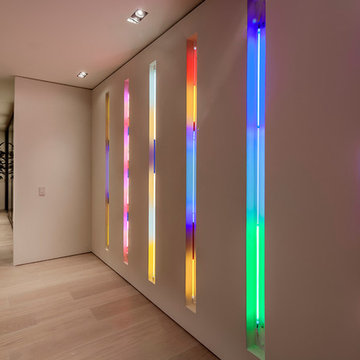
Стильный дизайн: узкий коридор в современном стиле с бежевыми стенами, светлым паркетным полом и бежевым полом - последний тренд
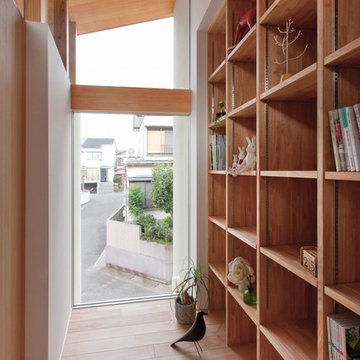
На фото: маленький коридор в скандинавском стиле с белыми стенами и светлым паркетным полом для на участке и в саду
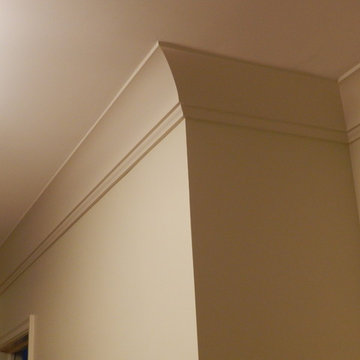
Пример оригинального дизайна: большой коридор с бежевыми стенами и светлым паркетным полом
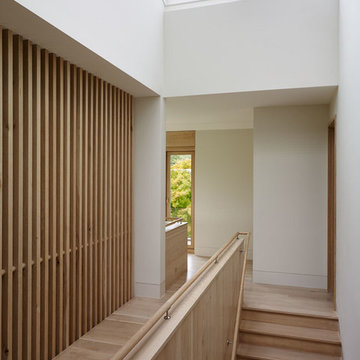
Joshua McHugh
Стильный дизайн: большой коридор в современном стиле с белыми стенами и светлым паркетным полом - последний тренд
Стильный дизайн: большой коридор в современном стиле с белыми стенами и светлым паркетным полом - последний тренд
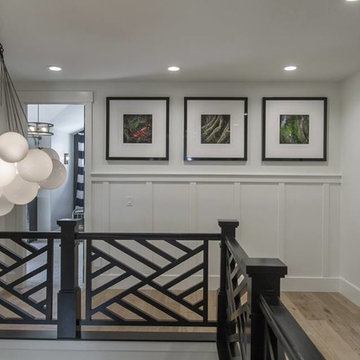
Black railing and unique modern chandelier by Osmond Designs.
Стильный дизайн: коридор среднего размера в стиле неоклассика (современная классика) с белыми стенами, светлым паркетным полом и коричневым полом - последний тренд
Стильный дизайн: коридор среднего размера в стиле неоклассика (современная классика) с белыми стенами, светлым паркетным полом и коричневым полом - последний тренд
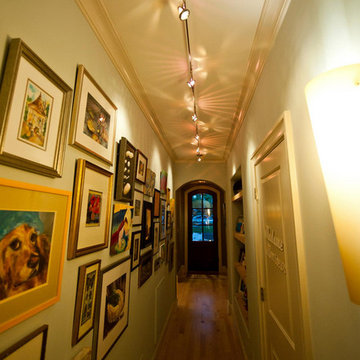
Источник вдохновения для домашнего уюта: большой коридор с зелеными стенами и светлым паркетным полом
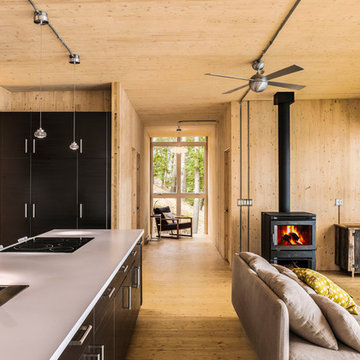
PhotoluxStudio.com/commercial - Christian Lalonde / Kariouk & Associates
На фото: коридор в стиле модернизм с светлым паркетным полом с
На фото: коридор в стиле модернизм с светлым паркетным полом с
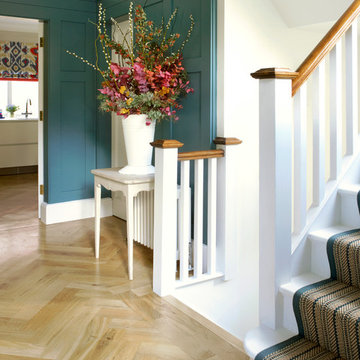
The painted paneling and staircase is a modern interpretation of 1920s design and together with the light coloured floor keep the space light and airy.
CLPM project manager tip - the stair risers and treads have been painted white but covered with a woven runner. This is a sensible approach as painted stairs have been a popular theme recently but can be very slippery and so are potentially unsafe.
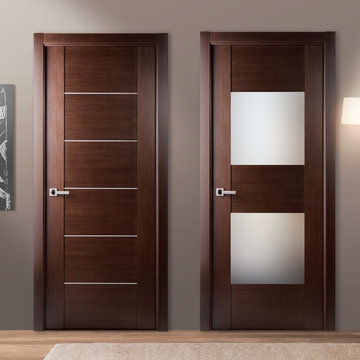
doorsandbeyond.com
Идея дизайна: маленький коридор в стиле модернизм с серыми стенами и светлым паркетным полом для на участке и в саду
Идея дизайна: маленький коридор в стиле модернизм с серыми стенами и светлым паркетным полом для на участке и в саду
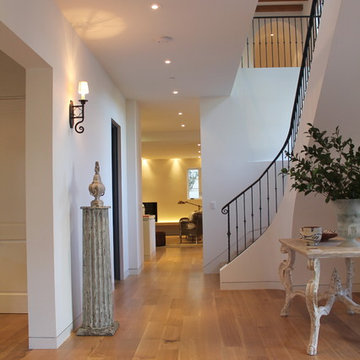
The definitive idea behind this project was to create a modest country house that was traditional in outward appearance yet minimalist from within. The harmonious scale, thick wall massing and the attention to architectural detail are reminiscent of the enduring quality and beauty of European homes built long ago.
It features a custom-built Spanish Colonial- inspired house that is characterized by an L-plan, low-pitched mission clay tile roofs, exposed wood rafter tails, broad expanses of thick white-washed stucco walls with recessed-in French patio doors and casement windows; and surrounded by native California oaks, boxwood hedges, French lavender, Mexican bush sage, and rosemary that are often found in Mediterranean landscapes.
An emphasis was placed on visually experiencing the weight of the exposed ceiling timbers and the thick wall massing between the light, airy spaces. A simple and elegant material palette, which consists of white plastered walls, timber beams, wide plank white oak floors, and pale travertine used for wash basins and bath tile flooring, was chosen to articulate the fine balance between clean, simple lines and Old World touches.
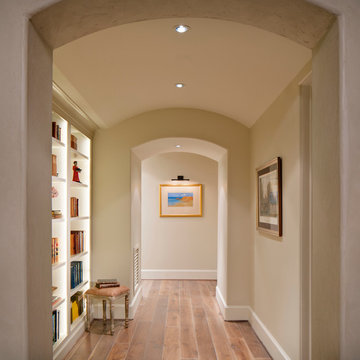
Photo Credit: Chipper Hatter
Architect: Kevin Harris Architect, LLC
Builder: Jarrah Builders
Arches, built-in bookshelf, wood floors, elegant and simple, contemporary
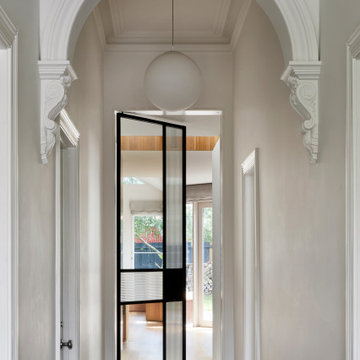
Brunswick Parlour transforms a Victorian cottage into a hard-working, personalised home for a family of four.
Our clients loved the character of their Brunswick terrace home, but not its inefficient floor plan and poor year-round thermal control. They didn't need more space, they just needed their space to work harder.
The front bedrooms remain largely untouched, retaining their Victorian features and only introducing new cabinetry. Meanwhile, the main bedroom’s previously pokey en suite and wardrobe have been expanded, adorned with custom cabinetry and illuminated via a generous skylight.
At the rear of the house, we reimagined the floor plan to establish shared spaces suited to the family’s lifestyle. Flanked by the dining and living rooms, the kitchen has been reoriented into a more efficient layout and features custom cabinetry that uses every available inch. In the dining room, the Swiss Army Knife of utility cabinets unfolds to reveal a laundry, more custom cabinetry, and a craft station with a retractable desk. Beautiful materiality throughout infuses the home with warmth and personality, featuring Blackbutt timber flooring and cabinetry, and selective pops of green and pink tones.
The house now works hard in a thermal sense too. Insulation and glazing were updated to best practice standard, and we’ve introduced several temperature control tools. Hydronic heating installed throughout the house is complemented by an evaporative cooling system and operable skylight.
The result is a lush, tactile home that increases the effectiveness of every existing inch to enhance daily life for our clients, proving that good design doesn’t need to add space to add value.
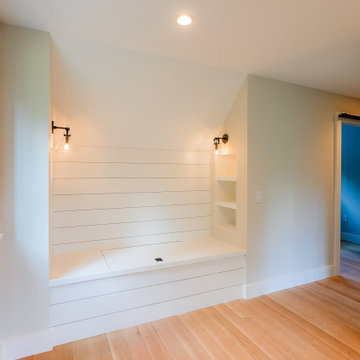
Cozy reading nook in upstairs hall
Источник вдохновения для домашнего уюта: коридор с белыми стенами, светлым паркетным полом, бежевым полом и стенами из вагонки
Источник вдохновения для домашнего уюта: коридор с белыми стенами, светлым паркетным полом, бежевым полом и стенами из вагонки
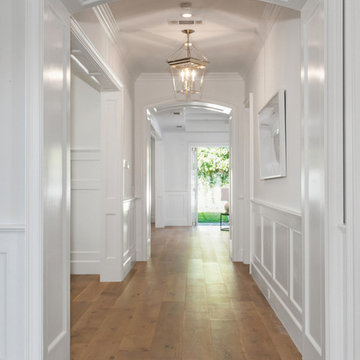
European White Oak Hardwood Flooring 'Eiffel' from the Artistique collection throughout this 3.382 sq. foot traditional home just off of Sunset Blvd in Los Angeles, CA
Коридор с светлым паркетным полом – фото дизайна интерьера
12