Маленький коридор с светлым паркетным полом для на участке и в саду – фото дизайна интерьера
Сортировать:
Бюджет
Сортировать:Популярное за сегодня
1 - 20 из 1 817 фото
1 из 3
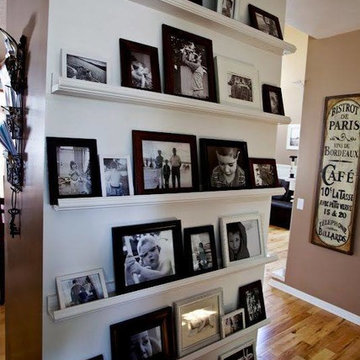
Стильный дизайн: маленький коридор в классическом стиле с белыми стенами и светлым паркетным полом для на участке и в саду - последний тренд

This hallway was part of a larger remodel of an attic space which included the hall, master bedroom, bathroom and nursery. Painted a brilliant white and borrowing light from the frosted, glass inset nursery and bedroom doors, this light hardwood space is lined on one side with custom, built-in storage. Making the most of the sloping eave space and pony wall, there is room for stacking, hanging and multiple drawer depths, very versatile storage. The cut-out pulls and toe-kick registers keep the floor and walkway clear of any extrusions. The hall acts as an extension of the bedrooms, with the narrow bench providing a resting place while getting ready in the morning.
All photos: Josh Partee Photography
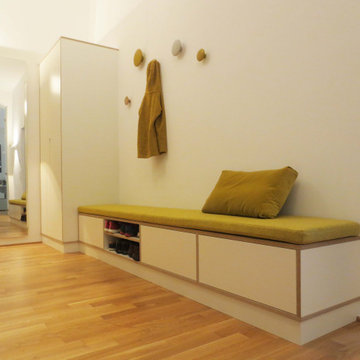
An der Stirnseite verdeckt ein drei-teiliger Spiegel den Elektrokasten, aber keine Angst, der linke Flügel lässt sich wie eine Tür öffnen, so dass man im Notfall direkt an die Sicherung kommt; auf dem mittleren Element sitzt eine Spiegelleuchte .
Auf dieser Seite steht ganz unaufgeregt ein schlichter, weißer Schrank für die Jacken und Mäntel der Familie, während die der Gäste an den mitlackierten Garderobeknöpfen hängen dürfen. Die Bank darunter bietet mit Schüben und Innenschüben viel Platz für Schuhe, die man dann bequem auf der gepolsterten Auflage sitzend anziehen kann. Die Alltagsschuhe dürfen mit einem Schwung ins offene Regal befördert werden.
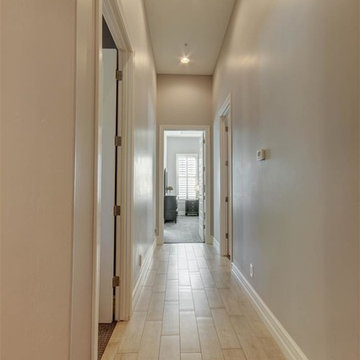
Стильный дизайн: маленький коридор в стиле кантри с бежевыми стенами и светлым паркетным полом для на участке и в саду - последний тренд
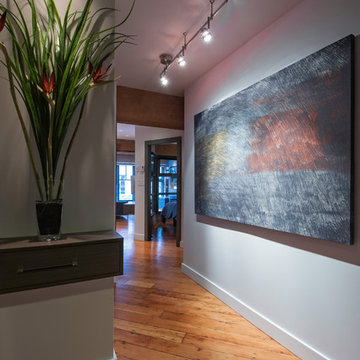
На фото: маленький коридор в современном стиле с светлым паркетным полом и белыми стенами для на участке и в саду

This hallway was a bland white and empty box and now it's sophistication personified! The new herringbone flooring replaced the illogically placed carpet so now it's an easily cleanable surface for muddy boots and muddy paws from the owner's small dogs. The black-painted bannisters cleverly made the room feel bigger by disguising the staircase in the shadows. Not to mention the gorgeous wainscotting that gives the room a traditional feel that fits perfectly with the disguised shaker-style storage under the stairs.
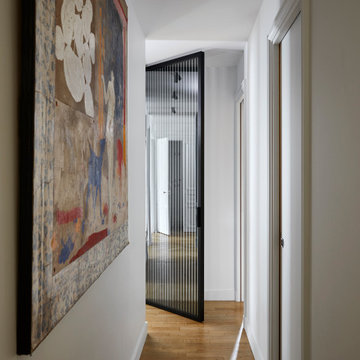
На фото: маленький коридор в современном стиле с белыми стенами, светлым паркетным полом и коричневым полом для на участке и в саду
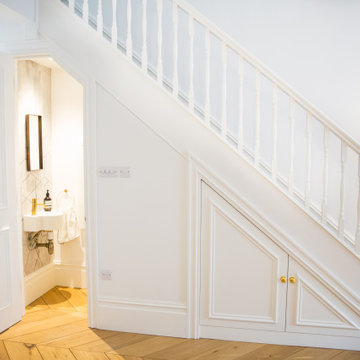
Photography credit: Pippa Wilson Photography
Making the most of the understair space with storage and a small discrete cloakroom / toilet. Beautiful light and airy hallway space in white, complimented by pale oak engineered wood flooring laid in a stunning herringbone pattern.
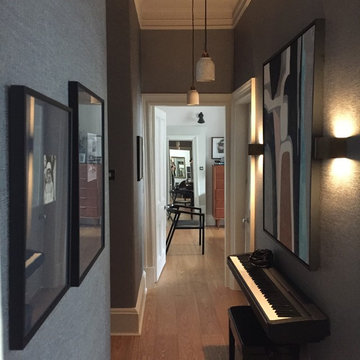
Studio Hoyna
Стильный дизайн: маленький коридор в стиле модернизм с синими стенами и светлым паркетным полом для на участке и в саду - последний тренд
Стильный дизайн: маленький коридор в стиле модернизм с синими стенами и светлым паркетным полом для на участке и в саду - последний тренд
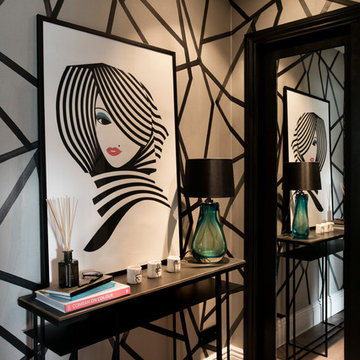
Photo by Nathalie Priem
Источник вдохновения для домашнего уюта: маленький коридор в современном стиле с разноцветными стенами и светлым паркетным полом для на участке и в саду
Источник вдохновения для домашнего уюта: маленький коридор в современном стиле с разноцветными стенами и светлым паркетным полом для на участке и в саду
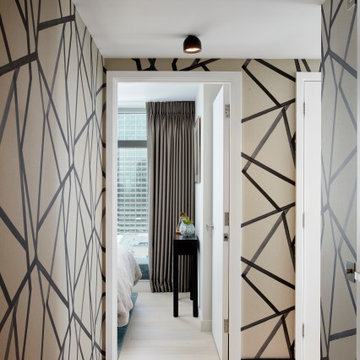
Источник вдохновения для домашнего уюта: маленький коридор в современном стиле с светлым паркетным полом, бежевым полом и обоями на стенах для на участке и в саду
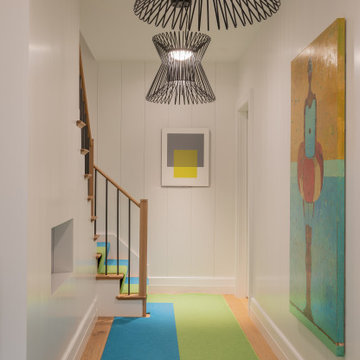
Photography by Michael J. Lee Photography
На фото: маленький коридор в современном стиле с зелеными стенами и светлым паркетным полом для на участке и в саду с
На фото: маленький коридор в современном стиле с зелеными стенами и светлым паркетным полом для на участке и в саду с

Стильный дизайн: маленький коридор в стиле модернизм с серыми стенами, светлым паркетным полом, коричневым полом и стенами из вагонки для на участке и в саду - последний тренд
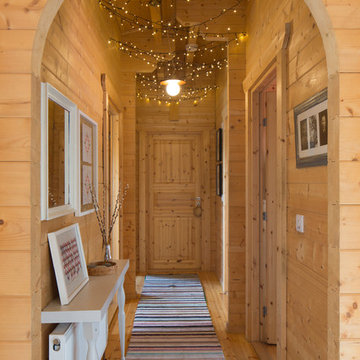
A log cabin on the outskirts of London. This is the designer's own home.
All of the furniture has been sourced from high street retailers, car boot sales, ebay, handed down and upcycled.
The rugs are handmade by Pia's grandmother.
Design by Pia Pelkonen
Photography by Richard Chivers
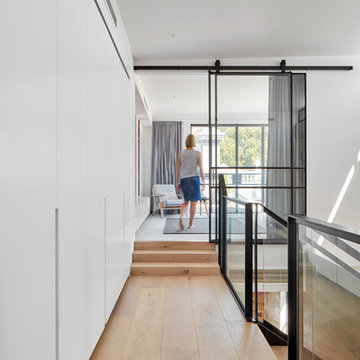
Stair landing with hidden laundry behind large sliding panel doors. Open tread stairs are contrasted with black steel and glass handrails. White walls and joinery allow exposed brick walls to highlight and apply texture whilst timber floors soften the space.
Image by: Jack Lovel Photography
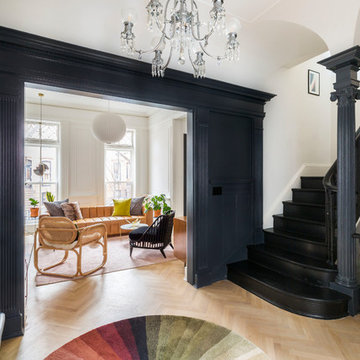
Complete renovation of a 19th century brownstone in Brooklyn's Fort Greene neighborhood. Modern interiors that preserve many original details.
Kate Glicksberg Photography
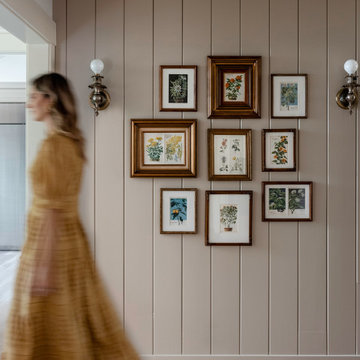
Nature and floral inspired shiplap art wall with antique gold fames and sconces.
Идея дизайна: маленький коридор с бежевыми стенами, светлым паркетным полом и панелями на части стены для на участке и в саду
Идея дизайна: маленький коридор с бежевыми стенами, светлым паркетным полом и панелями на части стены для на участке и в саду
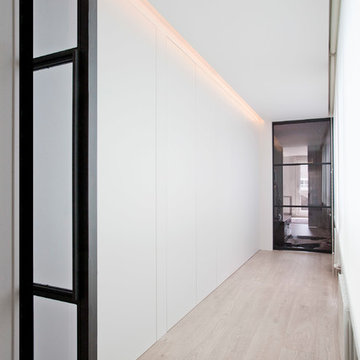
Los clientes de este ático confirmaron en nosotros para unir dos viviendas en una reforma integral 100% loft47.
Esta vivienda de carácter eclético se divide en dos zonas diferenciadas, la zona living y la zona noche. La zona living, un espacio completamente abierto, se encuentra presidido por una gran isla donde se combinan lacas metalizadas con una elegante encimera en porcelánico negro. La zona noche y la zona living se encuentra conectado por un pasillo con puertas en carpintería metálica. En la zona noche destacan las puertas correderas de suelo a techo, así como el cuidado diseño del baño de la habitación de matrimonio con detalles de grifería empotrada en negro, y mampara en cristal fumé.
Ambas zonas quedan enmarcadas por dos grandes terrazas, donde la familia podrá disfrutar de esta nueva casa diseñada completamente a sus necesidades
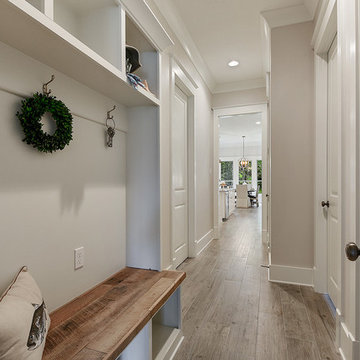
На фото: маленький коридор в стиле неоклассика (современная классика) с бежевыми стенами, светлым паркетным полом и бежевым полом для на участке и в саду
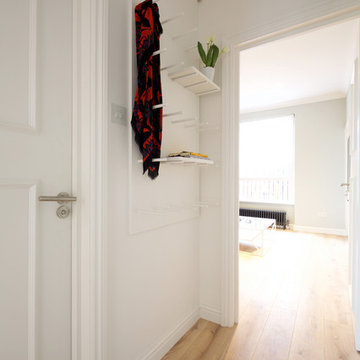
Gregory Davies
Идея дизайна: маленький коридор в современном стиле с белыми стенами и светлым паркетным полом для на участке и в саду
Идея дизайна: маленький коридор в современном стиле с белыми стенами и светлым паркетным полом для на участке и в саду
Маленький коридор с светлым паркетным полом для на участке и в саду – фото дизайна интерьера
1