Коридор с светлым паркетным полом и ковровым покрытием – фото дизайна интерьера
Сортировать:
Бюджет
Сортировать:Популярное за сегодня
1 - 20 из 19 349 фото

This hallway was a bland white and empty box and now it's sophistication personified! The new herringbone flooring replaced the illogically placed carpet so now it's an easily cleanable surface for muddy boots and muddy paws from the owner's small dogs. The black-painted bannisters cleverly made the room feel bigger by disguising the staircase in the shadows. Not to mention the gorgeous wainscotting that gives the room a traditional feel that fits perfectly with the disguised shaker-style storage under the stairs.
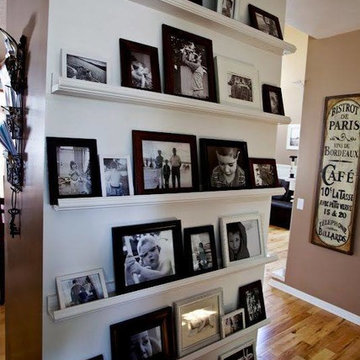
Стильный дизайн: маленький коридор в классическом стиле с белыми стенами и светлым паркетным полом для на участке и в саду - последний тренд

Repeating lights down and expansive hallway is a great way to showcase the drama of a lengthy space. Photos by: Rod Foster
Свежая идея для дизайна: огромный коридор в стиле неоклассика (современная классика) с белыми стенами и светлым паркетным полом - отличное фото интерьера
Свежая идея для дизайна: огромный коридор в стиле неоклассика (современная классика) с белыми стенами и светлым паркетным полом - отличное фото интерьера

Photography by Aidin Mariscal
Источник вдохновения для домашнего уюта: коридор среднего размера: освещение в стиле модернизм с белыми стенами, светлым паркетным полом и коричневым полом
Источник вдохновения для домашнего уюта: коридор среднего размера: освещение в стиле модернизм с белыми стенами, светлым паркетным полом и коричневым полом

Стильный дизайн: большой коридор в стиле модернизм с белыми стенами, светлым паркетным полом и серым полом - последний тренд
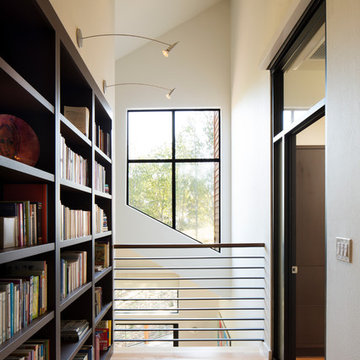
In the hills of San Anselmo in Marin County, this 5,000 square foot existing multi-story home was enlarged to 6,000 square feet with a new dance studio addition with new master bedroom suite and sitting room for evening entertainment and morning coffee. Sited on a steep hillside one acre lot, the back yard was unusable. New concrete retaining walls and planters were designed to create outdoor play and lounging areas with stairs that cascade down the hill forming a wrap-around walkway. The goal was to make the new addition integrate the disparate design elements of the house and calm it down visually. The scope was not to change everything, just the rear façade and some of the side facades.
The new addition is a long rectangular space inserted into the rear of the building with new up-swooping roof that ties everything together. Clad in red cedar, the exterior reflects the relaxed nature of the one acre wooded hillside site. Fleetwood windows and wood patterned tile complete the exterior color material palate.
The sitting room overlooks a new patio area off of the children’s playroom and features a butt glazed corner window providing views filtered through a grove of bay laurel trees. Inside is a television viewing area with wetbar off to the side that can be closed off with a concealed pocket door to the master bedroom. The bedroom was situated to take advantage of these views of the rear yard and the bed faces a stone tile wall with recessed skylight above. The master bath, a driving force for the project, is large enough to allow both of them to occupy and use at the same time.
The new dance studio and gym was inspired for their two daughters and has become a facility for the whole family. All glass, mirrors and space with cushioned wood sports flooring, views to the new level outdoor area and tree covered side yard make for a dramatic turnaround for a home with little play or usable outdoor space previously.
Photo Credit: Paul Dyer Photography.

Entrance hallway with original herringbone floor
Пример оригинального дизайна: большой коридор в современном стиле с серыми стенами, светлым паркетным полом и обоями на стенах
Пример оригинального дизайна: большой коридор в современном стиле с серыми стенами, светлым паркетным полом и обоями на стенах

We added a reading nook, black cast iron radiators, antique furniture and rug to the landing of the Isle of Wight project
Свежая идея для дизайна: большой коридор в стиле неоклассика (современная классика) с серыми стенами, ковровым покрытием, бежевым полом и стенами из вагонки - отличное фото интерьера
Свежая идея для дизайна: большой коридор в стиле неоклассика (современная классика) с серыми стенами, ковровым покрытием, бежевым полом и стенами из вагонки - отличное фото интерьера
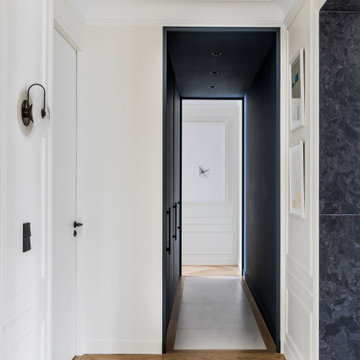
Photo : Romain Ricard
Пример оригинального дизайна: коридор среднего размера в современном стиле с белыми стенами, светлым паркетным полом, бежевым полом и панелями на стенах
Пример оригинального дизайна: коридор среднего размера в современном стиле с белыми стенами, светлым паркетным полом, бежевым полом и панелями на стенах
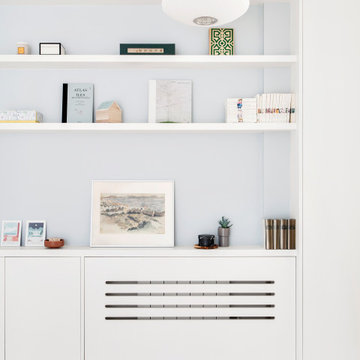
Bibliothèque dans le couloir
cache radiateur
Идея дизайна: коридор среднего размера в современном стиле с белыми стенами, светлым паркетным полом и белым полом
Идея дизайна: коридор среднего размера в современном стиле с белыми стенами, светлым паркетным полом и белым полом
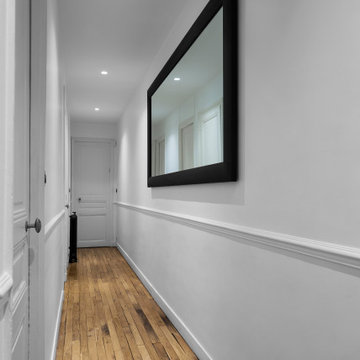
Источник вдохновения для домашнего уюта: коридор среднего размера в стиле неоклассика (современная классика) с белыми стенами, светлым паркетным полом и коричневым полом
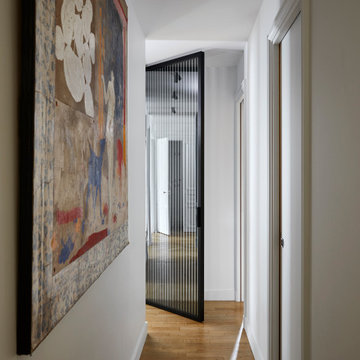
На фото: маленький коридор в современном стиле с белыми стенами, светлым паркетным полом и коричневым полом для на участке и в саду

Свежая идея для дизайна: большой коридор в современном стиле с светлым паркетным полом, деревянным потолком и деревянными стенами - отличное фото интерьера
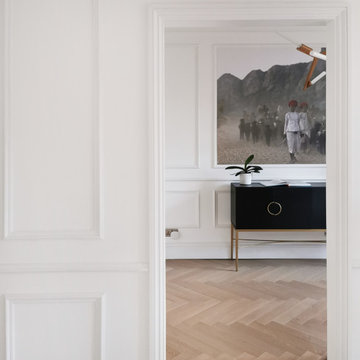
На фото: коридор среднего размера в стиле модернизм с белыми стенами, светлым паркетным полом и панелями на части стены
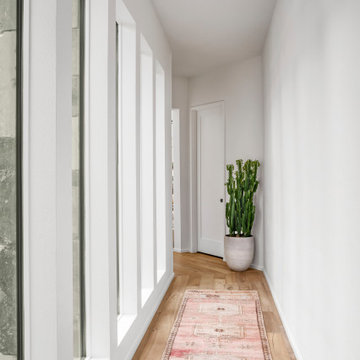
Hallway with bohemian runner, white walls and lined with windows.
На фото: коридор в стиле кантри с белыми стенами и светлым паркетным полом
На фото: коридор в стиле кантри с белыми стенами и светлым паркетным полом
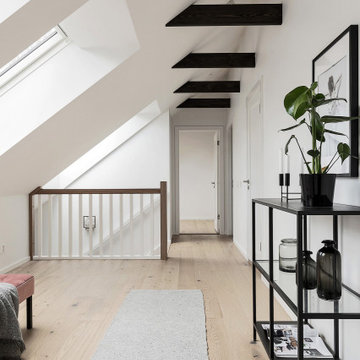
Стильный дизайн: коридор среднего размера в скандинавском стиле с белыми стенами, светлым паркетным полом и бежевым полом - последний тренд

Hallway
Пример оригинального дизайна: коридор в современном стиле с белыми стенами, светлым паркетным полом, бежевым полом и деревянными стенами
Пример оригинального дизайна: коридор в современном стиле с белыми стенами, светлым паркетным полом, бежевым полом и деревянными стенами
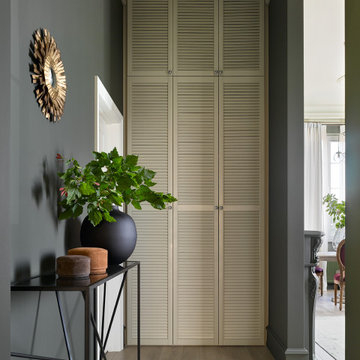
Стильный дизайн: коридор в стиле неоклассика (современная классика) с черными стенами, светлым паркетным полом и бежевым полом - последний тренд

White under stairs additional storage cabinets with open drawers and a two door hallway cupboard for coats. The doors are panelled and hand painted whilst the insides of the pull out cupboards are finished with an easy clean melamine surface.
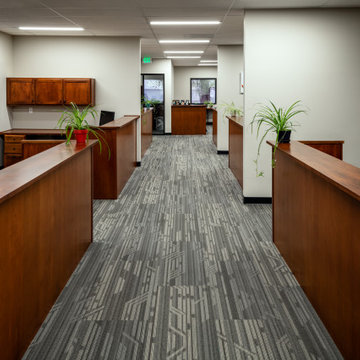
meeting room
Свежая идея для дизайна: коридор среднего размера в стиле модернизм с белыми стенами, ковровым покрытием и серым полом - отличное фото интерьера
Свежая идея для дизайна: коридор среднего размера в стиле модернизм с белыми стенами, ковровым покрытием и серым полом - отличное фото интерьера
Коридор с светлым паркетным полом и ковровым покрытием – фото дизайна интерьера
1