Коридор с светлым паркетным полом – фото дизайна интерьера
Сортировать:
Бюджет
Сортировать:Популярное за сегодня
141 - 160 из 14 487 фото
1 из 2
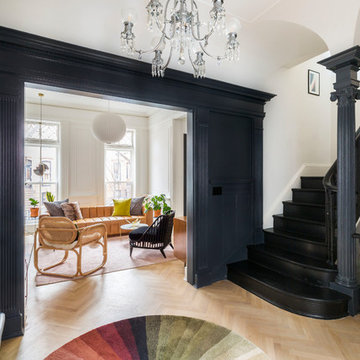
Complete renovation of a 19th century brownstone in Brooklyn's Fort Greene neighborhood. Modern interiors that preserve many original details.
Kate Glicksberg Photography

キッチンから続く水廻りスペースへの入り口。洗面所ドアの横には、猫ちゃん専用の通路が設けてあります。実はこの先、猫ちゃんトイレスペースへと続いています!
Идея дизайна: коридор в скандинавском стиле с белыми стенами и светлым паркетным полом
Идея дизайна: коридор в скандинавском стиле с белыми стенами и светлым паркетным полом
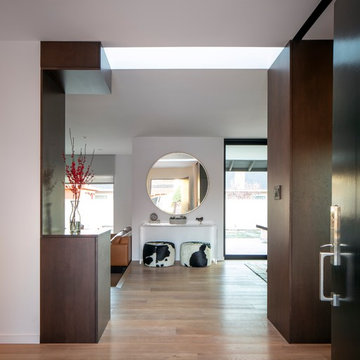
Entry hallway enlivened by a skylight. Living room is to the left, dining to the right. All common areas overlook the backyard. Photo by Scott Hargis.
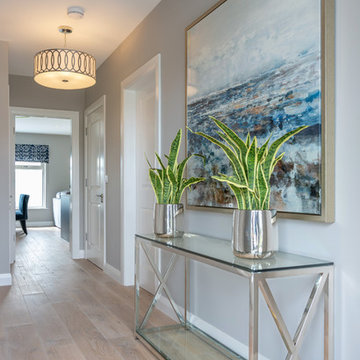
Стильный дизайн: коридор среднего размера в современном стиле с серыми стенами и светлым паркетным полом - последний тренд
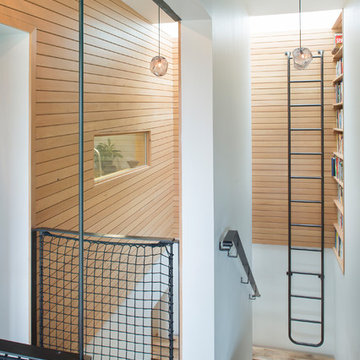
Brent Moss
Источник вдохновения для домашнего уюта: коридор в современном стиле с белыми стенами и светлым паркетным полом
Источник вдохновения для домашнего уюта: коридор в современном стиле с белыми стенами и светлым паркетным полом
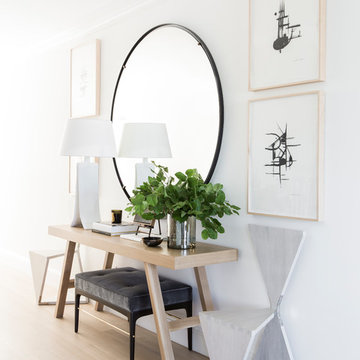
Стильный дизайн: коридор: освещение в стиле неоклассика (современная классика) с белыми стенами, светлым паркетным полом и бежевым полом - последний тренд
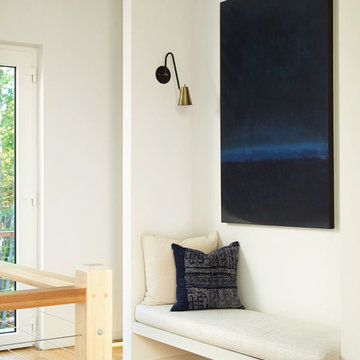
Living Wood Design collaborated on a custom live edge black walnut dining table with Allison Babcock, a Sag Harbor, NY designer with an elegant approach to interior design. This live edge black walnut table was handcrafted in Living Wood Design's Muskoka, Ontario studio, with custom made modern white steel base and shipped to Sag Harbor. This contemporary dining table perfectly complements the interior in this beautiful renovation.
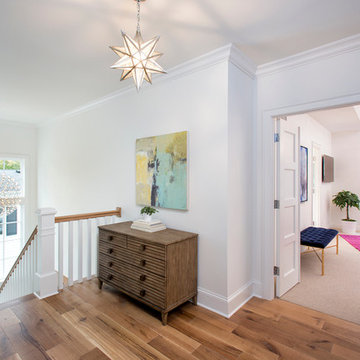
Builder: John Kraemer & Sons | Designer: Ben Nelson | Furnishings: Martha O'Hara Interiors | Photography: Landmark Photography
Пример оригинального дизайна: коридор среднего размера в классическом стиле с белыми стенами и светлым паркетным полом
Пример оригинального дизайна: коридор среднего размера в классическом стиле с белыми стенами и светлым паркетным полом
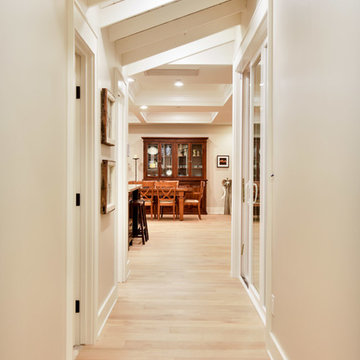
Jeff Beene
На фото: коридор среднего размера в классическом стиле с бежевыми стенами, светлым паркетным полом и коричневым полом с
На фото: коридор среднего размера в классическом стиле с бежевыми стенами, светлым паркетным полом и коричневым полом с
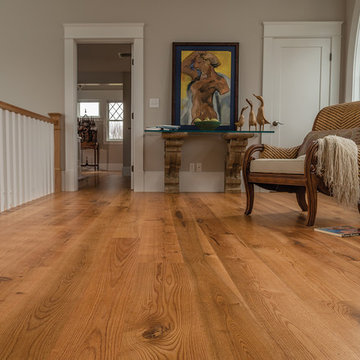
The red oak used for the floor throughout this traditional home was responsibly harvested, custom milled using state-of-the-art machinery, hand-graded and tailored to the homeowner's specifications. Drive Brand Studio/Bruce Luetters
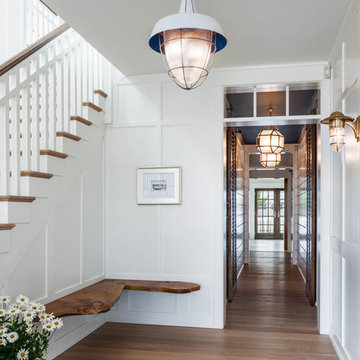
Asher Architects;
Leeds Builders, Inc.;
Barbara Botonelli, Interiors
Свежая идея для дизайна: коридор среднего размера в морском стиле с белыми стенами и светлым паркетным полом - отличное фото интерьера
Свежая идея для дизайна: коридор среднего размера в морском стиле с белыми стенами и светлым паркетным полом - отличное фото интерьера

Aaron Dougherty Photography
Пример оригинального дизайна: большой коридор в стиле неоклассика (современная классика) с белыми стенами, светлым паркетным полом и бежевым полом
Пример оригинального дизайна: большой коридор в стиле неоклассика (современная классика) с белыми стенами, светлым паркетным полом и бежевым полом
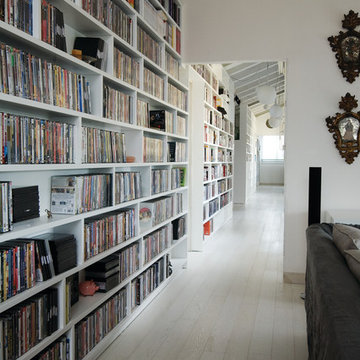
Стильный дизайн: коридор среднего размера в современном стиле с белыми стенами и светлым паркетным полом - последний тренд
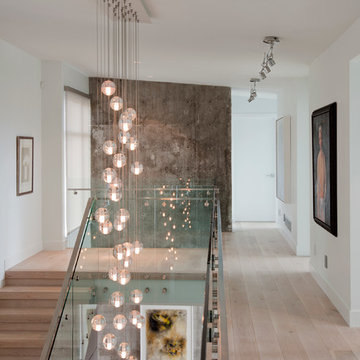
interiors: Tanya Schoenroth Design, architecture: Scott Mitchell, builder: Boffo Construction, photo: Janis Nicolay
Свежая идея для дизайна: коридор: освещение в современном стиле с белыми стенами и светлым паркетным полом - отличное фото интерьера
Свежая идея для дизайна: коридор: освещение в современном стиле с белыми стенами и светлым паркетным полом - отличное фото интерьера
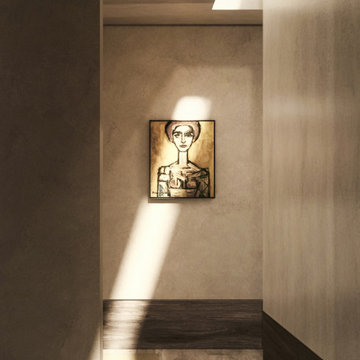
Modern hallway with velvet-soft plaster walls, high wood baseboard and minimal architectural skylight make the space feel elevated yet relaxed. Featuring painting Mujer by Rene Portocarrero.
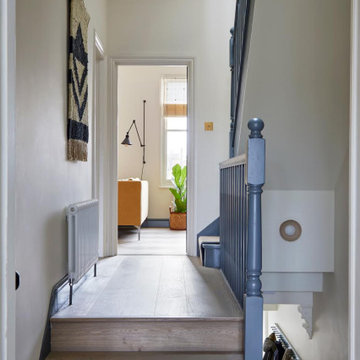
The first floor hallway and landing, with a view into the living room.
Источник вдохновения для домашнего уюта: коридор в стиле модернизм с бежевыми стенами, светлым паркетным полом и бежевым полом
Источник вдохновения для домашнего уюта: коридор в стиле модернизм с бежевыми стенами, светлым паркетным полом и бежевым полом
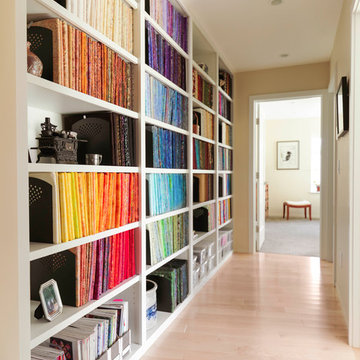
Photo by Susan Teare
Пример оригинального дизайна: коридор в современном стиле с бежевыми стенами, светлым паркетным полом и бежевым полом
Пример оригинального дизайна: коридор в современном стиле с бежевыми стенами, светлым паркетным полом и бежевым полом
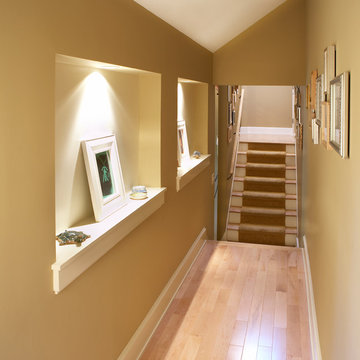
Large artwork niches line this hall that leads to the new child bedroom-bath suite. Pottery, paintings, and other treasures can be proudly displayed here and enjoyed by all.
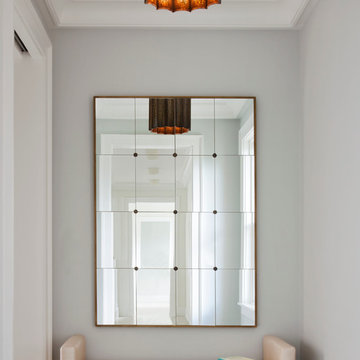
Стильный дизайн: коридор с серыми стенами и светлым паркетным полом - последний тренд
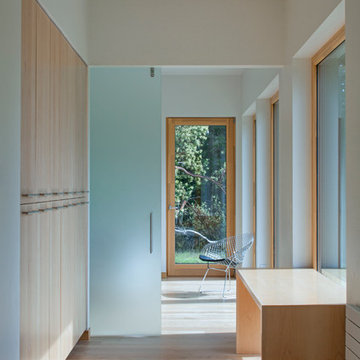
This prefabricated 1,800 square foot Certified Passive House is designed and built by The Artisans Group, located in the rugged central highlands of Shaw Island, in the San Juan Islands. It is the first Certified Passive House in the San Juans, and the fourth in Washington State. The home was built for $330 per square foot, while construction costs for residential projects in the San Juan market often exceed $600 per square foot. Passive House measures did not increase this projects’ cost of construction.
The clients are retired teachers, and desired a low-maintenance, cost-effective, energy-efficient house in which they could age in place; a restful shelter from clutter, stress and over-stimulation. The circular floor plan centers on the prefabricated pod. Radiating from the pod, cabinetry and a minimum of walls defines functions, with a series of sliding and concealable doors providing flexible privacy to the peripheral spaces. The interior palette consists of wind fallen light maple floors, locally made FSC certified cabinets, stainless steel hardware and neutral tiles in black, gray and white. The exterior materials are painted concrete fiberboard lap siding, Ipe wood slats and galvanized metal. The home sits in stunning contrast to its natural environment with no formal landscaping.
Photo Credit: Art Gray
Коридор с светлым паркетным полом – фото дизайна интерьера
8