Коридор с светлым паркетным полом – фото дизайна интерьера
Сортировать:
Бюджет
Сортировать:Популярное за сегодня
241 - 260 из 14 492 фото
1 из 2
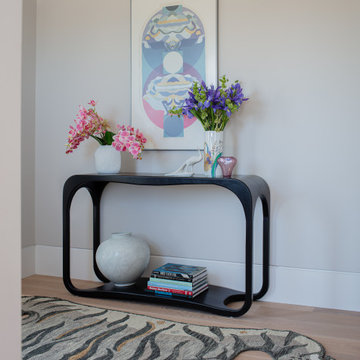
Источник вдохновения для домашнего уюта: маленький коридор в стиле модернизм с серыми стенами и светлым паркетным полом для на участке и в саду
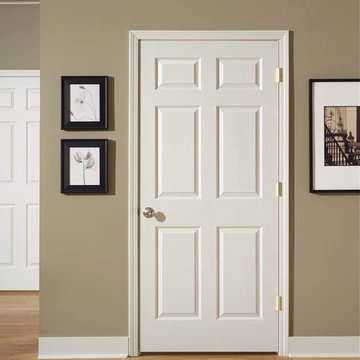
Идея дизайна: маленький коридор в классическом стиле с коричневыми стенами, светлым паркетным полом и бежевым полом для на участке и в саду
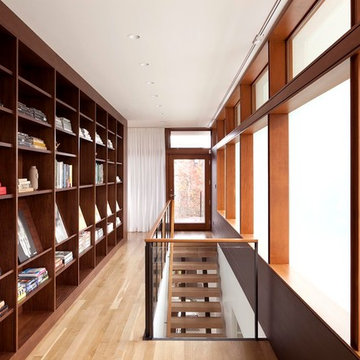
The Council Crest Residence is a renovation and addition to an early 1950s house built for inventor Karl Kurz, whose work included stereoscopic cameras and projectors. Designed by prominent local architect Roscoe Hemenway, the house was built with a traditional ranch exterior and a mid-century modern interior. It became known as “The View-Master House,” alluding to both the inventions of its owner and the dramatic view through the glass entry.
Approached from a small neighborhood park, the home was re-clad maintaining its welcoming scale, with privacy obtained through thoughtful placement of translucent glass, clerestory windows, and a stone screen wall. The original entry was maintained as a glass aperture, a threshold between the quiet residential neighborhood and the dramatic view over the city of Portland and landscape beyond. At the south terrace, an outdoor fireplace is integrated into the stone wall providing a comfortable space for the family and their guests.
Within the existing footprint, the main floor living spaces were completely remodeled. Raised ceilings and new windows create open, light filled spaces. An upper floor was added within the original profile creating a master suite, study, and south facing deck. Space flows freely around a central core while continuous clerestory windows reinforce the sense of openness and expansion as the roof and wall planes extend to the exterior.
Images By: Jeremy Bitterman, Photoraphy Portland OR
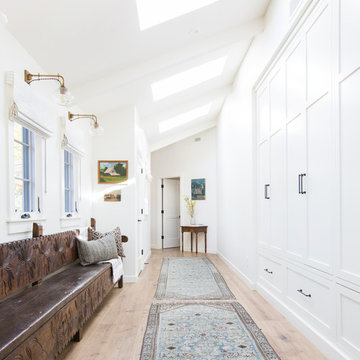
Photo Credit: Tessa Neustadt
Стильный дизайн: коридор в морском стиле с белыми стенами, светлым паркетным полом и бежевым полом - последний тренд
Стильный дизайн: коридор в морском стиле с белыми стенами, светлым паркетным полом и бежевым полом - последний тренд
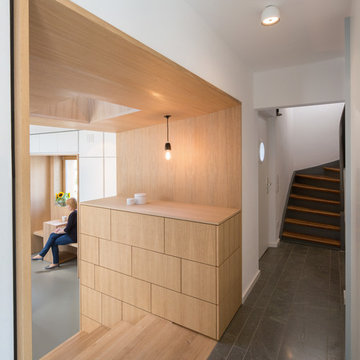
H.Stolz
Свежая идея для дизайна: коридор среднего размера: освещение в современном стиле с белыми стенами, светлым паркетным полом и коричневым полом - отличное фото интерьера
Свежая идея для дизайна: коридор среднего размера: освещение в современном стиле с белыми стенами, светлым паркетным полом и коричневым полом - отличное фото интерьера
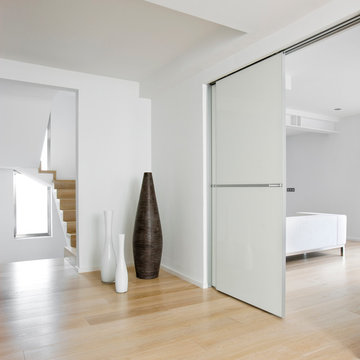
Стильный дизайн: коридор среднего размера в современном стиле с белыми стенами и светлым паркетным полом - последний тренд
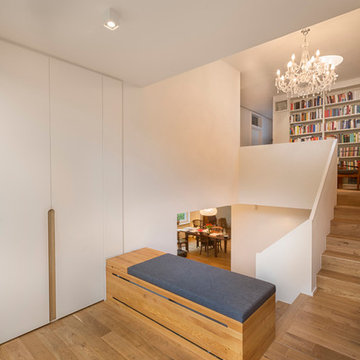
Christian Buck
Идея дизайна: коридор среднего размера: освещение в стиле модернизм с белыми стенами и светлым паркетным полом
Идея дизайна: коридор среднего размера: освещение в стиле модернизм с белыми стенами и светлым паркетным полом
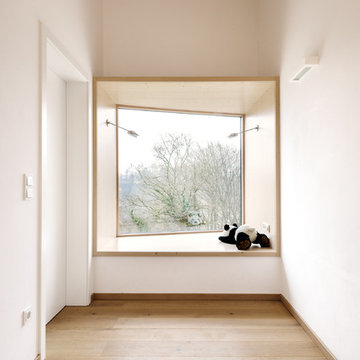
Antje Hanebeck, München
Пример оригинального дизайна: большой коридор: освещение в современном стиле с белыми стенами и светлым паркетным полом
Пример оригинального дизайна: большой коридор: освещение в современном стиле с белыми стенами и светлым паркетным полом
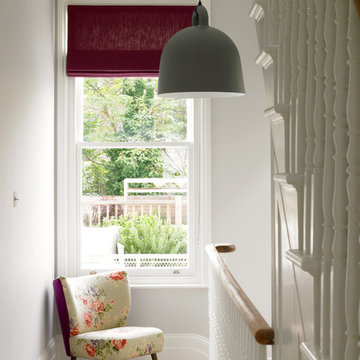
The original staircase from the ground floor up to the second floor has been restored; the lower ground floor stair has been relocated towards the rear of the house so as to allow for a more efficient use of space at that level. Its balustrade and handrail match the original.
Photographer: Nick Smith
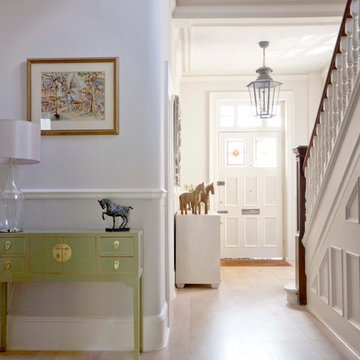
emma lewis
Пример оригинального дизайна: коридор: освещение в классическом стиле с светлым паркетным полом
Пример оригинального дизайна: коридор: освещение в классическом стиле с светлым паркетным полом
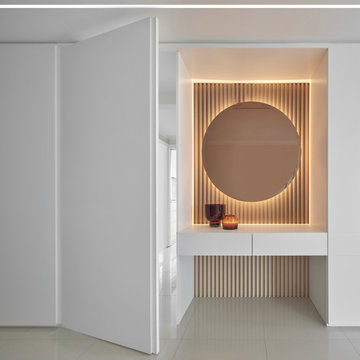
Стильный дизайн: коридор среднего размера в стиле модернизм с белыми стенами, светлым паркетным полом и серым полом - последний тренд
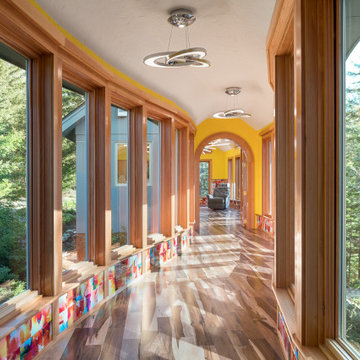
Стильный дизайн: коридор в современном стиле с желтыми стенами, светлым паркетным полом и бежевым полом - последний тренд

The design inevitably spins around the existing staircase, set in the centre of the floor plan.
The former traditional stair has been redesigned to better fit the interiors with a new and more sculptural solid parapet and open trades clad in timber on all sides.
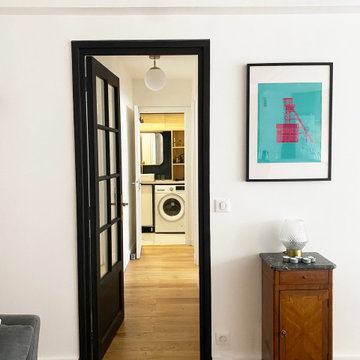
Rénovation d'une cuisine, d'un séjour et d'une salle de bain dans un appartement de 70 m2.
Création d'un meuble sur mesure à l'entrée, un bar sur mesure avec plan de travail en béton ciré et un meuble de salle d'eau sur mesure.
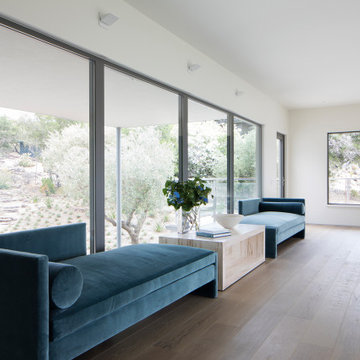
Источник вдохновения для домашнего уюта: коридор в стиле модернизм с белыми стенами и светлым паркетным полом
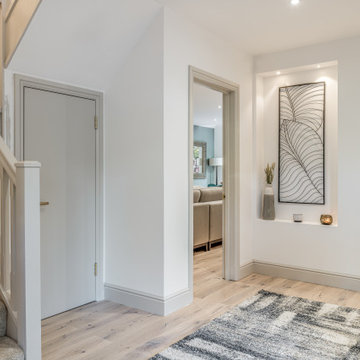
The hallway is the first impression of your home. We created a light and bright space which could accommodate coats and artwork, personal items for a family. We featured engineered wood throughout the down stairs areas for consistency and flow. The woodwork was painted in a warm taupe colour to gently contrast with the white walls for a warm palette which continued through the house. The carpet was a deep pile with a sumptuous feel bring you to the upper floors. Lighting was key in the development where we used recessed lighting in most spaces with lamps for ambience and some feature lighting in the kitchen and master suite.
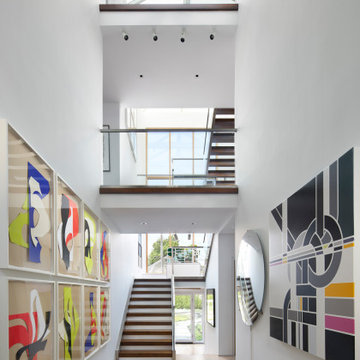
Идея дизайна: большой коридор в современном стиле с белыми стенами и светлым паркетным полом
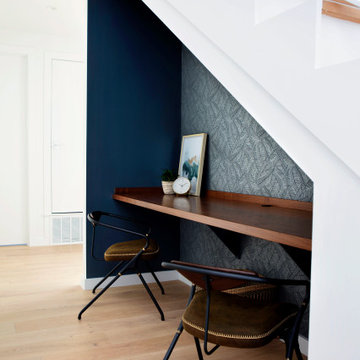
Hall Desk
На фото: коридор среднего размера в стиле неоклассика (современная классика) с синими стенами, светлым паркетным полом и обоями на стенах
На фото: коридор среднего размера в стиле неоклассика (современная классика) с синими стенами, светлым паркетным полом и обоями на стенах
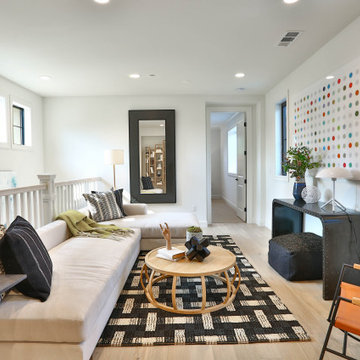
На фото: коридор в стиле неоклассика (современная классика) с белыми стенами, светлым паркетным полом и бежевым полом с
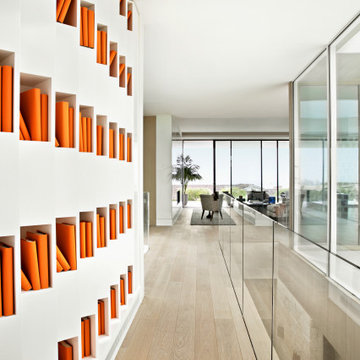
На фото: коридор в современном стиле с белыми стенами, светлым паркетным полом и бежевым полом с
Коридор с светлым паркетным полом – фото дизайна интерьера
13