Коридор с светлым паркетным полом и коричневым полом – фото дизайна интерьера
Сортировать:Популярное за сегодня
1 - 20 из 2 457 фото

Источник вдохновения для домашнего уюта: большой коридор в стиле неоклассика (современная классика) с белыми стенами, светлым паркетным полом и коричневым полом
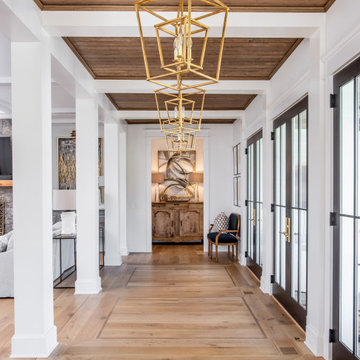
На фото: коридор в стиле кантри с белыми стенами, светлым паркетным полом, коричневым полом и кессонным потолком с
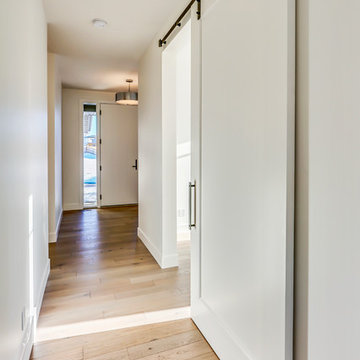
На фото: коридор среднего размера в стиле неоклассика (современная классика) с белыми стенами, светлым паркетным полом и коричневым полом с
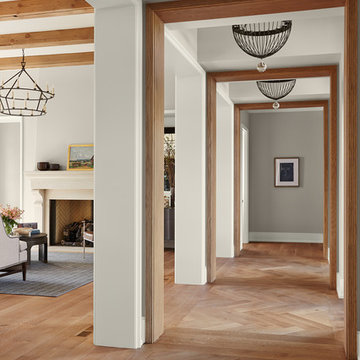
Свежая идея для дизайна: огромный коридор в стиле неоклассика (современная классика) с бежевыми стенами, светлым паркетным полом и коричневым полом - отличное фото интерьера
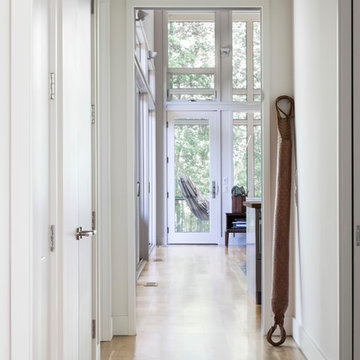
A new interpretation of utilitarian farm structures. This mountain modern home sits in the foothills of North Carolina and brings a distinctly modern element to a rural working farm. It got its name because it was built to structurally support a series of hammocks that can be hung when the homeowners family comes for extended stays biannually. The hammocks can easily be taken down or moved to a different location and allows the home to hold many people comfortably under one roof.
2016 Todd Crawford Photography
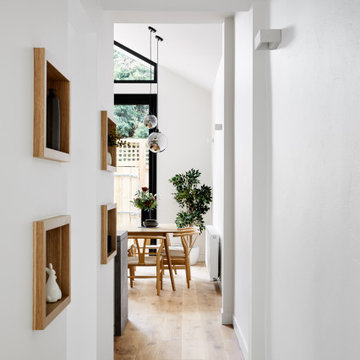
Fragments of the owner’s story are framed by the timber shelves along the corridor and in the living room. These were designed to create frames for the knick-knacks and books that the owner collected over time.

Пример оригинального дизайна: коридор в современном стиле с синими стенами, светлым паркетным полом и коричневым полом
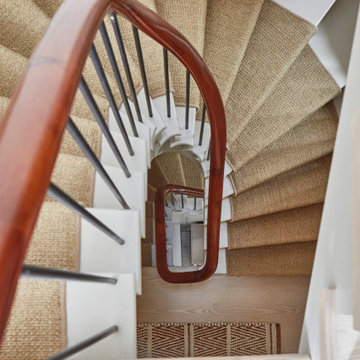
На фото: коридор среднего размера в скандинавском стиле с белыми стенами, светлым паркетным полом и коричневым полом
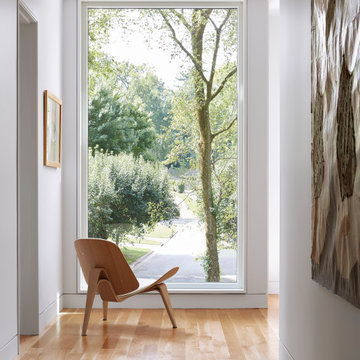
This Japanese-inspired, cubist modern architecture houses a family of eight with simple living areas and loads of storage. The homeowner has an eclectic taste using family heirlooms, travel relics, décor, artwork mixed in with Scandinavian and European design.
Windows: unilux
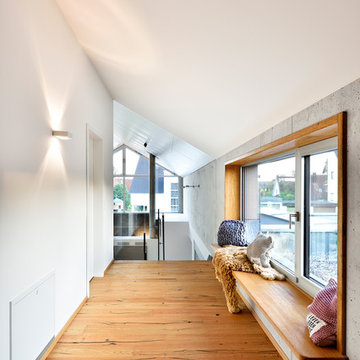
Flurbereich mit Holzboden und Sitzfenster, Wandflächen in Sichtbeton und weißem Anstrich, offen zu Wohnbereich.
Fotograf: Ralf Dieter Bischoff
Свежая идея для дизайна: коридор в современном стиле с белыми стенами, светлым паркетным полом и коричневым полом - отличное фото интерьера
Свежая идея для дизайна: коридор в современном стиле с белыми стенами, светлым паркетным полом и коричневым полом - отличное фото интерьера
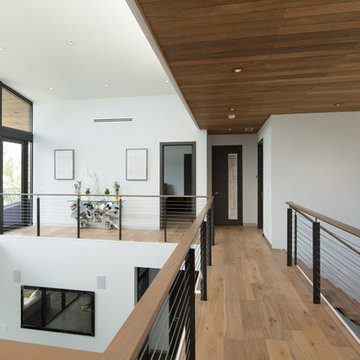
SDH Studio - Architecture and Design
Location: Boca Raton, Florida, USA
Set on a 8800 Sq. Ft. lot in Boca Raton waterway, this contemporary design captures the warmth and hospitality of its owner. A sequence of cantilevering covered terraces provide the stage for outdoor entertaining.
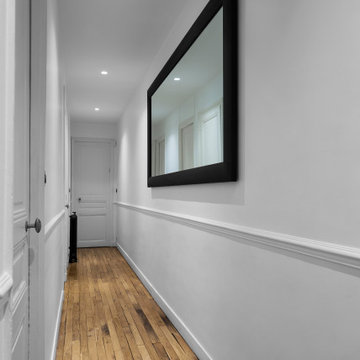
Источник вдохновения для домашнего уюта: коридор среднего размера в стиле неоклассика (современная классика) с белыми стенами, светлым паркетным полом и коричневым полом
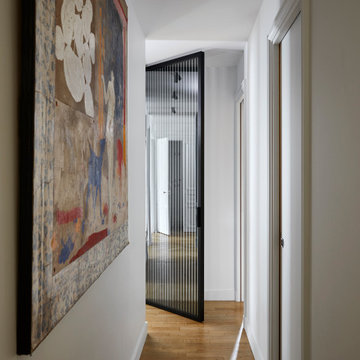
На фото: маленький коридор в современном стиле с белыми стенами, светлым паркетным полом и коричневым полом для на участке и в саду
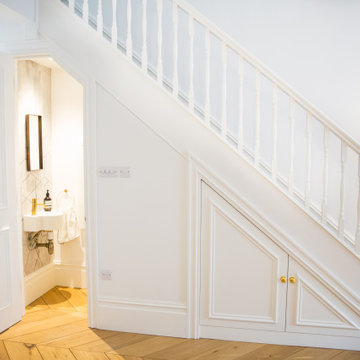
Photography credit: Pippa Wilson Photography
Making the most of the understair space with storage and a small discrete cloakroom / toilet. Beautiful light and airy hallway space in white, complimented by pale oak engineered wood flooring laid in a stunning herringbone pattern.
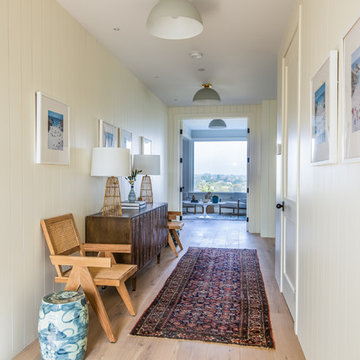
Beach chic farmhouse offers sensational ocean views spanning from the tree tops of the Pacific Palisades through Santa Monica
Свежая идея для дизайна: большой коридор в морском стиле с белыми стенами, светлым паркетным полом и коричневым полом - отличное фото интерьера
Свежая идея для дизайна: большой коридор в морском стиле с белыми стенами, светлым паркетным полом и коричневым полом - отличное фото интерьера

Стильный дизайн: маленький коридор в стиле модернизм с серыми стенами, светлым паркетным полом, коричневым полом и стенами из вагонки для на участке и в саду - последний тренд
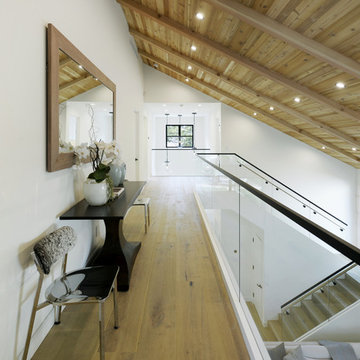
Стильный дизайн: коридор в современном стиле с белыми стенами, светлым паркетным полом и коричневым полом - последний тренд
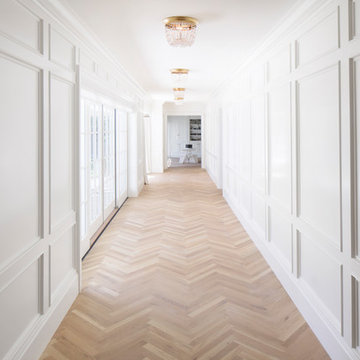
Photo: Mark Weinberg
Contractor/Interiors: The Fox Group
Источник вдохновения для домашнего уюта: большой коридор в классическом стиле с белыми стенами, светлым паркетным полом и коричневым полом
Источник вдохновения для домашнего уюта: большой коридор в классическом стиле с белыми стенами, светлым паркетным полом и коричневым полом
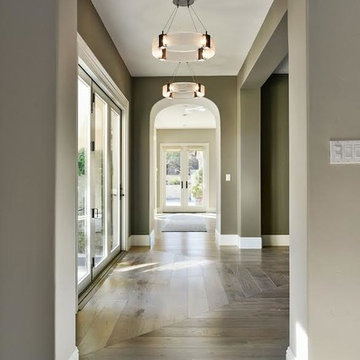
Пример оригинального дизайна: коридор среднего размера в стиле неоклассика (современная классика) с бежевыми стенами, светлым паркетным полом и коричневым полом
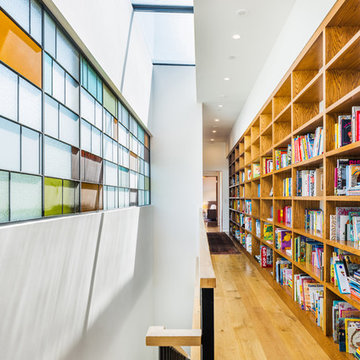
DNA_Photography
На фото: коридор в современном стиле с белыми стенами, светлым паркетным полом и коричневым полом с
На фото: коридор в современном стиле с белыми стенами, светлым паркетным полом и коричневым полом с
Коридор с светлым паркетным полом и коричневым полом – фото дизайна интерьера
1