Классический стиль – огромные квартиры и дома

This home had a generous master suite prior to the renovation; however, it was located close to the rest of the bedrooms and baths on the floor. They desired their own separate oasis with more privacy and asked us to design and add a 2nd story addition over the existing 1st floor family room, that would include a master suite with a laundry/gift wrapping room.
We added a 2nd story addition without adding to the existing footprint of the home. The addition is entered through a private hallway with a separate spacious laundry room, complete with custom storage cabinetry, sink area, and countertops for folding or wrapping gifts. The bedroom is brimming with details such as custom built-in storage cabinetry with fine trim mouldings, window seats, and a fireplace with fine trim details. The master bathroom was designed with comfort in mind. A custom double vanity and linen tower with mirrored front, quartz countertops and champagne bronze plumbing and lighting fixtures make this room elegant. Water jet cut Calcatta marble tile and glass tile make this walk-in shower with glass window panels a true work of art. And to complete this addition we added a large walk-in closet with separate his and her areas, including built-in dresser storage, a window seat, and a storage island. The finished renovation is their private spa-like place to escape the busyness of life in style and comfort. These delightful homeowners are already talking phase two of renovations with us and we look forward to a longstanding relationship with them.

Свежая идея для дизайна: огромная парадная, открытая гостиная комната в классическом стиле с белыми стенами, двусторонним камином, фасадом камина из штукатурки и серым полом без телевизора - отличное фото интерьера
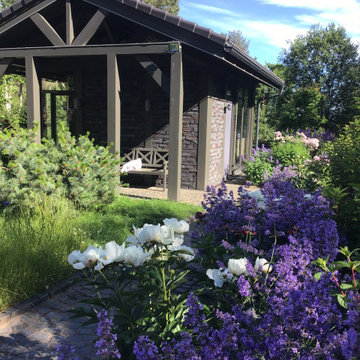
Меня зовут Конькова Елена Валерьевна. Я ландшафтный дизайнер уже более 18 лет. Это один из моих любимых садов. И было очень приятно получить за эту работу,за созданный сад - приз в Международном архитектурном дизайнерском конкурсе "Золотой Трезини" главный приз

Beautiful handmade painted kitchen near Alresford Hampshire. Traditionally built from solid hardwood, 30mm thick doors, drawer fronts and frames. Trimmed with real oak interiors and walnut. Every unit was custom built to suit the client requirements. Not detail was missed.

This well used but dreary bathroom was ready for an update but this time, materials were selected that not only looked great but would stand the test of time. The large steam shower (6x6') was like a dark cave with one glass door allowing light. To create a brighter shower space and the feel of an even larger shower, the wall was removed and full glass panels now allowed full sunlight streaming into the shower which avoids the growth of mold and mildew in this newly brighter space which also expands the bathroom by showing all the spaces. Originally the dark shower was permeated with cracks in the marble marble material and bench seat so mold and mildew had a home. The designer specified Porcelain slabs for a carefree un-penetrable material that had fewer grouted seams and added luxury to the new bath. Although Quartz is a hard material and fine to use in a shower, it is not suggested for steam showers because there is some porosity. A free standing bench was fabricated from quartz which works well. A new free
standing, hydrotherapy tub was installed allowing more free space around the tub area and instilling luxury with the use of beautiful marble for the walls and flooring. A lovely crystal chandelier emphasizes the height of the room and the lovely tall window.. Two smaller vanities were replaced by a larger U shaped vanity allotting two corner lazy susan cabinets for storing larger items. The center cabinet was used to store 3 laundry bins that roll out, one for towels and one for his and one for her delicates. Normally this space would be a makeup dressing table but since we were able to design a large one in her closet, she felt laundry bins were more needed in this bathroom. Instead of constructing a closet in the bathroom, the designer suggested an elegant glass front French Armoire to not encumber the space with a wall for the closet.The new bathroom is stunning and stops the heart on entering with all the luxurious amenities.

Architecture, Interior Design, Custom Furniture Design & Art Curation by Chango & Co.
На фото: огромная главная ванная комната в классическом стиле с фасадами с утопленной филенкой, светлыми деревянными фасадами, ванной на ножках, душем в нише, унитазом-моноблоком, белой плиткой, белыми стенами, монолитной раковиной, мраморной столешницей, белым полом, душем с распашными дверями и белой столешницей
На фото: огромная главная ванная комната в классическом стиле с фасадами с утопленной филенкой, светлыми деревянными фасадами, ванной на ножках, душем в нише, унитазом-моноблоком, белой плиткой, белыми стенами, монолитной раковиной, мраморной столешницей, белым полом, душем с распашными дверями и белой столешницей
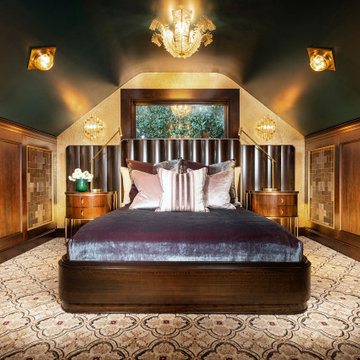
Пример оригинального дизайна: огромная хозяйская спальня в классическом стиле с синими стенами, ковровым покрытием и бежевым полом

Traditional Cape Cod with open concept floorplan and two islands. Features include skylight, nickel sinks. custom drying drawers, painted cabinets and massive 7 light bay window.
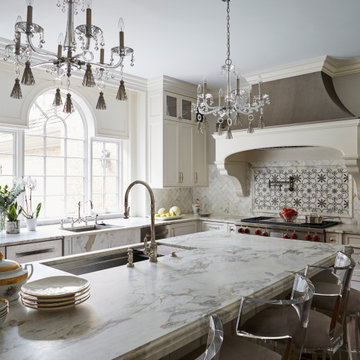
Стильный дизайн: огромная п-образная кухня в классическом стиле с врезной мойкой, фасадами с утопленной филенкой, белыми фасадами, мраморной столешницей, белым фартуком, фартуком из мрамора, техникой под мебельный фасад, темным паркетным полом, островом, коричневым полом, белой столешницей и обеденным столом - последний тренд
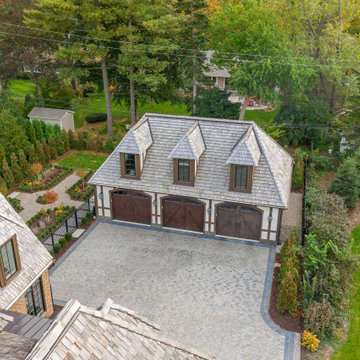
Идея дизайна: огромный, двухэтажный, кирпичный, бежевый частный загородный дом в классическом стиле с вальмовой крышей и крышей из гибкой черепицы

An old stone mansion built in 1924 had seen a number of renovations over the decades and the time had finally come to address a growing list of issues. Rather than continue with a patchwork of fixes, the owners engaged us to conduct a full house renovation to bring this home back to its former glory and in line with its status as an international consulate residence where dignitaries are hosted on a regular basis. One of the biggest projects was remodeling the expansive 365 SF kitchen; the main kitchen needed to be both a workhorse for the weekly catered events as well as serve as the residents’ primary hub. We made adjustments to the kitchen layout to maximize countertop and storage space as well as enhance overall functionality, being mindful of the dual purposes this kitchen serves.
To add visual interest to the large space we used two toned cabinets – classic white along the perimeter and a deep blue to distinguish the two islands and tall pantry. Brushed brass accents echo the original brass hardware and fixtures throughout the home. A kitchen this large needed a statement when it came to the countertops so we selected a stunning Nuvolato quartzite with distinctive veining that complements the blue cabinets. We restored and refinished the original Heart of Pine floors, letting the natural character of the wood shine through. A custom antique Heart of Pine wood top was commissioned for the fixed island – the warmth of wood was preferable to stone for the informal seating area. The second island serves as both prep area and staging space for dinners and events. This mobile island can be pushed flush with the stationary island to provide a generous area for the caterers to expedite service.
Adjacent to the main kitchen, we added a second service kitchen for the live-in staff and their family. This room used to be a catch-all laundry/storage/mudroom so we had to get creative in order to incorporate all of those features while adding a fully functioning eat-in kitchen. Using smaller appliances allowed us to capture more space for cabinetry and by stacking the cabinets and washer/dryer (relocated to the rear service foyer) we managed to meet all the requirements. We installed salvaged Heart of Pine floors to match the originals in the adjacent kitchen and chose a neutral finish palette that will be easy to maintain.
These kitchens weren’t the only projects we undertook in the historic stone mansion. Other renovations include 7 bathrooms, flooring throughout (hardwoods, custom carpets/runners/wall-to-wall), custom drapery and window treatments, new lighting/electric, as well as paint/trim and custom closet and cabinetry.
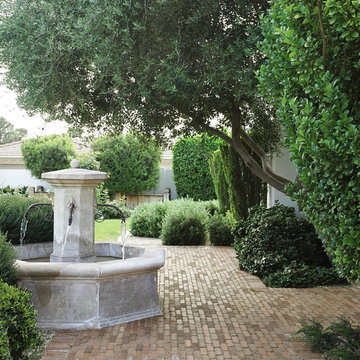
На фото: огромный участок и сад на заднем дворе в классическом стиле с мощением клинкерной брусчаткой

An expansive traditional master bath featuring cararra marble, a vintage soaking tub, a 7' walk in shower, polished nickel fixtures, pental quartz, and a custom walk in closet
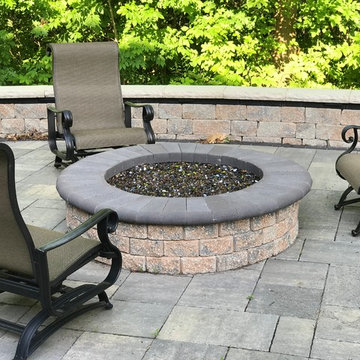
Пример оригинального дизайна: огромный двор на заднем дворе в классическом стиле с местом для костра и покрытием из декоративного бетона без защиты от солнца
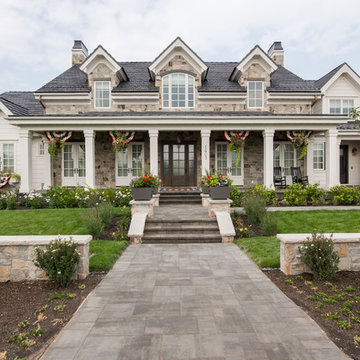
Rebekah Westover Interiors
Источник вдохновения для домашнего уюта: огромный, трехэтажный частный загородный дом в классическом стиле с комбинированной облицовкой, двускатной крышей и крышей из смешанных материалов
Источник вдохновения для домашнего уюта: огромный, трехэтажный частный загородный дом в классическом стиле с комбинированной облицовкой, двускатной крышей и крышей из смешанных материалов
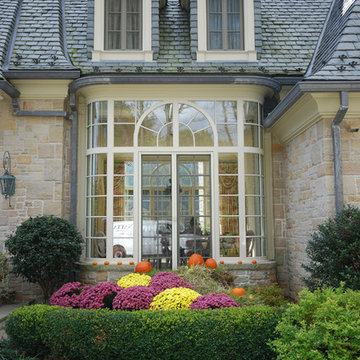
На фото: огромный, двухэтажный частный загородный дом в классическом стиле с облицовкой из камня

Old World Mix of Spanish and English graces this completely remodeled old home in Hope Ranch, Santa Barbara. All new painted cabinets throughout, with glossy and satin finishes mixed with antiques discovered throughout the world. A wonderful mix of the owner's antique red rugs over the slate and bleached walnut floors pared with an eclectic modern art collection give a contemporary feel to this old style villa. A new pantry crafted from the unused 'maids room' attaches to the kitchen with a glossy blue island and white cabinetry. Large red velvet drapes separate the very large great room with the limestone fireplace and oversized upholstery from the kitchen area. Upstairs the library is created from an attic space, with long cushioned window seats in a wild mix of reds and blues. Several unique upstairs rooms for guests with on suite baths in different colors and styles. Black and white bath, Red bedroom, blue bedrooms, all with unique art. Off of the master features a sun room with a long, low extra long sofa, grass shades and soft drapes.
Project Location Hope Ranch, Santa Barbara. From their beautiful resort town of Ojai, they serve clients in Montecito, Hope Ranch, Malibu, Westlake and Calabasas, across the tri-county areas of Santa Barbara, Ventura and Los Angeles, south to Hidden Hills- north through Solvang and more.
John Madden Construction
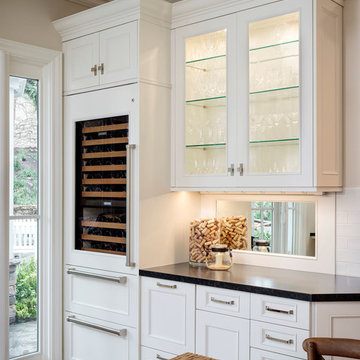
Location: Newport Beach
Description: Wood-Mode cabinetry/ Nordic White
Countertop: Zimbabwe leather Granite
На фото: огромная п-образная кухня в классическом стиле с врезной мойкой, фасадами с утопленной филенкой, белыми фасадами, гранитной столешницей, белым фартуком, фартуком из керамической плитки, техникой из нержавеющей стали, паркетным полом среднего тона, островом, коричневым полом и черной столешницей
На фото: огромная п-образная кухня в классическом стиле с врезной мойкой, фасадами с утопленной филенкой, белыми фасадами, гранитной столешницей, белым фартуком, фартуком из керамической плитки, техникой из нержавеющей стали, паркетным полом среднего тона, островом, коричневым полом и черной столешницей
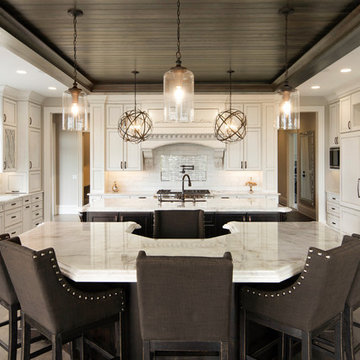
An expansive kitchen features double islands, a kitchen sink in one island, and a second sink located on an outside wall with a view out the window. This classic styled kitchen features custom white cabinets, and upset ceiling detail finished with stained ship lap and crown detail. The jewelry of this room is the beautiful variety of pendant lighting. Photo by Spacecrafting
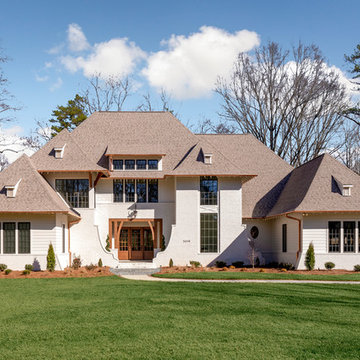
Свежая идея для дизайна: огромный, двухэтажный, белый частный загородный дом в классическом стиле с крышей из гибкой черепицы, комбинированной облицовкой и вальмовой крышей - отличное фото интерьера
Классический стиль – огромные квартиры и дома
2


















