Home
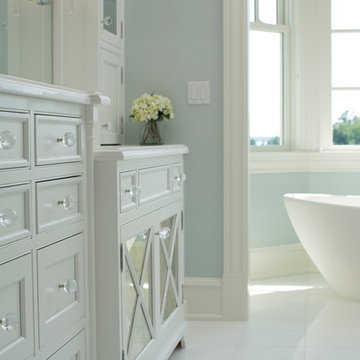
Master bathroom with custom white cabinetry
Пример оригинального дизайна: огромная главная ванная комната в классическом стиле с фасадами островного типа, белыми фасадами, отдельно стоящей ванной, белой плиткой, синими стенами и столешницей из гранита
Пример оригинального дизайна: огромная главная ванная комната в классическом стиле с фасадами островного типа, белыми фасадами, отдельно стоящей ванной, белой плиткой, синими стенами и столешницей из гранита
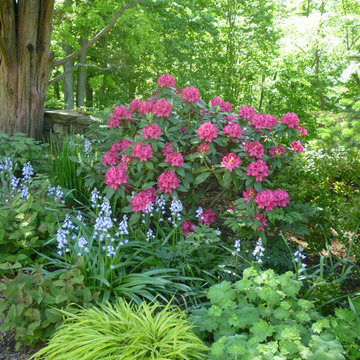
Springtime in shade border with forest theme will give way to summer and fall emphasis. Rhododendron 'Nova Zembla', Camassia, Hakone grass, Alchemilla mollis, Hypericum 'Aubrey Purple'. Susan Irving - Designer
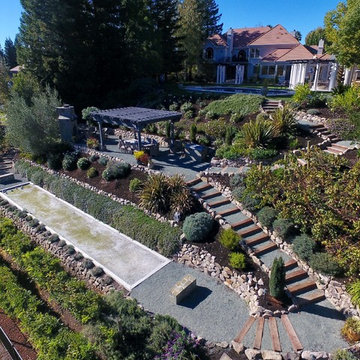
Источник вдохновения для домашнего уюта: огромная солнечная, весенняя спортивная площадка на склоне в классическом стиле с подпорной стенкой, хорошей освещенностью и покрытием из гравия
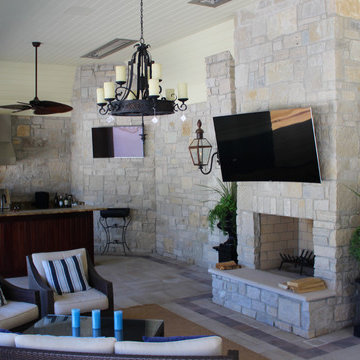
Идея дизайна: огромный бассейн на заднем дворе в классическом стиле с мощением тротуарной плиткой и домиком у бассейна
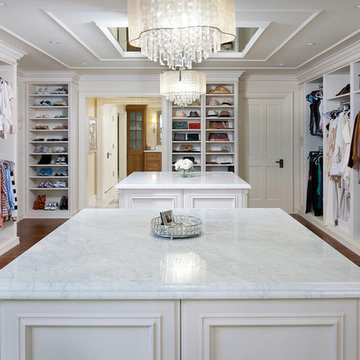
Craig Thompson Photography
Пример оригинального дизайна: огромная парадная гардеробная в классическом стиле с белыми фасадами и светлым паркетным полом для женщин
Пример оригинального дизайна: огромная парадная гардеробная в классическом стиле с белыми фасадами и светлым паркетным полом для женщин

This original Master Bathroom was a room bursting at the seams with plate glass mirrors and baby pink carpet! The owner wanted a more sophisticated, transitionally styled space with a better functional lay-out then the previous space provided. The bathroom space was part of an entire Master Suite renovation that was gutted down to the studs and rebuilt piece by piece. The plumbing was all rearranged to allow for a separate toilet rooms, a freestanding soaking bathtub as well as separate vanities for ‘His’ and ‘Her’ and a large, shared steam shower. New windows fill the entire wall around the bathtub providing an abundance of natural daylight while hidden LED lights accent the mirrors when desired. Marble subway tile was chosen for the walls along with complementary, large marble floor tiles for a classic and timeless look. Custom vanities were designed with function in mind providing the homeowner various storage zones, some even hidden behind the vanity mirrors! The shared steam shower has marble walls, ceiling and floor and is accented by marble mosaic tiles. A marble bench seat and brackets, milled out of slab material to match the bathroom counters, provide the homeowners a place to relax when utilizing the steam function. His and Her shower heads and controls finish out the space.
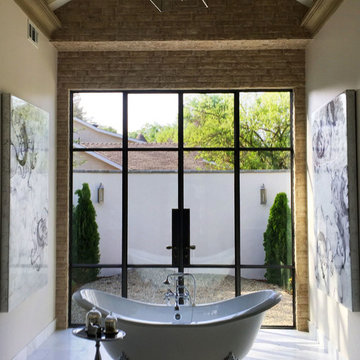
Custom thermally broken steel windows and doors for every environment. Experience the evolution! #JadaSteelWindows
На фото: огромная ванная комната в классическом стиле
На фото: огромная ванная комната в классическом стиле
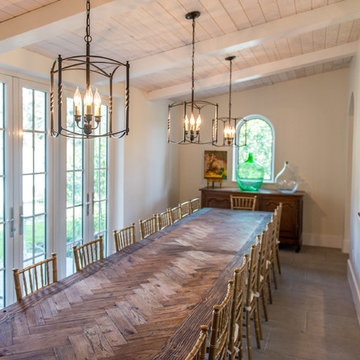
Photos are of one of our customers' finished project. We did over 90 beams for use throughout their home :)
When choosing beams for your project, there are many things to think about. One important consideration is the weight of the beam, especially if you want to affix it to your ceiling. Choosing a solid beam may not be the best choice since some of them can weigh upwards of 1000 lbs. Our craftsmen have several solutions for this common problem.
One such solution is to fabricate a ceiling beam using veneer that is "sliced" from the outside of an existing beam. Our craftsmen then carefully miter the edges and create a lighter weight, 3 sided solution.
Another common method is "hogging out" the beam. We hollow out the beam leaving the original outer character of three sides intact. (Hogging out is a good method to use when one side of the beam is less than attractive.)
Our 3-sided and Hogged out beams are available in Reclaimed or Old Growth woods.

Пример оригинального дизайна: огромная парадная, открытая гостиная комната в классическом стиле с белыми стенами, ковровым покрытием, стандартным камином и фасадом камина из камня
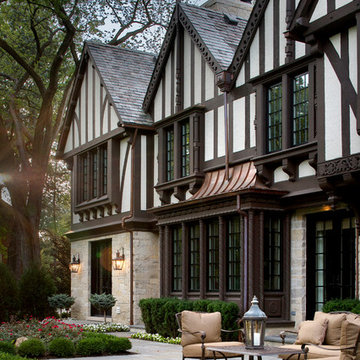
Precise matching of each exterior Tudor detail – after additions in three separate directions - from stonework to slate to stucco.
Photographer: Michael Robinson
Architect: GTH Architects
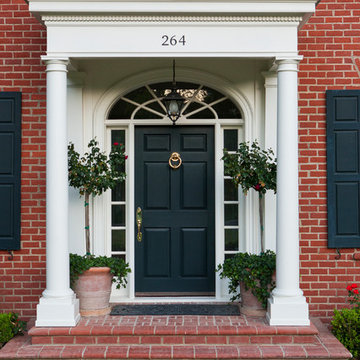
SoCal Contractor- Construction
Lori Dennis Inc- Interior Design
Mark Tanner-Photography
Свежая идея для дизайна: огромный, двухэтажный, кирпичный, красный дом в классическом стиле с двускатной крышей - отличное фото интерьера
Свежая идея для дизайна: огромный, двухэтажный, кирпичный, красный дом в классическом стиле с двускатной крышей - отличное фото интерьера
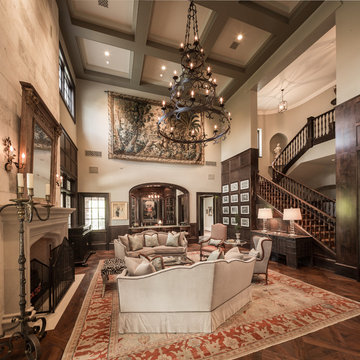
На фото: огромная парадная, открытая гостиная комната в классическом стиле с бежевыми стенами, темным паркетным полом, стандартным камином и ковром на полу без телевизора с
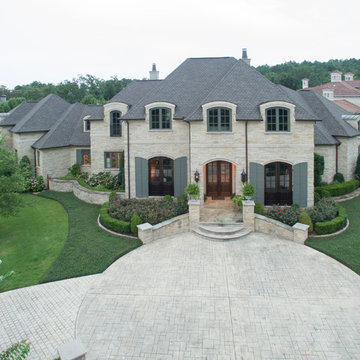
Custom home designed and built by Parkinson Building Group in Little Rock, AR.
Идея дизайна: огромный, двухэтажный, серый частный загородный дом в классическом стиле с облицовкой из камня, двускатной крышей и черепичной крышей
Идея дизайна: огромный, двухэтажный, серый частный загородный дом в классическом стиле с облицовкой из камня, двускатной крышей и черепичной крышей
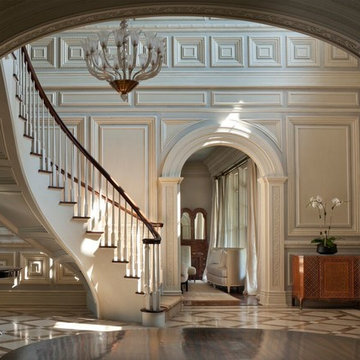
Идея дизайна: огромное фойе в классическом стиле с белыми стенами и полом из керамогранита

New View Photograghy
Идея дизайна: огромная парадная, открытая гостиная комната в классическом стиле с серыми стенами, темным паркетным полом, стандартным камином, фасадом камина из камня и скрытым телевизором
Идея дизайна: огромная парадная, открытая гостиная комната в классическом стиле с серыми стенами, темным паркетным полом, стандартным камином, фасадом камина из камня и скрытым телевизором

This high-end master bath consists of 11 full slabs of marble, including marble slab walls, marble barrel vault ceiling detail, marble counter top and tub decking, gold plated fixtures, custom heated towel rack, and custom vanity.
Photo: Kathryn MacDonald Photography | Web Marketing
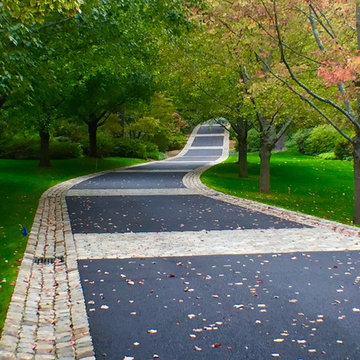
What an approach! A combination of European sandstone, reclaimed curbing and Belgian Porphyry squares create one stunning and functional driveway, built to last a lifetime.
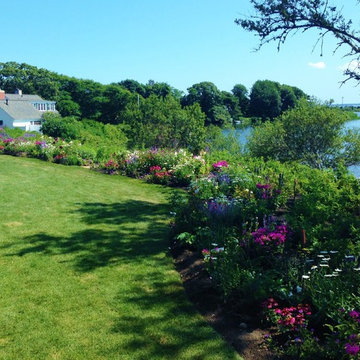
after picture
Идея дизайна: огромный солнечный, летний участок и сад на заднем дворе в классическом стиле с хорошей освещенностью
Идея дизайна: огромный солнечный, летний участок и сад на заднем дворе в классическом стиле с хорошей освещенностью
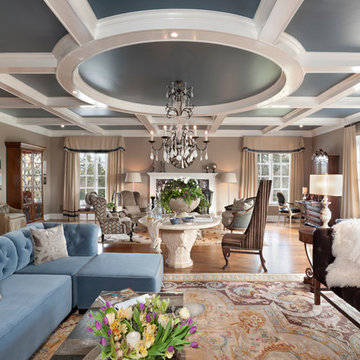
Пример оригинального дизайна: огромная парадная гостиная комната в классическом стиле с бежевыми стенами, паркетным полом среднего тона, стандартным камином и синим диваном без телевизора
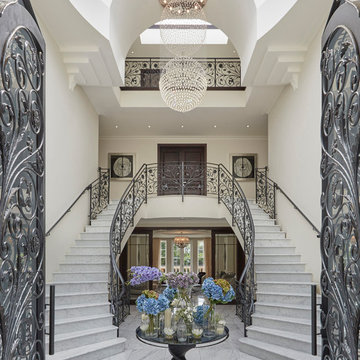
An exceptional newly built mansion in Surrey set upon magnificent grounds located in a remarkably secure and distinguished prime address.
The house was designed with a unique specification adhering to exquisite elegance and design throughout. The sumptuous interiors set the tone for the standard of living and with it an ultimate luxury experience.
5


















