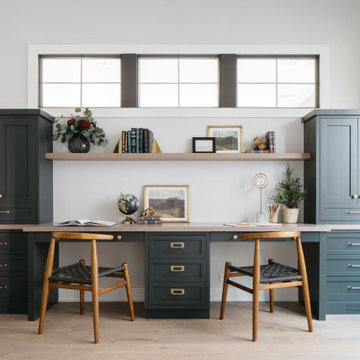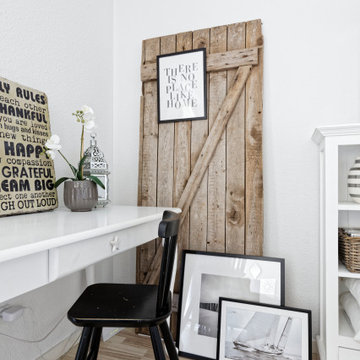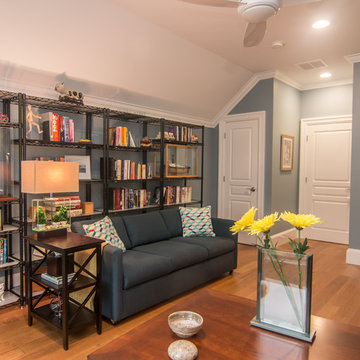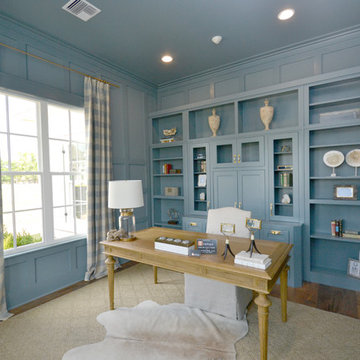Кабинет в стиле кантри – фото дизайна интерьера
Сортировать:
Бюджет
Сортировать:Популярное за сегодня
221 - 240 из 14 124 фото
1 из 2
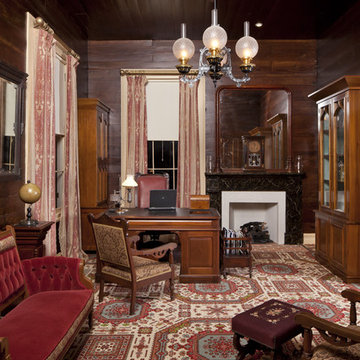
The restoration of a c.1850's plantation house with a compatible addition, pool, pool house, and outdoor kitchen pavilion; project includes historic finishes, refurbished vintage light and plumbing fixtures, antique furniture, custom cabinetry and millwork, encaustic tile, new and vintage reproduction appliances, and historic reproduction carpets and drapes.
© Copyright 2011, Rick Patrick Photography
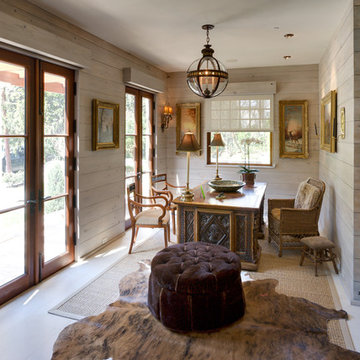
Источник вдохновения для домашнего уюта: кабинет в стиле кантри с отдельно стоящим рабочим столом
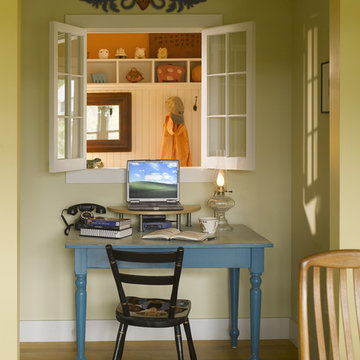
To view other design projects by TruexCullins Architecture + Interior Design visit www.truexcullins.com
Photographer: Jim Westphalen
Стильный дизайн: кабинет в стиле кантри с зелеными стенами, паркетным полом среднего тона и отдельно стоящим рабочим столом - последний тренд
Стильный дизайн: кабинет в стиле кантри с зелеными стенами, паркетным полом среднего тона и отдельно стоящим рабочим столом - последний тренд
Find the right local pro for your project
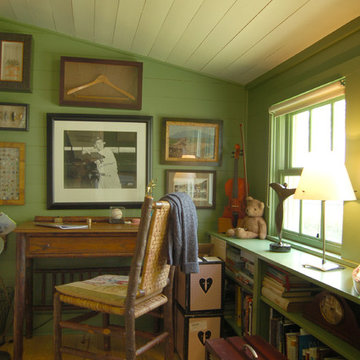
Стильный дизайн: кабинет в стиле кантри с зелеными стенами, паркетным полом среднего тона и отдельно стоящим рабочим столом - последний тренд
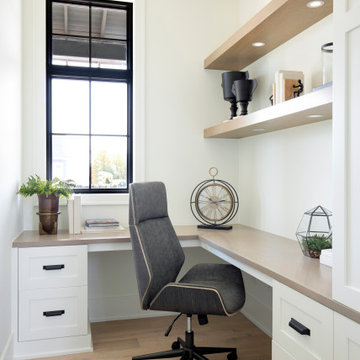
На фото: большой кабинет в стиле кантри с белыми стенами, светлым паркетным полом, встроенным рабочим столом и бежевым полом
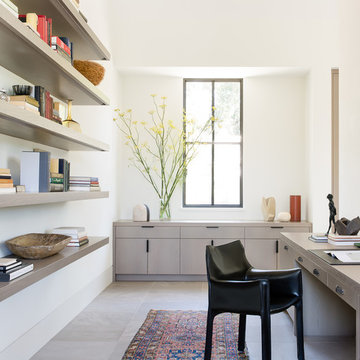
Идея дизайна: кабинет в стиле кантри с белыми стенами, встроенным рабочим столом и серым полом
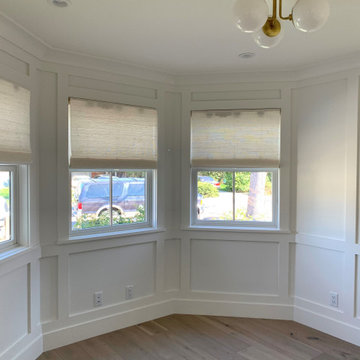
2021 - 3,100 square foot Coastal Farmhouse Style Residence completed with French oak hardwood floors throughout, light and bright with black and natural accents.
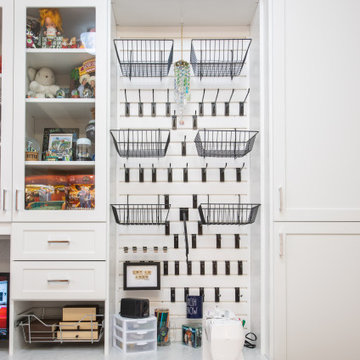
A bright, white, multipurpose guestroom/craft room/office with shaker style doors and drawers an storage in every corner. This room was custom built for the client to include storage for every craft /office item and still provide space for the occasional guest with a moveable/rolling island workspace.
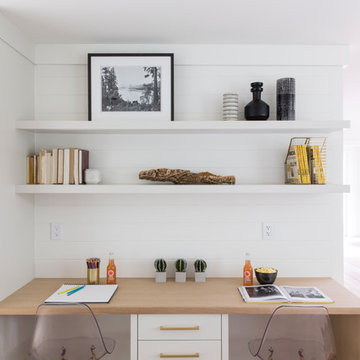
Vivian Johnson
Свежая идея для дизайна: кабинет в стиле кантри с белыми стенами, светлым паркетным полом, встроенным рабочим столом и бежевым полом - отличное фото интерьера
Свежая идея для дизайна: кабинет в стиле кантри с белыми стенами, светлым паркетным полом, встроенным рабочим столом и бежевым полом - отличное фото интерьера
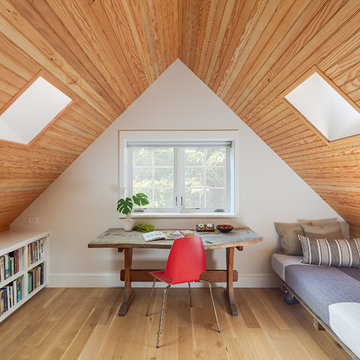
Sam Orberter
Источник вдохновения для домашнего уюта: домашняя библиотека в стиле кантри с белыми стенами, светлым паркетным полом, отдельно стоящим рабочим столом и бежевым полом без камина
Источник вдохновения для домашнего уюта: домашняя библиотека в стиле кантри с белыми стенами, светлым паркетным полом, отдельно стоящим рабочим столом и бежевым полом без камина
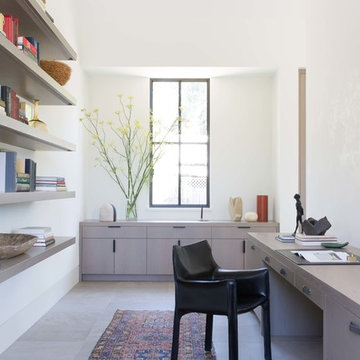
Пример оригинального дизайна: рабочее место в стиле кантри с белыми стенами, встроенным рабочим столом и серым полом без камина
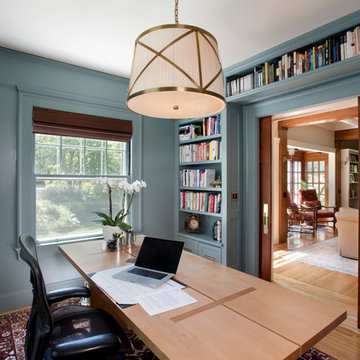
Пример оригинального дизайна: рабочее место в стиле кантри с синими стенами, светлым паркетным полом и отдельно стоящим рабочим столом без камина
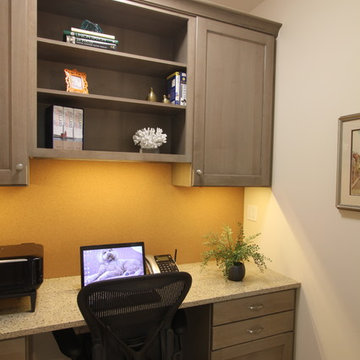
Function meets fashion in this relaxing retreat inspired by turn-of-the-century cottages. Perfect for a lot with limited space or a water view, this delightful design packs ample living into an open floor plan spread out on three levels. Elements of classic farmhouses and Craftsman-style bungalows can be seen in the updated exterior, which boasts shingles, porch columns, and decorative venting and windows. Inside, a covered front porch leads into an entry with a charming window seat and to the centrally located 17 by 12-foot kitchen. Nearby is an 11 by 15-foot dining and a picturesque outdoor patio. On the right side of the more than 1,500-square-foot main level is the 14 by 18-foot living room with a gas fireplace and access to the adjacent covered patio where you can enjoy the changing seasons. Also featured is a convenient mud room and laundry near the 700-square-foot garage, a large master suite and a handy home management center off the dining and living room. Upstairs, another approximately 1,400 square feet include two family bedrooms and baths, a 15 by 14-foot loft dedicated to music, and another area designed for crafts and sewing. Other hobbies and entertaining aren’t excluded in the lower level, where you can enjoy the billiards or games area, a large family room for relaxing, a guest bedroom, exercise area and bath.
Photographers: Ashley Avila Photography
Pat Chambers
Builder: Bouwkamp Builders, Inc.
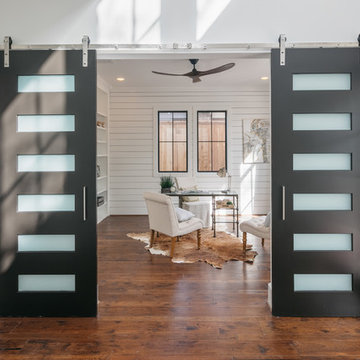
Пример оригинального дизайна: огромное рабочее место в стиле кантри с темным паркетным полом, отдельно стоящим рабочим столом, коричневым полом и стенами из вагонки
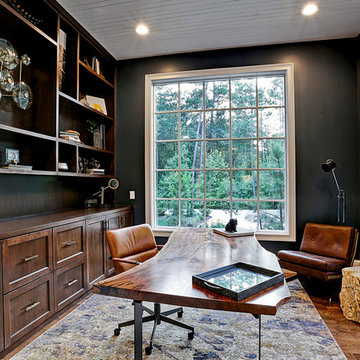
Идея дизайна: большое рабочее место в стиле кантри с черными стенами, паркетным полом среднего тона, отдельно стоящим рабочим столом и коричневым полом
Кабинет в стиле кантри – фото дизайна интерьера
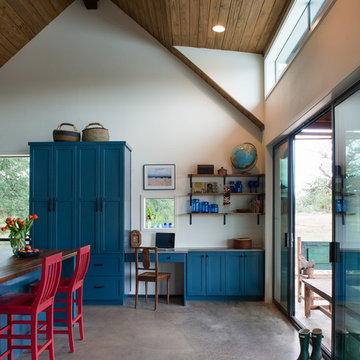
Casey Woods
Пример оригинального дизайна: маленькое рабочее место в стиле кантри с белыми стенами, бетонным полом и встроенным рабочим столом без камина для на участке и в саду
Пример оригинального дизайна: маленькое рабочее место в стиле кантри с белыми стенами, бетонным полом и встроенным рабочим столом без камина для на участке и в саду
12
