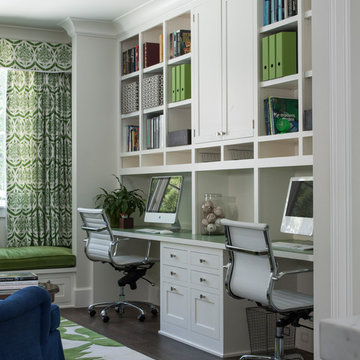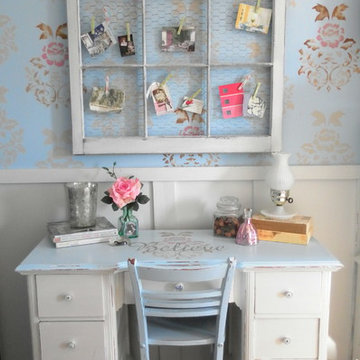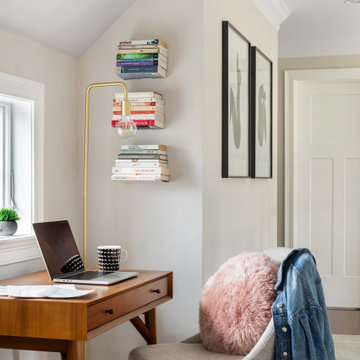Кабинет в стиле кантри – фото дизайна интерьера
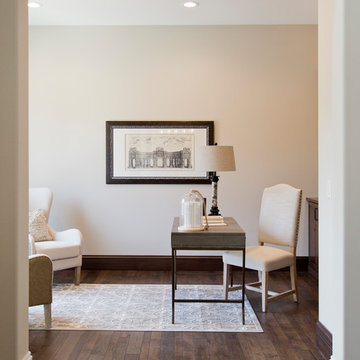
Стильный дизайн: рабочее место среднего размера в стиле кантри с бежевыми стенами, темным паркетным полом, отдельно стоящим рабочим столом и коричневым полом - последний тренд
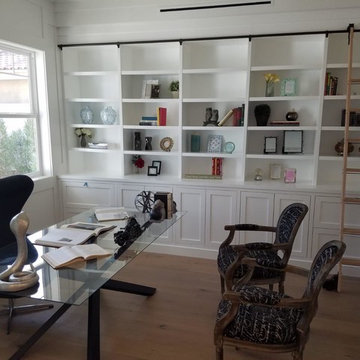
Свежая идея для дизайна: рабочее место среднего размера в стиле кантри с белыми стенами, светлым паркетным полом, отдельно стоящим рабочим столом и бежевым полом без камина - отличное фото интерьера
Find the right local pro for your project
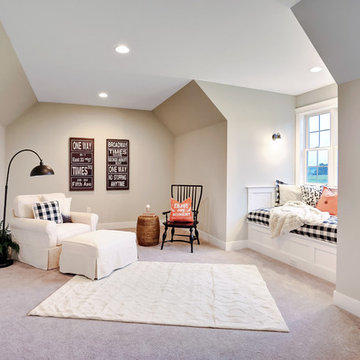
Designer details abound in this custom 2-story home with craftsman style exterior complete with fiber cement siding, attractive stone veneer, and a welcoming front porch. In addition to the 2-car side entry garage with finished mudroom, a breezeway connects the home to a 3rd car detached garage. Heightened 10’ceilings grace the 1st floor and impressive features throughout include stylish trim and ceiling details. The elegant Dining Room to the front of the home features a tray ceiling and craftsman style wainscoting with chair rail. Adjacent to the Dining Room is a formal Living Room with cozy gas fireplace. The open Kitchen is well-appointed with HanStone countertops, tile backsplash, stainless steel appliances, and a pantry. The sunny Breakfast Area provides access to a stamped concrete patio and opens to the Family Room with wood ceiling beams and a gas fireplace accented by a custom surround. A first-floor Study features trim ceiling detail and craftsman style wainscoting. The Owner’s Suite includes craftsman style wainscoting accent wall and a tray ceiling with stylish wood detail. The Owner’s Bathroom includes a custom tile shower, free standing tub, and oversized closet.
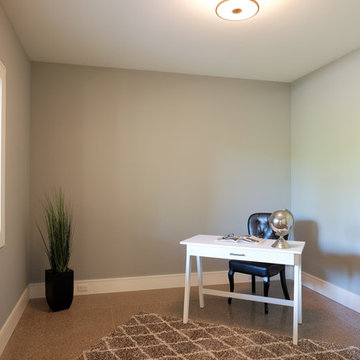
Источник вдохновения для домашнего уюта: рабочее место среднего размера в стиле кантри с серыми стенами, бетонным полом, отдельно стоящим рабочим столом и коричневым полом без камина
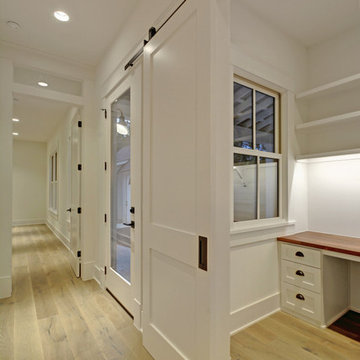
Идея дизайна: рабочее место среднего размера в стиле кантри с белыми стенами, полом из ламината, встроенным рабочим столом и бежевым полом
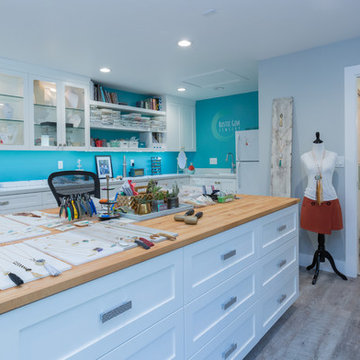
На фото: кабинет среднего размера в стиле кантри с местом для рукоделия, синими стенами, светлым паркетным полом, встроенным рабочим столом и бежевым полом без камина
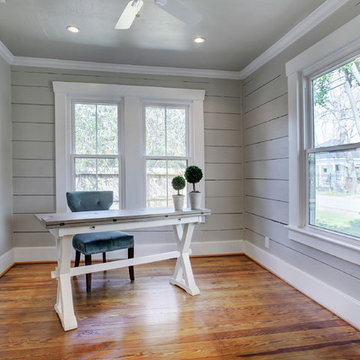
Свежая идея для дизайна: кабинет среднего размера в стиле кантри с серыми стенами, темным паркетным полом, отдельно стоящим рабочим столом и коричневым полом - отличное фото интерьера
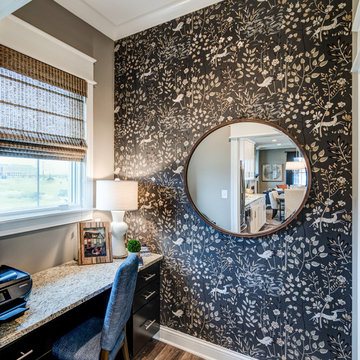
The accent wallpaper is what makes this room stunning. The crown moulding lends time for your eye to rest and the mirror helps with the busyness of the design.
Photo by: Thomas Graham
Interior Design by: Everything Home Designs
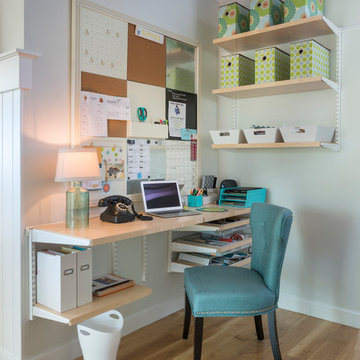
Nat Rea
Стильный дизайн: маленький кабинет в стиле кантри с серыми стенами, паркетным полом среднего тона и встроенным рабочим столом для на участке и в саду - последний тренд
Стильный дизайн: маленький кабинет в стиле кантри с серыми стенами, паркетным полом среднего тона и встроенным рабочим столом для на участке и в саду - последний тренд
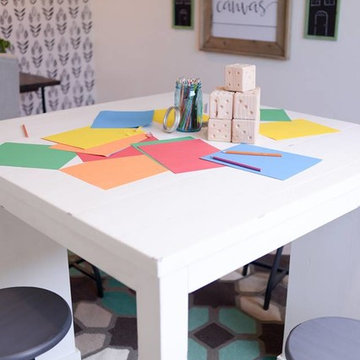
Craft room by Osmond Designs.
На фото: кабинет среднего размера в стиле кантри с местом для рукоделия, белыми стенами, ковровым покрытием, отдельно стоящим рабочим столом и бежевым полом без камина
На фото: кабинет среднего размера в стиле кантри с местом для рукоделия, белыми стенами, ковровым покрытием, отдельно стоящим рабочим столом и бежевым полом без камина
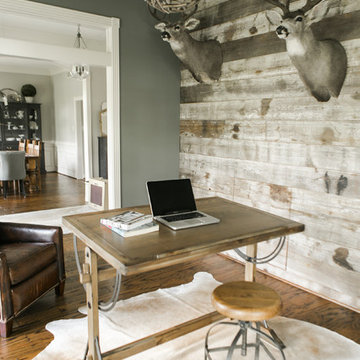
This traditional home was stuck in 1990 when we came into this project--deep red walls, faux painting, & lots of brown paint colors. We redesigned this entire house & turned it into an elegant farmhouse with new paint colors, hardwood floors, and a new kitchen.
Chelsea Davis Photography
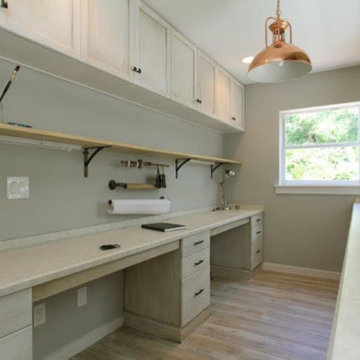
This room already had cabinets lining the walls and budget wouldn't allow for removing them. We used White primer to paint the laminate cabinets and distressed them with Annie Sloan paint. Copper pipes were cut and fit to plumbing pipe connectors to fashion shelving brackets and hangers. An antique copper light was purchased from a second hand store to add a farmhouse vibe to this hobby/craft room.
Photography by Malte Strauss
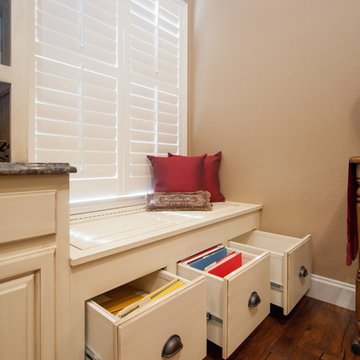
Rachel Verdugo
Пример оригинального дизайна: большой кабинет в стиле кантри с бежевыми стенами, паркетным полом среднего тона и встроенным рабочим столом
Пример оригинального дизайна: большой кабинет в стиле кантри с бежевыми стенами, паркетным полом среднего тона и встроенным рабочим столом
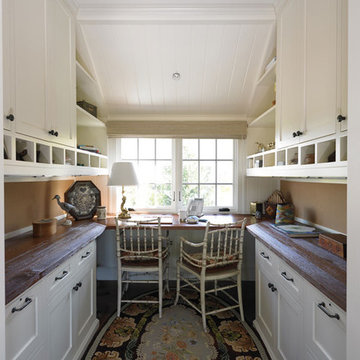
Interior Design - Anthony Catalfano Interiors
General Construction and custom cabinetry - Woodmeister Master Builders
Photography - Gary Sloan Studios
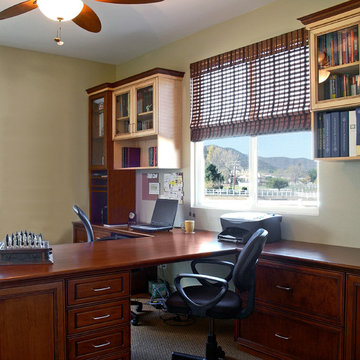
Custom office for two with two tone woods softens the rooms color palette so that wood pieces do not demand all the attention. Especially when framed on the sides of a window with a view.
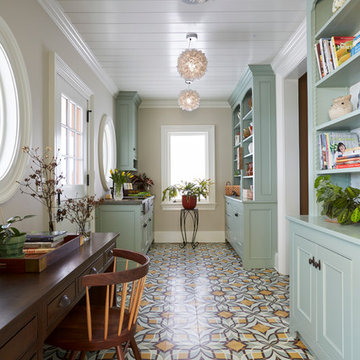
Flower cutting / Potting sink in Concrete. Kitchen desk, Book and Vase Shelving.
Photo by Laura Moss
На фото: большое рабочее место в стиле кантри с бежевыми стенами, отдельно стоящим рабочим столом, разноцветным полом и бетонным полом без камина с
На фото: большое рабочее место в стиле кантри с бежевыми стенами, отдельно стоящим рабочим столом, разноцветным полом и бетонным полом без камина с
Кабинет в стиле кантри – фото дизайна интерьера

Free Standing, 600 square ft workshop/casita in Cave Creek, AZ. The homeowner wanted a place that he could be free to work on his projects. The Ambassador 8200 Thermal Aluminum Window and Door package, which includes Double French Doors and picture windows framing the room, there’s guaranteed to be plenty of natural light. The interior hosts rows of Sea Gull One LED Pendant lights and vaulted ceiling with exposed trusses make the room appear larger than it really is. A 3-color metallic epoxy floor really makes the room stand out. Along with subtle details like LED under cabinet lighting, custom exterior paint, pavers and Custom Shaker cabinets in Natural Birch this space is definitely one of a kind.
8
