Кабинет в стиле кантри с любой отделкой стен – фото дизайна интерьера
Сортировать:
Бюджет
Сортировать:Популярное за сегодня
1 - 20 из 320 фото
1 из 3

Идея дизайна: кабинет в стиле кантри с коричневыми стенами, светлым паркетным полом, отдельно стоящим рабочим столом, бежевым полом и деревянными стенами

Пример оригинального дизайна: кабинет в стиле кантри с бежевыми стенами, темным паркетным полом, отдельно стоящим рабочим столом, коричневым полом, балками на потолке и деревянными стенами
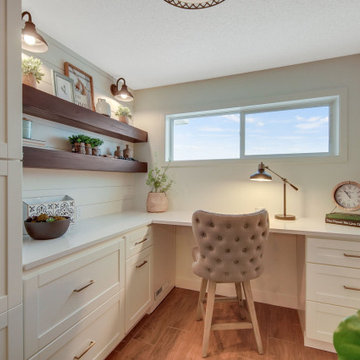
Источник вдохновения для домашнего уюта: рабочее место в стиле кантри с белыми стенами, встроенным рабочим столом и стенами из вагонки
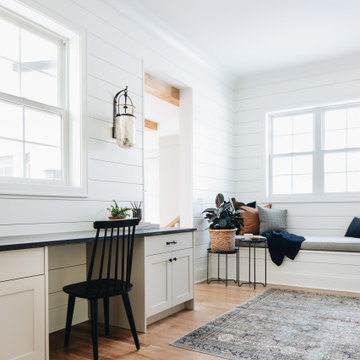
На фото: рабочее место в стиле кантри с белыми стенами, паркетным полом среднего тона, встроенным рабочим столом, коричневым полом и стенами из вагонки без камина с

Свежая идея для дизайна: кабинет в стиле кантри с бежевыми стенами, бетонным полом, отдельно стоящим рабочим столом, серым полом, балками на потолке, деревянным потолком и деревянными стенами - отличное фото интерьера

This custom farmhouse homework room is the perfect spot for kids right off of the kitchen. It was created with custom Plain & Fancy inset cabinetry in white. Space for 2 to sit and plenty of storage space for papers and office supplies.
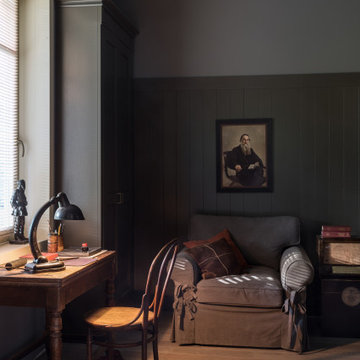
На фото: маленькое рабочее место в стиле кантри с серыми стенами, паркетным полом среднего тона, серым полом и стенами из вагонки для на участке и в саду с
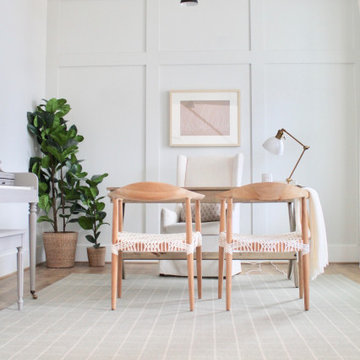
In this new build we achieved a southern classic look on the exterior, with a modern farmhouse flair in the interior. The palette for this project focused on neutrals, natural woods, hues of blues, and accents of black. This allowed for a seamless and calm transition from room to room having each space speak to one another for a constant style flow throughout the home. We focused heavily on statement lighting, and classic finishes with a modern twist.
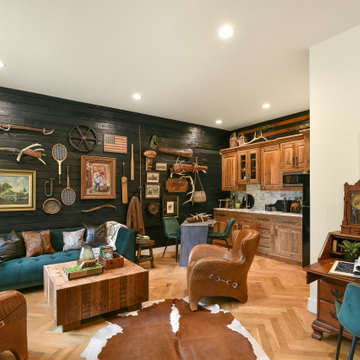
Required retail space per city ordinance, made into a man cave with a small kitchenette.
Стильный дизайн: маленькое рабочее место в стиле кантри с белыми стенами, светлым паркетным полом, отдельно стоящим рабочим столом и деревянными стенами для на участке и в саду - последний тренд
Стильный дизайн: маленькое рабочее место в стиле кантри с белыми стенами, светлым паркетным полом, отдельно стоящим рабочим столом и деревянными стенами для на участке и в саду - последний тренд

The Victoria's Study is a harmonious blend of classic and modern elements, creating a refined and inviting space. The walls feature elegant wainscoting that adds a touch of sophistication, complemented by the crisp white millwork and walls, creating a bright and airy atmosphere. The focal point of the room is a striking black wood desk, accompanied by a plush black suede chair, offering a comfortable and stylish workspace. Adorning the walls are black and white art pieces, adding an artistic flair to the study's decor. A cozy gray carpet covers the floor, creating a warm and inviting ambiance. A beautiful black and white rug further enhances the room's aesthetics, while a white table lamp illuminates the desk area. Completing the setup, a charming wicker bench and table offer a cozy seating nook, perfect for moments of relaxation and contemplation. The Victoria's Study is a captivating space that perfectly balances elegance and comfort, providing a delightful environment for work and leisure.
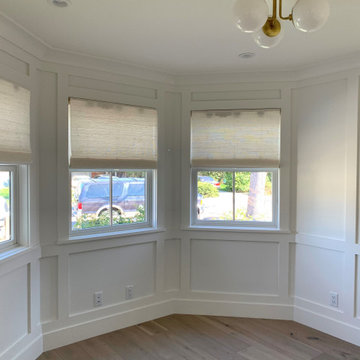
2021 - 3,100 square foot Coastal Farmhouse Style Residence completed with French oak hardwood floors throughout, light and bright with black and natural accents.
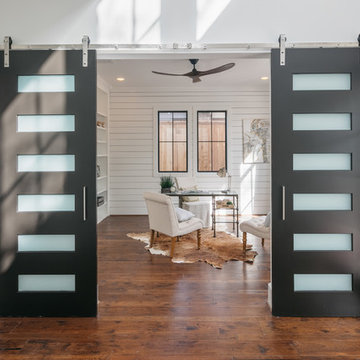
Пример оригинального дизайна: огромное рабочее место в стиле кантри с темным паркетным полом, отдельно стоящим рабочим столом, коричневым полом и стенами из вагонки
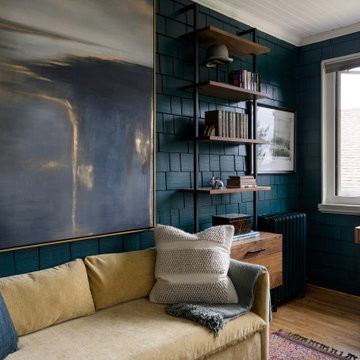
Photography by Miranda Estes
Стильный дизайн: рабочее место среднего размера в стиле кантри с синими стенами, паркетным полом среднего тона, отдельно стоящим рабочим столом и деревянными стенами - последний тренд
Стильный дизайн: рабочее место среднего размера в стиле кантри с синими стенами, паркетным полом среднего тона, отдельно стоящим рабочим столом и деревянными стенами - последний тренд

Built in bookshelves with LED and dry bar
Идея дизайна: домашняя библиотека среднего размера в стиле кантри с черными стенами, темным паркетным полом, горизонтальным камином, фасадом камина из штукатурки, встроенным рабочим столом, коричневым полом, кессонным потолком и панелями на стенах
Идея дизайна: домашняя библиотека среднего размера в стиле кантри с черными стенами, темным паркетным полом, горизонтальным камином, фасадом камина из штукатурки, встроенным рабочим столом, коричневым полом, кессонным потолком и панелями на стенах
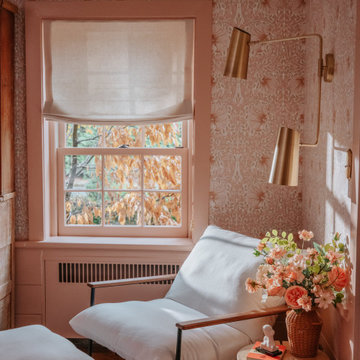
Идея дизайна: большое рабочее место в стиле кантри с розовыми стенами, темным паркетным полом, отдельно стоящим рабочим столом и обоями на стенах
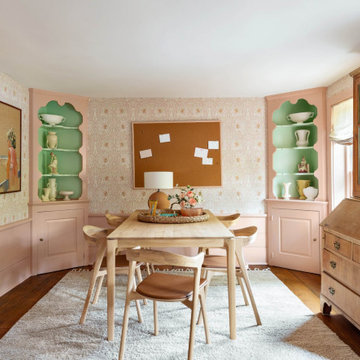
Источник вдохновения для домашнего уюта: большой кабинет в стиле кантри с местом для рукоделия, розовыми стенами, темным паркетным полом, отдельно стоящим рабочим столом и обоями на стенах
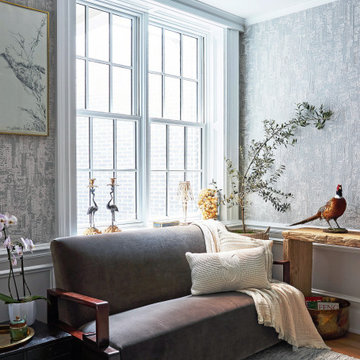
Adler On The Park Showhouse
Interior Renovation
Chicago, Illinois
Location
Chicago, IL - Lakefront
Category
Show house
Property
Luxury Townhome
Adina Home Design was invited to reimagine a guest suite in the the Adler on the Park historic home showhouse. Our home office design embodies our core values, providing an ideal canvas to showcase our distinctive design love language, fusing modern aesthetics with Japandi, pastoral, and biophilic influences to create spaces that feel inspiring, familiar and uplifting.
We set out to showcase how a small bedroom can be successfully converted into a home office/guest bedroom. The home office has become a paramount requirement in every home we design, The design blends clean lines, natural materials, and a serene ambiance for a creative workspace. We incorporated sleek furniture, neutral tones, and subtle nods to modern, pastoral and Japanese aesthetics for a harmonious
We elevated each space, from the sophisticated walk-in closet with striking black wallcoverings and pristine white shelving, to the tranquil guest bathroom imbued with Japandi Zen influences.
Clean lines, natural materials, and subtle nods to Japanese aesthetics converge, creating harmonious retreats tailored to modern living.

This man cave also includes an office space. Black-out woven blinds create privacy and adds texture and depth to the space. The U-shaped desk allows for our client, who happens to be a contractor, to work on projects seamlessly. A swing arm wall sconce adds task lighting in this alcove of an office. A wood countertop divides the built-in desk from the wall paneling. The hardware is made from wood and leather, adding another masculine touch to this man cave.
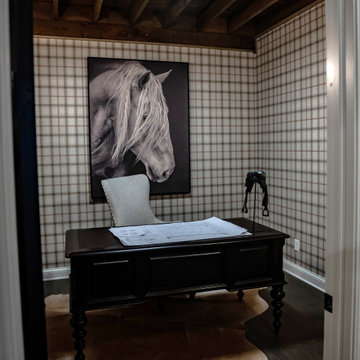
This barn home is full of custom details. This home office features an exposed white oak ceiling that perfectly matches the barn home's modern country style. The plaid wallpaper and horse themed decor are perfect for a converted barn home. Full house renovation by Casino Co. Renovations.
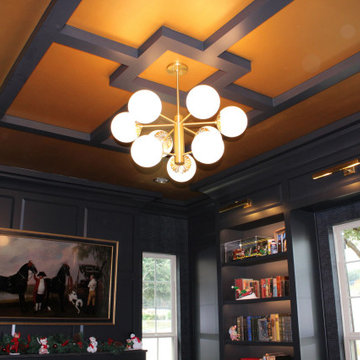
Coffered ceilings
Свежая идея для дизайна: домашняя библиотека среднего размера в стиле кантри с черными стенами, темным паркетным полом, горизонтальным камином, фасадом камина из штукатурки, встроенным рабочим столом, коричневым полом, кессонным потолком и панелями на стенах - отличное фото интерьера
Свежая идея для дизайна: домашняя библиотека среднего размера в стиле кантри с черными стенами, темным паркетным полом, горизонтальным камином, фасадом камина из штукатурки, встроенным рабочим столом, коричневым полом, кессонным потолком и панелями на стенах - отличное фото интерьера
Кабинет в стиле кантри с любой отделкой стен – фото дизайна интерьера
1