Кабинет в стиле кантри с местом для рукоделия – фото дизайна интерьера
Сортировать:
Бюджет
Сортировать:Популярное за сегодня
1 - 20 из 254 фото
1 из 3
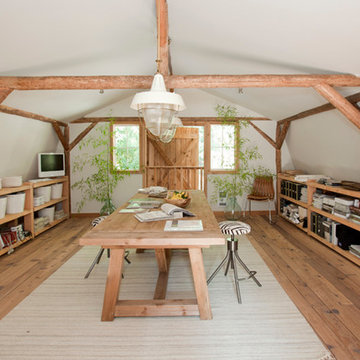
Janis Nicolay
На фото: большой кабинет в стиле кантри с местом для рукоделия, бежевыми стенами, паркетным полом среднего тона и отдельно стоящим рабочим столом без камина с
На фото: большой кабинет в стиле кантри с местом для рукоделия, бежевыми стенами, паркетным полом среднего тона и отдельно стоящим рабочим столом без камина с
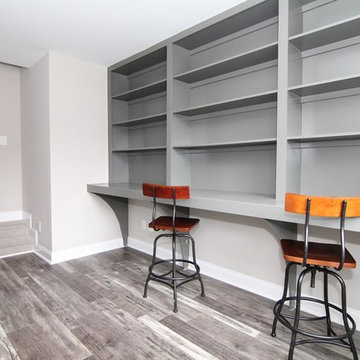
На фото: кабинет среднего размера в стиле кантри с местом для рукоделия, серыми стенами, полом из керамической плитки и встроенным рабочим столом
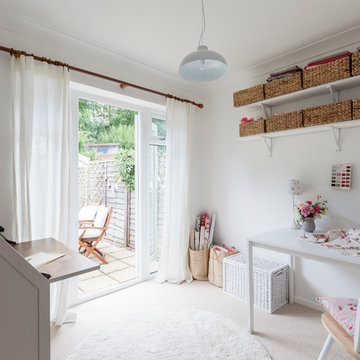
Источник вдохновения для домашнего уюта: маленький кабинет в стиле кантри с местом для рукоделия, белыми стенами, ковровым покрытием и отдельно стоящим рабочим столом без камина для на участке и в саду
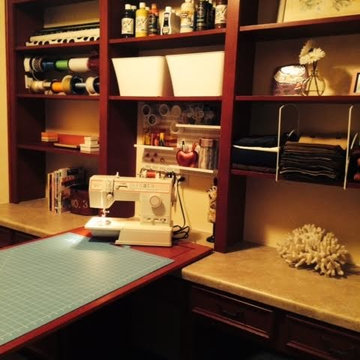
Стильный дизайн: кабинет среднего размера в стиле кантри с местом для рукоделия, бежевыми стенами и встроенным рабочим столом без камина - последний тренд
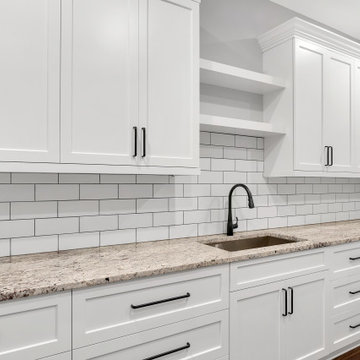
Craft room off of basement game room with barn doors
Стильный дизайн: большой кабинет в стиле кантри с местом для рукоделия, серыми стенами, полом из винила, встроенным рабочим столом и коричневым полом - последний тренд
Стильный дизайн: большой кабинет в стиле кантри с местом для рукоделия, серыми стенами, полом из винила, встроенным рабочим столом и коричневым полом - последний тренд
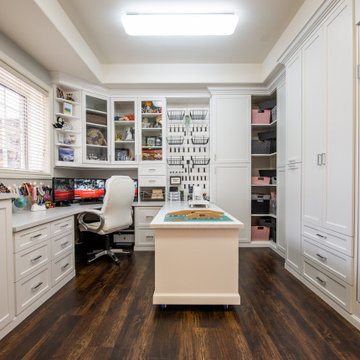
A bright, white, multipurpose guestroom/craft room/office with shaker style doors and drawers an storage in every corner. This room was custom built for the client to include storage for every craft /office item and still provide space for the occasional guest with a moveable/rolling island workspace.
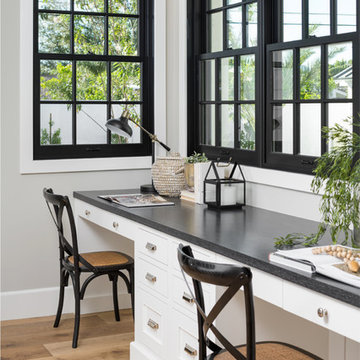
На фото: кабинет среднего размера в стиле кантри с местом для рукоделия, белыми стенами, светлым паркетным полом и встроенным рабочим столом без камина с
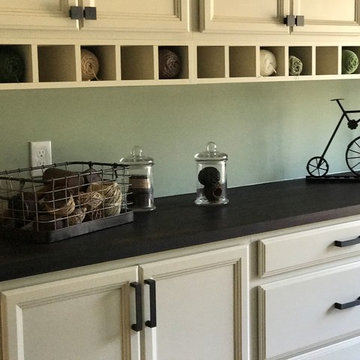
black walnut butcher block top with espresso stain in the craft room.
Идея дизайна: кабинет среднего размера в стиле кантри с местом для рукоделия и зелеными стенами
Идея дизайна: кабинет среднего размера в стиле кантри с местом для рукоделия и зелеными стенами
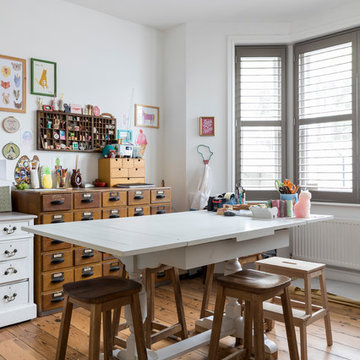
Chris Snook
На фото: кабинет в стиле кантри с местом для рукоделия, белыми стенами, паркетным полом среднего тона, отдельно стоящим рабочим столом и коричневым полом
На фото: кабинет в стиле кантри с местом для рукоделия, белыми стенами, паркетным полом среднего тона, отдельно стоящим рабочим столом и коричневым полом
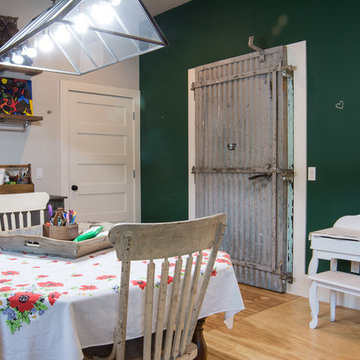
Источник вдохновения для домашнего уюта: большой кабинет в стиле кантри с местом для рукоделия, серыми стенами, паркетным полом среднего тона, встроенным рабочим столом и коричневым полом без камина
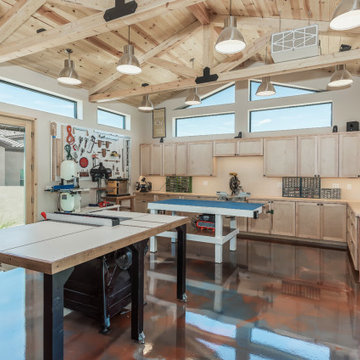
Free Standing, 600 square ft workshop/casita in Cave Creek, AZ. The homeowner wanted a place that he could be free to work on his projects. The Ambassador 8200 Thermal Aluminum Window and Door package, which includes Double French Doors and picture windows framing the room, there’s guaranteed to be plenty of natural light. The interior hosts rows of Sea Gull One LED Pendant lights and vaulted ceiling with exposed trusses make the room appear larger than it really is. A 3-color metallic epoxy floor really makes the room stand out. Along with subtle details like LED under cabinet lighting, custom exterior paint, pavers and Custom Shaker cabinets in Natural Birch this space is definitely one of a kind.
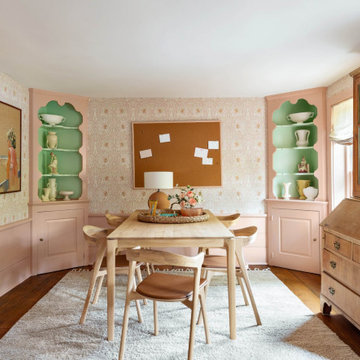
Источник вдохновения для домашнего уюта: большой кабинет в стиле кантри с местом для рукоделия, розовыми стенами, темным паркетным полом, отдельно стоящим рабочим столом и обоями на стенах
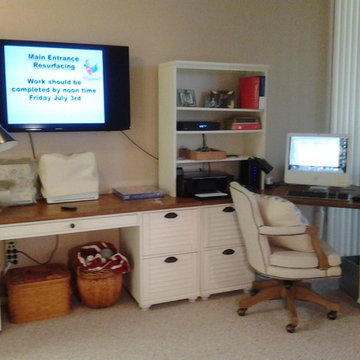
Camille Perry
Пример оригинального дизайна: маленький кабинет в стиле кантри с местом для рукоделия, бежевыми стенами и отдельно стоящим рабочим столом для на участке и в саду
Пример оригинального дизайна: маленький кабинет в стиле кантри с местом для рукоделия, бежевыми стенами и отдельно стоящим рабочим столом для на участке и в саду
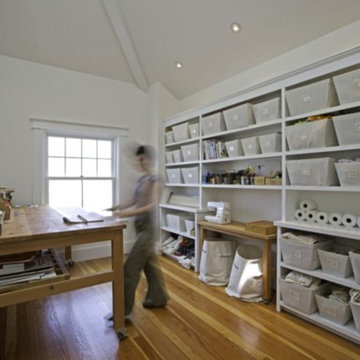
Completed in two phases, the kitchen in this home was first overhauled and the wall separating it from the dining room was torn down. The structure, hidden in the boxed ceiling, compliments the original details as they were woven into this new great room. New sliding doors replacing the relocated bathroom at the rear beckon one to the garden. This created the palette for the owner to tailor the finishes exquisitely. The resplendent marble counter top is the heart of their tasteful new living space, ideal for entertaining.
For phase two, the owner commissioned ONE Design to flood the upper level of the home with light. The owner, inspired by her rural upbringing in Humboldt, wished to draw inspiration from this and her Eichler-like grandparent’s home. ONE Design vaulted the ceilings to create an open soaring roof and provide a clean three dimensional canvass. Adding skylights which bathe the clean walls in an ever changing light show was the centerpiece of this transformation. Transom windows over the bedroom doors offer additional light to the interior circulation space. Enlarged windows combine the owner’s desire to live in a “glass house,” while paying respect to the Edwardian heritage of the home and providing expansive views of the meadow-like garden oasis. The cherry on top is the attic retreat, adding a north facing dormer that peeks at the Golden Gate Bridge offers a serene perch — perfect escapism for a creative writer!
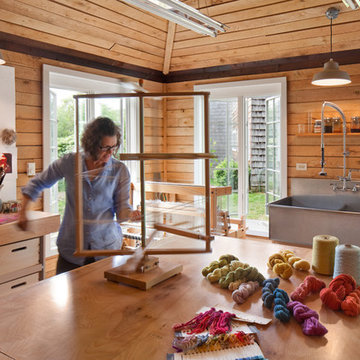
© Anthony Crisafulli 2015
Идея дизайна: кабинет в стиле кантри с местом для рукоделия и встроенным рабочим столом
Идея дизайна: кабинет в стиле кантри с местом для рукоделия и встроенным рабочим столом
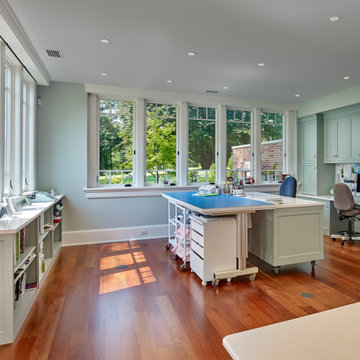
Photo: Don Pearse Photographers
Источник вдохновения для домашнего уюта: кабинет в стиле кантри с местом для рукоделия и паркетным полом среднего тона
Источник вдохновения для домашнего уюта: кабинет в стиле кантри с местом для рукоделия и паркетным полом среднего тона
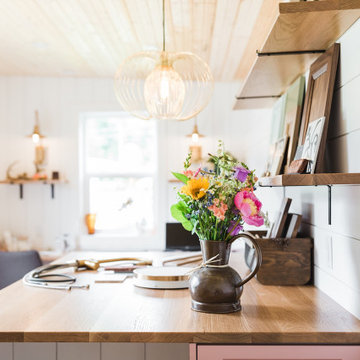
Стильный дизайн: маленький кабинет в стиле кантри с местом для рукоделия, белыми стенами, полом из винила, встроенным рабочим столом, коричневым полом, деревянным потолком и стенами из вагонки для на участке и в саду - последний тренд
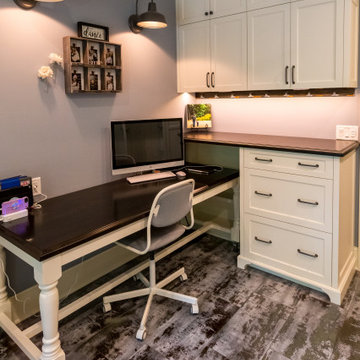
На фото: маленький кабинет в стиле кантри с местом для рукоделия, синими стенами, полом из керамогранита, отдельно стоящим рабочим столом и серым полом для на участке и в саду
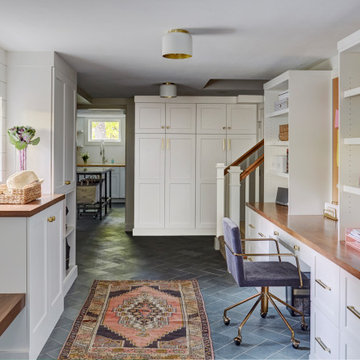
Chelsea door, Manor Flat drawer front, Designer White enamel.
На фото: кабинет среднего размера в стиле кантри с местом для рукоделия, белыми стенами, полом из сланца, встроенным рабочим столом, серым полом и стенами из вагонки с
На фото: кабинет среднего размера в стиле кантри с местом для рукоделия, белыми стенами, полом из сланца, встроенным рабочим столом, серым полом и стенами из вагонки с
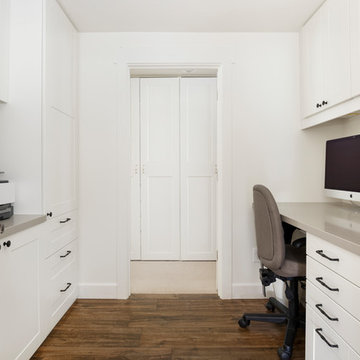
Home office and built in double desks with storage. Engineered grey concrete quartz counter tops and white shaker panel cabinets and black hardware. Porcelain tile wood flooring.
Кабинет в стиле кантри с местом для рукоделия – фото дизайна интерьера
1