Кабинет в стиле кантри с местом для рукоделия – фото дизайна интерьера
Сортировать:
Бюджет
Сортировать:Популярное за сегодня
61 - 80 из 255 фото
1 из 3
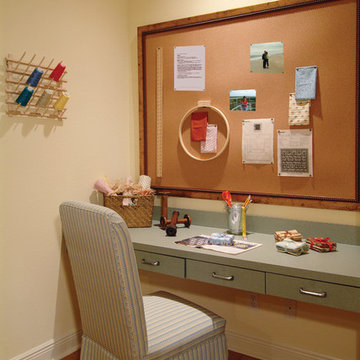
Work Station. Sater Design Collection's luxury, farmhouse home plan "Hammock Grove" (Plan #6780). saterdesign.com
На фото: кабинет среднего размера в стиле кантри с местом для рукоделия, паркетным полом среднего тона, встроенным рабочим столом и бежевыми стенами без камина с
На фото: кабинет среднего размера в стиле кантри с местом для рукоделия, паркетным полом среднего тона, встроенным рабочим столом и бежевыми стенами без камина с
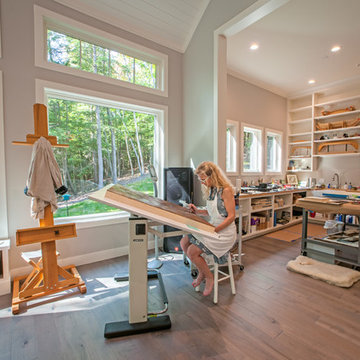
Built by Adelaine Construction, Inc. in Harbor Springs, Michigan. Drafted by ZKE Designs in Oden, Michigan and photographed by Speckman Photography in Rapid City, Michigan.
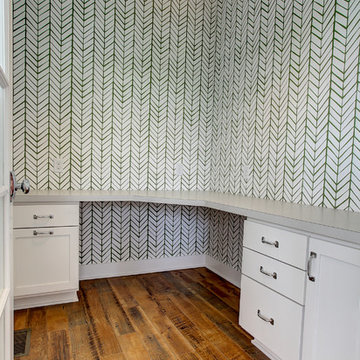
Источник вдохновения для домашнего уюта: маленький кабинет в стиле кантри с местом для рукоделия, зелеными стенами, паркетным полом среднего тона, встроенным рабочим столом и коричневым полом для на участке и в саду
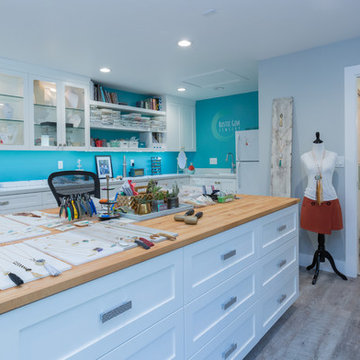
На фото: кабинет среднего размера в стиле кантри с местом для рукоделия, синими стенами, светлым паркетным полом, встроенным рабочим столом и бежевым полом без камина
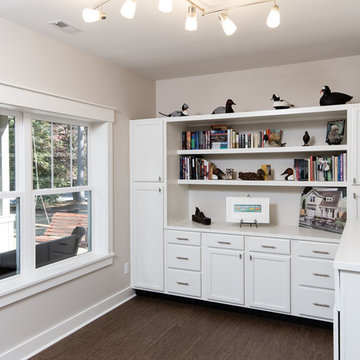
http://www.edgarallanphotography.com/
Свежая идея для дизайна: кабинет среднего размера в стиле кантри с бежевыми стенами, пробковым полом, отдельно стоящим рабочим столом и местом для рукоделия - отличное фото интерьера
Свежая идея для дизайна: кабинет среднего размера в стиле кантри с бежевыми стенами, пробковым полом, отдельно стоящим рабочим столом и местом для рукоделия - отличное фото интерьера
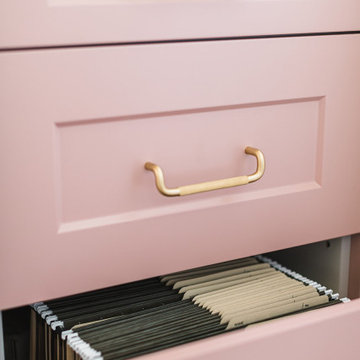
Идея дизайна: маленький кабинет в стиле кантри с местом для рукоделия, белыми стенами, полом из винила, встроенным рабочим столом, коричневым полом, деревянным потолком и стенами из вагонки для на участке и в саду
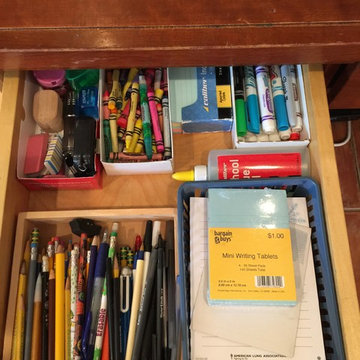
Gayle M. Gruenberg, CPO-CD
На фото: огромный кабинет в стиле кантри с местом для рукоделия, бежевыми стенами, полом из терракотовой плитки и встроенным рабочим столом без камина
На фото: огромный кабинет в стиле кантри с местом для рукоделия, бежевыми стенами, полом из терракотовой плитки и встроенным рабочим столом без камина
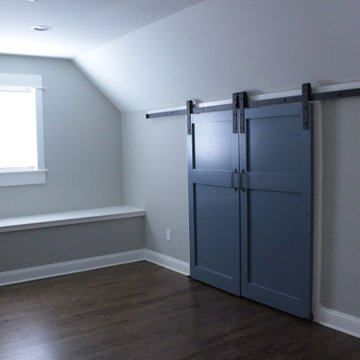
Home office bonus room in walk up attic.
Photo Credit: N. Leonard
Идея дизайна: большой кабинет в стиле кантри с местом для рукоделия, серыми стенами, паркетным полом среднего тона, коричневым полом и стенами из вагонки без камина
Идея дизайна: большой кабинет в стиле кантри с местом для рукоделия, серыми стенами, паркетным полом среднего тона, коричневым полом и стенами из вагонки без камина
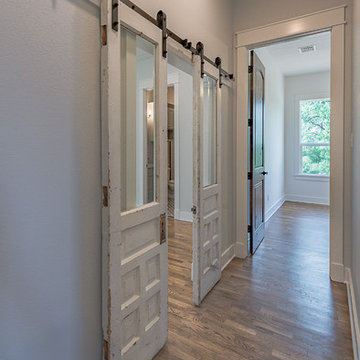
Michelle Yeatts
На фото: кабинет среднего размера в стиле кантри с местом для рукоделия, серыми стенами, темным паркетным полом и коричневым полом с
На фото: кабинет среднего размера в стиле кантри с местом для рукоделия, серыми стенами, темным паркетным полом и коричневым полом с
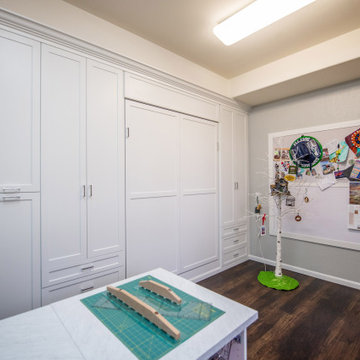
A bright, white, multipurpose guestroom/craft room/office with shaker style doors and drawers an storage in every corner. This room was custom built for the client to include storage for every craft /office item and still provide space for the occasional guest with a moveable/rolling island workspace.
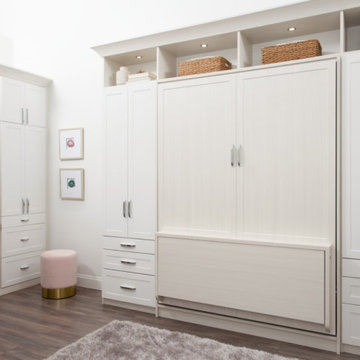
Create a beautiful space for guests in your home office by adding a built-in wallbed.
На фото: кабинет в стиле кантри с местом для рукоделия и встроенным рабочим столом
На фото: кабинет в стиле кантри с местом для рукоделия и встроенным рабочим столом
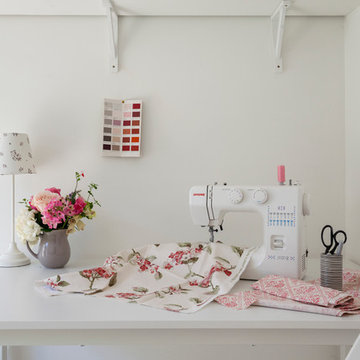
Стильный дизайн: маленький кабинет в стиле кантри с местом для рукоделия, белыми стенами, ковровым покрытием и отдельно стоящим рабочим столом без камина для на участке и в саду - последний тренд
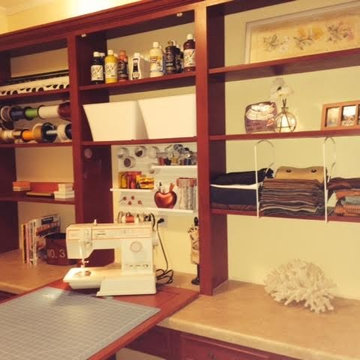
Идея дизайна: кабинет среднего размера в стиле кантри с местом для рукоделия, бежевыми стенами и встроенным рабочим столом без камина
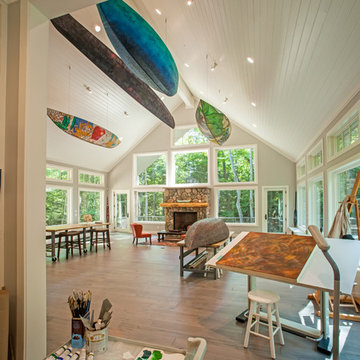
Built by Adelaine Construction, Inc. in Harbor Springs, Michigan. Drafted by ZKE Designs in Oden, Michigan and photographed by Speckman Photography in Rapid City, Michigan.
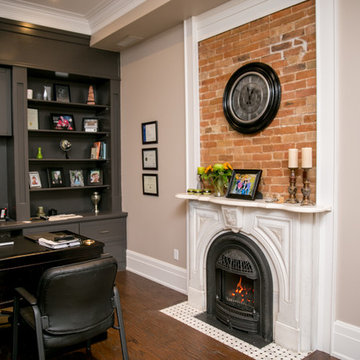
My clients approached me with a building that had become run down over the years they were hoping to transform into a home office. The plaster walls and ceilings were cracking badly, the trim work was patchy, and there was an awkward flow to the second floor due to weird stairs in the back hallway.
There were a ton of amazing elements to the building as well (that were an absolute must to maintain) like the beautiful main staircase, existing marble fireplace mantel and the double set of interior entry doors with a frosted glass design transom above.
The extent of the construction on the interior included extensive demolition. Everything came down except for most of the interior walls and the second floor ceilings. We put in all brand new HVAC, electrical and plumbing. Blow-in-Blanket insulation was installed in all the perimeter walls, new drywall, trim, doors and flooring. The front existing windows were refinished. The exterior windows were replaced with vinyl windows, but the shape and sash locations were maintained in order to maintain the architectural integrity of the original windows.
Exterior work included a new front porch. The side porch was refaced to match the front and both porches received new stamped concrete steps and platform. A new stamped concrete walkway from the street was put in as well. The building had a few doors that weren't being used anymore at the side and back. They were covered up with new Cape Cod siding to match the exterior window color.
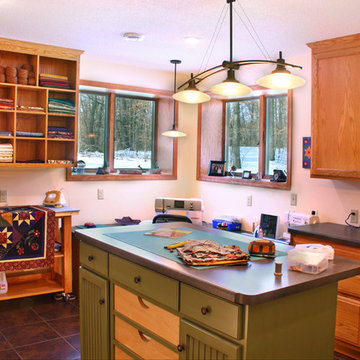
Michael's Photography
На фото: большой кабинет в стиле кантри с местом для рукоделия, желтыми стенами, полом из керамической плитки и отдельно стоящим рабочим столом
На фото: большой кабинет в стиле кантри с местом для рукоделия, желтыми стенами, полом из керамической плитки и отдельно стоящим рабочим столом
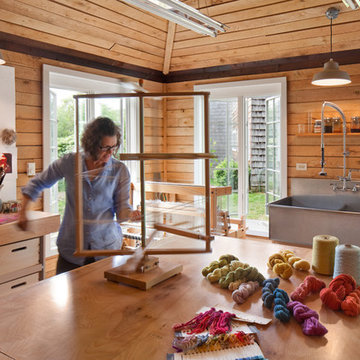
© Anthony Crisafulli 2015
Идея дизайна: кабинет в стиле кантри с местом для рукоделия и встроенным рабочим столом
Идея дизайна: кабинет в стиле кантри с местом для рукоделия и встроенным рабочим столом
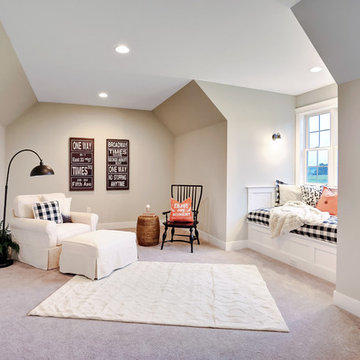
Designer details abound in this custom 2-story home with craftsman style exterior complete with fiber cement siding, attractive stone veneer, and a welcoming front porch. In addition to the 2-car side entry garage with finished mudroom, a breezeway connects the home to a 3rd car detached garage. Heightened 10’ceilings grace the 1st floor and impressive features throughout include stylish trim and ceiling details. The elegant Dining Room to the front of the home features a tray ceiling and craftsman style wainscoting with chair rail. Adjacent to the Dining Room is a formal Living Room with cozy gas fireplace. The open Kitchen is well-appointed with HanStone countertops, tile backsplash, stainless steel appliances, and a pantry. The sunny Breakfast Area provides access to a stamped concrete patio and opens to the Family Room with wood ceiling beams and a gas fireplace accented by a custom surround. A first-floor Study features trim ceiling detail and craftsman style wainscoting. The Owner’s Suite includes craftsman style wainscoting accent wall and a tray ceiling with stylish wood detail. The Owner’s Bathroom includes a custom tile shower, free standing tub, and oversized closet.
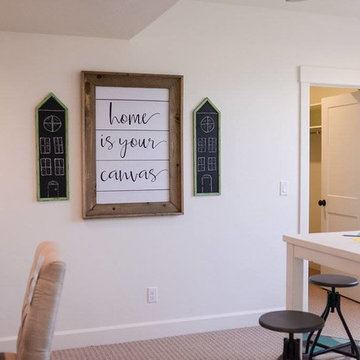
Craft room by Osmond Designs.
Идея дизайна: кабинет среднего размера в стиле кантри с местом для рукоделия, белыми стенами, ковровым покрытием, отдельно стоящим рабочим столом и бежевым полом без камина
Идея дизайна: кабинет среднего размера в стиле кантри с местом для рукоделия, белыми стенами, ковровым покрытием, отдельно стоящим рабочим столом и бежевым полом без камина
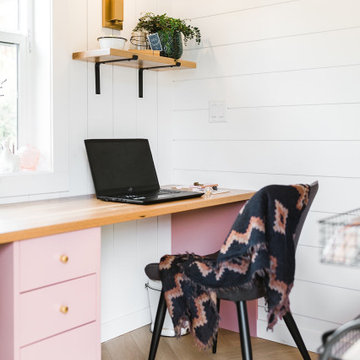
Идея дизайна: маленький кабинет в стиле кантри с местом для рукоделия, белыми стенами, полом из винила, встроенным рабочим столом, деревянным потолком, стенами из вагонки и коричневым полом для на участке и в саду
Кабинет в стиле кантри с местом для рукоделия – фото дизайна интерьера
4