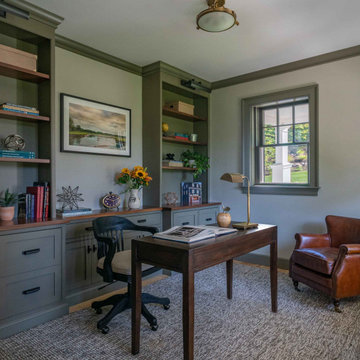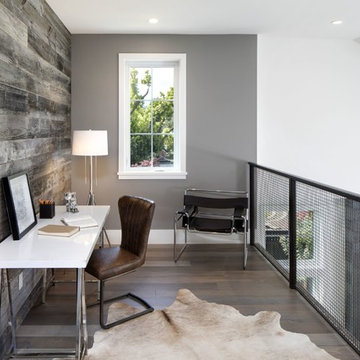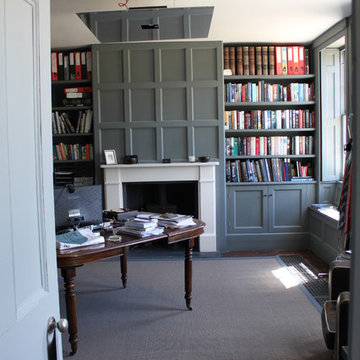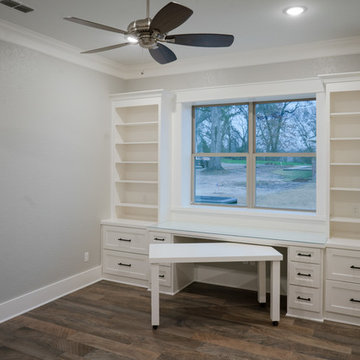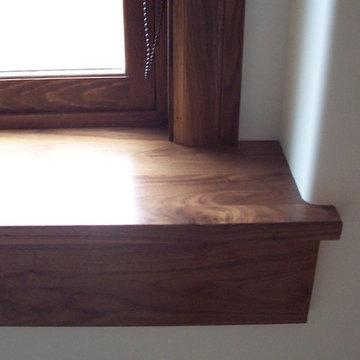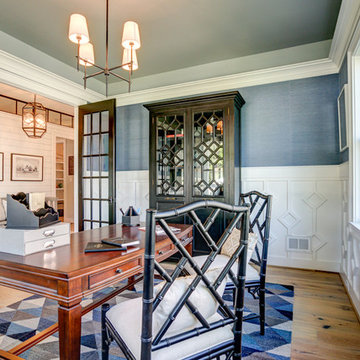Серый кабинет в стиле кантри – фото дизайна интерьера
Сортировать:
Бюджет
Сортировать:Популярное за сегодня
1 - 20 из 1 318 фото

На фото: большое рабочее место в стиле кантри с серыми стенами, паркетным полом среднего тона, стандартным камином, фасадом камина из камня, встроенным рабочим столом и коричневым полом
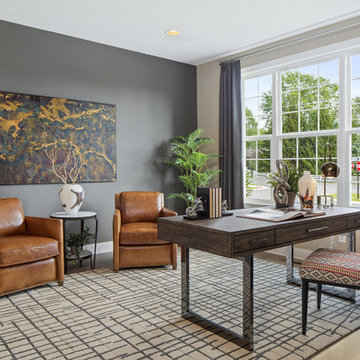
Стильный дизайн: кабинет в стиле кантри с серыми стенами, паркетным полом среднего тона, отдельно стоящим рабочим столом и коричневым полом - последний тренд
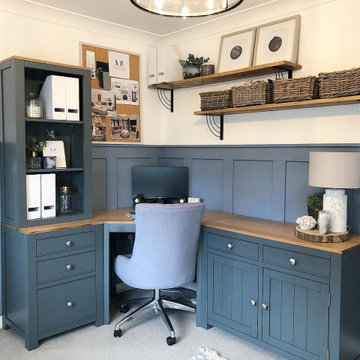
This calming office space was created using wall panelling to all walls, painted in a soft blue tone. The room is brought to life through styling & accessories with contrasting textures like this marble table lamp and striking coral artwork.
Making the most of the space by using a corner desk in an equally relaxing deep blue & feature, rustic shelving above which together provides ample work space.
Completed December 2019 - 2 bed home, Four Marks, Hampshire.

Designer details abound in this custom 2-story home with craftsman style exterior complete with fiber cement siding, attractive stone veneer, and a welcoming front porch. In addition to the 2-car side entry garage with finished mudroom, a breezeway connects the home to a 3rd car detached garage. Heightened 10’ceilings grace the 1st floor and impressive features throughout include stylish trim and ceiling details. The elegant Dining Room to the front of the home features a tray ceiling and craftsman style wainscoting with chair rail. Adjacent to the Dining Room is a formal Living Room with cozy gas fireplace. The open Kitchen is well-appointed with HanStone countertops, tile backsplash, stainless steel appliances, and a pantry. The sunny Breakfast Area provides access to a stamped concrete patio and opens to the Family Room with wood ceiling beams and a gas fireplace accented by a custom surround. A first-floor Study features trim ceiling detail and craftsman style wainscoting. The Owner’s Suite includes craftsman style wainscoting accent wall and a tray ceiling with stylish wood detail. The Owner’s Bathroom includes a custom tile shower, free standing tub, and oversized closet.
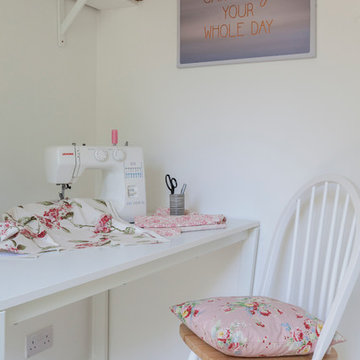
Идея дизайна: маленький кабинет в стиле кантри с местом для рукоделия, белыми стенами, ковровым покрытием и отдельно стоящим рабочим столом без камина для на участке и в саду

На фото: рабочее место в стиле кантри с белыми стенами, светлым паркетным полом, встроенным рабочим столом и бежевым полом с

Свежая идея для дизайна: кабинет в стиле кантри с паркетным полом среднего тона, стандартным камином, фасадом камина из дерева, синим полом и синими стенами - отличное фото интерьера
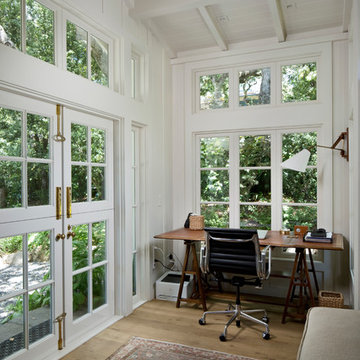
The home office in the guest wing includes sleeping space. The guest wing features a bedroom and bathroom and opens onto the lush private courtyard.
Стильный дизайн: кабинет в стиле кантри - последний тренд
Стильный дизайн: кабинет в стиле кантри - последний тренд
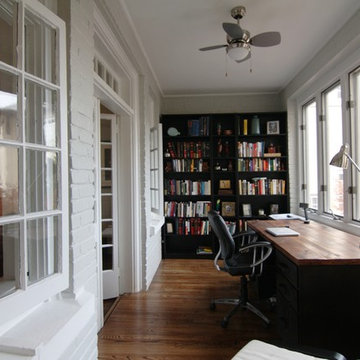
Sunroom, office, study. Wood floors, restored French doors.
Идея дизайна: рабочее место среднего размера в стиле кантри с белыми стенами, паркетным полом среднего тона и отдельно стоящим рабочим столом
Идея дизайна: рабочее место среднего размера в стиле кантри с белыми стенами, паркетным полом среднего тона и отдельно стоящим рабочим столом
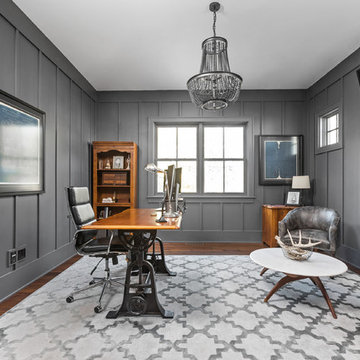
The Home Aesthetic
На фото: рабочее место в стиле кантри с серыми стенами, темным паркетным полом, горизонтальным камином, фасадом камина из металла и отдельно стоящим рабочим столом
На фото: рабочее место в стиле кантри с серыми стенами, темным паркетным полом, горизонтальным камином, фасадом камина из металла и отдельно стоящим рабочим столом
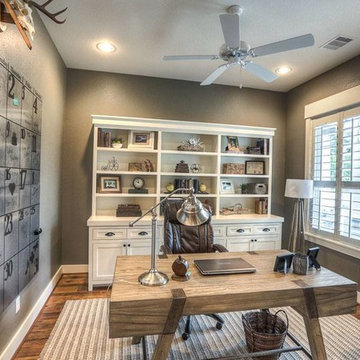
Источник вдохновения для домашнего уюта: большое рабочее место в стиле кантри с коричневыми стенами, темным паркетным полом, отдельно стоящим рабочим столом и коричневым полом без камина
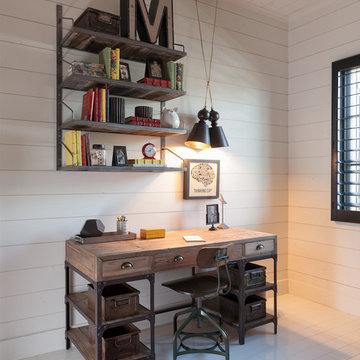
Пример оригинального дизайна: рабочее место среднего размера в стиле кантри с белыми стенами и отдельно стоящим рабочим столом без камина
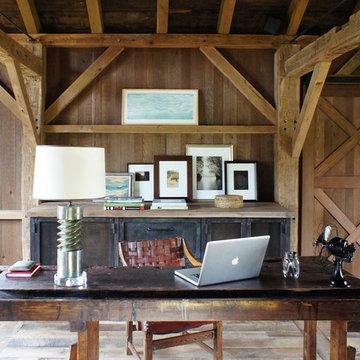
The desk is an antique work bench. The cabinet behind is custom and houses the electronics along with refrigerator and freezer drawers.
На фото: кабинет среднего размера в стиле кантри с отдельно стоящим рабочим столом, коричневыми стенами и светлым паркетным полом с
На фото: кабинет среднего размера в стиле кантри с отдельно стоящим рабочим столом, коричневыми стенами и светлым паркетным полом с
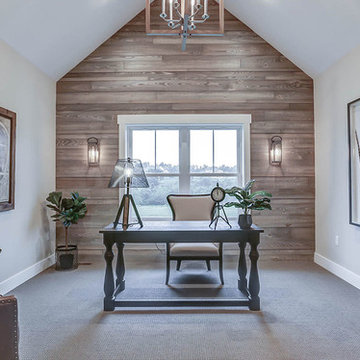
This grand 2-story home with first-floor owner’s suite includes a 3-car garage with spacious mudroom entry complete with built-in lockers. A stamped concrete walkway leads to the inviting front porch. Double doors open to the foyer with beautiful hardwood flooring that flows throughout the main living areas on the 1st floor. Sophisticated details throughout the home include lofty 10’ ceilings on the first floor and farmhouse door and window trim and baseboard. To the front of the home is the formal dining room featuring craftsman style wainscoting with chair rail and elegant tray ceiling. Decorative wooden beams adorn the ceiling in the kitchen, sitting area, and the breakfast area. The well-appointed kitchen features stainless steel appliances, attractive cabinetry with decorative crown molding, Hanstone countertops with tile backsplash, and an island with Cambria countertop. The breakfast area provides access to the spacious covered patio. A see-thru, stone surround fireplace connects the breakfast area and the airy living room. The owner’s suite, tucked to the back of the home, features a tray ceiling, stylish shiplap accent wall, and an expansive closet with custom shelving. The owner’s bathroom with cathedral ceiling includes a freestanding tub and custom tile shower. Additional rooms include a study with cathedral ceiling and rustic barn wood accent wall and a convenient bonus room for additional flexible living space. The 2nd floor boasts 3 additional bedrooms, 2 full bathrooms, and a loft that overlooks the living room.
Серый кабинет в стиле кантри – фото дизайна интерьера
1
