Игровая комната для взрослых – фото дизайна интерьера
Сортировать:
Бюджет
Сортировать:Популярное за сегодня
201 - 220 из 12 252 фото
1 из 4

Such a fun lake house vibe - you would never guess this was a dark garage before! A cozy electric fireplace in the entertainment wall on the left adds ambiance. Barn doors hide the TV during wild ping pong matches. The new kitchenette is tucked back in the corner.
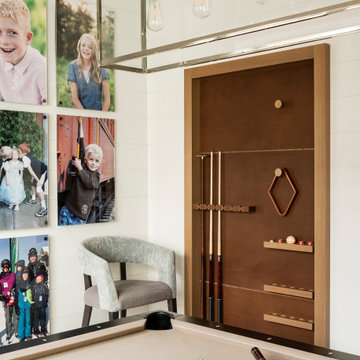
Идея дизайна: большая открытая комната для игр в стиле кантри с белыми стенами, светлым паркетным полом, телевизором на стене и бежевым полом
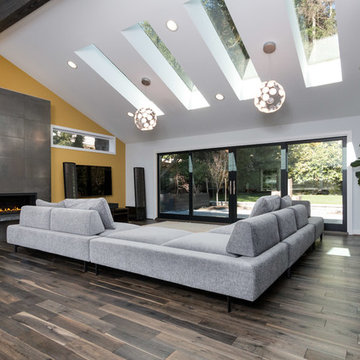
На фото: большая открытая комната для игр в современном стиле с белыми стенами, паркетным полом среднего тона, горизонтальным камином, фасадом камина из плитки, телевизором на стене и серым полом с
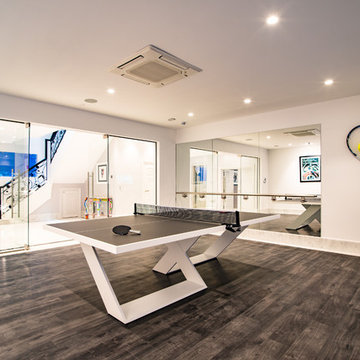
Materials supplied by Stone Republic including Marble, Sandstone, Granite, Wood Flooring and Block Paving.
Стильный дизайн: изолированная комната для игр среднего размера в современном стиле с белыми стенами и серым полом - последний тренд
Стильный дизайн: изолированная комната для игр среднего размера в современном стиле с белыми стенами и серым полом - последний тренд
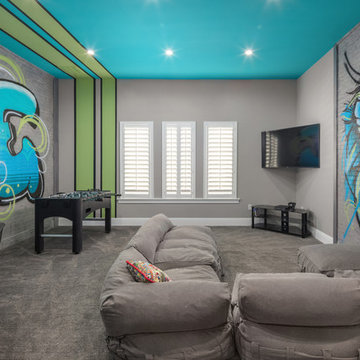
Стильный дизайн: комната для игр в современном стиле с разноцветными стенами, ковровым покрытием, телевизором на стене и серым полом - последний тренд
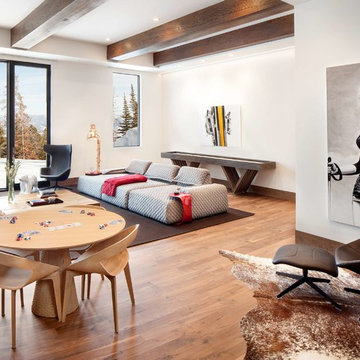
Timber Ridge Residence by Locati Architects, Interior Design by Pina Manzone, Photography by Gibeon Photography
Пример оригинального дизайна: открытая комната для игр в современном стиле с белыми стенами, светлым паркетным полом и коричневым полом без камина, телевизора
Пример оригинального дизайна: открытая комната для игр в современном стиле с белыми стенами, светлым паркетным полом и коричневым полом без камина, телевизора

This three-story vacation home for a family of ski enthusiasts features 5 bedrooms and a six-bed bunk room, 5 1/2 bathrooms, kitchen, dining room, great room, 2 wet bars, great room, exercise room, basement game room, office, mud room, ski work room, decks, stone patio with sunken hot tub, garage, and elevator.
The home sits into an extremely steep, half-acre lot that shares a property line with a ski resort and allows for ski-in, ski-out access to the mountain’s 61 trails. This unique location and challenging terrain informed the home’s siting, footprint, program, design, interior design, finishes, and custom made furniture.
Credit: Samyn-D'Elia Architects
Project designed by Franconia interior designer Randy Trainor. She also serves the New Hampshire Ski Country, Lake Regions and Coast, including Lincoln, North Conway, and Bartlett.
For more about Randy Trainor, click here: https://crtinteriors.com/
To learn more about this project, click here: https://crtinteriors.com/ski-country-chic/
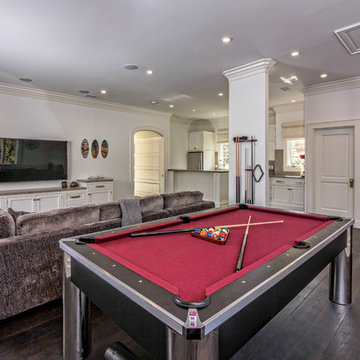
Источник вдохновения для домашнего уюта: большая изолированная комната для игр с темным паркетным полом и телевизором на стене без камина
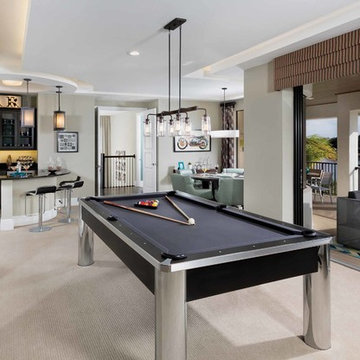
Источник вдохновения для домашнего уюта: открытая комната для игр среднего размера в стиле неоклассика (современная классика) с белыми стенами и ковровым покрытием без камина
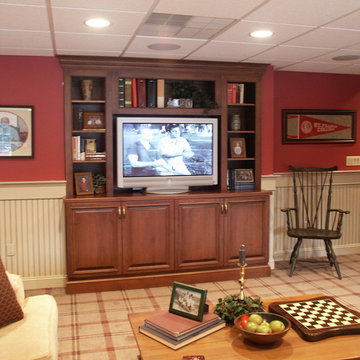
Custom tv/entertainment hutch designed for the basement family room includes open shelves and cabinetry storage.
#MorrisBlackDesigns
На фото: изолированная комната для игр среднего размера в стиле неоклассика (современная классика) с мультимедийным центром, красными стенами и ковровым покрытием с
На фото: изолированная комната для игр среднего размера в стиле неоклассика (современная классика) с мультимедийным центром, красными стенами и ковровым покрытием с
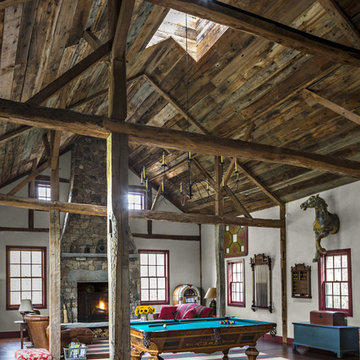
The new cupola washes the Great Room billiards table in natural light.
Robert Benson Photography
Пример оригинального дизайна: огромная комната для игр в стиле кантри с белыми стенами, темным паркетным полом, стандартным камином и фасадом камина из камня
Пример оригинального дизайна: огромная комната для игр в стиле кантри с белыми стенами, темным паркетным полом, стандартным камином и фасадом камина из камня
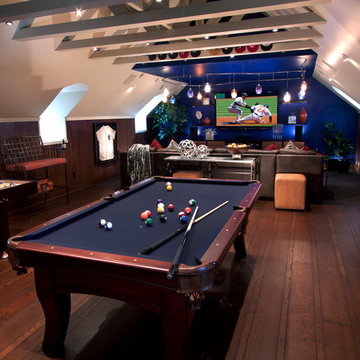
Стильный дизайн: большая открытая комната для игр в стиле модернизм с темным паркетным полом, бежевыми стенами, телевизором на стене и коричневым полом без камина - последний тренд
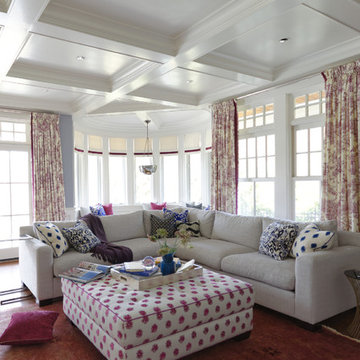
The goal for the family room was to make it feel cozy yet for a small family, this will be the room that entertaining happens in most often. We added a custom sectional and oversized ottoman for maximum lounging. The antique wash/overdyed persian is perfect for family living. The rotunda seating area is perfect for games.
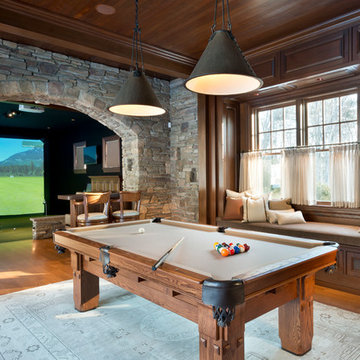
This room may have been designed for the man of the house, but it's no ordinary man-cave. With beautiful architectural detailing and bright windows, this is somewhere the entire family will want to hang out. The piece de resistance is definitely the High Definition Golf simulator. With incredible accuracy and photo-realistic imagery, its like the room opens up onto Pebble Beach.
Credit: Nicole Hogarty Designs and Twin Peaks Construction
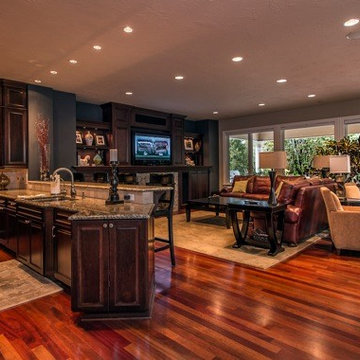
This Floridian inspired home was a custom project we designed with a large wine room in the upstairs. The exterior has a beautiful beige stucco with white trim to offset the color. We have our Signature Stair System with a detailed wrought iron baluster and wood treads.

Victorian Pool House
Architect: Greg Klein at John Malick & Associates
Photograph by Jeannie O'Connor
Стильный дизайн: огромная открытая комната для игр в стиле кантри с белыми стенами, полом из керамогранита, телевизором на стене и разноцветным полом без камина - последний тренд
Стильный дизайн: огромная открытая комната для игр в стиле кантри с белыми стенами, полом из керамогранита, телевизором на стене и разноцветным полом без камина - последний тренд

This loft space was transformed into a cozy media room, as an additional living / family space for entertaining. We did a textural lime wash paint finish in a light gray color to the walls and ceiling for added warmth and interest. The dark and moody furnishings were complimented by a dark green velvet accent chair and colorful vintage Turkish rug.

Designed for comfort and living with calm, this family room is the perfect place for family time.
На фото: большая открытая комната для игр в современном стиле с белыми стенами, паркетным полом среднего тона, телевизором на стене, бежевым полом, кессонным потолком и обоями на стенах с
На фото: большая открытая комната для игр в современном стиле с белыми стенами, паркетным полом среднего тона, телевизором на стене, бежевым полом, кессонным потолком и обоями на стенах с

This Aspen retreat boasts both grandeur and intimacy. By combining the warmth of cozy textures and warm tones with the natural exterior inspiration of the Colorado Rockies, this home brings new life to the majestic mountains.
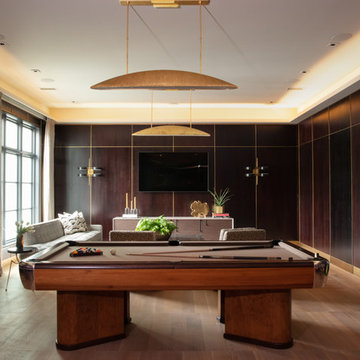
This elegant recreation zone caters to adults with luxurious Rubio Monocoat finished floors. Brass inlays create three zones within the game room. The pub tables were fabricated locally and coincide with the ebony stain oak and brass inlay paneling. For lighting ambiance, a light cove runs continuously around the room and floats below the ceiling.
Floors: Rubio Monocoat finish
Paneling: Ebony stain oak
Faucet: Kallista
Игровая комната для взрослых – фото дизайна интерьера
11

