Игровая комната для взрослых с ковровым покрытием – фото дизайна интерьера
Сортировать:
Бюджет
Сортировать:Популярное за сегодня
1 - 20 из 3 000 фото
1 из 3

На фото: открытая комната для игр среднего размера в современном стиле с серыми стенами, ковровым покрытием, отдельно стоящим телевизором и серым полом с

Interior Designer: Simons Design Studio
Builder: Magleby Construction
Photography: Alan Blakely Photography
Источник вдохновения для домашнего уюта: большая открытая комната для игр в современном стиле с белыми стенами, ковровым покрытием, стандартным камином, фасадом камина из дерева, телевизором на стене и серым полом
Источник вдохновения для домашнего уюта: большая открытая комната для игр в современном стиле с белыми стенами, ковровым покрытием, стандартным камином, фасадом камина из дерева, телевизором на стене и серым полом
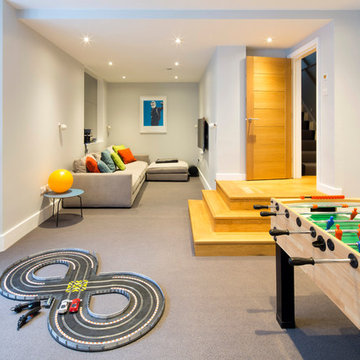
Photography by Agnese Sanvito
На фото: комната для игр среднего размера в современном стиле с серыми стенами, ковровым покрытием, телевизором на стене и серым полом
На фото: комната для игр среднего размера в современном стиле с серыми стенами, ковровым покрытием, телевизором на стене и серым полом
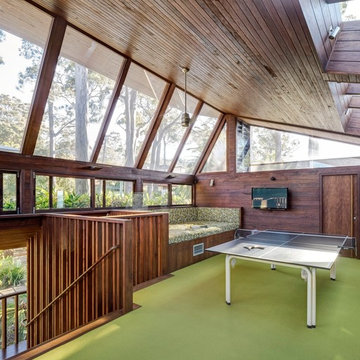
Источник вдохновения для домашнего уюта: большая комната для игр в современном стиле с ковровым покрытием
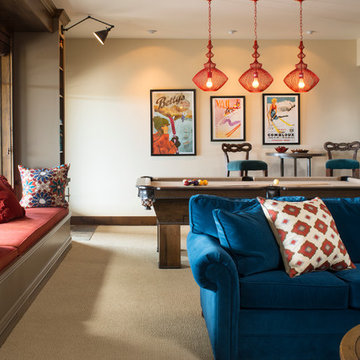
Идея дизайна: большая изолированная комната для игр в стиле рустика с бежевыми стенами, ковровым покрытием и синим диваном без телевизора

Идея дизайна: изолированная комната для игр среднего размера в стиле кантри с бежевыми стенами, ковровым покрытием, угловым камином, фасадом камина из кирпича и телевизором в углу
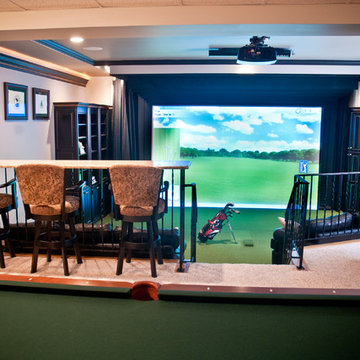
Portraiture Studios, Amy Harnish
Идея дизайна: большая изолированная комната для игр в стиле неоклассика (современная классика) с бежевыми стенами, ковровым покрытием и мультимедийным центром без камина
Идея дизайна: большая изолированная комната для игр в стиле неоклассика (современная классика) с бежевыми стенами, ковровым покрытием и мультимедийным центром без камина

This sophisticated game room provides hours of play for a young and active family. The black, white and beige color scheme adds a masculine touch. Wood and iron accents are repeated throughout the room in the armchairs, pool table, pool table light fixture and in the custom built in bar counter. This pool table also accommodates a ping pong table top, as well, which is a great option when space doesn't permit a separate pool table and ping pong table. Since this game room loft area overlooks the home's foyer and formal living room, the modern color scheme unites the spaces and provides continuity of design. A custom white oak bar counter and iron barstools finish the space and create a comfortable hangout spot for watching a friendly game of pool.

Пример оригинального дизайна: огромная открытая комната для игр в современном стиле с белыми стенами, ковровым покрытием, телевизором на стене и бежевым полом без камина
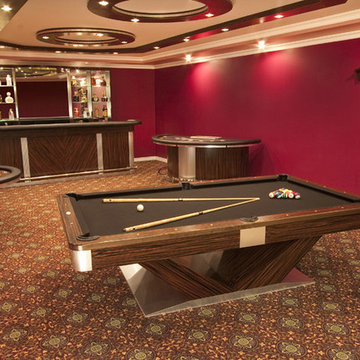
Идея дизайна: изолированная комната для игр среднего размера в стиле неоклассика (современная классика) с красными стенами, ковровым покрытием и разноцветным полом без камина, телевизора
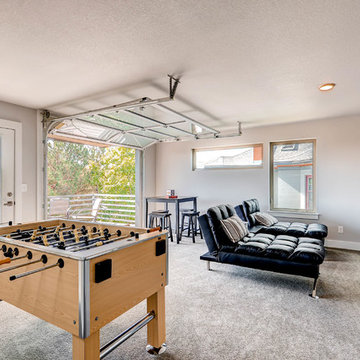
$8,000 Builder credit paid to you towards window coverings, closing costs or interest buy-down! Magazine quality kitchen w/ expensive high gloss white finish, frosted glass showcase and soft close / pull-out cabinetry * Upgraded touch faucet * Upgraded composite granite sink for durability * Upgraded GE Cafe SS appliances * Upgraded 4" solid hardwood flooring * Upgraded slimline fireplace * Upgraded tankless water heater for high efficiency* Upgraded solid core doors throughout (twice the price of standard hollow core) * Upgraded custom handmade wrought-iron rail / with butcher block wood stairsystem * Rec/Media Room w/ upgraded roll-up garage door double pane & insulated for energy efficiency * Expansive patio with panoramic unobstructed city skyline AND mountain views perfect for entertaining* Full wet bar w/ wine refrigerator, sink and storage * 4 bedroom potential (call broker for specs) * 2 car detached garage * Ample storage space in 14' garage and temp controlled 3' crawl space.
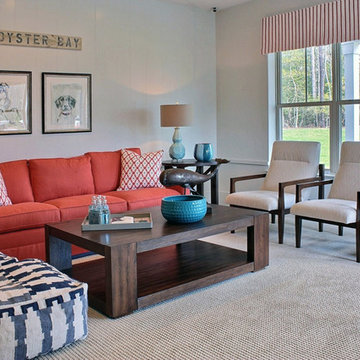
Rec Room
Источник вдохновения для домашнего уюта: комната для игр среднего размера в стиле неоклассика (современная классика) с белыми стенами и ковровым покрытием
Источник вдохновения для домашнего уюта: комната для игр среднего размера в стиле неоклассика (современная классика) с белыми стенами и ковровым покрытием

The window treatment frame the beautiful views and the custom millwork adds interest and architectural details to what would have been an otherwise plain high ceiling family room.
Andrew Pitzer

Our clients house was built in 2012, so it was not that outdated, it was just dark. The clients wanted to lighten the kitchen and create something that was their own, using more unique products. The master bath needed to be updated and they wanted the upstairs game room to be more functional for their family.
The original kitchen was very dark and all brown. The cabinets were stained dark brown, the countertops were a dark brown and black granite, with a beige backsplash. We kept the dark cabinets but lightened everything else. A new translucent frosted glass pantry door was installed to soften the feel of the kitchen. The main architecture in the kitchen stayed the same but the clients wanted to change the coffee bar into a wine bar, so we removed the upper cabinet door above a small cabinet and installed two X-style wine storage shelves instead. An undermount farm sink was installed with a 23” tall main faucet for more functionality. We replaced the chandelier over the island with a beautiful Arhaus Poppy large antique brass chandelier. Two new pendants were installed over the sink from West Elm with a much more modern feel than before, not to mention much brighter. The once dark backsplash was now a bright ocean honed marble mosaic 2”x4” a top the QM Calacatta Miel quartz countertops. We installed undercabinet lighting and added over-cabinet LED tape strip lighting to add even more light into the kitchen.
We basically gutted the Master bathroom and started from scratch. We demoed the shower walls, ceiling over tub/shower, demoed the countertops, plumbing fixtures, shutters over the tub and the wall tile and flooring. We reframed the vaulted ceiling over the shower and added an access panel in the water closet for a digital shower valve. A raised platform was added under the tub/shower for a shower slope to existing drain. The shower floor was Carrara Herringbone tile, accented with Bianco Venatino Honed marble and Metro White glossy ceramic 4”x16” tile on the walls. We then added a bench and a Kohler 8” rain showerhead to finish off the shower. The walk-in shower was sectioned off with a frameless clear anti-spot treated glass. The tub was not important to the clients, although they wanted to keep one for resale value. A Japanese soaker tub was installed, which the kids love! To finish off the master bath, the walls were painted with SW Agreeable Gray and the existing cabinets were painted SW Mega Greige for an updated look. Four Pottery Barn Mercer wall sconces were added between the new beautiful Distressed Silver leaf mirrors instead of the three existing over-mirror vanity bars that were originally there. QM Calacatta Miel countertops were installed which definitely brightened up the room!
Originally, the upstairs game room had nothing but a built-in bar in one corner. The clients wanted this to be more of a media room but still wanted to have a kitchenette upstairs. We had to remove the original plumbing and electrical and move it to where the new cabinets were. We installed 16’ of cabinets between the windows on one wall. Plank and Mill reclaimed barn wood plank veneers were used on the accent wall in between the cabinets as a backing for the wall mounted TV above the QM Calacatta Miel countertops. A kitchenette was installed to one end, housing a sink and a beverage fridge, so the clients can still have the best of both worlds. LED tape lighting was added above the cabinets for additional lighting. The clients love their updated rooms and feel that house really works for their family now.
Design/Remodel by Hatfield Builders & Remodelers | Photography by Versatile Imaging

World Renowned Architecture Firm Fratantoni Design created this beautiful home! They design home plans for families all over the world in any size and style. They also have in-house Interior Designer Firm Fratantoni Interior Designers and world class Luxury Home Building Firm Fratantoni Luxury Estates! Hire one or all three companies to design and build and or remodel your home!

Идея дизайна: большая изолированная комната для игр в стиле неоклассика (современная классика) с домашним баром, белыми стенами, ковровым покрытием, телевизором на стене и бежевым полом без камина
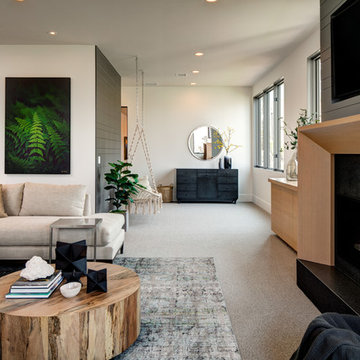
Interior Designer: Simons Design Studio
Builder: Magleby Construction
Photography: Alan Blakely Photography
Свежая идея для дизайна: большая открытая комната для игр в современном стиле с белыми стенами, ковровым покрытием, стандартным камином, фасадом камина из дерева, телевизором на стене и серым полом - отличное фото интерьера
Свежая идея для дизайна: большая открытая комната для игр в современном стиле с белыми стенами, ковровым покрытием, стандартным камином, фасадом камина из дерева, телевизором на стене и серым полом - отличное фото интерьера
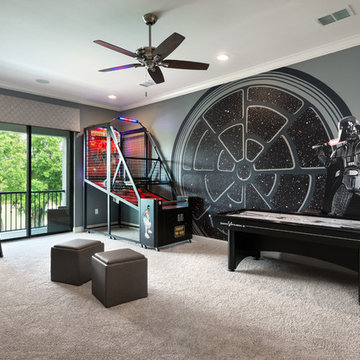
Свежая идея для дизайна: изолированная комната для игр в стиле неоклассика (современная классика) с серыми стенами, ковровым покрытием и бежевым полом - отличное фото интерьера
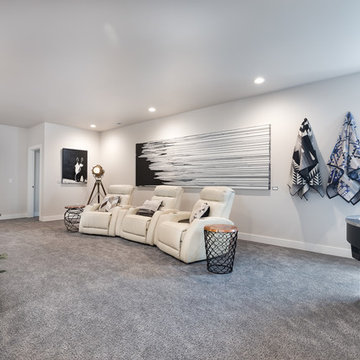
На фото: большая открытая комната для игр в современном стиле с ковровым покрытием, серым полом и серыми стенами без телевизора с
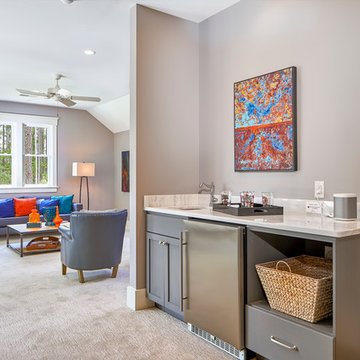
Love the kitchenette in the bonus room, perfect for overnight guests, slumber parties and just relaxing. Neat and compact, this nook has everything needed. The gray cabinets fit in with the rest of the room and the Bianco Andes marble counters are practical and beautiful. With the built in bunk bed, kitchenette and full bath this space has everything you'd need to be favorite and much-used room.
Игровая комната для взрослых с ковровым покрытием – фото дизайна интерьера
1

