Игровая комната для взрослых с фасадом камина из кирпича – фото дизайна интерьера
Сортировать:
Бюджет
Сортировать:Популярное за сегодня
1 - 20 из 269 фото
1 из 3
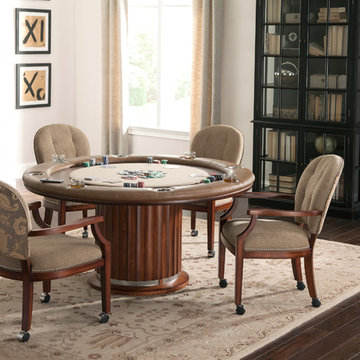
Watch the video at http://www.tribilliards.com/blog/ultimate-game-table-video/
Triangle Billiards is proud to present the new California House Ultimate Game Table. The Ultimate Game Table is designed to be the center of the universe at parties and gatherings of all types.
The Ultimate Game Table is a magnet for gathering friends together for poker night, then sitting around and relaxing while sipping your favorite beverages after the game.
Beneath the luxurious poker top, your Ultimate Game Table features a whiskey and spirit bar that rises from the center of the table with the push of a button.
The bar rotates 360’ for easy sampling among friends and features discreet and secure storage for your favorite collection of whiskey and glasses.
A poker vault and card storage area also sits beneath the card playing surface to further enhance functionality.
The Ultimate Game Table is made from your choice of the finest hardwood and premium materials and features a virtually silent ultra-durable lift mechanism.
Customize your Ultimate Game Table to fit your room with your choice of finishes, fabrics, and options.
The Ultimate Game Table offered by Triangle Billiards is the pinnacle of luxury gameplay and entertainment.
For more information about the Ultimate Game Table contact the Triangle Stores at 866 941-2564 or visit triangle on the web at www.trianglebilliards.com
Order your Ultimate Game Table from Triangle Billiards Today and “Start Having Real Fun Now”

Идея дизайна: изолированная комната для игр среднего размера в стиле кантри с бежевыми стенами, ковровым покрытием, угловым камином, фасадом камина из кирпича и телевизором в углу

Roehner Ryan
Пример оригинального дизайна: большая двухуровневая комната для игр в стиле кантри с белыми стенами, светлым паркетным полом, стандартным камином, фасадом камина из кирпича, телевизором на стене и бежевым полом
Пример оригинального дизайна: большая двухуровневая комната для игр в стиле кантри с белыми стенами, светлым паркетным полом, стандартным камином, фасадом камина из кирпича, телевизором на стене и бежевым полом

Стильный дизайн: открытая комната для игр среднего размера в стиле ретро с белыми стенами, ковровым покрытием, стандартным камином, фасадом камина из кирпича и серым полом без телевизора - последний тренд
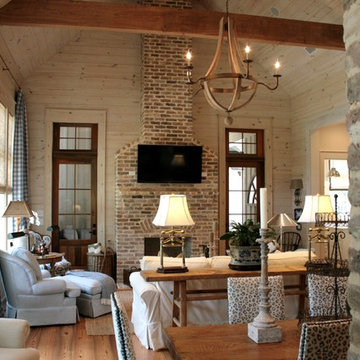
This cottage has an open floor plan and architectural details. The living area looks spacious and welcoming with cathedral wood ceilings and wood plank walls. The exposed beams create a warm cottage atmosphere. The rustic elements add to the charm of this southern cottage. Designed by Bob Chatham Custom Home Design and built by Scott Norman.

A handcrafted wood canoe hangs from the tall ceilings in the family room of this cabin retreat.
Свежая идея для дизайна: большая открытая комната для игр в классическом стиле с коричневыми стенами, светлым паркетным полом, стандартным камином, фасадом камина из кирпича и скрытым телевизором - отличное фото интерьера
Свежая идея для дизайна: большая открытая комната для игр в классическом стиле с коричневыми стенами, светлым паркетным полом, стандартным камином, фасадом камина из кирпича и скрытым телевизором - отличное фото интерьера

Compact and cosy, the L-shape sofa makes the most of the space, creating a comfy and inviting teenage chill out zone.
Свежая идея для дизайна: маленькая изолированная комната для игр в современном стиле с синими стенами, паркетным полом среднего тона, фасадом камина из кирпича, мультимедийным центром и коричневым полом без камина для на участке и в саду - отличное фото интерьера
Свежая идея для дизайна: маленькая изолированная комната для игр в современном стиле с синими стенами, паркетным полом среднего тона, фасадом камина из кирпича, мультимедийным центром и коричневым полом без камина для на участке и в саду - отличное фото интерьера
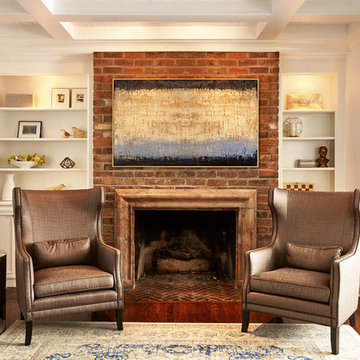
Gieves Anderson Photography
Стильный дизайн: большая изолированная комната для игр в морском стиле с белыми стенами, темным паркетным полом, стандартным камином, фасадом камина из кирпича и коричневым полом - последний тренд
Стильный дизайн: большая изолированная комната для игр в морском стиле с белыми стенами, темным паркетным полом, стандартным камином, фасадом камина из кирпича и коричневым полом - последний тренд
A marble high top divides the game room from the billiard area, providing a spot to watch a pool tournament, as well as additional space for family and friends to eat and drink.
DaubmanPhotography@Cox.net
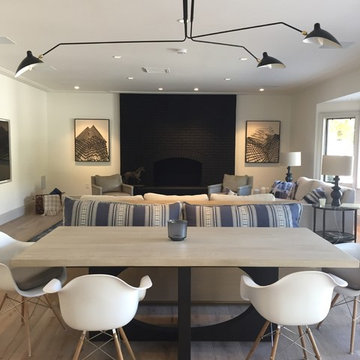
Пример оригинального дизайна: открытая комната для игр среднего размера в стиле фьюжн с белыми стенами, светлым паркетным полом, стандартным камином, фасадом камина из кирпича и телевизором на стене

A space with color and character.
На фото: открытая комната для игр среднего размера в стиле ретро с синими стенами, светлым паркетным полом, стандартным камином, фасадом камина из кирпича, отдельно стоящим телевизором, бежевым полом, любым потолком и любой отделкой стен
На фото: открытая комната для игр среднего размера в стиле ретро с синими стенами, светлым паркетным полом, стандартным камином, фасадом камина из кирпича, отдельно стоящим телевизором, бежевым полом, любым потолком и любой отделкой стен
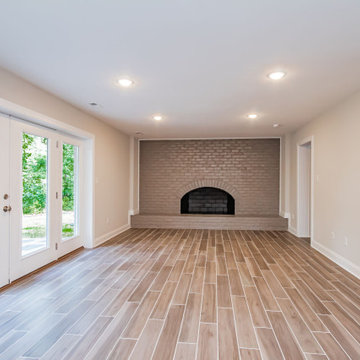
Extraordinary renovation of this waterfront retreat on Lake Cherokee! Situated on almost 1 acre and over 300 feet of coveted water frontage in a quiet cul-de-sac in Huguenot Farms, this 3 bedroom 3 bath home boasts stunning views of the lake as soon as you walk into the foyer. To the left is the dining room that connects to the kitchen and leads into a private office through a pocket door. The well-appointed kitchen has granite countertops, stainless steel Frigidaire appliances, two-toned cabinetry, an 8’ x 4’ island with farmhouse sink and view overlooking the lake and unique bar area with floating shelves and beverage cooler. Spacious pantry is accessed through another pocket door. Open kitchen flows into the family room, boasting abundant natural light and spectacular views of the water. Beautiful gray-stained hardwood floors lead down the hall to the owner’s suite (also with a great view of the lake), featuring granite countertops, water closet and oversized, frameless shower. Laundry room and 2 nicely-sized bedrooms that share a full bath with dual vanity finish off the main floor. Head downstairs to the huge rec/game room with wood-burning fireplace and two sets of double, full-lite doors that lead out to the lake. Off of the rec room is a study/office or fourth bedroom with full bath and walk-in closet, unfinished storage area with keyless entry and large, attached garage with potential workshop area.
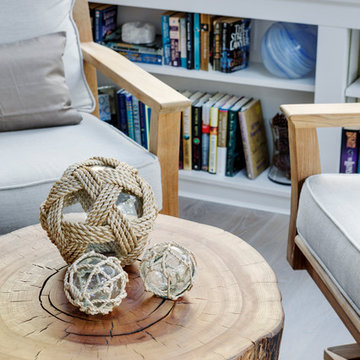
TEAM
Architect: LDa Architecture & Interiors
Interior Design: LDa Architecture & Interiors
Builder: John G Early Contractor & Builder
Photographer: Greg Premru Photography
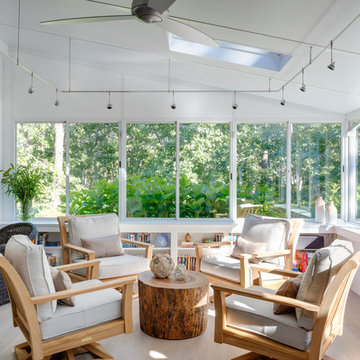
TEAM
Architect: LDa Architecture & Interiors
Interior Design: LDa Architecture & Interiors
Builder: John G Early Contractor & Builder
Photographer: Greg Premru Photography
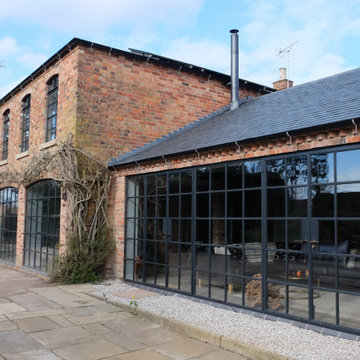
На фото: большая открытая комната для игр в стиле лофт с серыми стенами, полом из керамической плитки, печью-буржуйкой, фасадом камина из кирпича, отдельно стоящим телевизором и коричневым полом с
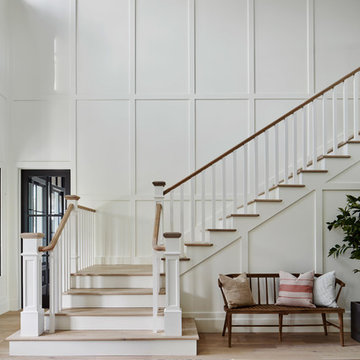
Roehner Ryan
Пример оригинального дизайна: большая двухуровневая комната для игр в стиле кантри с белыми стенами, светлым паркетным полом, стандартным камином, фасадом камина из кирпича, телевизором на стене и бежевым полом
Пример оригинального дизайна: большая двухуровневая комната для игр в стиле кантри с белыми стенами, светлым паркетным полом, стандартным камином, фасадом камина из кирпича, телевизором на стене и бежевым полом
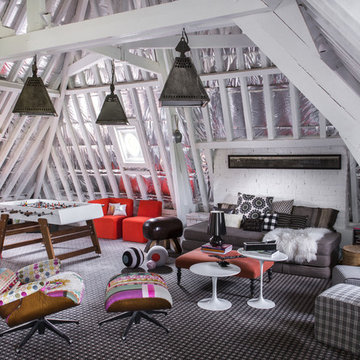
Stephen Clément
Свежая идея для дизайна: комната для игр среднего размера в стиле фьюжн с горизонтальным камином, фасадом камина из кирпича, белыми стенами и ковровым покрытием - отличное фото интерьера
Свежая идея для дизайна: комната для игр среднего размера в стиле фьюжн с горизонтальным камином, фасадом камина из кирпича, белыми стенами и ковровым покрытием - отличное фото интерьера
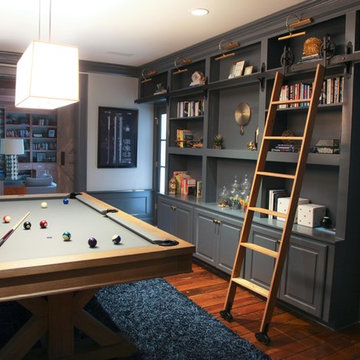
Стильный дизайн: изолированная комната для игр среднего размера в стиле модернизм с серыми стенами, темным паркетным полом, стандартным камином, фасадом камина из кирпича, телевизором на стене и коричневым полом - последний тренд
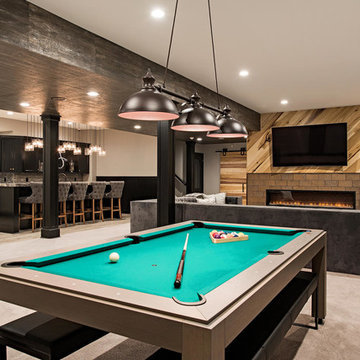
На фото: огромная изолированная комната для игр в стиле неоклассика (современная классика) с бежевыми стенами, ковровым покрытием, горизонтальным камином, фасадом камина из кирпича, телевизором на стене и бежевым полом с
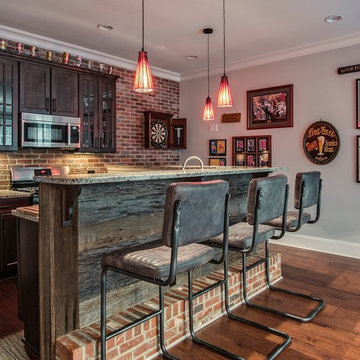
Lower level pub and pool room. Used reclaimed wood as well as brick and warm lighting to create this cool hangout.
Стильный дизайн: большая изолированная комната для игр в стиле рустика с коричневыми стенами, ковровым покрытием, стандартным камином, фасадом камина из кирпича, отдельно стоящим телевизором и бежевым полом - последний тренд
Стильный дизайн: большая изолированная комната для игр в стиле рустика с коричневыми стенами, ковровым покрытием, стандартным камином, фасадом камина из кирпича, отдельно стоящим телевизором и бежевым полом - последний тренд
Игровая комната для взрослых с фасадом камина из кирпича – фото дизайна интерьера
1

