Игровая комната для взрослых в стиле модернизм – фото дизайна интерьера
Сортировать:
Бюджет
Сортировать:Популярное за сегодня
1 - 20 из 1 052 фото

View of ribbon fireplace and TV
На фото: изолированная комната для игр среднего размера в стиле модернизм с серыми стенами, полом из керамогранита, горизонтальным камином, фасадом камина из камня, мультимедийным центром и серым полом с
На фото: изолированная комната для игр среднего размера в стиле модернизм с серыми стенами, полом из керамогранита, горизонтальным камином, фасадом камина из камня, мультимедийным центром и серым полом с

На фото: огромная изолированная комната для игр в стиле модернизм с серыми стенами, бетонным полом, фасадом камина из камня и серым полом без камина, телевизора

Fredrik Brauer
Идея дизайна: двухуровневая комната для игр среднего размера в стиле модернизм с белыми стенами, светлым паркетным полом, телевизором на стене, коричневым полом, сводчатым потолком и ковром на полу без камина
Идея дизайна: двухуровневая комната для игр среднего размера в стиле модернизм с белыми стенами, светлым паркетным полом, телевизором на стене, коричневым полом, сводчатым потолком и ковром на полу без камина

Great room with cathedral ceilings and truss details
На фото: огромная открытая комната для игр в стиле модернизм с серыми стенами, полом из керамической плитки, мультимедийным центром, серым полом и балками на потолке без камина с
На фото: огромная открытая комната для игр в стиле модернизм с серыми стенами, полом из керамической плитки, мультимедийным центром, серым полом и балками на потолке без камина с
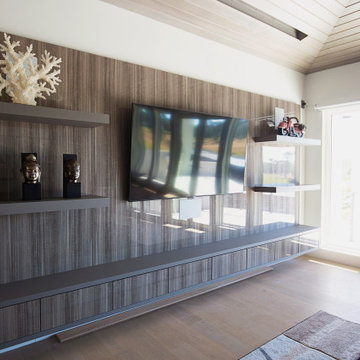
Project Number: M1175
Design/Manufacturer/Installer: Marquis Fine Cabinetry
Collection: Milano
Finishes: Gloss Eucalipto Grey + Grigio Londra
Features: Under Cabinet Lighting, Floating Shelves, Vertical LED Strip Lighting
Cabinet/Drawer Extra Options: Touch Latch Mechanism

We designed the niches around the owners three beautiful glass sculptures. We used various forms of LED lights (Tape & puck) to show off the beauty of these pieces.
"Moonlight Reflections" Artist Peter Lik
Photo courtesy of Fred Lassman
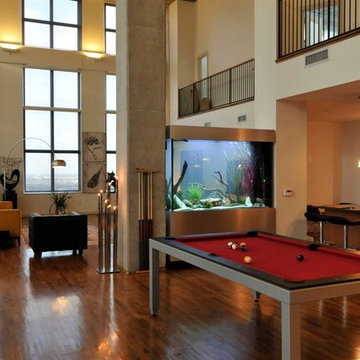
Custom stainless cabinet viewable from two sides. 72"L x 24"W x 48"H
The Fish Gallery
Стильный дизайн: большая открытая комната для игр в стиле модернизм с бежевыми стенами, темным паркетным полом и коричневым полом без камина, телевизора - последний тренд
Стильный дизайн: большая открытая комната для игр в стиле модернизм с бежевыми стенами, темным паркетным полом и коричневым полом без камина, телевизора - последний тренд
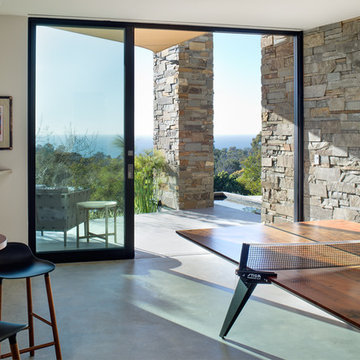
Brady Architectural Photography
На фото: большая изолированная комната для игр в стиле модернизм с белыми стенами, бетонным полом и серым полом с
На фото: большая изолированная комната для игр в стиле модернизм с белыми стенами, бетонным полом и серым полом с
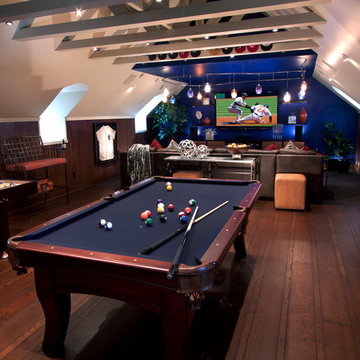
Стильный дизайн: большая открытая комната для игр в стиле модернизм с темным паркетным полом, бежевыми стенами, телевизором на стене и коричневым полом без камина - последний тренд

Family Room with continuation into Outdoor Living
UNEEK PHotography
На фото: огромная изолированная комната для игр в стиле модернизм с белыми стенами, полом из керамогранита, стандартным камином, фасадом камина из камня, телевизором на стене и белым полом с
На фото: огромная изолированная комната для игр в стиле модернизм с белыми стенами, полом из керамогранита, стандартным камином, фасадом камина из камня, телевизором на стене и белым полом с
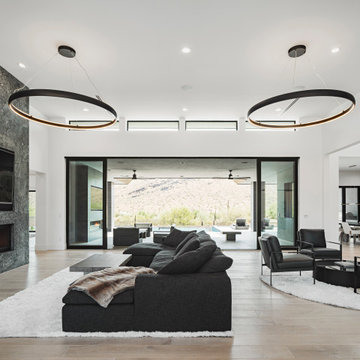
Пример оригинального дизайна: большая открытая комната для игр в стиле модернизм с белыми стенами, светлым паркетным полом, стандартным камином, фасадом камина из плитки, телевизором на стене и бежевым полом
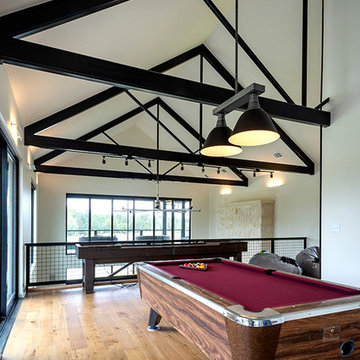
Photo: Marcel Erminy
Идея дизайна: двухуровневая комната для игр среднего размера в стиле модернизм с белыми стенами, бетонным полом, стандартным камином, фасадом камина из камня, телевизором на стене и серым полом
Идея дизайна: двухуровневая комната для игр среднего размера в стиле модернизм с белыми стенами, бетонным полом, стандартным камином, фасадом камина из камня, телевизором на стене и серым полом
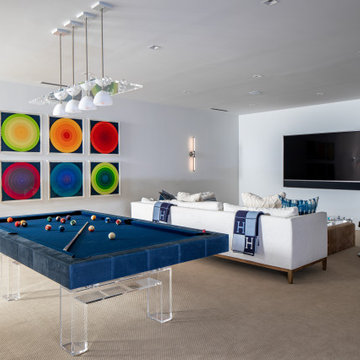
Lucite billiard table with custom suede Nubuck rails. Navy billiard fabric. Rails can be done in several leather colors or finishes. Optional Crocadile print leather Rails in Matt or Gloss leather.
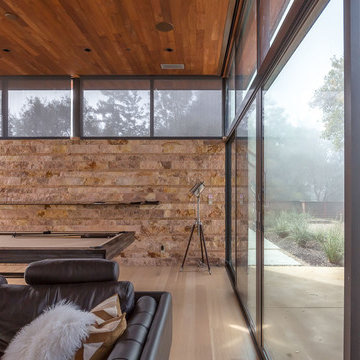
Game room view of the Caldera split face stone wall, the owners found this rock while hiking and asked that it be incorporated into the design. A slim steel shelf cantilevers out from the wall above the Vox billiard table. The exterior patio with seating flanks a new bocce ball court.

The owners requested a Private Resort that catered to their love for entertaining friends and family, a place where 2 people would feel just as comfortable as 42. Located on the western edge of a Wisconsin lake, the site provides a range of natural ecosystems from forest to prairie to water, allowing the building to have a more complex relationship with the lake - not merely creating large unencumbered views in that direction. The gently sloping site to the lake is atypical in many ways to most lakeside lots - as its main trajectory is not directly to the lake views - allowing for focus to be pushed in other directions such as a courtyard and into a nearby forest.
The biggest challenge was accommodating the large scale gathering spaces, while not overwhelming the natural setting with a single massive structure. Our solution was found in breaking down the scale of the project into digestible pieces and organizing them in a Camp-like collection of elements:
- Main Lodge: Providing the proper entry to the Camp and a Mess Hall
- Bunk House: A communal sleeping area and social space.
- Party Barn: An entertainment facility that opens directly on to a swimming pool & outdoor room.
- Guest Cottages: A series of smaller guest quarters.
- Private Quarters: The owners private space that directly links to the Main Lodge.
These elements are joined by a series green roof connectors, that merge with the landscape and allow the out buildings to retain their own identity. This Camp feel was further magnified through the materiality - specifically the use of Doug Fir, creating a modern Northwoods setting that is warm and inviting. The use of local limestone and poured concrete walls ground the buildings to the sloping site and serve as a cradle for the wood volumes that rest gently on them. The connections between these materials provided an opportunity to add a delicate reading to the spaces and re-enforce the camp aesthetic.
The oscillation between large communal spaces and private, intimate zones is explored on the interior and in the outdoor rooms. From the large courtyard to the private balcony - accommodating a variety of opportunities to engage the landscape was at the heart of the concept.
Overview
Chenequa, WI
Size
Total Finished Area: 9,543 sf
Completion Date
May 2013
Services
Architecture, Landscape Architecture, Interior Design
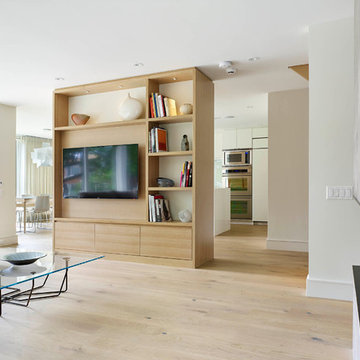
Tom Arban
Источник вдохновения для домашнего уюта: открытая комната для игр среднего размера в стиле модернизм с белыми стенами, светлым паркетным полом, фасадом камина из камня, мультимедийным центром и горизонтальным камином
Источник вдохновения для домашнего уюта: открытая комната для игр среднего размера в стиле модернизм с белыми стенами, светлым паркетным полом, фасадом камина из камня, мультимедийным центром и горизонтальным камином
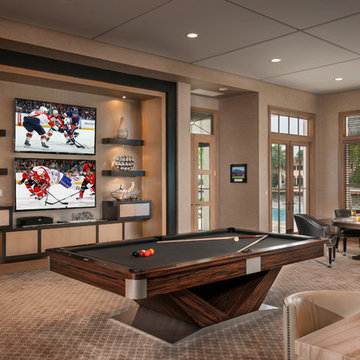
Идея дизайна: большая открытая комната для игр в стиле модернизм с коричневыми стенами, ковровым покрытием, телевизором на стене и бежевым полом без камина
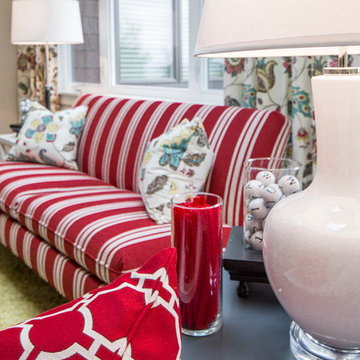
W H EARLE PHOTOGRAPHY
Стильный дизайн: большая открытая комната для игр в стиле модернизм с белыми стенами, ковровым покрытием и телевизором на стене без камина - последний тренд
Стильный дизайн: большая открытая комната для игр в стиле модернизм с белыми стенами, ковровым покрытием и телевизором на стене без камина - последний тренд

Идея дизайна: большая открытая комната для игр в стиле модернизм с синими стенами, светлым паркетным полом, отдельно стоящим телевизором и белым полом без камина
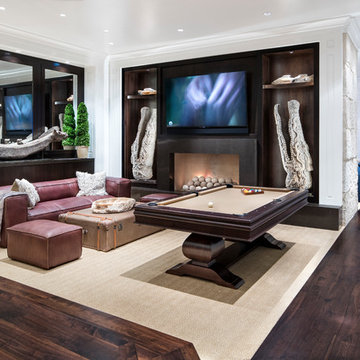
Идея дизайна: большая открытая комната для игр в стиле модернизм с белыми стенами, темным паркетным полом, стандартным камином, телевизором на стене и коричневым полом
Игровая комната для взрослых в стиле модернизм – фото дизайна интерьера
1

