Игровая комната для взрослых с фасадом камина из камня – фото дизайна интерьера
Сортировать:
Бюджет
Сортировать:Популярное за сегодня
1 - 20 из 1 450 фото
1 из 3

Стильный дизайн: большая открытая комната для игр в стиле неоклассика (современная классика) с белыми стенами, светлым паркетным полом, стандартным камином, фасадом камина из камня, телевизором на стене, бежевым полом, кессонным потолком и панелями на части стены - последний тренд

Идея дизайна: открытая комната для игр среднего размера в стиле модернизм с белыми стенами, темным паркетным полом, двусторонним камином, фасадом камина из камня и коричневым полом

View of ribbon fireplace and TV
На фото: изолированная комната для игр среднего размера в стиле модернизм с серыми стенами, полом из керамогранита, горизонтальным камином, фасадом камина из камня, мультимедийным центром и серым полом с
На фото: изолированная комната для игр среднего размера в стиле модернизм с серыми стенами, полом из керамогранита, горизонтальным камином, фасадом камина из камня, мультимедийным центром и серым полом с

This project was a one of a kind remodel. it included the demolition of a previously existing wall separating the kitchen area from the living room. The inside of the home was completely gutted down to the framing and was remodeled according the owners specifications. This remodel included a one of a kind custom granite countertop and eating area, custom cabinetry, an indoor outdoor bar, a custom vinyl window, new electrical and plumbing, and a one of a kind entertainment area featuring custom made shelves, and stone fire place.

Park Place Design
На фото: изолированная комната для игр среднего размера в современном стиле с красными стенами, мраморным полом, стандартным камином и фасадом камина из камня без телевизора
На фото: изолированная комната для игр среднего размера в современном стиле с красными стенами, мраморным полом, стандартным камином и фасадом камина из камня без телевизора

This basement features billiards, a sunken home theatre, a stone wine cellar and multiple bar areas and spots to gather with friends and family.
На фото: большая комната для игр в стиле кантри с белыми стенами, полом из винила, стандартным камином, фасадом камина из камня и коричневым полом
На фото: большая комната для игр в стиле кантри с белыми стенами, полом из винила, стандартным камином, фасадом камина из камня и коричневым полом

Architecture, Interior Design, Custom Furniture Design, & Art Curation by Chango & Co.
Photography by Raquel Langworthy
See the feature in Domino Magazine
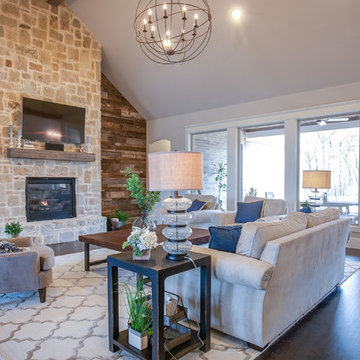
Ariana Miller with ANM Photography. www.anmphoto.com
Свежая идея для дизайна: большая открытая комната для игр в стиле кантри с серыми стенами, темным паркетным полом, стандартным камином, фасадом камина из камня и телевизором на стене - отличное фото интерьера
Свежая идея для дизайна: большая открытая комната для игр в стиле кантри с серыми стенами, темным паркетным полом, стандартным камином, фасадом камина из камня и телевизором на стене - отличное фото интерьера

This is a perfect setting for entertaining in a mountain retreat. Shoot pool, watch the game on tv and relax by the fire. Photo by Stacie Baragiola
На фото: открытая комната для игр среднего размера в стиле рустика с бежевыми стенами, паркетным полом среднего тона, двусторонним камином, фасадом камина из камня и телевизором на стене с
На фото: открытая комната для игр среднего размера в стиле рустика с бежевыми стенами, паркетным полом среднего тона, двусторонним камином, фасадом камина из камня и телевизором на стене с

The window treatment frame the beautiful views and the custom millwork adds interest and architectural details to what would have been an otherwise plain high ceiling family room.
Andrew Pitzer

World Renowned Architecture Firm Fratantoni Design created this beautiful home! They design home plans for families all over the world in any size and style. They also have in-house Interior Designer Firm Fratantoni Interior Designers and world class Luxury Home Building Firm Fratantoni Luxury Estates! Hire one or all three companies to design and build and or remodel your home!
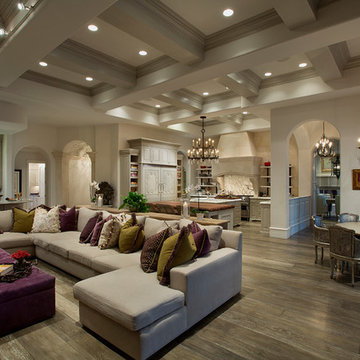
World Renowned Luxury Home Builder Fratantoni Luxury Estates built these beautiful Kitchens! They build homes for families all over the country in any size and style. They also have in-house Architecture Firm Fratantoni Design and world-class interior designer Firm Fratantoni Interior Designers! Hire one or all three companies to design, build and or remodel your home!
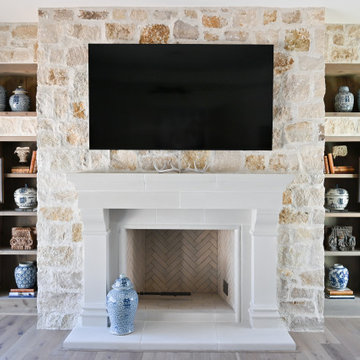
A casual family room to relax with the grandkids; the space is filled with natural stone walls, a timeless fireplace, and a built-in bookcase to display the homeowners variety of collectables.
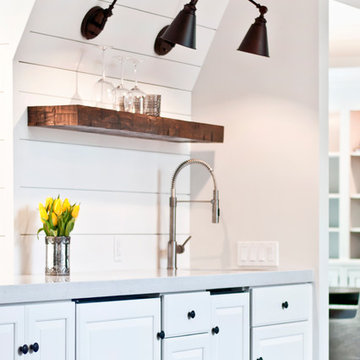
Designer: Terri Sears
Photography: Melissa Mills
Свежая идея для дизайна: большая двухуровневая комната для игр в стиле неоклассика (современная классика) с белыми стенами, паркетным полом среднего тона, стандартным камином, фасадом камина из камня, телевизором на стене и коричневым полом - отличное фото интерьера
Свежая идея для дизайна: большая двухуровневая комната для игр в стиле неоклассика (современная классика) с белыми стенами, паркетным полом среднего тона, стандартным камином, фасадом камина из камня, телевизором на стене и коричневым полом - отличное фото интерьера
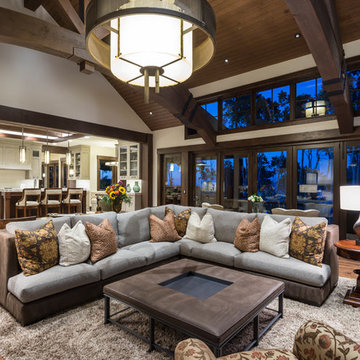
На фото: большая открытая комната для игр в стиле рустика с белыми стенами, паркетным полом среднего тона, коричневым полом, стандартным камином, фасадом камина из камня, скрытым телевизором и ковром на полу

This three-story vacation home for a family of ski enthusiasts features 5 bedrooms and a six-bed bunk room, 5 1/2 bathrooms, kitchen, dining room, great room, 2 wet bars, great room, exercise room, basement game room, office, mud room, ski work room, decks, stone patio with sunken hot tub, garage, and elevator.
The home sits into an extremely steep, half-acre lot that shares a property line with a ski resort and allows for ski-in, ski-out access to the mountain’s 61 trails. This unique location and challenging terrain informed the home’s siting, footprint, program, design, interior design, finishes, and custom made furniture.
Credit: Samyn-D'Elia Architects
Project designed by Franconia interior designer Randy Trainor. She also serves the New Hampshire Ski Country, Lake Regions and Coast, including Lincoln, North Conway, and Bartlett.
For more about Randy Trainor, click here: https://crtinteriors.com/
To learn more about this project, click here: https://crtinteriors.com/ski-country-chic/
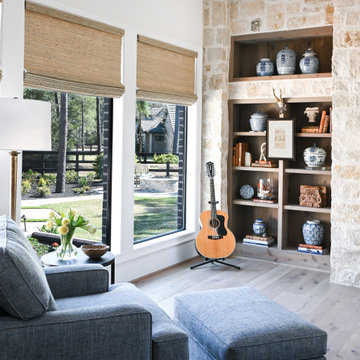
A casual family room to relax with the grandkids; the space is filled with natural stone walls, a timeless fireplace, and a built-in bookcase to display the homeowners variety of collectables.
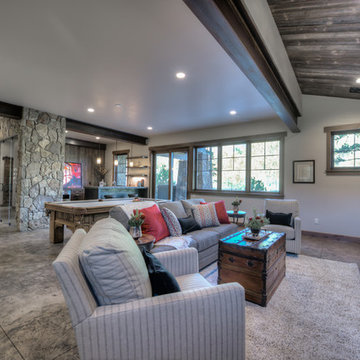
Идея дизайна: большая открытая комната для игр в стиле неоклассика (современная классика) с бетонным полом, подвесным камином, фасадом камина из камня и отдельно стоящим телевизором
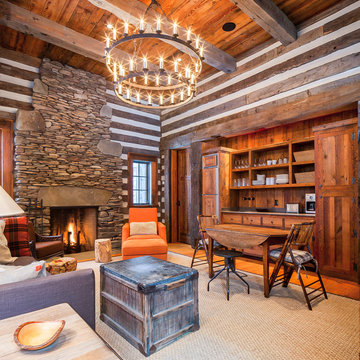
Custom wall cabinets and doors in this rustic cottage design.
Photos: Dietrich Floeter
Стильный дизайн: изолированная комната для игр в стиле рустика с коричневыми стенами, паркетным полом среднего тона, стандартным камином, фасадом камина из камня и оранжевым полом - последний тренд
Стильный дизайн: изолированная комната для игр в стиле рустика с коричневыми стенами, паркетным полом среднего тона, стандартным камином, фасадом камина из камня и оранжевым полом - последний тренд

Идея дизайна: изолированная комната для игр среднего размера в стиле кантри с белыми стенами, светлым паркетным полом, стандартным камином, фасадом камина из камня, телевизором на стене, коричневым полом, сводчатым потолком и панелями на части стены
Игровая комната для взрослых с фасадом камина из камня – фото дизайна интерьера
1

