Игровая комната для взрослых – фото дизайна интерьера с невысоким бюджетом
Сортировать:
Бюджет
Сортировать:Популярное за сегодня
1 - 20 из 218 фото
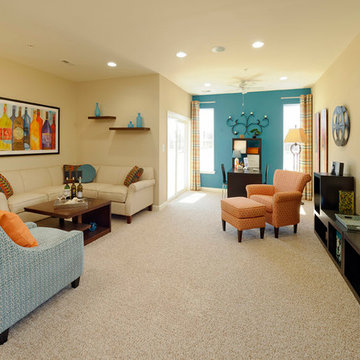
На фото: огромная изолированная комната для игр в стиле неоклассика (современная классика) с бежевыми стенами, ковровым покрытием и телевизором на стене без камина
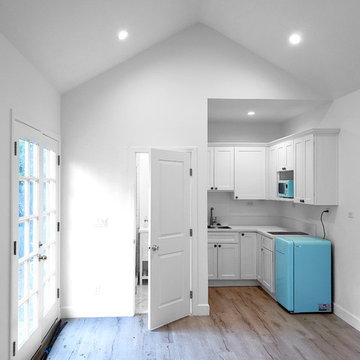
On a hillside property in Santa Monica hidden behind trees stands our brand new constructed from the grounds up guest unit. This unit is only 300sq. but the layout makes it feel as large as a small apartment.
Vaulted 12' ceilings and lots of natural light makes the space feel light and airy.
A small kitchenette gives you all you would need for cooking something for yourself, notice the baby blue color of the appliances contrasting against the clean white cabinets and counter top.
The wood flooring give warmth to the neutral white colored walls and ceilings.
A nice sized bathroom bosting a 3'x3' shower with a corner double door entrance with all the high quality finishes you would expect in a master bathroom.
The exterior of the unit was perfectly matched to the existing main house.
These ADU (accessory dwelling unit) also called guest units and the famous term "Mother in law unit" are becoming more and more popular in California and in LA in particular.
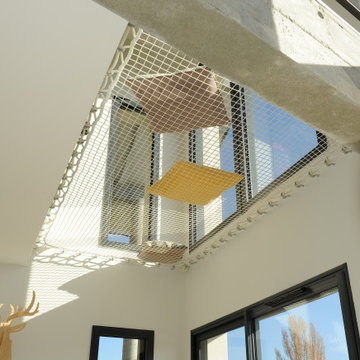
Au cœur du massif des Bauges, se dresse une maison sur 5 niveaux. A la manœuvre, un couple qui a ensemble dirigé la construction de leur maison de rêve, une auto-construction au cœur d'un massif montagneux. Dans une grande maison où chacun souhaite avoir sa place, avoir recours à un filet d'habitation apparaît comme la solution idéale. Cet élément architectural qui peut se trouver dedans comme dehors en fonction des projets, permet d'imaginer un espace suspendu conçu autour de valeurs de la robustesse et du design. L'usage d'un hamac géant dans cette maison a deux intérêts : créer un espace dans lesquels les enfants jouent et se reposent. Le couple donc fait appel à LoftNets pour son expertise.
Références : Filet en mailles de 30mm blanches, laisse la lumière circuler en toute liberté en combinant à la fois un espace de jeux et un espace de repos.
© Antonio Duarte
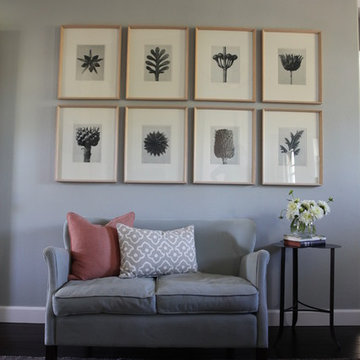
Стильный дизайн: открытая комната для игр среднего размера в стиле неоклассика (современная классика) с серыми стенами, темным паркетным полом, стандартным камином и фасадом камина из дерева - последний тренд

Après : le salon a été entièrement repeint en blanc sauf les poutres apparentes, pour une grande clarté et beaucoup de douceur. Tout semble pur, lumineux, apaisé. Le bois des meubles chinés n'en ressort que mieux. Une grande bibliothèque a été maçonnée, tout comme un meuble de rangement pour les jouets des bébés dans le coin nursery, pour donner du cachet et un caractère unique à la pièce.
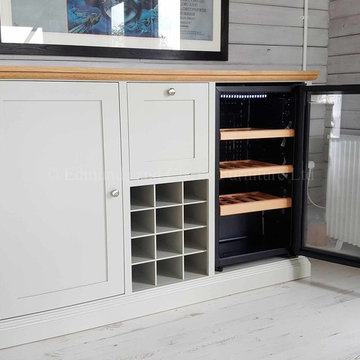
Designed by our team here at Edmunds & Clarke Furniture for a games room / shed. A bespoke drinks cabinet with drop down door to store all you glassware. Wine rack under to hold all your bottles of vino. Finished with a gap for our customers own drinks cooler.
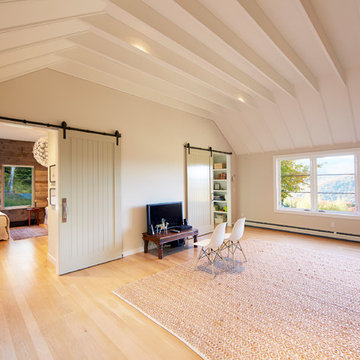
Erica Michelsen
Стильный дизайн: открытая комната для игр среднего размера в стиле кантри с белыми стенами, светлым паркетным полом и отдельно стоящим телевизором без камина - последний тренд
Стильный дизайн: открытая комната для игр среднего размера в стиле кантри с белыми стенами, светлым паркетным полом и отдельно стоящим телевизором без камина - последний тренд
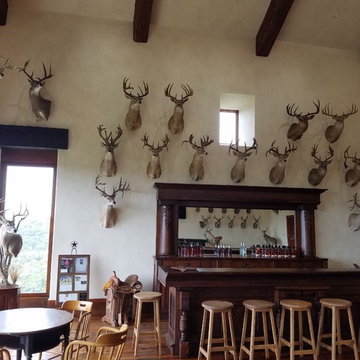
Star D Services, LLC
I, Cooper (Owner of Star D Services, LLC) hung each and every one of those mounts and pictures etc. Every few Months or so I go back to take down the smallest ones (or whichever the customer wants) and swap them out for his son's newer bigger mounts. Always adding to the collection. The mounts are not a millimeter off from one mount to the next or from one wall to the next.
I don't have pictures anymore from 2015 but we also helped a Master Carpenter and planed and installed the wood floor as well as much more carpentry work to complete the building.
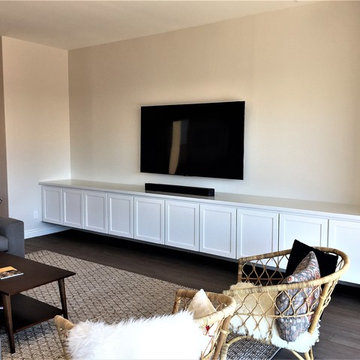
Mastercraft Cabinets, Heritage Series, Lancaster Door Style, White Icing Paint. Five 24" depth floating cabinets with a 17' foot solid wood maple top.
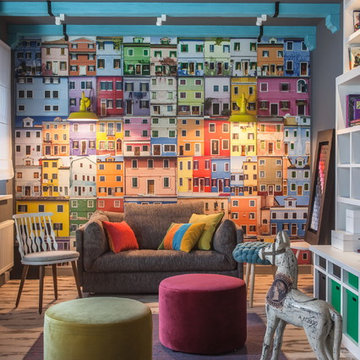
Архитектор-дизайнер-декоратор Ксения Бобрикова,
фотограф Зинон Разутдинов
На фото: большая комната для игр в стиле фьюжн с серыми стенами и полом из ламината с
На фото: большая комната для игр в стиле фьюжн с серыми стенами и полом из ламината с
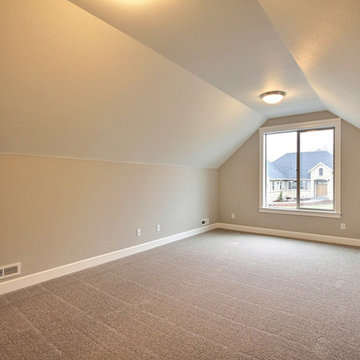
This is an upstairs Bonus Room above the 3-Car Garage.
Typically these spaces become:
-Home Gyms
-Second Family Rooms
-Theater Rooms
-Craft Rooms
-Second Private Study
-Mixed Use Space
-Large Storage Area
-Princess Suite (Sometimes)
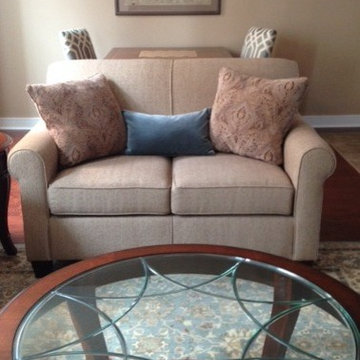
На фото: открытая комната для игр среднего размера в классическом стиле с бежевыми стенами, паркетным полом среднего тона и отдельно стоящим телевизором без камина
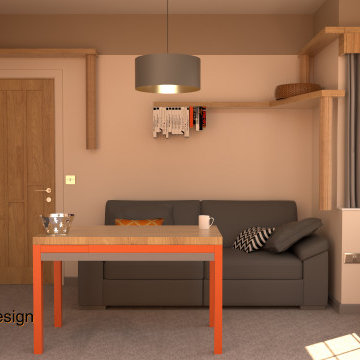
Family Game Room (board games mostly) with Cat friendly environment.
Game Table with Ash Table Top and Lacquered legs.
Gaming hidden drawers with with cup and card holders.
Cat Walk and Nooks for cats to walk around and safety locks on all doors for safety and convenience.
Hickory Veneer and Farrow and Ball Lacquered elements.
Cat friendly carpet and climbing coir on easy removable panels.
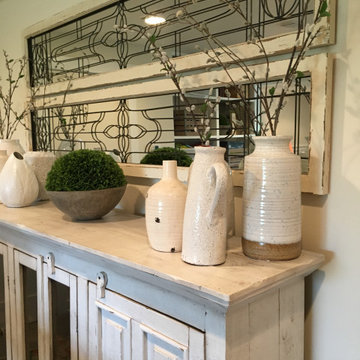
Идея дизайна: открытая комната для игр среднего размера в стиле кантри с белыми стенами, ковровым покрытием, стандартным камином, фасадом камина из плитки, отдельно стоящим телевизором и серым полом
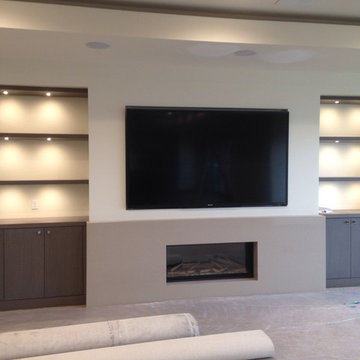
jerred burton
На фото: маленькая изолированная комната для игр в современном стиле с белыми стенами, ковровым покрытием, стандартным камином, фасадом камина из камня и телевизором на стене для на участке и в саду
На фото: маленькая изолированная комната для игр в современном стиле с белыми стенами, ковровым покрытием, стандартным камином, фасадом камина из камня и телевизором на стене для на участке и в саду
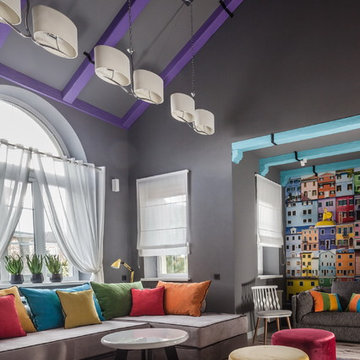
фотограф Зинон Разутдинов
Пример оригинального дизайна: большая изолированная комната для игр в стиле фьюжн с серыми стенами и полом из ламината
Пример оригинального дизайна: большая изолированная комната для игр в стиле фьюжн с серыми стенами и полом из ламината
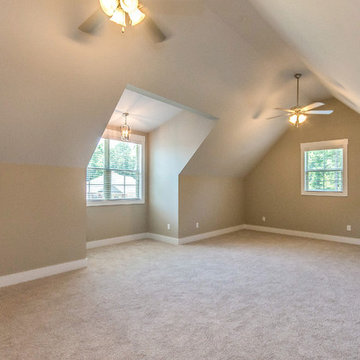
This huge bonus room is over the triple garage and has a double dormer as well as a window on the front of the home which provide ample natural light. Dual ceiling fans ensure that air moves freely in this large space.
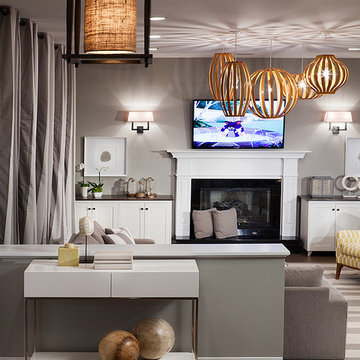
modern approach to beach house living room. stripe durries area rug in grey and white. stripe sunbrella canvas drapery. modern multiple wood pendant lighting. modern grasscloth and wood foyer lantern. modern lacquered white console table with multiple wood spheres. built in white shaker door built ins. accents of yellow geometric chairs.
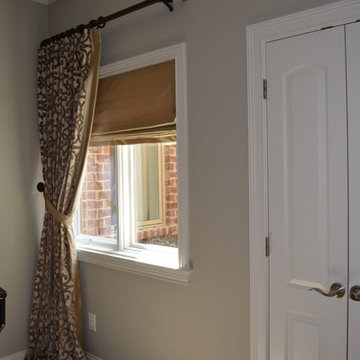
This is a project that we worked on in a gorgeous home located in Carmel, Indiana. The style is a mix of transitional, Restoration Hardware and glamour. The interior design of the home flows from each room providing a style connection within the spaces. This is accomplished with the use of similar color palette and furniture style. The homeowner has a knack of interior design and decorated the home. We worked with her with the window fashions, upholstery and pillows.
This is a picture of the custom drapery and custom functioning roman shade that our workroom made. We used a french return hardware in wood.
The draperies have a silk fabric seamed into the leading edge.
We’re known for our attention to detail, great quality and outstanding service. We work with clients in the Central Indiana Area. Contact us today to get started on your project. 317-273-8343
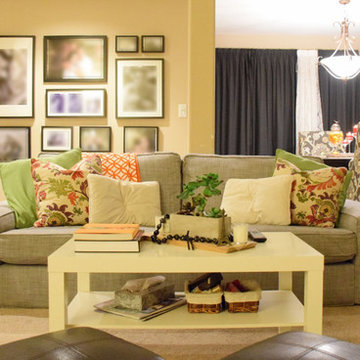
Пример оригинального дизайна: маленькая открытая комната для игр в современном стиле с ковровым покрытием, отдельно стоящим телевизором и желтыми стенами для на участке и в саду
Игровая комната для взрослых – фото дизайна интерьера с невысоким бюджетом
1

