Игровая комната для взрослых – фото дизайна интерьера
Сортировать:
Бюджет
Сортировать:Популярное за сегодня
161 - 180 из 12 251 фото
1 из 4
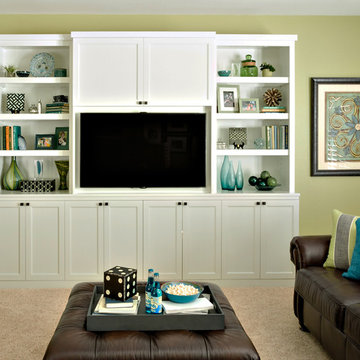
This gameroom was designed for teens and parents colors are green and blue. Custom built-ins were added to give storage, house their TV and create a desk area. Sherwin William 6423 Rye Grass wall color
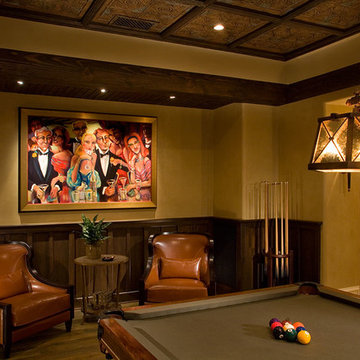
Sports Lounge - Crystal Cove New Construction. Upscale Sports Lounge w/ Dual TV Screens and Generous Bar - Art Deco Antique Pool Table. Venetian Plaster Walls, Cozy Leather Club Chairs, Painting by Sandra Jones Campbell.
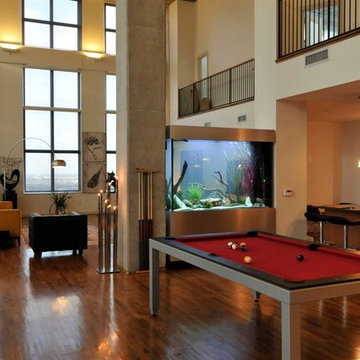
Custom stainless cabinet viewable from two sides. 72"L x 24"W x 48"H
The Fish Gallery
Стильный дизайн: большая открытая комната для игр в стиле модернизм с бежевыми стенами, темным паркетным полом и коричневым полом без камина, телевизора - последний тренд
Стильный дизайн: большая открытая комната для игр в стиле модернизм с бежевыми стенами, темным паркетным полом и коричневым полом без камина, телевизора - последний тренд
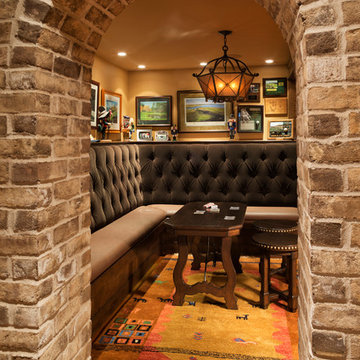
Architect: DeNovo Architects, Interior Design: Sandi Guilfoil of HomeStyle Interiors, Landscape Design: Yardscapes, Photography by James Kruger, LandMark Photography
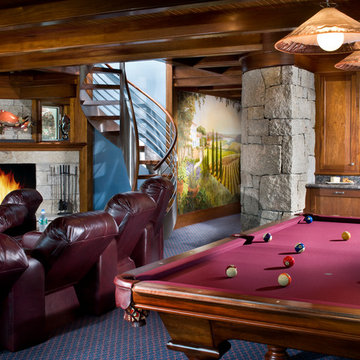
Photo Credit: Rixon Photography
Свежая идея для дизайна: изолированная комната для игр среднего размера в классическом стиле с ковровым покрытием, мультимедийным центром, разноцветными стенами, стандартным камином и фасадом камина из камня - отличное фото интерьера
Свежая идея для дизайна: изолированная комната для игр среднего размера в классическом стиле с ковровым покрытием, мультимедийным центром, разноцветными стенами, стандартным камином и фасадом камина из камня - отличное фото интерьера
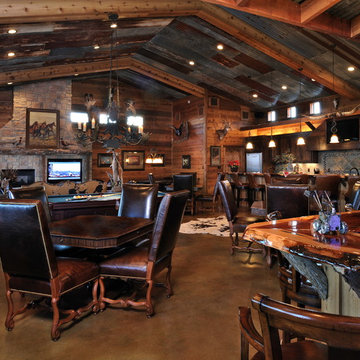
Such a fun gathering and entertaining space at the ranch complete with a bar.
Источник вдохновения для домашнего уюта: огромная открытая комната для игр в классическом стиле с мультимедийным центром, бетонным полом, стандартным камином и фасадом камина из камня
Источник вдохновения для домашнего уюта: огромная открытая комната для игр в классическом стиле с мультимедийным центром, бетонным полом, стандартным камином и фасадом камина из камня
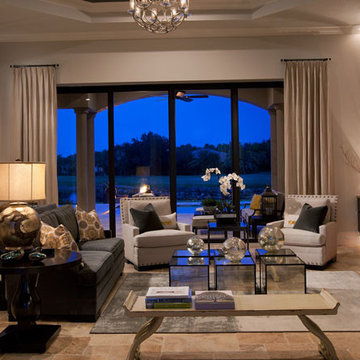
Стильный дизайн: большая открытая комната для игр в стиле фьюжн с серыми стенами, мраморным полом и стандартным камином без телевизора - последний тренд
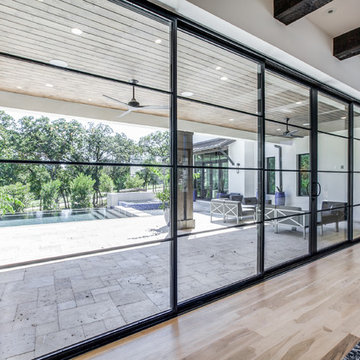
Game Room Media Combo with direct access to the outdoor living. On the other side of the matte black barn door is the kitchen and open concept living. The brass hardware pops against the black making a statement. White walls and white trim with light hardwood.
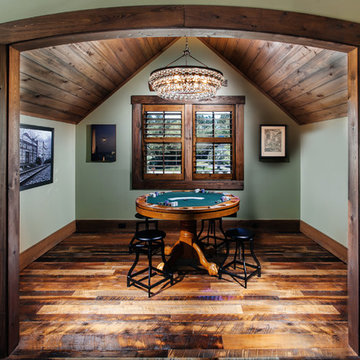
Newport 653
Пример оригинального дизайна: комната для игр в классическом стиле с паркетным полом среднего тона
Пример оригинального дизайна: комната для игр в классическом стиле с паркетным полом среднего тона
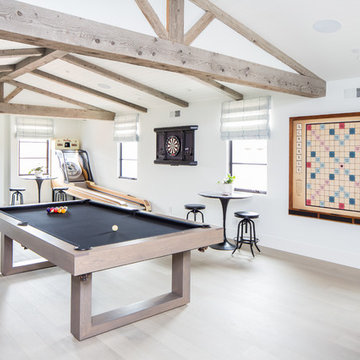
Ryan Garvin
Источник вдохновения для домашнего уюта: большая открытая комната для игр в средиземноморском стиле с белыми стенами, светлым паркетным полом и телевизором на стене
Источник вдохновения для домашнего уюта: большая открытая комната для игр в средиземноморском стиле с белыми стенами, светлым паркетным полом и телевизором на стене
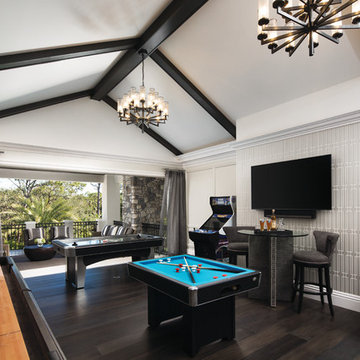
На фото: комната для игр в классическом стиле с бежевыми стенами, темным паркетным полом, телевизором на стене и коричневым полом с
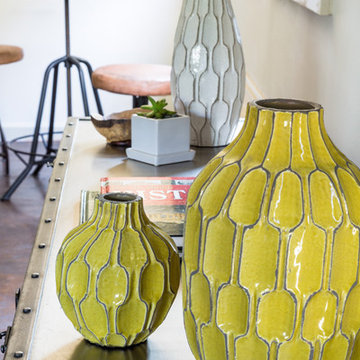
Susan Currie Design planned a space to use for fun gatherings to watch sports and play games. Bright yellow and grey pillows along with the flame stitched rug add interest to the grey upholstery used on the new sectional. The leather ottoman with nailheads gives the family a place to put up their feet or the added seating they need for parties. An industrial table with stools compliments the metal media cabinet below the television.

We were thrilled when this returning client called with a new project! This time, they wanted to overhaul their family room, and they wanted it to really represent their style and personal interests, so we took that to heart. Now, this 'grown-up' Star Wars lounge room is the perfect spot for this family to relax and binge-watch their favorite movie franchise.
This space was the primary 'hang-out' zone for this family, but it had never been the focus while we tackled other areas like the kitchen and bathrooms over the years. Finally, it was time to overhaul this TV room, and our clients were on board with doing it in a BIG way.
We knew from the beginning we wanted this to be a 'themed' space, but we also wanted to make sure it was tasteful and could be altered later if their interests shifted.
We had a few challenges in this space, the biggest of which was storage. They had some DIY bookshelf cabinets along the entire TV wall, which were full, so we knew the new design would need to include A LOT of storage.
We opted for a combination of closed and open storage for this space. This allowed us to highlight only the collectibles we wanted to draw attention to instead of them getting lost in a wall full of clutter.
We also went with custom cabinetry to create a proper home for their audio- visual equipment, complete with speaker wire mesh cabinet fronts.

A fun family room with amazing pops of color. Gorgeous custom built wall unit with beautiful clear-finished oak and blue lacquer inset panels. A surface mounted ceiling light of bentwood in a traditional beamed ceiling. Simple blue roller shade for accents over original double-hung windows. An area rug with multi-colors is playful. Red upholstered poofs act as coffee tables too. Pillow and art accents are the final touch.

Such a fun lake house vibe - you would never guess this was a dark garage before! A cozy electric fireplace in the entertainment wall on the left adds ambiance. Barn doors hide the TV during wild ping pong matches. The new kitchenette is tucked back in the corner.
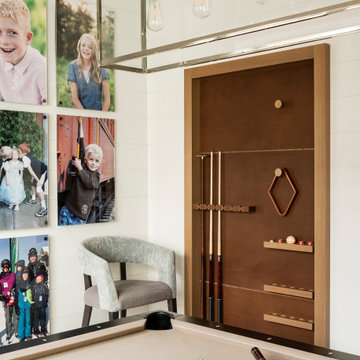
Идея дизайна: большая открытая комната для игр в стиле кантри с белыми стенами, светлым паркетным полом, телевизором на стене и бежевым полом
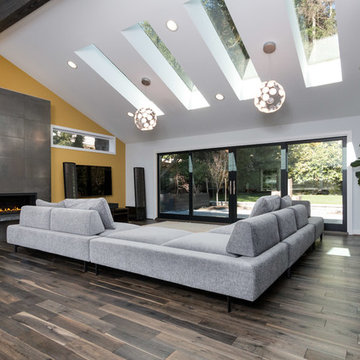
На фото: большая открытая комната для игр в современном стиле с белыми стенами, паркетным полом среднего тона, горизонтальным камином, фасадом камина из плитки, телевизором на стене и серым полом с

Technical Imagery Studios
На фото: огромная изолированная комната для игр в стиле кантри с серыми стенами, бетонным полом, скрытым телевизором и коричневым полом с
На фото: огромная изолированная комната для игр в стиле кантри с серыми стенами, бетонным полом, скрытым телевизором и коричневым полом с
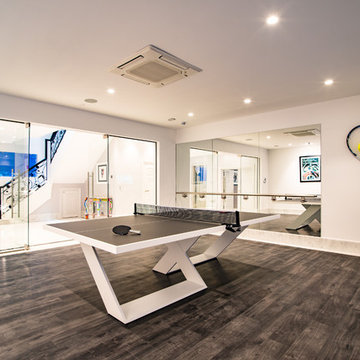
Materials supplied by Stone Republic including Marble, Sandstone, Granite, Wood Flooring and Block Paving.
Стильный дизайн: изолированная комната для игр среднего размера в современном стиле с белыми стенами и серым полом - последний тренд
Стильный дизайн: изолированная комната для игр среднего размера в современном стиле с белыми стенами и серым полом - последний тренд
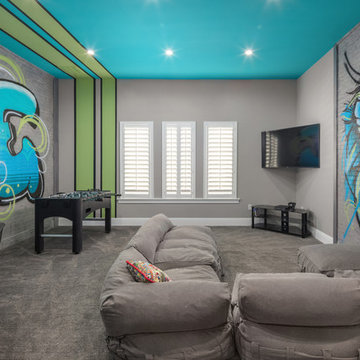
Стильный дизайн: комната для игр в современном стиле с разноцветными стенами, ковровым покрытием, телевизором на стене и серым полом - последний тренд
Игровая комната для взрослых – фото дизайна интерьера
9

