Игровая комната для взрослых с синими стенами – фото дизайна интерьера
Сортировать:
Бюджет
Сортировать:Популярное за сегодня
1 - 20 из 557 фото
1 из 3

На фото: большая изолированная комната для игр в современном стиле с синими стенами, ковровым покрытием, телевизором на стене и разноцветным полом без камина

We added oak herringbone parquet, a new fire surround, bespoke alcove joinery and antique furniture to the games room of this Isle of Wight holiday home
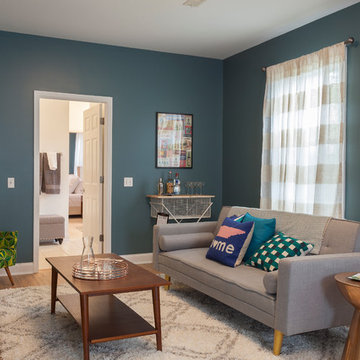
Свежая идея для дизайна: изолированная комната для игр среднего размера в стиле неоклассика (современная классика) с синими стенами, полом из винила и отдельно стоящим телевизором - отличное фото интерьера

A remodeled modern and eclectic living room. This room was featured on Houzz in a "Room of the Day" editorial piece: http://www.houzz.com/ideabooks/54584369/list/room-of-the-day-dramatic-redesign-brings-intimacy-to-a-large-room

Game room with stained cement floor, dark blue moody walls, and furnished with dark wood/blue felt pool table, twin leather couches, and cement milk globe pendant lighting.
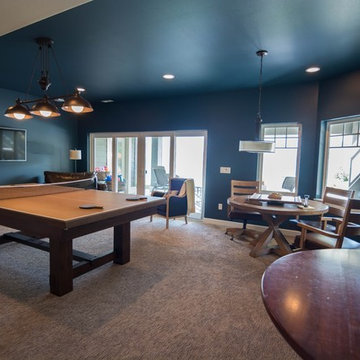
Стильный дизайн: изолированная комната для игр в стиле неоклассика (современная классика) с синими стенами, ковровым покрытием и телевизором на стене - последний тренд
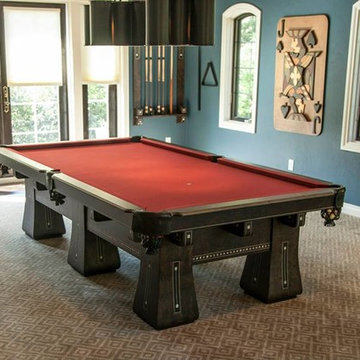
На фото: изолированная комната для игр среднего размера в классическом стиле с синими стенами и ковровым покрытием с
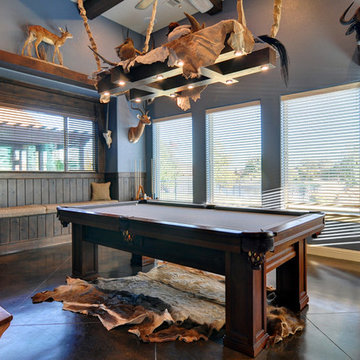
Matrix Photography
Пример оригинального дизайна: изолированная комната для игр среднего размера в классическом стиле с синими стенами, бетонным полом и телевизором на стене
Пример оригинального дизайна: изолированная комната для игр среднего размера в классическом стиле с синими стенами, бетонным полом и телевизором на стене
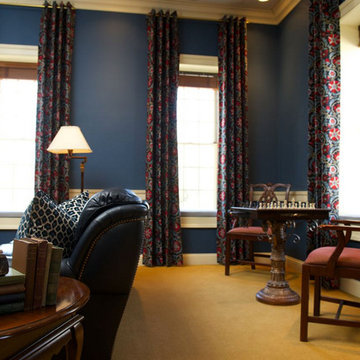
На фото: изолированная комната для игр среднего размера в классическом стиле с синими стенами, ковровым покрытием и бежевым полом
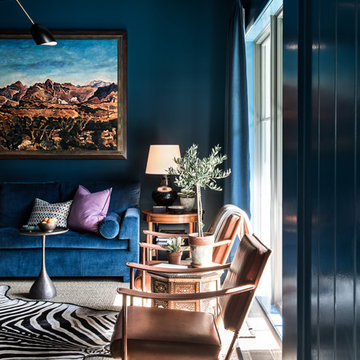
На фото: изолированная комната для игр среднего размера в классическом стиле с синими стенами, ковровым покрытием, мультимедийным центром и бежевым полом без камина с

This living room addition is open to the renovated kitchen and has generous-sized sliding doors leading to a new flagstone patio. The gas fireplace has a honed black granite surround and painted wood mantel. The ceiling is painted v-groove planking. A window seat with storage runs along the rear wall.
Photo - Jeffrey Totaro
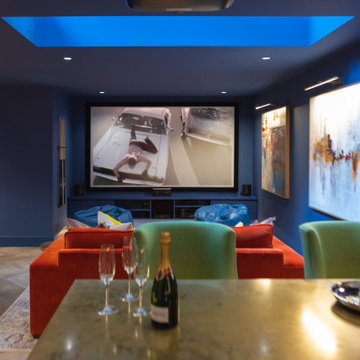
THE COMPLETE RENOVATION OF A LARGE DETACHED FAMILY HOME
This project was a labour of love from start to finish and we think it shows. We worked closely with the architect and contractor to create the interiors of this stunning house in Richmond, West London. The existing house was just crying out for a new lease of life, it was so incredibly tired and dated. An interior designer’s dream.
A new rear extension was designed to house the vast kitchen diner. Below that in the basement – a cinema, games room and bar. In addition, the drawing room, entrance hall, stairwell master bedroom and en-suite also came under our remit. We took all these areas on plan and articulated our concepts to the client in 3D. Then we implemented the whole thing for them. So Timothy James Interiors were responsible for curating or custom-designing everything you see in these photos
OUR FULL INTERIOR DESIGN SERVICE INCLUDING PROJECT COORDINATION AND IMPLEMENTATION
Our brief for this interior design project was to create a ‘private members club feel’. Precedents included Soho House and Firmdale Hotels. This is very much our niche so it’s little wonder we were appointed. Cosy but luxurious interiors with eye-catching artwork, bright fabrics and eclectic furnishings.
The scope of services for this project included both the interior design and the interior architecture. This included lighting plan , kitchen and bathroom designs, bespoke joinery drawings and a design for a stained glass window.
This project also included the full implementation of the designs we had conceived. We liaised closely with appointed contractor and the trades to ensure the work was carried out in line with the designs. We ordered all of the interior finishes and had them delivered to the relevant specialists. Furniture, soft furnishings and accessories were ordered alongside the site works. When the house was finished we conducted a full installation of the furnishings, artwork and finishing touches.
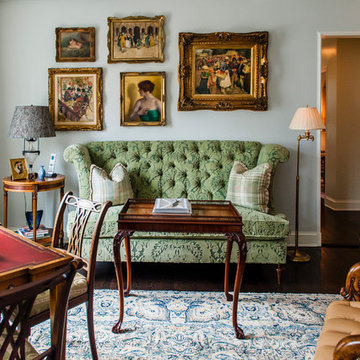
Свежая идея для дизайна: комната для игр в классическом стиле с синими стенами, темным паркетным полом и коричневым полом - отличное фото интерьера
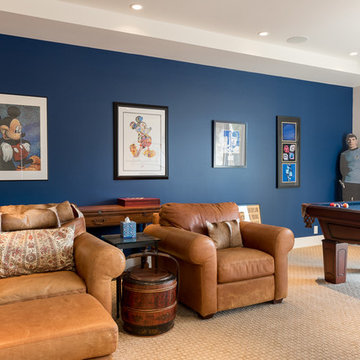
Пример оригинального дизайна: большая открытая комната для игр в стиле неоклассика (современная классика) с синими стенами, ковровым покрытием и коричневым полом

We designed the layout of this home around family. The pantry room was transformed into a beautiful, peaceful home office with a cozy corner for the family dog. The living room was redesigned to accommodate the family’s playful pursuits. We designed a stylish outdoor bathroom space to avoid “inside-the-house” messes. The kitchen with a large island and added breakfast table create a cozy space for warm family gatherings.
---Project designed by Courtney Thomas Design in La Cañada. Serving Pasadena, Glendale, Monrovia, San Marino, Sierra Madre, South Pasadena, and Altadena.
For more about Courtney Thomas Design, see here: https://www.courtneythomasdesign.com/
To learn more about this project, see here:
https://www.courtneythomasdesign.com/portfolio/family-friendly-colonial/
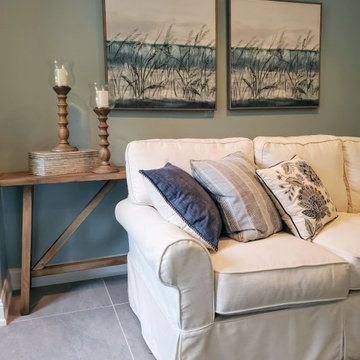
На фото: открытая комната для игр среднего размера в морском стиле с синими стенами, полом из керамогранита, телевизором на стене и бежевым полом без камина с
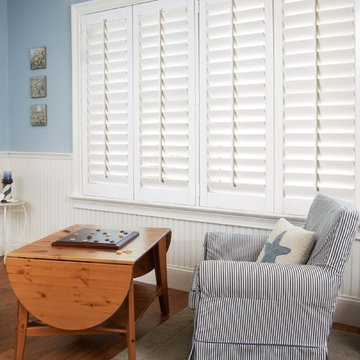
Here’s a solution for tilt-in windows: These shutters showcase an outside mounted frame—mounted on the wall around the window so the windows can tilt in for cleaning.
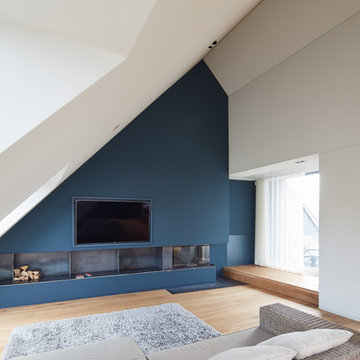
a-base | büro für architektur, Klaus Romberg
Идея дизайна: большая открытая комната для игр в современном стиле с синими стенами, светлым паркетным полом, печью-буржуйкой, телевизором на стене и бежевым полом
Идея дизайна: большая открытая комната для игр в современном стиле с синими стенами, светлым паркетным полом, печью-буржуйкой, телевизором на стене и бежевым полом
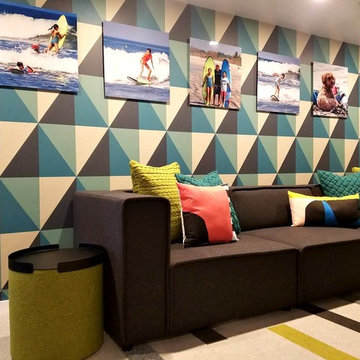
Michael J Lee
Стильный дизайн: маленькая открытая комната для игр в стиле модернизм с синими стенами, полом из керамической плитки, телевизором на стене и серым полом без камина для на участке и в саду - последний тренд
Стильный дизайн: маленькая открытая комната для игр в стиле модернизм с синими стенами, полом из керамической плитки, телевизором на стене и серым полом без камина для на участке и в саду - последний тренд
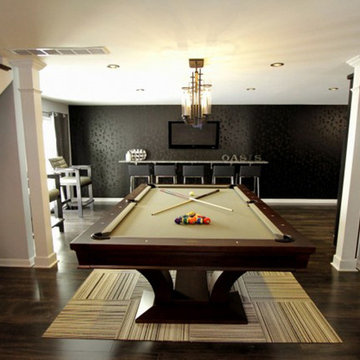
Стильный дизайн: открытая комната для игр среднего размера в современном стиле с синими стенами, темным паркетным полом, телевизором на стене и коричневым полом без камина - последний тренд
Игровая комната для взрослых с синими стенами – фото дизайна интерьера
1

