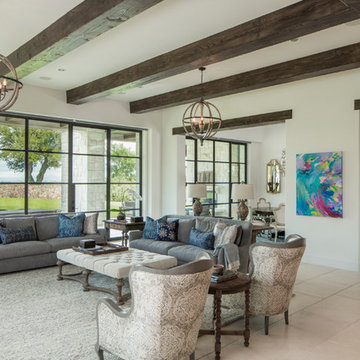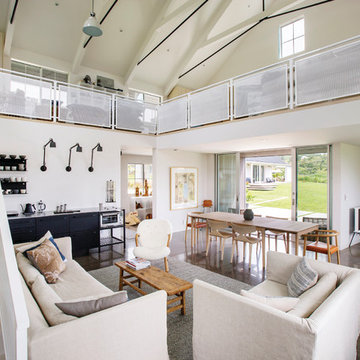Гостиная в стиле кантри – фото дизайна интерьера
Сортировать:
Бюджет
Сортировать:Популярное за сегодня
1581 - 1600 из 110 891 фото
1 из 5
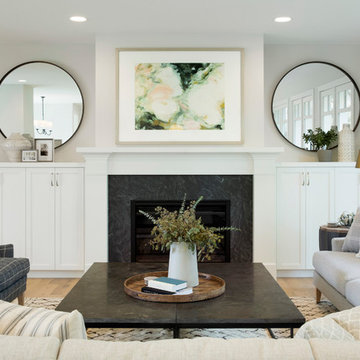
Spacecrafting
На фото: парадная гостиная комната в стиле кантри с серыми стенами, светлым паркетным полом, стандартным камином, фасадом камина из камня и ковром на полу без телевизора с
На фото: парадная гостиная комната в стиле кантри с серыми стенами, светлым паркетным полом, стандартным камином, фасадом камина из камня и ковром на полу без телевизора с
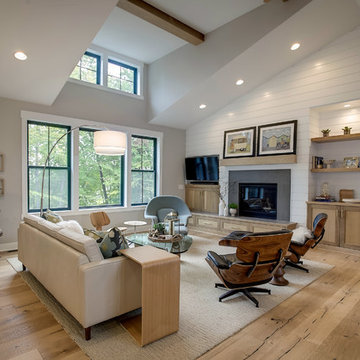
Идея дизайна: гостиная комната в стиле кантри с серыми стенами, паркетным полом среднего тона, стандартным камином и коричневым полом
Find the right local pro for your project
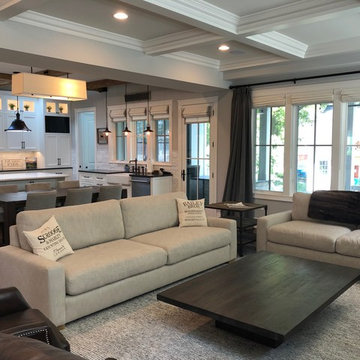
Open family room into the kitchen. Coffered ceilings, wooden beams in the kitchen and beautiful hard wood.
Photo Credit: Meyer Design
Пример оригинального дизайна: большая открытая гостиная комната в стиле кантри с серыми стенами, телевизором на стене, темным паркетным полом, горизонтальным камином, фасадом камина из камня и коричневым полом
Пример оригинального дизайна: большая открытая гостиная комната в стиле кантри с серыми стенами, телевизором на стене, темным паркетным полом, горизонтальным камином, фасадом камина из камня и коричневым полом

Technical Imagery Studios
На фото: огромная открытая гостиная комната в стиле кантри с белыми стенами, скрытым телевизором, бежевым полом и полом из сланца
На фото: огромная открытая гостиная комната в стиле кантри с белыми стенами, скрытым телевизором, бежевым полом и полом из сланца

Updated family room in modern farmhouse style with new custom built-ins, new fireplace surround with shiplap, new paint, lighting, furnishings, flooring and accessories.
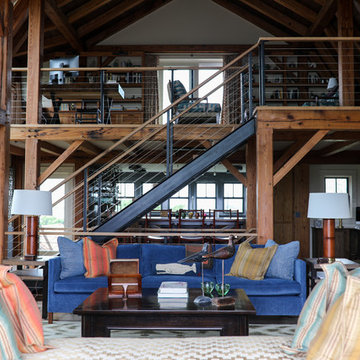
Living room with kitchen & loft beyond. Open tread stair with steel stringer.
- Maaike Bernstrom Photography.
Пример оригинального дизайна: открытая гостиная комната среднего размера в стиле кантри с белыми стенами и синим диваном без телевизора
Пример оригинального дизайна: открытая гостиная комната среднего размера в стиле кантри с белыми стенами и синим диваном без телевизора
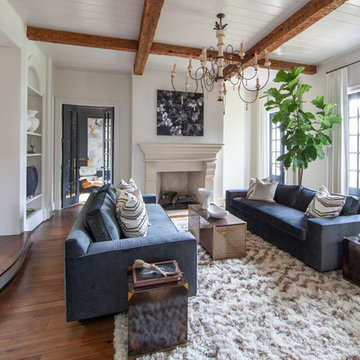
На фото: гостиная комната в стиле кантри с белыми стенами, паркетным полом среднего тона, стандартным камином и коричневым полом с
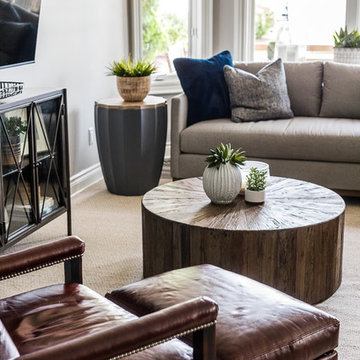
На фото: большая открытая гостиная комната в стиле кантри с серыми стенами, полом из винила, телевизором на стене и серым полом
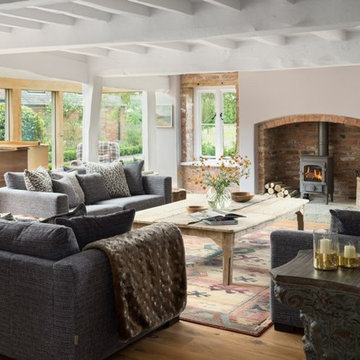
Unique Home Stays
Свежая идея для дизайна: изолированная гостиная комната среднего размера в стиле кантри с бежевыми стенами, светлым паркетным полом, печью-буржуйкой и бежевым полом - отличное фото интерьера
Свежая идея для дизайна: изолированная гостиная комната среднего размера в стиле кантри с бежевыми стенами, светлым паркетным полом, печью-буржуйкой и бежевым полом - отличное фото интерьера

This 2-story Arts & Crafts style home first-floor owner’s suite includes a welcoming front porch and a 2-car rear entry garage. Lofty 10’ ceilings grace the first floor where hardwood flooring flows from the foyer to the great room, hearth room, and kitchen. The great room and hearth room share a see-through gas fireplace with floor-to-ceiling stone surround and built-in bookshelf in the hearth room and in the great room, stone surround to the mantel with stylish shiplap above. The open kitchen features attractive cabinetry with crown molding, Hanstone countertops with tile backsplash, and stainless steel appliances. An elegant tray ceiling adorns the spacious owner’s bedroom. The owner’s bathroom features a tray ceiling, double bowl vanity, tile shower, an expansive closet, and two linen closets. The 2nd floor boasts 2 additional bedrooms, a full bathroom, and a loft.
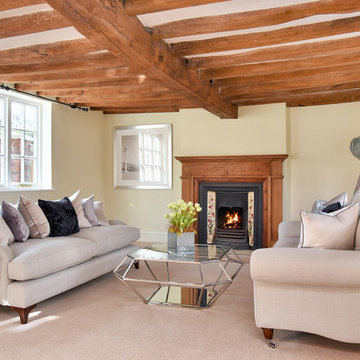
Jon Holmes
Стильный дизайн: изолированная, парадная гостиная комната среднего размера в стиле кантри с желтыми стенами, ковровым покрытием, стандартным камином, фасадом камина из металла и бежевым полом - последний тренд
Стильный дизайн: изолированная, парадная гостиная комната среднего размера в стиле кантри с желтыми стенами, ковровым покрытием, стандартным камином, фасадом камина из металла и бежевым полом - последний тренд

We love a sleek shiplap fireplace surround. Our clients were looking to update their fireplace surround as they were completing a home remodel and addition in conjunction. Their inspiration was a photo they found on Pinterest that included a sleek mantel and floor to ceiling shiplap on the surround. Previously the surround was an old red brick that surrounded the fire box as well as the hearth. After structural work and granite were in place by others, we installed and finished the shiplap fireplace surround and modern mantel.
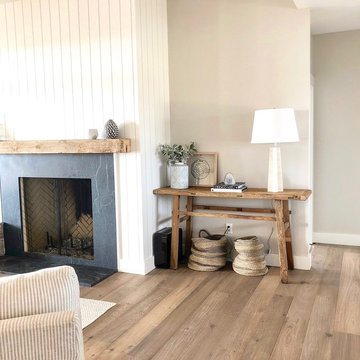
Свежая идея для дизайна: открытая гостиная комната:: освещение в стиле кантри с бежевыми стенами, паркетным полом среднего тона, стандартным камином, фасадом камина из камня и коричневым полом - отличное фото интерьера

На фото: большая открытая гостиная комната в стиле кантри с белыми стенами, бетонным полом, стандартным камином, фасадом камина из кирпича, мультимедийным центром и серым полом

Michael Hunter Photography
На фото: большая открытая гостиная комната в стиле кантри с серыми стенами, полом из керамогранита, стандартным камином, фасадом камина из камня, телевизором на стене и серым полом
На фото: большая открытая гостиная комната в стиле кантри с серыми стенами, полом из керамогранита, стандартным камином, фасадом камина из камня, телевизором на стене и серым полом
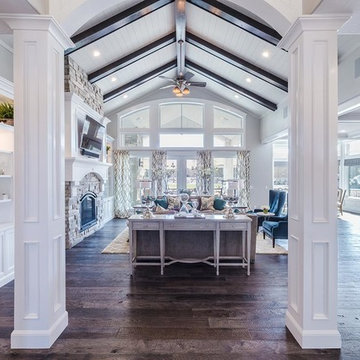
Свежая идея для дизайна: гостиная комната в стиле кантри - отличное фото интерьера

Photographer: Ashley Avila Photography
Builder: Colonial Builders - Tim Schollart
Interior Designer: Laura Davidson
This large estate house was carefully crafted to compliment the rolling hillsides of the Midwest. Horizontal board & batten facades are sheltered by long runs of hipped roofs and are divided down the middle by the homes singular gabled wall. At the foyer, this gable takes the form of a classic three-part archway.
Going through the archway and into the interior, reveals a stunning see-through fireplace surround with raised natural stone hearth and rustic mantel beams. Subtle earth-toned wall colors, white trim, and natural wood floors serve as a perfect canvas to showcase patterned upholstery, black hardware, and colorful paintings. The kitchen and dining room occupies the space to the left of the foyer and living room and is connected to two garages through a more secluded mudroom and half bath. Off to the rear and adjacent to the kitchen is a screened porch that features a stone fireplace and stunning sunset views.
Occupying the space to the right of the living room and foyer is an understated master suite and spacious study featuring custom cabinets with diagonal bracing. The master bedroom’s en suite has a herringbone patterned marble floor, crisp white custom vanities, and access to a his and hers dressing area.
The four upstairs bedrooms are divided into pairs on either side of the living room balcony. Downstairs, the terraced landscaping exposes the family room and refreshment area to stunning views of the rear yard. The two remaining bedrooms in the lower level each have access to an en suite bathroom.
Гостиная в стиле кантри – фото дизайна интерьера

Richard Downer
This Georgian property is in an outstanding location with open views over Dartmoor and the sea beyond.
Our brief for this project was to transform the property which has seen many unsympathetic alterations over the years with a new internal layout, external renovation and interior design scheme to provide a timeless home for a young family. The property required extensive remodelling both internally and externally to create a home that our clients call their “forever home”.
Our refurbishment retains and restores original features such as fireplaces and panelling while incorporating the client's personal tastes and lifestyle. More specifically a dramatic dining room, a hard working boot room and a study/DJ room were requested. The interior scheme gives a nod to the Georgian architecture while integrating the technology for today's living.
Generally throughout the house a limited materials and colour palette have been applied to give our client's the timeless, refined interior scheme they desired. Granite, reclaimed slate and washed walnut floorboards make up the key materials.
Less
80


