Гостиная в стиле кантри с коричневыми стенами – фото дизайна интерьера
Сортировать:
Бюджет
Сортировать:Популярное за сегодня
1 - 20 из 1 101 фото
1 из 3

Стильный дизайн: большая открытая гостиная комната в стиле кантри с музыкальной комнатой, коричневыми стенами, светлым паркетным полом, подвесным камином и балками на потолке без телевизора - последний тренд
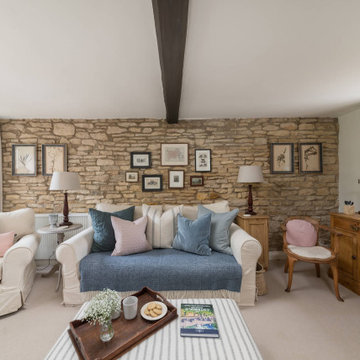
Свежая идея для дизайна: изолированная гостиная комната в стиле кантри с коричневыми стенами, ковровым покрытием и бежевым полом - отличное фото интерьера
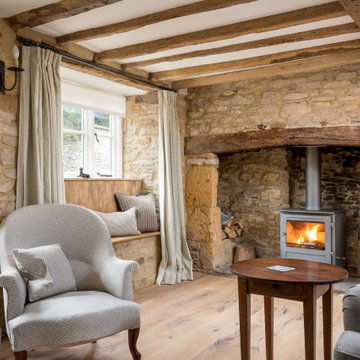
Источник вдохновения для домашнего уюта: парадная, изолированная гостиная комната среднего размера в стиле кантри с коричневыми стенами, печью-буржуйкой, фасадом камина из кирпича и коричневым полом
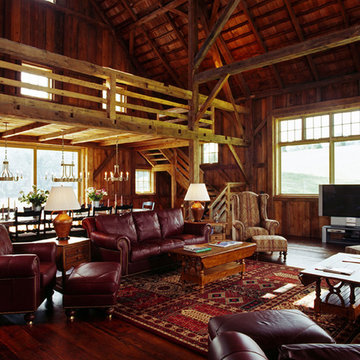
Идея дизайна: большая открытая гостиная комната в стиле кантри с коричневыми стенами, темным паркетным полом и отдельно стоящим телевизором
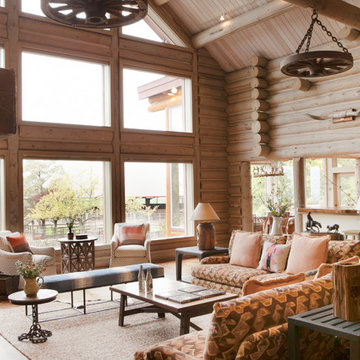
Julie Mikos
Источник вдохновения для домашнего уюта: большая открытая, парадная гостиная комната в стиле кантри с паркетным полом среднего тона, коричневыми стенами, стандартным камином, фасадом камина из камня и коричневым полом
Источник вдохновения для домашнего уюта: большая открытая, парадная гостиная комната в стиле кантри с паркетным полом среднего тона, коричневыми стенами, стандартным камином, фасадом камина из камня и коричневым полом

Стильный дизайн: большая парадная, открытая гостиная комната в стиле кантри с коричневыми стенами, паркетным полом среднего тона, стандартным камином и фасадом камина из плитки - последний тренд
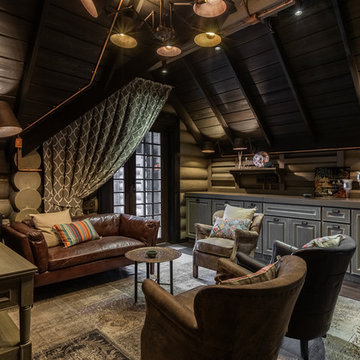
Свежая идея для дизайна: гостиная комната среднего размера в стиле кантри с коричневыми стенами и серым полом - отличное фото интерьера

Family Room with coffered ceiling and craftsman panels.
Photo Credit: N. Leonard
На фото: изолированная гостиная комната среднего размера в стиле кантри с с книжными шкафами и полками, коричневыми стенами, темным паркетным полом, отдельно стоящим телевизором и коричневым полом без камина
На фото: изолированная гостиная комната среднего размера в стиле кантри с с книжными шкафами и полками, коричневыми стенами, темным паркетным полом, отдельно стоящим телевизором и коричневым полом без камина
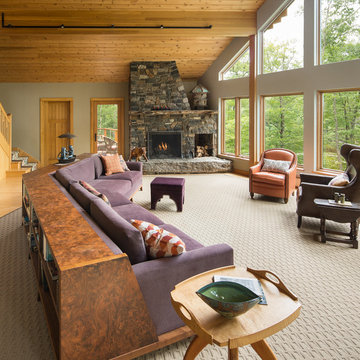
Lake house living room. Custom couch design to take advantage of the views.
Trent Bell Photography.
Peter Thibeault custom sofa.
Partners in Design for upholstery
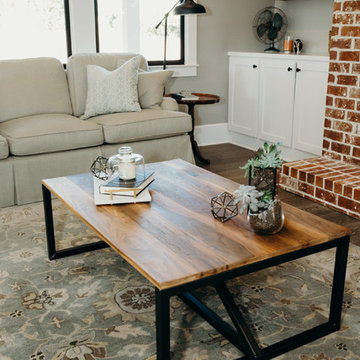
Family oriented farmhouse with board and batten siding, shaker style cabinetry, brick accents, and hardwood floors. Separate entrance from garage leading to a functional, one-bedroom in-law suite.
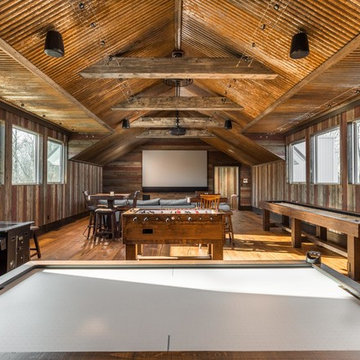
Banks of windows in the second-floor rec room give gamers loads of natural light.
Свежая идея для дизайна: открытая гостиная комната в стиле кантри с коричневыми стенами, паркетным полом среднего тона, телевизором на стене и коричневым полом без камина - отличное фото интерьера
Свежая идея для дизайна: открытая гостиная комната в стиле кантри с коричневыми стенами, паркетным полом среднего тона, телевизором на стене и коричневым полом без камина - отличное фото интерьера
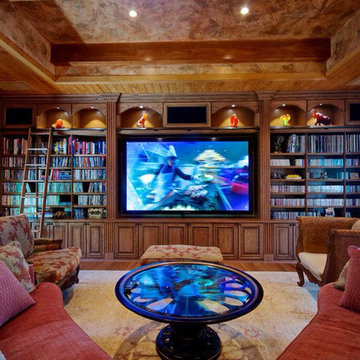
A custom stained, walnut unit which allows for a large flat screen, surrounded by shelves of books and features arches with down-lights.
На фото: большая изолированная гостиная комната в стиле кантри с коричневыми стенами, паркетным полом среднего тона, мультимедийным центром и коричневым полом без камина с
На фото: большая изолированная гостиная комната в стиле кантри с коричневыми стенами, паркетным полом среднего тона, мультимедийным центром и коричневым полом без камина с

This project was an historic renovation located on Narragansett Point in Newport, RI returning the structure to a single family house. The stunning porch running the length of the first floor and overlooking the bay served as the focal point for the design work. The view of the bay from the great octagon living room and outdoor porch is the heart of this waterfront home. The exterior was restored to 19th century character. Craftsman inspired details directed the character of the interiors. The entry hall is paneled in butternut, a traditional material for boat interiors.
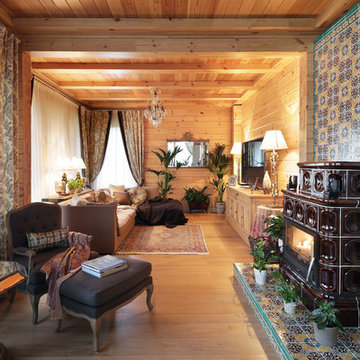
фото Надежда Серебрякова
Свежая идея для дизайна: гостиная комната в стиле кантри с коричневыми стенами, светлым паркетным полом, стандартным камином, фасадом камина из плитки и бежевым полом - отличное фото интерьера
Свежая идея для дизайна: гостиная комната в стиле кантри с коричневыми стенами, светлым паркетным полом, стандартным камином, фасадом камина из плитки и бежевым полом - отличное фото интерьера
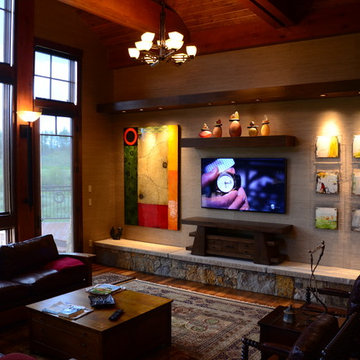
TV Upgrade in a Living room.
Living room with a motorized artlift. This raises the artwork to expose a hidden TV. An elegant solution for a living room where you want a TV , but don't want to see a TV. This was part of a larger project, complete with a media room, and whole house audio.
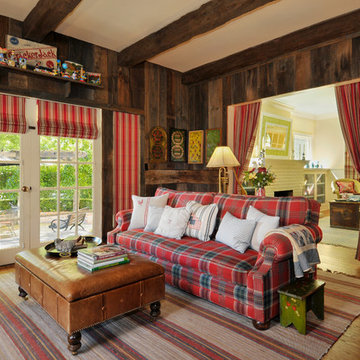
Photo: Crystal Shafer Waye
Свежая идея для дизайна: изолированная гостиная комната в стиле кантри с коричневыми стенами и красивыми шторами - отличное фото интерьера
Свежая идея для дизайна: изолированная гостиная комната в стиле кантри с коричневыми стенами и красивыми шторами - отличное фото интерьера
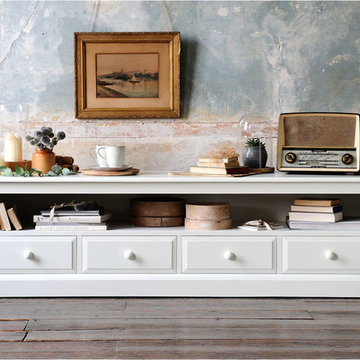
Transform your hallway with the rustic good looks and practical versatility of our large Oakland console table. It’s just the thing for keeping things that you need before leaving the house neatly organised. It’ll also look great topped with some family photographs or same favourite ornaments. Or both. In addition to its three drawers with antique-style drop metal handles, it’s got a lower shelf where you could add some wicker storage baskets or artfully display books. Crafted to last from solid oak and high quality oak veneers, it’s been waxed by hand to a lovely grain-enhancing lustre, and then protected with clear lacquer so it’ll be around for as long as you need it.
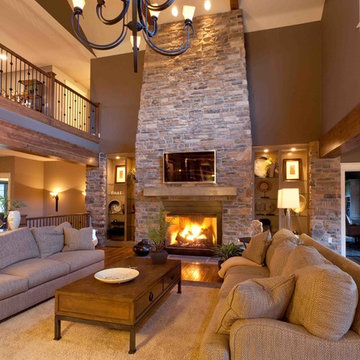
This custom home built in Hershey, PA received the 2010 Custom Home of the Year Award from the Home Builders Association of Metropolitan Harrisburg. An upscale home perfect for a family features an open floor plan, three-story living, large outdoor living area with a pool and spa, and many custom details that make this home unique.
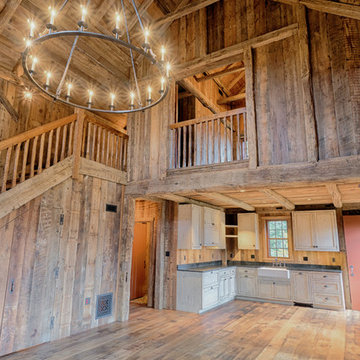
Идея дизайна: открытая гостиная комната среднего размера в стиле кантри с коричневыми стенами и паркетным полом среднего тона
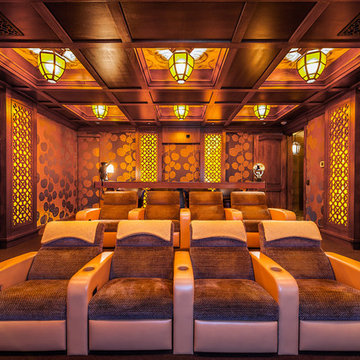
Источник вдохновения для домашнего уюта: большой изолированный домашний кинотеатр в стиле кантри с коричневыми стенами, ковровым покрытием и коричневым полом
Гостиная в стиле кантри с коричневыми стенами – фото дизайна интерьера
1

