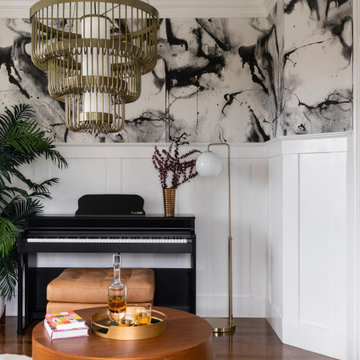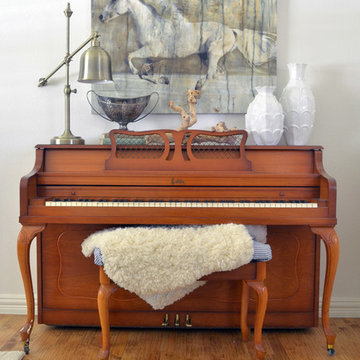Древесного цвета гостиная в стиле кантри – фото дизайна интерьера
Сортировать:
Бюджет
Сортировать:Популярное за сегодня
1 - 20 из 1 925 фото

This entry/living room features maple wood flooring, Hubbardton Forge pendant lighting, and a Tansu Chest. A monochromatic color scheme of greens with warm wood give the space a tranquil feeling.
Photo by: Tom Queally
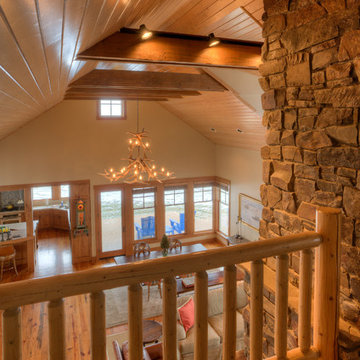
View to great room from loft. Photography by Lucas Henning.
Идея дизайна: двухуровневая гостиная комната среднего размера в стиле кантри с бежевыми стенами, ковровым покрытием, стандартным камином, фасадом камина из камня и бежевым полом
Идея дизайна: двухуровневая гостиная комната среднего размера в стиле кантри с бежевыми стенами, ковровым покрытием, стандартным камином, фасадом камина из камня и бежевым полом

Our clients wanted the ultimate modern farmhouse custom dream home. They found property in the Santa Rosa Valley with an existing house on 3 ½ acres. They could envision a new home with a pool, a barn, and a place to raise horses. JRP and the clients went all in, sparing no expense. Thus, the old house was demolished and the couple’s dream home began to come to fruition.
The result is a simple, contemporary layout with ample light thanks to the open floor plan. When it comes to a modern farmhouse aesthetic, it’s all about neutral hues, wood accents, and furniture with clean lines. Every room is thoughtfully crafted with its own personality. Yet still reflects a bit of that farmhouse charm.
Their considerable-sized kitchen is a union of rustic warmth and industrial simplicity. The all-white shaker cabinetry and subway backsplash light up the room. All white everything complimented by warm wood flooring and matte black fixtures. The stunning custom Raw Urth reclaimed steel hood is also a star focal point in this gorgeous space. Not to mention the wet bar area with its unique open shelves above not one, but two integrated wine chillers. It’s also thoughtfully positioned next to the large pantry with a farmhouse style staple: a sliding barn door.
The master bathroom is relaxation at its finest. Monochromatic colors and a pop of pattern on the floor lend a fashionable look to this private retreat. Matte black finishes stand out against a stark white backsplash, complement charcoal veins in the marble looking countertop, and is cohesive with the entire look. The matte black shower units really add a dramatic finish to this luxurious large walk-in shower.
Photographer: Andrew - OpenHouse VC
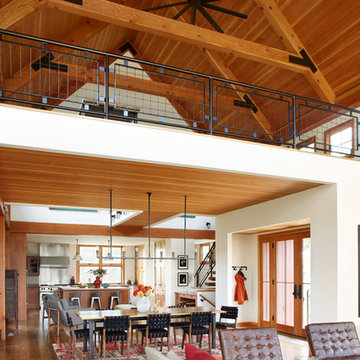
Located upon a 200-acre farm of rolling terrain in western Wisconsin, this new, single-family sustainable residence implements today’s advanced technology within a historic farm setting. The arrangement of volumes, detailing of forms and selection of materials provide a weekend retreat that reflects the agrarian styles of the surrounding area. Open floor plans and expansive views allow a free-flowing living experience connected to the natural environment.
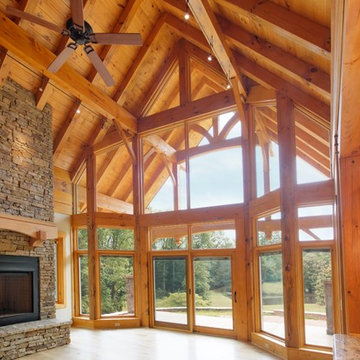
Timber Frame Great Room and Fireplace
Идея дизайна: гостиная комната в стиле кантри
Идея дизайна: гостиная комната в стиле кантри
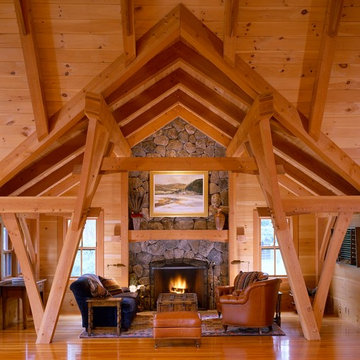
Dewing Schmid Kearns
Пример оригинального дизайна: гостиная комната в стиле кантри с паркетным полом среднего тона и фасадом камина из камня
Пример оригинального дизайна: гостиная комната в стиле кантри с паркетным полом среднего тона и фасадом камина из камня

Tod Swiecichowski
На фото: большая парадная, открытая гостиная комната в стиле кантри с стандартным камином, коричневыми стенами, темным паркетным полом, фасадом камина из камня и коричневым полом без телевизора
На фото: большая парадная, открытая гостиная комната в стиле кантри с стандартным камином, коричневыми стенами, темным паркетным полом, фасадом камина из камня и коричневым полом без телевизора
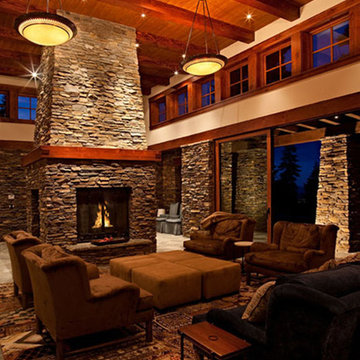
The four-sided fireplace created a focal point in the great room and divides the spaces. Photographer: Ethan Rohloff
На фото: большая открытая гостиная комната в стиле кантри с бежевыми стенами, стандартным камином и фасадом камина из камня с
На фото: большая открытая гостиная комната в стиле кантри с бежевыми стенами, стандартным камином и фасадом камина из камня с
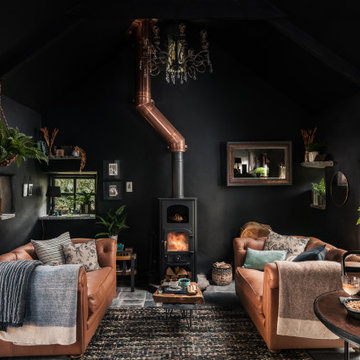
Идея дизайна: открытая гостиная комната среднего размера в стиле кантри с черными стенами
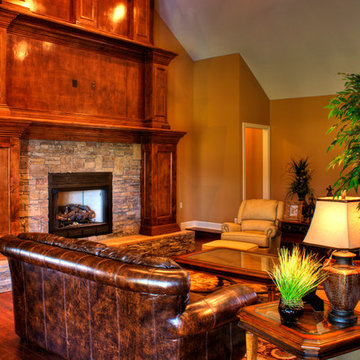
Tall, stained wood fireplace with stone surround.
На фото: открытая, парадная гостиная комната в стиле кантри с телевизором на стене, коричневыми стенами, паркетным полом среднего тона, стандартным камином и фасадом камина из камня
На фото: открытая, парадная гостиная комната в стиле кантри с телевизором на стене, коричневыми стенами, паркетным полом среднего тона, стандартным камином и фасадом камина из камня
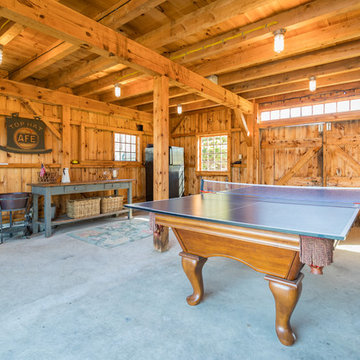
Стильный дизайн: гостиная комната в стиле кантри с бетонным полом и серым полом - последний тренд
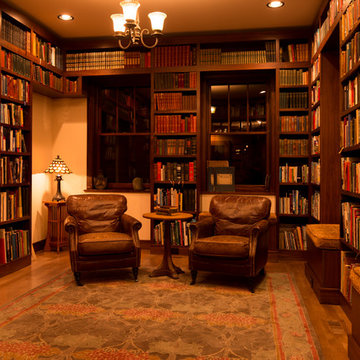
Свежая идея для дизайна: изолированная гостиная комната среднего размера в стиле кантри с с книжными шкафами и полками, бежевыми стенами и паркетным полом среднего тона без телевизора - отличное фото интерьера

На фото: изолированная комната для игр среднего размера в стиле кантри с серыми стенами, темным паркетным полом, телевизором на стене, коричневым полом, балками на потолке и сводчатым потолком
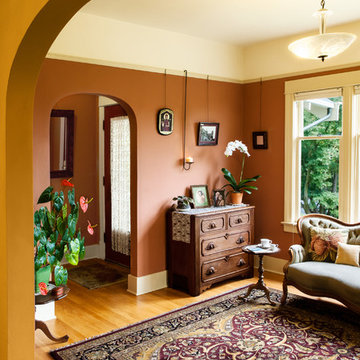
The removal of 80 years of 'improvements' and insensitive restorations to this 1914 craftsman bungalow returned the house's original detail and charm. were maintained. While the arches between rooms, were not original, we elected to keep them as they present a less formal delineation between rooms while maintaining the historic feel of the home.
Photo Credit:
KSA - Aaron Dorn
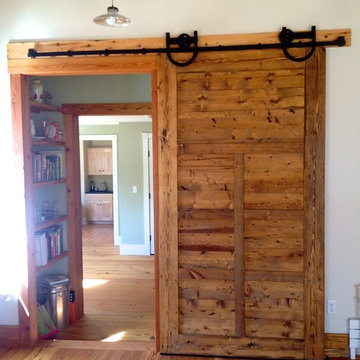
RDS
На фото: большая гостиная комната в стиле кантри с белыми стенами, паркетным полом среднего тона, стандартным камином и фасадом камина из камня без телевизора
На фото: большая гостиная комната в стиле кантри с белыми стенами, паркетным полом среднего тона, стандартным камином и фасадом камина из камня без телевизора
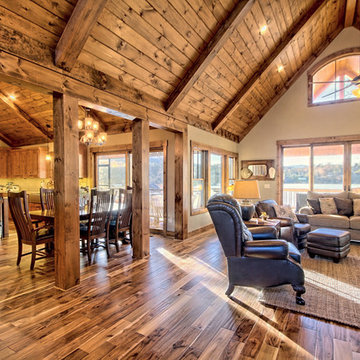
Kurtis Miller - KM Pics
Стильный дизайн: гостиная комната в стиле кантри - последний тренд
Стильный дизайн: гостиная комната в стиле кантри - последний тренд
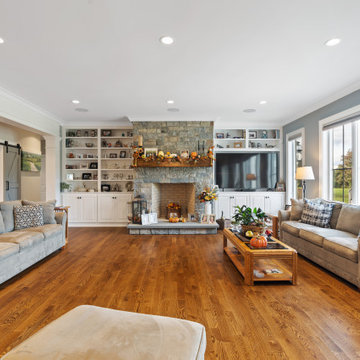
This coastal farmhouse design is destined to be an instant classic. This classic and cozy design has all of the right exterior details, including gray shingle siding, crisp white windows and trim, metal roofing stone accents and a custom cupola atop the three car garage. It also features a modern and up to date interior as well, with everything you'd expect in a true coastal farmhouse. With a beautiful nearly flat back yard, looking out to a golf course this property also includes abundant outdoor living spaces, a beautiful barn and an oversized koi pond for the owners to enjoy.
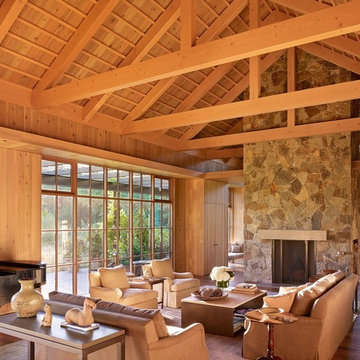
Country Garden Residence by Olson Kunding.
Photos by: Jeremy Bitterman
На фото: открытая гостиная комната в стиле кантри с коричневыми стенами, темным паркетным полом, стандартным камином, фасадом камина из камня и коричневым полом без телевизора
На фото: открытая гостиная комната в стиле кантри с коричневыми стенами, темным паркетным полом, стандартным камином, фасадом камина из камня и коричневым полом без телевизора
Древесного цвета гостиная в стиле кантри – фото дизайна интерьера
1


