Гостиная в стиле кантри с зелеными стенами – фото дизайна интерьера
Сортировать:
Бюджет
Сортировать:Популярное за сегодня
1 - 20 из 1 032 фото
1 из 3

This newly built Old Mission style home gave little in concessions in regards to historical accuracies. To create a usable space for the family, Obelisk Home provided finish work and furnishings but in needed to keep with the feeling of the home. The coffee tables bunched together allow flexibility and hard surfaces for the girls to play games on. New paint in historical sage, window treatments in crushed velvet with hand-forged rods, leather swivel chairs to allow “bird watching” and conversation, clean lined sofa, rug and classic carved chairs in a heavy tapestry to bring out the love of the American Indian style and tradition.
Original Artwork by Jane Troup
Photos by Jeremy Mason McGraw

Inspired by the surrounding landscape, the Craftsman/Prairie style is one of the few truly American architectural styles. It was developed around the turn of the century by a group of Midwestern architects and continues to be among the most comfortable of all American-designed architecture more than a century later, one of the main reasons it continues to attract architects and homeowners today. Oxbridge builds on that solid reputation, drawing from Craftsman/Prairie and classic Farmhouse styles. Its handsome Shingle-clad exterior includes interesting pitched rooflines, alternating rows of cedar shake siding, stone accents in the foundation and chimney and distinctive decorative brackets. Repeating triple windows add interest to the exterior while keeping interior spaces open and bright. Inside, the floor plan is equally impressive. Columns on the porch and a custom entry door with sidelights and decorative glass leads into a spacious 2,900-square-foot main floor, including a 19 by 24-foot living room with a period-inspired built-ins and a natural fireplace. While inspired by the past, the home lives for the present, with open rooms and plenty of storage throughout. Also included is a 27-foot-wide family-style kitchen with a large island and eat-in dining and a nearby dining room with a beadboard ceiling that leads out onto a relaxing 240-square-foot screen porch that takes full advantage of the nearby outdoors and a private 16 by 20-foot master suite with a sloped ceiling and relaxing personal sitting area. The first floor also includes a large walk-in closet, a home management area and pantry to help you stay organized and a first-floor laundry area. Upstairs, another 1,500 square feet awaits, with a built-ins and a window seat at the top of the stairs that nod to the home’s historic inspiration. Opt for three family bedrooms or use one of the three as a yoga room; the upper level also includes attic access, which offers another 500 square feet, perfect for crafts or a playroom. More space awaits in the lower level, where another 1,500 square feet (and an additional 1,000) include a recreation/family room with nine-foot ceilings, a wine cellar and home office.
Photographer: Jeff Garland

Источник вдохновения для домашнего уюта: изолированная гостиная комната среднего размера в стиле кантри с с книжными шкафами и полками, зелеными стенами, паркетным полом среднего тона, стандартным камином, фасадом камина из плитки, телевизором на стене, коричневым полом, кессонным потолком и деревянными стенами
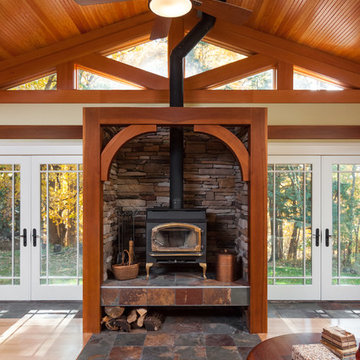
Wood stove surround in Great Room with board and bead ceiling sloped along the profile of the truss inspired clerestory window. Cultured stone inset and slate tile inset in oak floors.
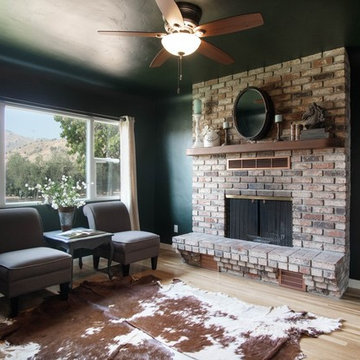
Anthony Hargus
Пример оригинального дизайна: парадная, открытая гостиная комната среднего размера в стиле кантри с зелеными стенами, светлым паркетным полом, стандартным камином, фасадом камина из кирпича и коричневым полом
Пример оригинального дизайна: парадная, открытая гостиная комната среднего размера в стиле кантри с зелеными стенами, светлым паркетным полом, стандартным камином, фасадом камина из кирпича и коричневым полом
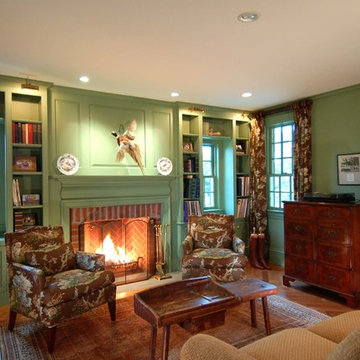
На фото: изолированная гостиная комната среднего размера в стиле кантри с зелеными стенами, паркетным полом среднего тона, стандартным камином и фасадом камина из кирпича без телевизора

This entry/living room features maple wood flooring, Hubbardton Forge pendant lighting, and a Tansu Chest. A monochromatic color scheme of greens with warm wood give the space a tranquil feeling.
Photo by: Tom Queally
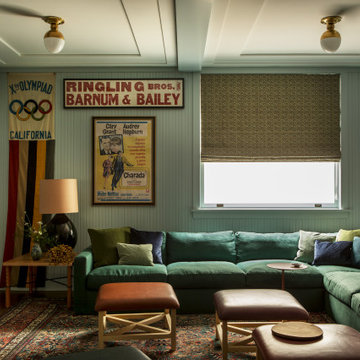
На фото: изолированный домашний кинотеатр среднего размера в стиле кантри с зелеными стенами, паркетным полом среднего тона, проектором и коричневым полом
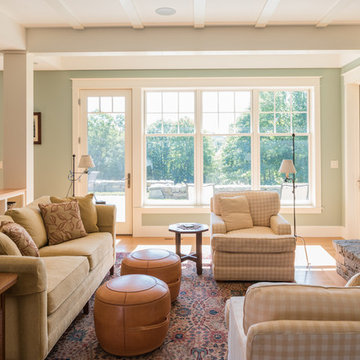
Joe St. Pierre
Идея дизайна: гостиная комната в стиле кантри с зелеными стенами, паркетным полом среднего тона, стандартным камином, фасадом камина из камня и коричневым полом
Идея дизайна: гостиная комната в стиле кантри с зелеными стенами, паркетным полом среднего тона, стандартным камином, фасадом камина из камня и коричневым полом
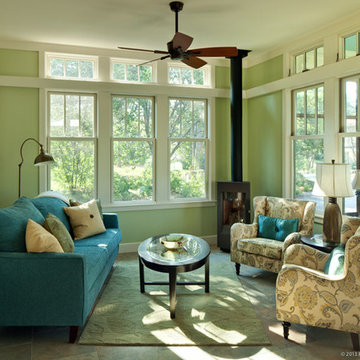
Living Room
Photographer: Patrick Wong, Atelier Wong
На фото: маленькая открытая гостиная комната в стиле кантри с зелеными стенами, полом из керамогранита, печью-буржуйкой, телевизором на стене и разноцветным полом для на участке и в саду с
На фото: маленькая открытая гостиная комната в стиле кантри с зелеными стенами, полом из керамогранита, печью-буржуйкой, телевизором на стене и разноцветным полом для на участке и в саду с
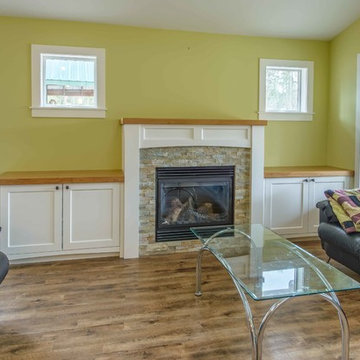
Stewart Bird
Источник вдохновения для домашнего уюта: маленькая парадная гостиная комната в стиле кантри с зелеными стенами, полом из винила, стандартным камином и фасадом камина из дерева без телевизора для на участке и в саду
Источник вдохновения для домашнего уюта: маленькая парадная гостиная комната в стиле кантри с зелеными стенами, полом из винила, стандартным камином и фасадом камина из дерева без телевизора для на участке и в саду
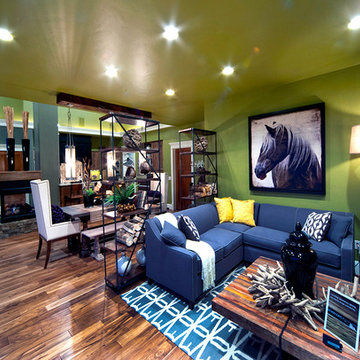
Phil Bell
Стильный дизайн: маленькая открытая гостиная комната в стиле кантри с зелеными стенами, паркетным полом среднего тона, двусторонним камином, фасадом камина из камня и телевизором на стене для на участке и в саду - последний тренд
Стильный дизайн: маленькая открытая гостиная комната в стиле кантри с зелеными стенами, паркетным полом среднего тона, двусторонним камином, фасадом камина из камня и телевизором на стене для на участке и в саду - последний тренд
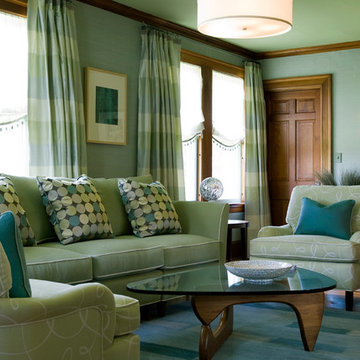
AFTER! Photography credit: JAMIE SOLOMON
Идея дизайна: изолированная гостиная комната среднего размера в стиле кантри с зелеными стенами и паркетным полом среднего тона без камина
Идея дизайна: изолированная гостиная комната среднего размера в стиле кантри с зелеными стенами и паркетным полом среднего тона без камина
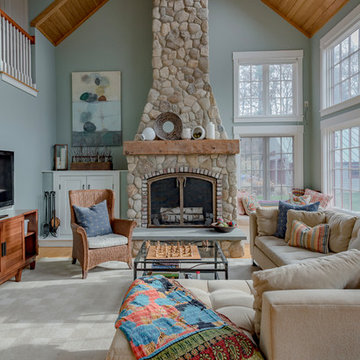
Northpeak Design Photography
Стильный дизайн: большая открытая, парадная гостиная комната в стиле кантри с светлым паркетным полом, фасадом камина из камня, коричневым полом, зелеными стенами и печью-буржуйкой без телевизора - последний тренд
Стильный дизайн: большая открытая, парадная гостиная комната в стиле кантри с светлым паркетным полом, фасадом камина из камня, коричневым полом, зелеными стенами и печью-буржуйкой без телевизора - последний тренд
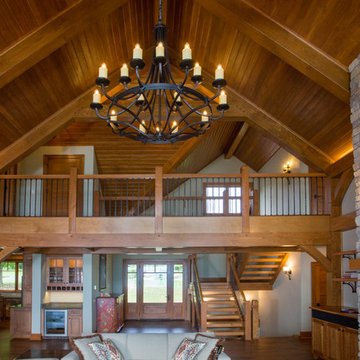
Our clients already had a cottage on Torch Lake that they loved to visit. It was a 1960s ranch that worked just fine for their needs. However, the lower level walkout became entirely unusable due to water issues. After purchasing the lot next door, they hired us to design a new cottage. Our first task was to situate the home in the center of the two parcels to maximize the view of the lake while also accommodating a yard area. Our second task was to take particular care to divert any future water issues. We took necessary precautions with design specifications to water proof properly, establish foundation and landscape drain tiles / stones, set the proper elevation of the home per ground water height and direct the water flow around the home from natural grade / drive. Our final task was to make appealing, comfortable, living spaces with future planning at the forefront. An example of this planning is placing a master suite on both the main level and the upper level. The ultimate goal of this home is for it to one day be at least a 3/4 of the year home and designed to be a multi-generational heirloom.
- Jacqueline Southby Photography
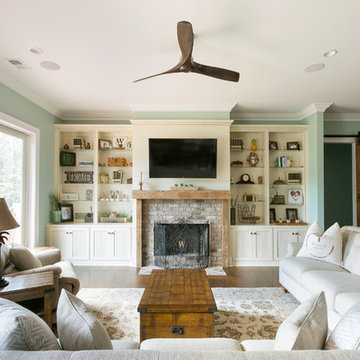
Photography by Patrick Brickman
Пример оригинального дизайна: парадная, открытая гостиная комната:: освещение в стиле кантри с зелеными стенами, темным паркетным полом, стандартным камином, фасадом камина из кирпича, телевизором на стене и коричневым полом
Пример оригинального дизайна: парадная, открытая гостиная комната:: освещение в стиле кантри с зелеными стенами, темным паркетным полом, стандартным камином, фасадом камина из кирпича, телевизором на стене и коричневым полом
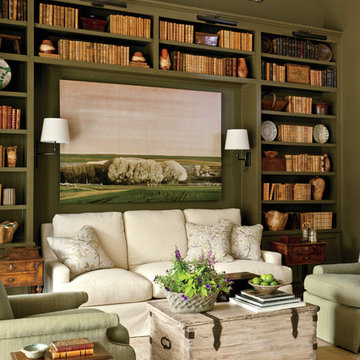
Laurey Glenn
Стильный дизайн: большая изолированная гостиная комната в стиле кантри с с книжными шкафами и полками и зелеными стенами - последний тренд
Стильный дизайн: большая изолированная гостиная комната в стиле кантри с с книжными шкафами и полками и зелеными стенами - последний тренд
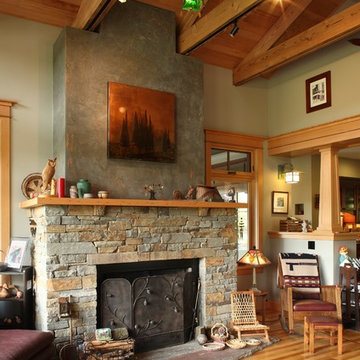
We designed our own trusses to allow adjustable overhead lighting to be be incorporated into the design.
Пример оригинального дизайна: большая открытая гостиная комната в стиле кантри с зелеными стенами, светлым паркетным полом, стандартным камином и фасадом камина из камня
Пример оригинального дизайна: большая открытая гостиная комната в стиле кантри с зелеными стенами, светлым паркетным полом, стандартным камином и фасадом камина из камня
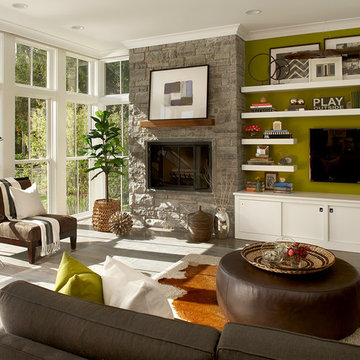
Elmhurst, IL Residence by
Charles Vincent George Architects
Photographs by
Tony Soluri
На фото: гостиная комната в стиле кантри с зелеными стенами, фасадом камина из камня и телевизором на стене с
На фото: гостиная комната в стиле кантри с зелеными стенами, фасадом камина из камня и телевизором на стене с
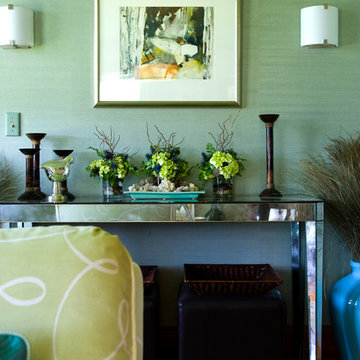
AFTER! Photography credit: JAMIE SOLOMON
Пример оригинального дизайна: парадная, изолированная гостиная комната среднего размера в стиле кантри с зелеными стенами, паркетным полом среднего тона, стандартным камином и фасадом камина из дерева без телевизора
Пример оригинального дизайна: парадная, изолированная гостиная комната среднего размера в стиле кантри с зелеными стенами, паркетным полом среднего тона, стандартным камином и фасадом камина из дерева без телевизора
Гостиная в стиле кантри с зелеными стенами – фото дизайна интерьера
1

