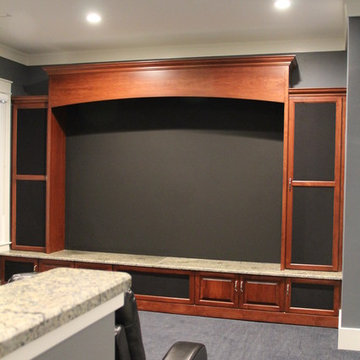Гостиная в стиле кантри с мультимедийным центром – фото дизайна интерьера
Сортировать:
Бюджет
Сортировать:Популярное за сегодня
1 - 20 из 2 463 фото
1 из 3

На фото: маленькая открытая гостиная комната в стиле кантри с белыми стенами, паркетным полом среднего тона, мультимедийным центром, коричневым полом и потолком из вагонки для на участке и в саду с

На фото: большая изолированная гостиная комната в стиле кантри с бежевыми стенами, светлым паркетным полом, стандартным камином, фасадом камина из камня, мультимедийным центром и коричневым полом

The soaring living room ceilings in this Omaha home showcase custom designed bookcases, while a comfortable modern sectional sofa provides ample space for seating. The expansive windows highlight the beautiful rolling hills and greenery of the exterior. The grid design of the large windows is repeated again in the coffered ceiling design. Wood look tile provides a durable surface for kids and pets and also allows for radiant heat flooring to be installed underneath the tile. The custom designed marble fireplace completes the sophisticated look.

This cozy family room features a custom wall unit with chevron pattern shiplap and a vapor fireplace. Adjacent to the seating area is a custom wet bar which has an old chicago brick backsplash to tie in to the kitchen's backsplash. A teak root coffee table sits in the center of a large sectional and green is the accent color throughout.

Small den off the main living space in this modern farmhouse in Mill Spring, NC. Black and white color palette with eclectic art from around the world. Heavy wooden furniture warms the room. Comfortable l-shaped gray couch is perfect for reading or cozying up by the fireplace.
Photography by Todd Crawford.

Fall in love with this Beautiful Modern Country Farmhouse nestled in Cobble Hill BC.
This Farmhouse has an ideal design for a family home, sprawled on 2 levels that are perfect for daily family living a well as entertaining guests and hosting special celebrations.
This gorgeous kitchen boasts beautiful fir beams with herringbone floors.

The Kristin Entertainment center has been everyone's favorite at Mallory Park, 15 feet long by 9 feet high, solid wood construction, plenty of storage, white oak shelves, and a shiplap backdrop.

Идея дизайна: большая открытая гостиная комната в стиле кантри с бежевыми стенами, светлым паркетным полом, фасадом камина из камня, мультимедийным центром, коричневым полом и балками на потолке

Beautiful great room remodel
Источник вдохновения для домашнего уюта: большая открытая гостиная комната в стиле кантри с белыми стенами, полом из ламината, стандартным камином, фасадом камина из кирпича, мультимедийным центром, коричневым полом и сводчатым потолком
Источник вдохновения для домашнего уюта: большая открытая гостиная комната в стиле кантри с белыми стенами, полом из ламината, стандартным камином, фасадом камина из кирпича, мультимедийным центром, коричневым полом и сводчатым потолком

This 2,500 square-foot home, combines the an industrial-meets-contemporary gives its owners the perfect place to enjoy their rustic 30- acre property. Its multi-level rectangular shape is covered with corrugated red, black, and gray metal, which is low-maintenance and adds to the industrial feel.
Encased in the metal exterior, are three bedrooms, two bathrooms, a state-of-the-art kitchen, and an aging-in-place suite that is made for the in-laws. This home also boasts two garage doors that open up to a sunroom that brings our clients close nature in the comfort of their own home.
The flooring is polished concrete and the fireplaces are metal. Still, a warm aesthetic abounds with mixed textures of hand-scraped woodwork and quartz and spectacular granite counters. Clean, straight lines, rows of windows, soaring ceilings, and sleek design elements form a one-of-a-kind, 2,500 square-foot home

На фото: изолированная гостиная комната среднего размера, в белых тонах с отделкой деревом в стиле кантри с с книжными шкафами и полками, бежевыми стенами, светлым паркетным полом, печью-буржуйкой, фасадом камина из кирпича, мультимедийным центром, коричневым полом, потолком из вагонки и эркером с

На фото: открытая гостиная комната среднего размера в стиле кантри с бежевыми стенами, стандартным камином, мультимедийным центром, коричневым полом, полом из ламината и фасадом камина из камня с

Cozy living room space with gas fireplace and large window for a ton of natural light!
На фото: парадная, открытая гостиная комната среднего размера в стиле кантри с бежевыми стенами, полом из ламината, стандартным камином, фасадом камина из плитки, мультимедийным центром и серым полом с
На фото: парадная, открытая гостиная комната среднего размера в стиле кантри с бежевыми стенами, полом из ламината, стандартным камином, фасадом камина из плитки, мультимедийным центром и серым полом с

Matthew Niemann Photography
www.matthewniemann.com
Стильный дизайн: гостиная комната в стиле кантри с бежевыми стенами, паркетным полом среднего тона, горизонтальным камином, фасадом камина из плитки, мультимедийным центром и ковром на полу - последний тренд
Стильный дизайн: гостиная комната в стиле кантри с бежевыми стенами, паркетным полом среднего тона, горизонтальным камином, фасадом камина из плитки, мультимедийным центром и ковром на полу - последний тренд

Stefan Radtke
Стильный дизайн: открытая гостиная комната в стиле кантри с мультимедийным центром, серыми стенами, темным паркетным полом, коричневым полом и ковром на полу - последний тренд
Стильный дизайн: открытая гостиная комната в стиле кантри с мультимедийным центром, серыми стенами, темным паркетным полом, коричневым полом и ковром на полу - последний тренд

Пример оригинального дизайна: большая открытая гостиная комната в стиле кантри с красными стенами, полом из сланца, мультимедийным центром и серым полом без камина

На фото: большой изолированный домашний кинотеатр в стиле кантри с ковровым покрытием и мультимедийным центром

Идея дизайна: гостиная комната:: освещение в стиле кантри с бежевыми стенами, темным паркетным полом, стандартным камином, фасадом камина из камня и мультимедийным центром

Complete Renovation
Build: EBCON Corporation
Design: Tineke Triggs - Artistic Designs for Living
Architecture: Tim Barber and Kirk Snyder
Landscape: John Dahlrymple Landscape Architecture
Photography: Laura Hull

The Kristin Entertainment center has been everyone's favorite at Mallory Park, 15 feet long by 9 feet high, solid wood construction, plenty of storage, white oak shelves, and a shiplap backdrop.
Гостиная в стиле кантри с мультимедийным центром – фото дизайна интерьера
1

