Гостиная в стиле ретро с мультимедийным центром – фото дизайна интерьера
Сортировать:
Бюджет
Сортировать:Популярное за сегодня
1 - 20 из 661 фото
1 из 3

This mid-century modern was a full restoration back to this home's former glory. The vertical grain fir ceilings were reclaimed, refinished, and reinstalled. The floors were a special epoxy blend to imitate terrazzo floors that were so popular during this period. Reclaimed light fixtures, hardware, and appliances put the finishing touches on this remodel.
Photo credit - Inspiro 8 Studios
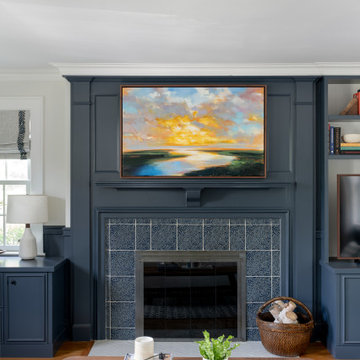
This cozy living room features a stylish navy blue fireplace with intricate tile detailing, complemented by built-in cabinets on either side. A vibrant landscape painting above the fireplace adds a pop of color, drawing the eye upwards. The room's design is completed with a wooden coffee table, adorned with books and decorative items, creating a warm and inviting atmosphere.
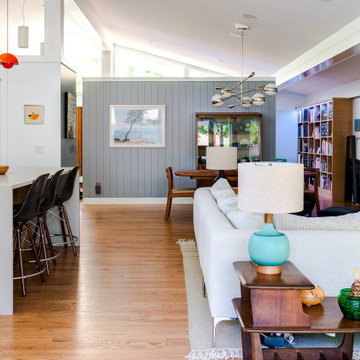
Renovation update and addition to a vintage 1960's suburban ranch house.
Bauen Group - Contractor
Rick Ricozzi - Photographer
На фото: открытая гостиная комната среднего размера в стиле ретро с белыми стенами, паркетным полом среднего тона, горизонтальным камином, фасадом камина из камня, мультимедийным центром, бежевым полом, сводчатым потолком и панелями на части стены с
На фото: открытая гостиная комната среднего размера в стиле ретро с белыми стенами, паркетным полом среднего тона, горизонтальным камином, фасадом камина из камня, мультимедийным центром, бежевым полом, сводчатым потолком и панелями на части стены с
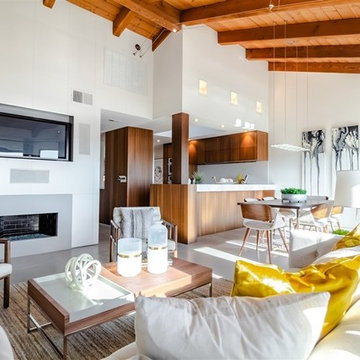
This home features unique Mid-Century architecture, with high ceilings and wood beams. It was important to keep the staging simple and functional and of course focus on a Mid-Century Modern look and feel. The furniture selection of this home is uncluttered with sleek lines both organic and geometric forms along with minimal ornamentation.
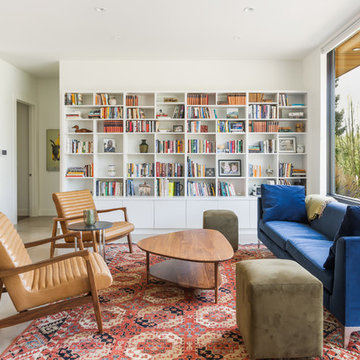
Идея дизайна: открытая гостиная комната в стиле ретро с с книжными шкафами и полками, белыми стенами, бежевым полом, ковром на полу и мультимедийным центром без камина

Пример оригинального дизайна: открытая гостиная комната в стиле ретро с с книжными шкафами и полками, белыми стенами, светлым паркетным полом, стандартным камином, фасадом камина из бетона и мультимедийным центром
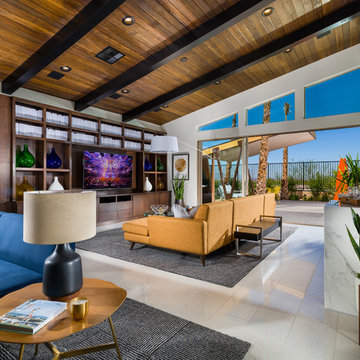
This Midcentury modern home was designed for Pardee Homes Las Vegas. It features an open floor plan that opens up to amazing outdoor spaces.
На фото: открытая комната для игр среднего размера в стиле ретро с белыми стенами и мультимедийным центром
На фото: открытая комната для игр среднего размера в стиле ретро с белыми стенами и мультимедийным центром

Renovation of existing family room, custom built-in cabinetry for TV, drop down movie screen and books. A new articulated ceiling along with wall panels, a bench and other storage was designed as well.
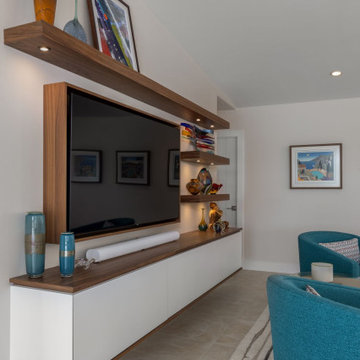
Свежая идея для дизайна: гостиная комната в стиле ретро с мультимедийным центром - отличное фото интерьера

Источник вдохновения для домашнего уюта: большая открытая гостиная комната в стиле ретро с светлым паркетным полом, мультимедийным центром, деревянным потолком, деревянными стенами и акцентной стеной
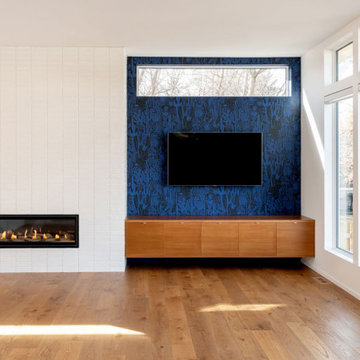
Стильный дизайн: открытая гостиная комната в стиле ретро с белыми стенами, паркетным полом среднего тона, стандартным камином, фасадом камина из плитки, мультимедийным центром и коричневым полом - последний тренд

View from the Living Room (taken from the kitchen) with courtyard patio beyond. The interior spaces of the Great Room are punctuated by a series of wide Fleetwood Aluminum multi-sliding glass doors positioned to frame the gardens and patio beyond while the concrete floor transitions from inside to out. The rosewood panel door slides to the right to reveal a large television. The cabinetry is built to match the look and finish of the kitchen.
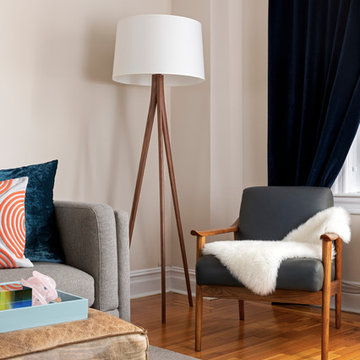
Пример оригинального дизайна: парадная, изолированная гостиная комната среднего размера в стиле ретро с бежевыми стенами, светлым паркетным полом, мультимедийным центром и коричневым полом без камина
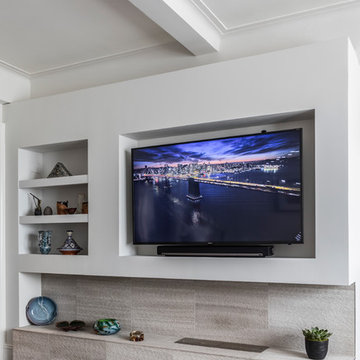
Marco Ricca
Идея дизайна: изолированная гостиная комната среднего размера в стиле ретро с серыми стенами, темным паркетным полом, угловым камином, фасадом камина из камня, мультимедийным центром и коричневым полом
Идея дизайна: изолированная гостиная комната среднего размера в стиле ретро с серыми стенами, темным паркетным полом, угловым камином, фасадом камина из камня, мультимедийным центром и коричневым полом
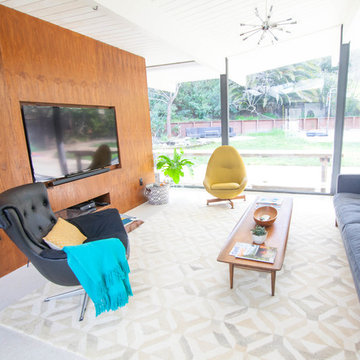
На фото: открытая гостиная комната в стиле ретро с полом из винила и мультимедийным центром с
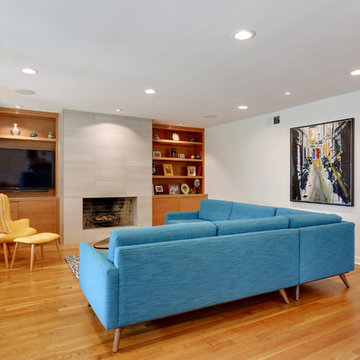
Пример оригинального дизайна: изолированная гостиная комната среднего размера в стиле ретро с белыми стенами, светлым паркетным полом, горизонтальным камином, фасадом камина из камня и мультимедийным центром
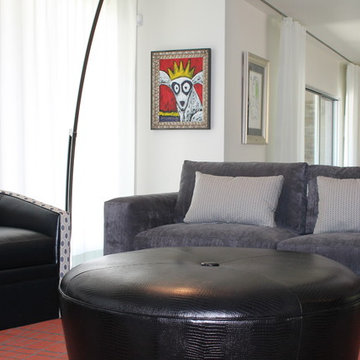
An aesthetic face lift was in order for this wonderful custom Mid-Century Modern style home nestled up against the iconic Camelback Mountain in Paradise Valley, Arizona. Custom upholstered seating, accent pillows, area rugs, custom window treatments and lighting were selected for the great room, entry, dining room and master bedroom. S Interior Design
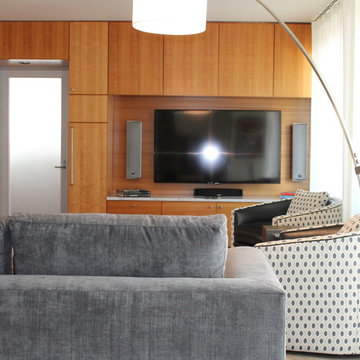
An aesthetic face lift was in order for this wonderful custom Mid-Century Modern style home nestled up against the iconic Camelback Mountain in Paradise Valley, Arizona. Custom upholstered seating, accent pillows, area rugs, custom window treatments and lighting were selected for the great room, entry, dining room and master bedroom.
S Interior Design
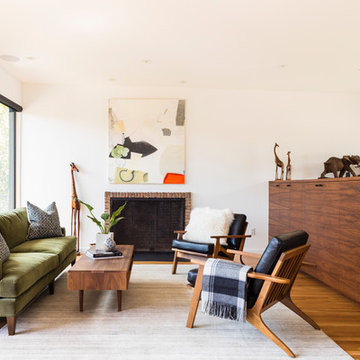
In 1949, one of mid-century modern’s most famous NW architects, Paul Hayden Kirk, built this early “glass house” in Hawthorne Hills. Rather than flattening the rolling hills of the Northwest to accommodate his structures, Kirk sought to make the least impact possible on the building site by making use of it natural landscape. When we started this project, our goal was to pay attention to the original architecture--as well as designing the home around the client’s eclectic art collection and African artifacts. The home was completely gutted, since most of the home is glass, hardly any exterior walls remained. We kept the basic footprint of the home the same—opening the space between the kitchen and living room. The horizontal grain matched walnut cabinets creates a natural continuous movement. The sleek lines of the Fleetwood windows surrounding the home allow for the landscape and interior to seamlessly intertwine. In our effort to preserve as much of the design as possible, the original fireplace remains in the home and we made sure to work with the natural lines originally designed by Kirk.
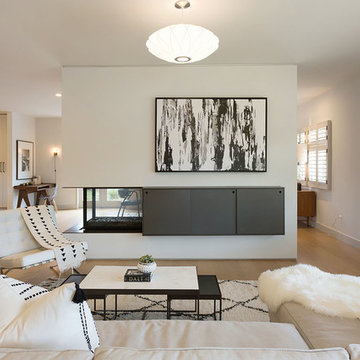
Стильный дизайн: большая парадная, открытая гостиная комната в стиле ретро с белыми стенами, светлым паркетным полом, двусторонним камином, мультимедийным центром и фасадом камина из металла - последний тренд
Гостиная в стиле ретро с мультимедийным центром – фото дизайна интерьера
1

