Гостиная в стиле ретро с мультимедийным центром – фото дизайна интерьера
Сортировать:
Бюджет
Сортировать:Популярное за сегодня
141 - 160 из 627 фото
1 из 3
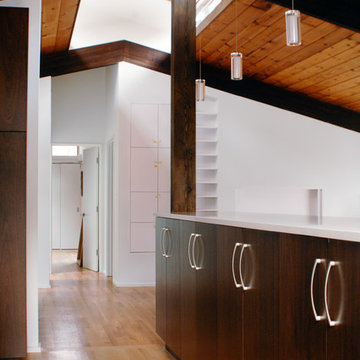
Inside newly renovated Kitchen looking into Living Room, photo by Richter-Norton Architecture.
Идея дизайна: большая открытая гостиная комната в стиле ретро с белыми стенами, паркетным полом среднего тона, двусторонним камином, фасадом камина из кирпича и мультимедийным центром
Идея дизайна: большая открытая гостиная комната в стиле ретро с белыми стенами, паркетным полом среднего тона, двусторонним камином, фасадом камина из кирпича и мультимедийным центром
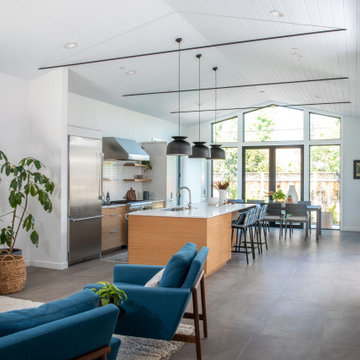
Стильный дизайн: парадная, открытая гостиная комната среднего размера в стиле ретро с белыми стенами, полом из керамогранита, мультимедийным центром, серым полом и балками на потолке - последний тренд
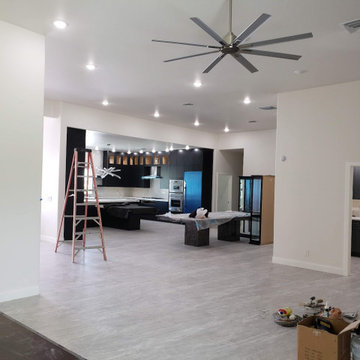
Стильный дизайн: большая гостиная комната в стиле ретро с белыми стенами, полом из керамогранита, стандартным камином, фасадом камина из плитки, мультимедийным центром и серым полом - последний тренд
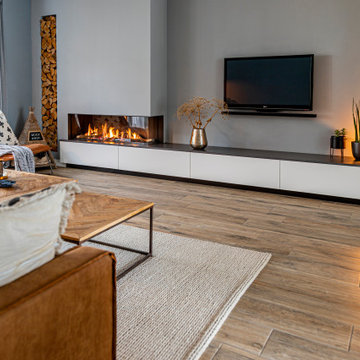
На фото: открытая гостиная комната среднего размера в стиле ретро с серыми стенами, угловым камином, фасадом камина из бетона и мультимедийным центром
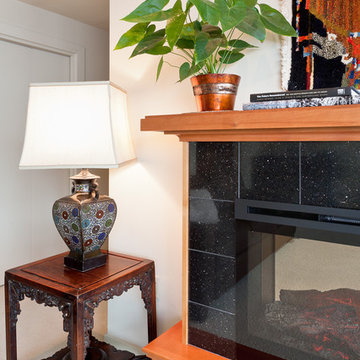
A close-up view of the mantle detail and fireplace surround.
Jim Houston
На фото: гостиная комната в стиле ретро с бежевыми стенами, ковровым покрытием, фасадом камина из камня и мультимедийным центром с
На фото: гостиная комната в стиле ретро с бежевыми стенами, ковровым покрытием, фасадом камина из камня и мультимедийным центром с
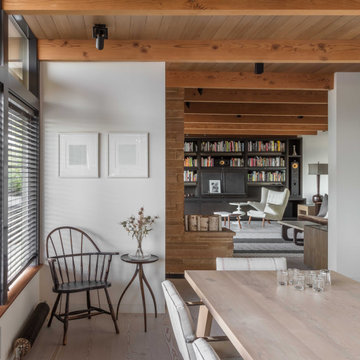
Originally built in 1955, this modest penthouse apartment typified the small, separated living spaces of its era. The design challenge was how to create a home that reflected contemporary taste and the client’s desire for an environment rich in materials and textures. The keys to updating the space were threefold: break down the existing divisions between rooms; emphasize the connection to the adjoining 850-square-foot terrace; and establish an overarching visual harmony for the home through the use of simple, elegant materials.
The renovation preserves and enhances the home’s mid-century roots while bringing the design into the 21st century—appropriate given the apartment’s location just a few blocks from the fairgrounds of the 1962 World’s Fair.
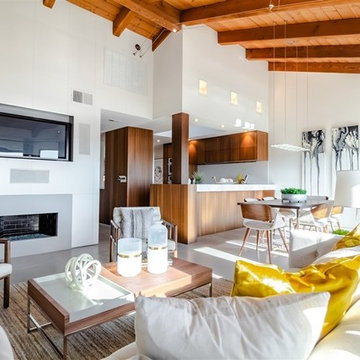
This home features unique Mid-Century architecture, with high ceilings and wood beams. It was important to keep the staging simple and functional and of course focus on a Mid-Century Modern look and feel. The furniture selection of this home is uncluttered with sleek lines both organic and geometric forms along with minimal ornamentation.
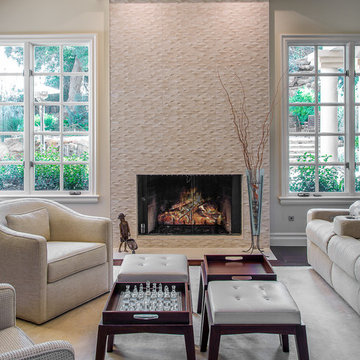
We designed a new coffered ceiling with lighting in each bay. And built out the fireplace with dimensional tile to the ceiling.
The color scheme was kept intentionally monochromatic to show off the different textures with the only color being touches of blue in the pillows and accessories to pick up the art glass.
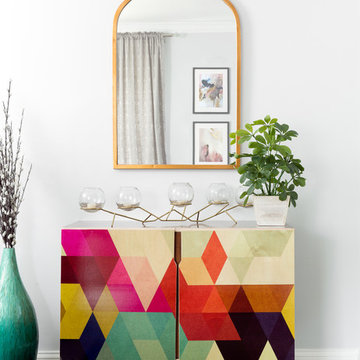
Источник вдохновения для домашнего уюта: парадная, открытая гостиная комната среднего размера в стиле ретро с серыми стенами, темным паркетным полом, стандартным камином, фасадом камина из камня, мультимедийным центром и коричневым полом
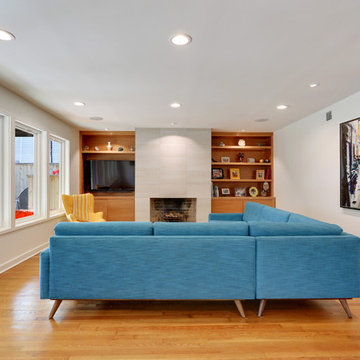
Пример оригинального дизайна: изолированная гостиная комната среднего размера в стиле ретро с белыми стенами, светлым паркетным полом, горизонтальным камином, фасадом камина из камня и мультимедийным центром
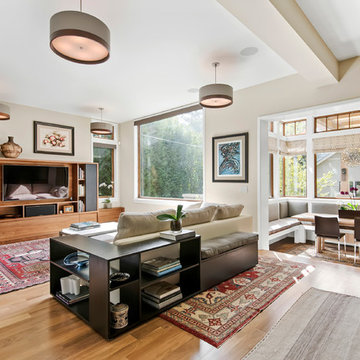
Morgante Wilson Architects designed a custom wrap around bookcase with storage bench to hug the sectional. Pendants from Tech Lighting help anchor the Family Room.
Jim Tschetter Photography
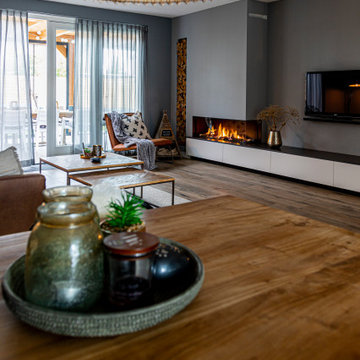
На фото: открытая гостиная комната среднего размера в стиле ретро с серыми стенами, угловым камином, фасадом камина из бетона и мультимедийным центром с
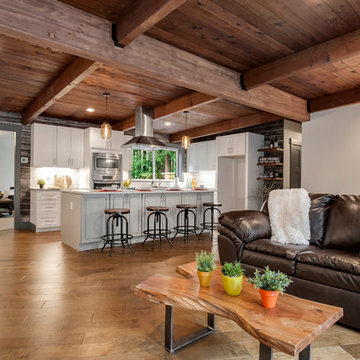
Family room with the kitchen also
На фото: открытая гостиная комната среднего размера в стиле ретро с белыми стенами, темным паркетным полом и мультимедийным центром
На фото: открытая гостиная комната среднего размера в стиле ретро с белыми стенами, темным паркетным полом и мультимедийным центром
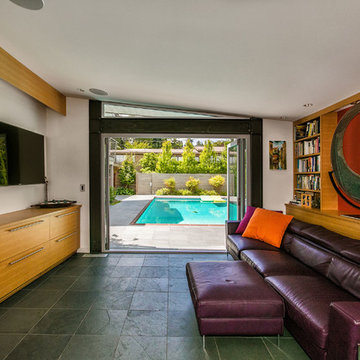
Paul Gjording
Источник вдохновения для домашнего уюта: открытая гостиная комната среднего размера в стиле ретро с полом из сланца, мультимедийным центром и красными стенами без камина
Источник вдохновения для домашнего уюта: открытая гостиная комната среднего размера в стиле ретро с полом из сланца, мультимедийным центром и красными стенами без камина
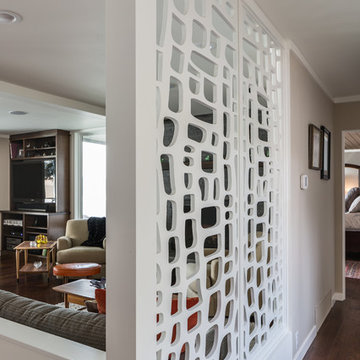
A living space designed by Interior Dimensions in a fun mid-century modern style. This Morocco panel from Redi-Screen gives the hallway and living room some separation without feeling cut off.
By Doug Walker Photography
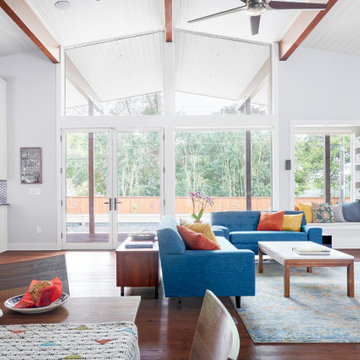
Livigin Room
Пример оригинального дизайна: открытая гостиная комната среднего размера в стиле ретро с с книжными шкафами и полками, серыми стенами, паркетным полом среднего тона, мультимедийным центром, коричневым полом и сводчатым потолком
Пример оригинального дизайна: открытая гостиная комната среднего размера в стиле ретро с с книжными шкафами и полками, серыми стенами, паркетным полом среднего тона, мультимедийным центром, коричневым полом и сводчатым потолком
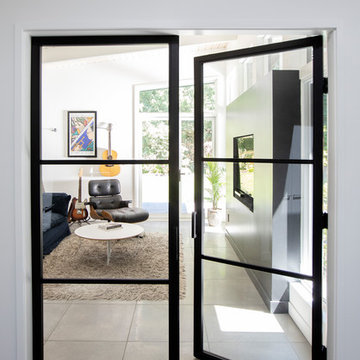
Стильный дизайн: изолированная гостиная комната среднего размера в стиле ретро с музыкальной комнатой, белыми стенами, бетонным полом, серым полом и мультимедийным центром без камина - последний тренд
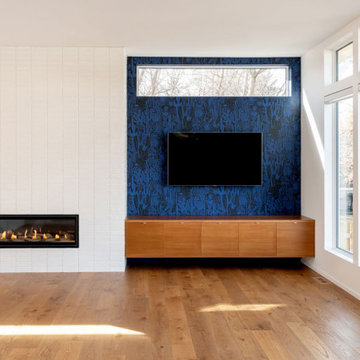
Стильный дизайн: открытая гостиная комната в стиле ретро с белыми стенами, паркетным полом среднего тона, стандартным камином, фасадом камина из плитки, мультимедийным центром и коричневым полом - последний тренд
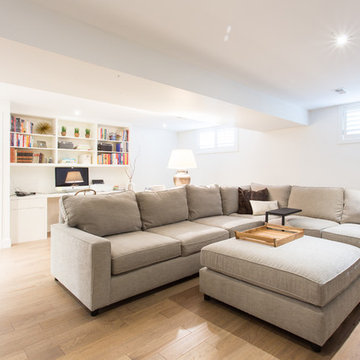
A large sectional sofa and ottoman allows the entire family and guests to relax and enjoy this new space.
На фото: изолированная гостиная комната среднего размера в стиле ретро с белыми стенами, светлым паркетным полом, стандартным камином, фасадом камина из металла и мультимедийным центром с
На фото: изолированная гостиная комната среднего размера в стиле ретро с белыми стенами, светлым паркетным полом, стандартным камином, фасадом камина из металла и мультимедийным центром с
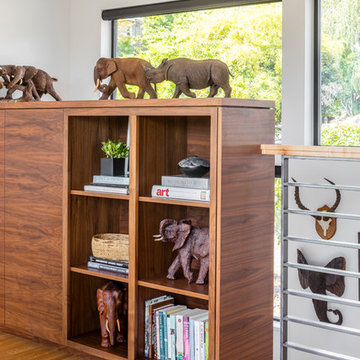
In 1949, one of mid-century modern’s most famous NW architects, Paul Hayden Kirk, built this early “glass house” in Hawthorne Hills. Rather than flattening the rolling hills of the Northwest to accommodate his structures, Kirk sought to make the least impact possible on the building site by making use of it natural landscape. When we started this project, our goal was to pay attention to the original architecture--as well as designing the home around the client’s eclectic art collection and African artifacts. The home was completely gutted, since most of the home is glass, hardly any exterior walls remained. We kept the basic footprint of the home the same—opening the space between the kitchen and living room. The horizontal grain matched walnut cabinets creates a natural continuous movement. The sleek lines of the Fleetwood windows surrounding the home allow for the landscape and interior to seamlessly intertwine. In our effort to preserve as much of the design as possible, the original fireplace remains in the home and we made sure to work with the natural lines originally designed by Kirk.
Гостиная в стиле ретро с мультимедийным центром – фото дизайна интерьера
8

