Двухуровневая гостиная в стиле кантри – фото дизайна интерьера
Сортировать:
Бюджет
Сортировать:Популярное за сегодня
1 - 20 из 1 815 фото
1 из 3

From the doorway of the master bedroom, the entertainment loft appears to hover over the living space below.
Franklin took advantage of the existing hay track in the peak of the ceiling, using it to conceal wiring needed to run the fan and lights. In order to preserve the quality of the ceiling, the architect covered the original slats with 6" insulated panels (SIP's).
While his children were younger, Franklin recognized the need to child-proof the space. "I installed Plexiglas on all the railings so the kids couldn’t climb over them when they were very small," he explains. While some of the sheeting was removed over time, Franklin laughs, " The Plexiglas on the railings by the pool table will always stay since we are so bad at pool! Too many balls fly off the table and could injure someone in the gathering room below."
Adrienne DeRosa Photography

На фото: двухуровневая гостиная комната среднего размера в стиле кантри с серыми стенами, стандартным камином, телевизором на стене, паркетным полом среднего тона, фасадом камина из кирпича и коричневым полом с

Идея дизайна: большая двухуровневая гостиная комната в стиле кантри с белыми стенами, темным паркетным полом, стандартным камином, фасадом камина из камня, телевизором на стене и коричневым полом
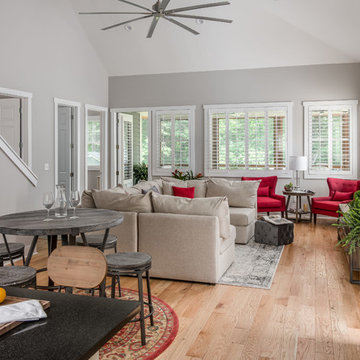
Photography: Garett + Carrie Buell of Studiobuell/ studiobuell.com
Пример оригинального дизайна: маленькая двухуровневая гостиная комната:: освещение в стиле кантри с серыми стенами, светлым паркетным полом и телевизором на стене для на участке и в саду
Пример оригинального дизайна: маленькая двухуровневая гостиная комната:: освещение в стиле кантри с серыми стенами, светлым паркетным полом и телевизором на стене для на участке и в саду

The stair is lit from above by the dormer. The landing at the top is open to the living room below.
Источник вдохновения для домашнего уюта: двухуровневая гостиная комната среднего размера:: освещение в стиле кантри с бежевыми стенами, паркетным полом среднего тона, стандартным камином, фасадом камина из камня, отдельно стоящим телевизором и коричневым полом
Источник вдохновения для домашнего уюта: двухуровневая гостиная комната среднего размера:: освещение в стиле кантри с бежевыми стенами, паркетным полом среднего тона, стандартным камином, фасадом камина из камня, отдельно стоящим телевизором и коричневым полом

Roehner Ryan
На фото: большая двухуровневая комната для игр в стиле кантри с белыми стенами, светлым паркетным полом, стандартным камином, фасадом камина из кирпича, телевизором на стене, бежевым полом и ковром на полу
На фото: большая двухуровневая комната для игр в стиле кантри с белыми стенами, светлым паркетным полом, стандартным камином, фасадом камина из кирпича, телевизором на стене, бежевым полом и ковром на полу

Пример оригинального дизайна: двухуровневая гостиная комната в стиле кантри с домашним баром, белыми стенами, светлым паркетным полом, телевизором на стене, коричневым полом и сводчатым потолком

For information about our work, please contact info@studiombdc.com
Свежая идея для дизайна: двухуровневая гостиная комната в стиле кантри с бежевыми стенами, коричневым полом и паркетным полом среднего тона - отличное фото интерьера
Свежая идея для дизайна: двухуровневая гостиная комната в стиле кантри с бежевыми стенами, коричневым полом и паркетным полом среднего тона - отличное фото интерьера

The upper stair hall features a cozy library nook rendered in hand-hewn timber and painted millwork cases marked by LED accent lighting, denticulated crown moulding, half-round pilasters, and a stained maple edge nosing. Woodruff Brown Photography
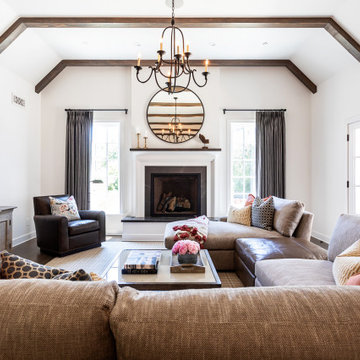
This Altadena home is the perfect example of modern farmhouse flair. The powder room flaunts an elegant mirror over a strapping vanity; the butcher block in the kitchen lends warmth and texture; the living room is replete with stunning details like the candle style chandelier, the plaid area rug, and the coral accents; and the master bathroom’s floor is a gorgeous floor tile.
Project designed by Courtney Thomas Design in La Cañada. Serving Pasadena, Glendale, Monrovia, San Marino, Sierra Madre, South Pasadena, and Altadena.
For more about Courtney Thomas Design, click here: https://www.courtneythomasdesign.com/
To learn more about this project, click here:
https://www.courtneythomasdesign.com/portfolio/new-construction-altadena-rustic-modern/
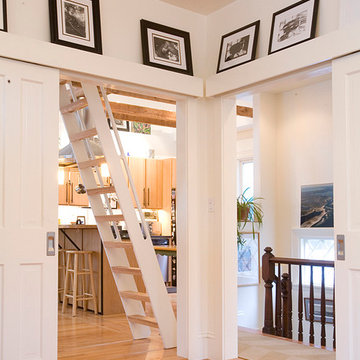
Идея дизайна: двухуровневая гостиная комната среднего размера в стиле кантри с белыми стенами и паркетным полом среднего тона без камина, телевизора

Пример оригинального дизайна: большая двухуровневая гостиная комната в стиле кантри с белыми стенами, паркетным полом среднего тона, двусторонним камином, фасадом камина из камня, скрытым телевизором, разноцветным полом и потолком из вагонки
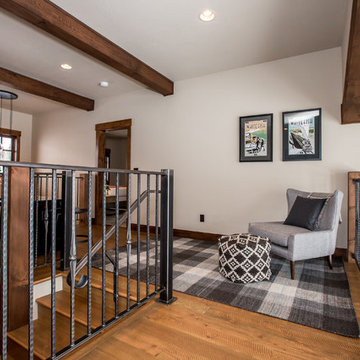
Источник вдохновения для домашнего уюта: двухуровневая гостиная комната среднего размера в стиле кантри с бежевыми стенами, паркетным полом среднего тона, коричневым полом и ковром на полу без телевизора

This 3200 square foot home features a maintenance free exterior of LP Smartside, corrugated aluminum roofing, and native prairie landscaping. The design of the structure is intended to mimic the architectural lines of classic farm buildings. The outdoor living areas are as important to this home as the interior spaces; covered and exposed porches, field stone patios and an enclosed screen porch all offer expansive views of the surrounding meadow and tree line.
The home’s interior combines rustic timbers and soaring spaces which would have traditionally been reserved for the barn and outbuildings, with classic finishes customarily found in the family homestead. Walls of windows and cathedral ceilings invite the outdoors in. Locally sourced reclaimed posts and beams, wide plank white oak flooring and a Door County fieldstone fireplace juxtapose with classic white cabinetry and millwork, tongue and groove wainscoting and a color palate of softened paint hues, tiles and fabrics to create a completely unique Door County homestead.
Mitch Wise Design, Inc.
Richard Steinberger Photography

A stunning farmhouse styled home is given a light and airy contemporary design! Warm neutrals, clean lines, and organic materials adorn every room, creating a bright and inviting space to live.
The rectangular swimming pool, library, dark hardwood floors, artwork, and ornaments all entwine beautifully in this elegant home.
Project Location: The Hamptons. Project designed by interior design firm, Betty Wasserman Art & Interiors. From their Chelsea base, they serve clients in Manhattan and throughout New York City, as well as across the tri-state area and in The Hamptons.
For more about Betty Wasserman, click here: https://www.bettywasserman.com/
To learn more about this project, click here: https://www.bettywasserman.com/spaces/modern-farmhouse/
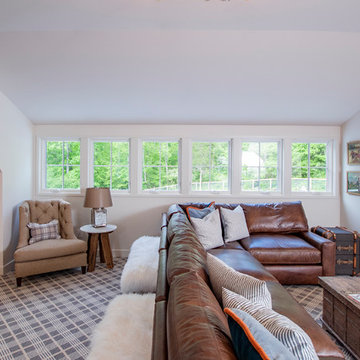
На фото: двухуровневая комната для игр среднего размера в стиле кантри с белыми стенами, ковровым покрытием, телевизором на стене и серым полом

Roehner Ryan
Пример оригинального дизайна: большая двухуровневая комната для игр в стиле кантри с белыми стенами, светлым паркетным полом, стандартным камином, фасадом камина из кирпича, телевизором на стене и бежевым полом
Пример оригинального дизайна: большая двухуровневая комната для игр в стиле кантри с белыми стенами, светлым паркетным полом, стандартным камином, фасадом камина из кирпича, телевизором на стене и бежевым полом
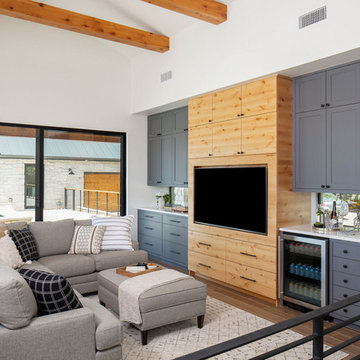
Photography by Tre Dunham
Источник вдохновения для домашнего уюта: двухуровневая гостиная комната среднего размера в стиле кантри с домашним баром, белыми стенами, паркетным полом среднего тона и мультимедийным центром без камина
Источник вдохновения для домашнего уюта: двухуровневая гостиная комната среднего размера в стиле кантри с домашним баром, белыми стенами, паркетным полом среднего тона и мультимедийным центром без камина
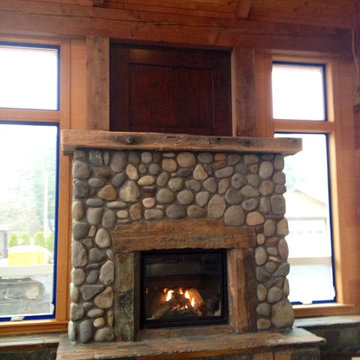
Custom River rock and Quarry Stone Fireplace with a distressed timber mantel and a custom reclaimed lumber panel inset.
Monogram Interior Design
Источник вдохновения для домашнего уюта: большая парадная, двухуровневая гостиная комната в стиле кантри с белыми стенами, темным паркетным полом, стандартным камином и фасадом камина из камня без телевизора
Источник вдохновения для домашнего уюта: большая парадная, двухуровневая гостиная комната в стиле кантри с белыми стенами, темным паркетным полом, стандартным камином и фасадом камина из камня без телевизора
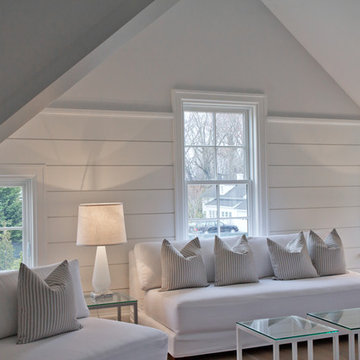
Photographed By: Vic Gubinski
Interiors By: Heike Hein Home
На фото: двухуровневая гостиная комната среднего размера в стиле кантри с белыми стенами и светлым паркетным полом без камина с
На фото: двухуровневая гостиная комната среднего размера в стиле кантри с белыми стенами и светлым паркетным полом без камина с
Двухуровневая гостиная в стиле кантри – фото дизайна интерьера
1

