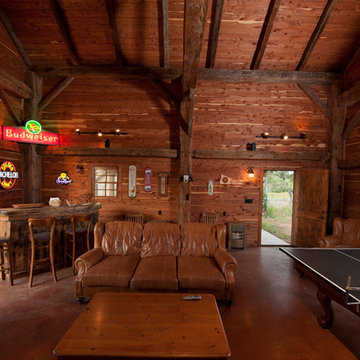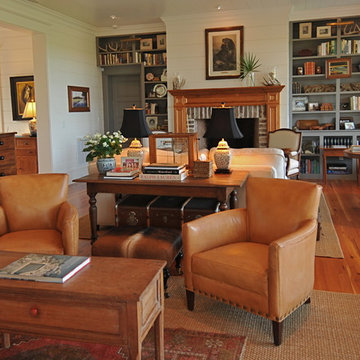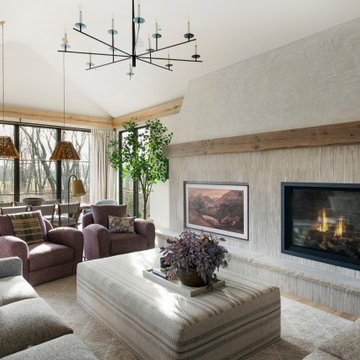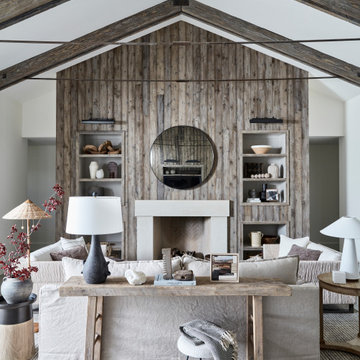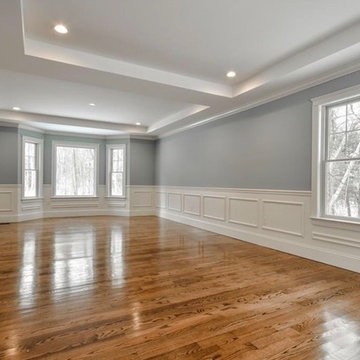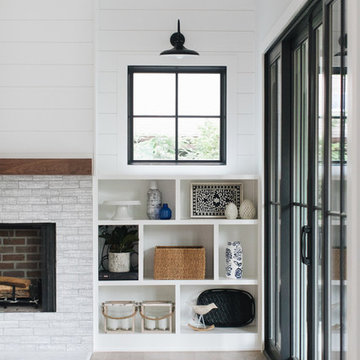Гостиная в стиле кантри – фото дизайна интерьера
Сортировать:
Бюджет
Сортировать:Популярное за сегодня
221 - 240 из 110 463 фото
1 из 5

This turn-of-the-century original Sellwood Library was transformed into an amazing Portland home for it's New York transplants. Custom woodworking and shelving transformed this room into a warm living space. Leaded glass windows and doors and dark stained wood floors add to the eclectic mix of original craftsmanship and modern influences.
Lincoln Barbour
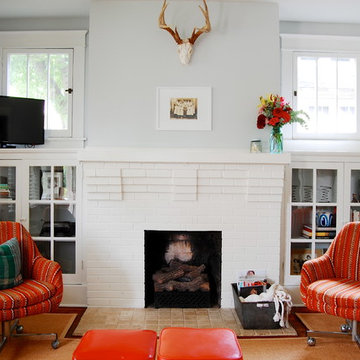
Photo: Corynne Pless © 2013 Houzz
Стильный дизайн: гостиная комната в стиле кантри с серыми стенами - последний тренд
Стильный дизайн: гостиная комната в стиле кантри с серыми стенами - последний тренд
Find the right local pro for your project

An Arts & Crafts built home using the philosophy of the era, "truth to materials, simple form, and handmade" as opposed to strictly A&C style furniture to furnish the space. Photography by Karen Melvin
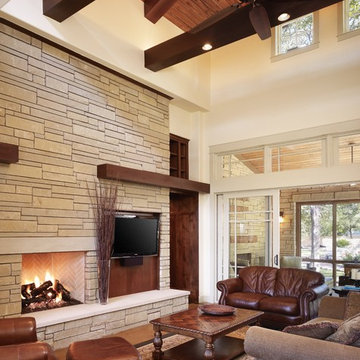
The development of the architecture and the site were critical to blend the home into this well established, but evolving, neighborhood. One goal was to make the home appear as if it had been there 20 years. The home is designed on just under an acre of land with a primary concern of working around the old, established trees (all but one was saved). The exterior style, driven by the client’s taste of a modern Craftsman home, marries materials, finishes and technologies to create a very comfortable environment both inside and out. Sustainable materials and technologies throughout the home create a warm, comfortable, and casual home for the family of four. Considerations from air quality, interior finishes, exterior materials, plan layout and orientation, thermal envelope and energy efficient appliances give this home the warmth of a craftsman with the technological edge of a green home.
Photography by Casey Dunn
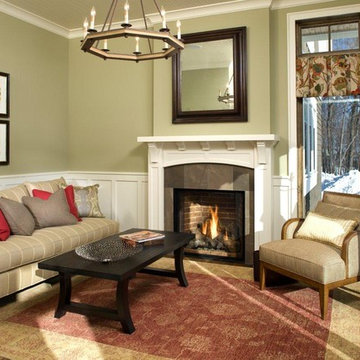
Свежая идея для дизайна: гостиная комната в стиле кантри с зелеными стенами, коричневым полом и ковром на полу - отличное фото интерьера
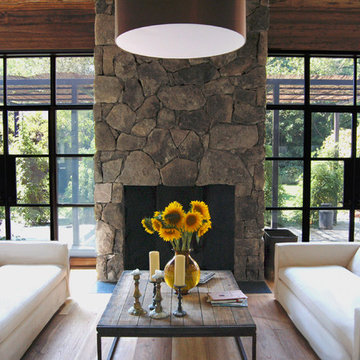
stone, fireplace, steel windows, pergola, reclaimed wood, wood ceiling, reclaimed floor, mushroom wood
На фото: гостиная комната в стиле кантри с фасадом камина из камня без телевизора
На фото: гостиная комната в стиле кантри с фасадом камина из камня без телевизора
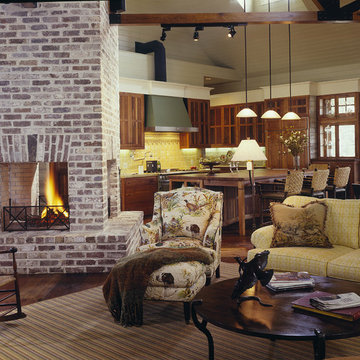
John McManus Photography
Стильный дизайн: открытая гостиная комната среднего размера в стиле кантри с двусторонним камином, белыми стенами, темным паркетным полом и фасадом камина из кирпича - последний тренд
Стильный дизайн: открытая гостиная комната среднего размера в стиле кантри с двусторонним камином, белыми стенами, темным паркетным полом и фасадом камина из кирпича - последний тренд
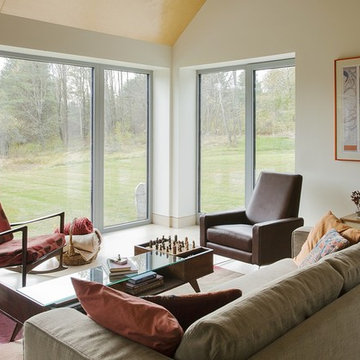
Eric Roth Photography
На фото: открытая гостиная комната среднего размера в стиле кантри с белыми стенами и светлым паркетным полом без телевизора
На фото: открытая гостиная комната среднего размера в стиле кантри с белыми стенами и светлым паркетным полом без телевизора

First floor of In-Law apartment with Private Living Room, Kitchen and Bedroom Suite.
Пример оригинального дизайна: маленькая изолированная гостиная комната в стиле кантри с с книжными шкафами и полками, белыми стенами, паркетным полом среднего тона, мультимедийным центром, коричневым полом и потолком из вагонки для на участке и в саду
Пример оригинального дизайна: маленькая изолированная гостиная комната в стиле кантри с с книжными шкафами и полками, белыми стенами, паркетным полом среднего тона, мультимедийным центром, коричневым полом и потолком из вагонки для на участке и в саду

Modern farmhouse new construction great room in Haymarket, VA.
Свежая идея для дизайна: открытая гостиная комната среднего размера в стиле кантри с белыми стенами, полом из винила, двусторонним камином, фасадом камина из вагонки, телевизором на стене, коричневым полом и балками на потолке - отличное фото интерьера
Свежая идея для дизайна: открытая гостиная комната среднего размера в стиле кантри с белыми стенами, полом из винила, двусторонним камином, фасадом камина из вагонки, телевизором на стене, коричневым полом и балками на потолке - отличное фото интерьера

Shiplap and a center beam added to these vaulted ceilings makes the room feel airy and casual.
Идея дизайна: открытая гостиная комната среднего размера в стиле кантри с серыми стенами, ковровым покрытием, стандартным камином, фасадом камина из кирпича, отдельно стоящим телевизором, серым полом и потолком из вагонки
Идея дизайна: открытая гостиная комната среднего размера в стиле кантри с серыми стенами, ковровым покрытием, стандартным камином, фасадом камина из кирпича, отдельно стоящим телевизором, серым полом и потолком из вагонки
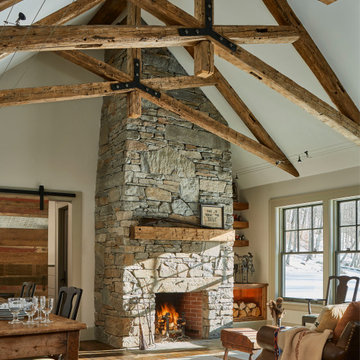
Nestled in the hills of Vermont is a relaxing winter retreat that looks like it was planted there a century ago. Our architects worked closely with the builder at Wild Apple Homes to create building sections that felt like they had been added on piece by piece over generations. With thoughtful design and material choices, the result is a cozy 3,300 square foot home with a weathered, lived-in feel; the perfect getaway for a family of ardent skiers.
The main house is a Federal-style farmhouse, with a vernacular board and batten clad connector. Connected to the home is the antique barn frame from Canada. The barn was reassembled on site and attached to the house. Using the antique post and beam frame is the kind of materials reuse seen throughout the main house and the connector to the barn, carefully creating an antique look without the home feeling like a theme house. Trusses in the family/dining room made with salvaged wood echo the design of the attached barn. Rustic in nature, they are a bold design feature. The salvaged wood was also used on the floors, kitchen island, barn doors, and walls. The focus on quality materials is seen throughout the well-built house, right down to the door knobs.

Пример оригинального дизайна: открытая гостиная комната в стиле кантри с белыми стенами, паркетным полом среднего тона, коричневым полом и балками на потолке

Stefan Radtke
Стильный дизайн: открытая гостиная комната в стиле кантри с мультимедийным центром, серыми стенами, темным паркетным полом, коричневым полом и ковром на полу - последний тренд
Стильный дизайн: открытая гостиная комната в стиле кантри с мультимедийным центром, серыми стенами, темным паркетным полом, коричневым полом и ковром на полу - последний тренд
Гостиная в стиле кантри – фото дизайна интерьера
12


