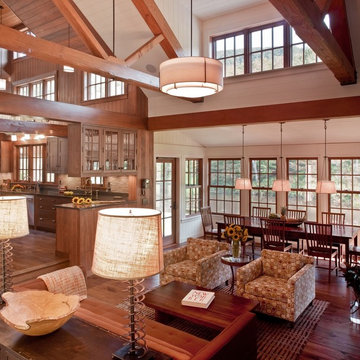Гостиная комната в стиле рустика – фото дизайна интерьера
Сортировать:
Бюджет
Сортировать:Популярное за сегодня
121 - 140 из 63 468 фото
1 из 2
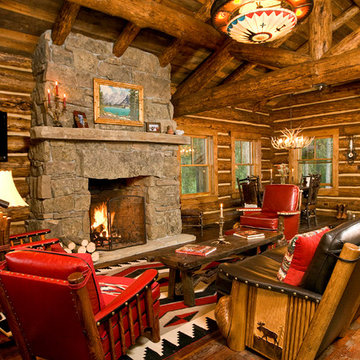
Tuck Fauntlerey
Свежая идея для дизайна: парадная гостиная комната в стиле рустика с стандартным камином и фасадом камина из камня - отличное фото интерьера
Свежая идея для дизайна: парадная гостиная комната в стиле рустика с стандартным камином и фасадом камина из камня - отличное фото интерьера
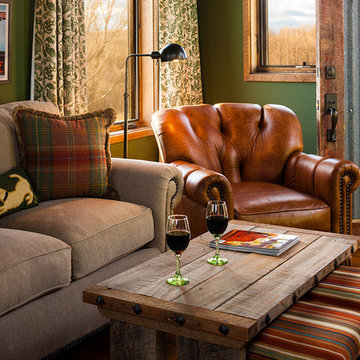
Karl Neumann
Свежая идея для дизайна: большая открытая гостиная комната в стиле рустика с с книжными шкафами и полками, зелеными стенами и паркетным полом среднего тона - отличное фото интерьера
Свежая идея для дизайна: большая открытая гостиная комната в стиле рустика с с книжными шкафами и полками, зелеными стенами и паркетным полом среднего тона - отличное фото интерьера

the great room was enlarged to the south - past the medium toned wood post and beam is new space. the new addition helps shade the patio below while creating a more usable living space. To the right of the new fireplace was the existing front door. Now there is a graceful seating area to welcome visitors. The wood ceiling was reused from the existing home.
WoodStone Inc, General Contractor
Home Interiors, Cortney McDougal, Interior Design
Draper White Photography
Find the right local pro for your project

The dramatic two-story living and dining areas feature a stone-clad fireplace with integral television niche located at an optimal height for comfortable viewing above a 5 foot linear fireplace framed in engineered quartz by Caesarstone. The cable rail catwalk overlooking the space connects the upstairs media room with two of the home's four bedrooms. Weiland doors, which slide out of view into pockets, open the space to the front and rear terraces.
Photo: Todd Winslow Pierce

This photo features a breakfast nook and den off of the kitchen designed by Peter J. Pioli Interiors in Sapphire, NC.
Пример оригинального дизайна: изолированная гостиная комната среднего размера в стиле рустика с паркетным полом среднего тона, с книжными шкафами и полками, коричневыми стенами, фасадом камина из дерева и телевизором на стене без камина
Пример оригинального дизайна: изолированная гостиная комната среднего размера в стиле рустика с паркетным полом среднего тона, с книжными шкафами и полками, коричневыми стенами, фасадом камина из дерева и телевизором на стене без камина
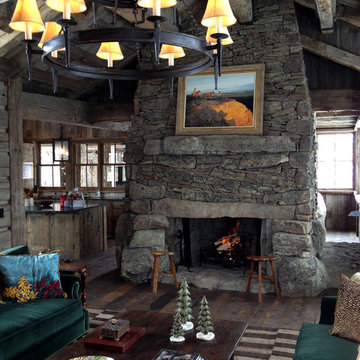
Стильный дизайн: парадная, открытая гостиная комната среднего размера в стиле рустика с темным паркетным полом, стандартным камином и фасадом камина из камня без телевизора - последний тренд
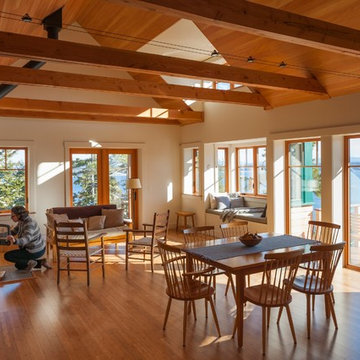
Designed by Kaplan Thompson Architects with photography by Brian Vanden Brink
Источник вдохновения для домашнего уюта: гостиная комната в стиле рустика
Источник вдохновения для домашнего уюта: гостиная комната в стиле рустика

Свежая идея для дизайна: открытая гостиная комната:: освещение в стиле рустика с с книжными шкафами и полками, белыми стенами, паркетным полом среднего тона, стандартным камином и фасадом камина из кирпича - отличное фото интерьера
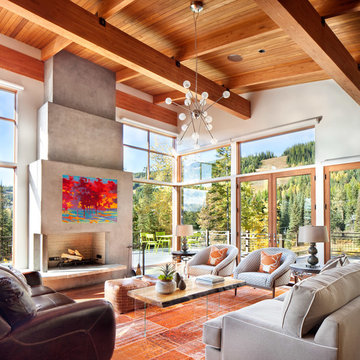
Modern ski chalet with walls of windows to enjoy the mountainous view provided of this ski-in ski-out property. Formal and casual living room areas allow for flexible entertaining.
Construction - Bear Mountain Builders
Interiors - Hunter & Company
Photos - Gibeon Photography
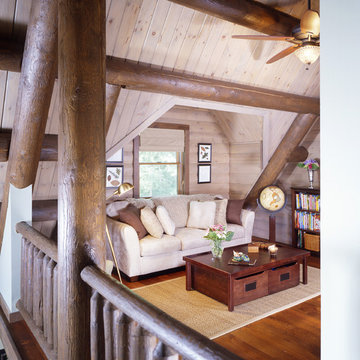
home by: Katahdin Cedar Log Homes
photos by: James Ray Spahn
Свежая идея для дизайна: двухуровневая гостиная комната среднего размера в стиле рустика с паркетным полом среднего тона - отличное фото интерьера
Свежая идея для дизайна: двухуровневая гостиная комната среднего размера в стиле рустика с паркетным полом среднего тона - отличное фото интерьера

Dining & living space in main cabin. Sunroom added to far end. Loft above. Kitchen to right. Antique bench to left, and antique blue cabinet to right. Double sided fireplace made of local stone by local artisan. Marvin windows. Floor made from repurposed barn boards. ©Tricia Shay
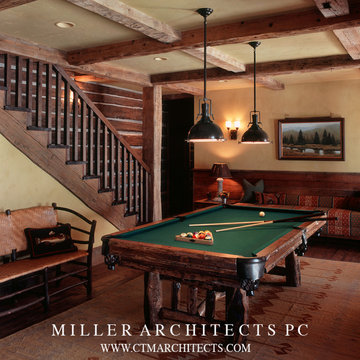
In the West, the premier private destination for world-class skiing is Yellowstone Club. The McKenna Mountain Retreat is owned by a family who loves the outdoors, whether it’s skiing the ‘Private Powder’ at YC, or fly fishing any of the nearby trout rivers. With grown children, they wanted a home that would be a place they could all gather comfortably, pursue their favorite activities together, and enjoy the beauty of their surroundings. Encircled by lodgepole pines, they also benefit for solitude without sacrificing the amenities found at the Club.
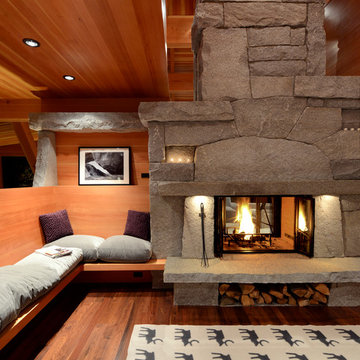
На фото: гостиная комната в стиле рустика с коричневыми стенами, темным паркетным полом, двусторонним камином, фасадом камина из камня и коричневым полом с
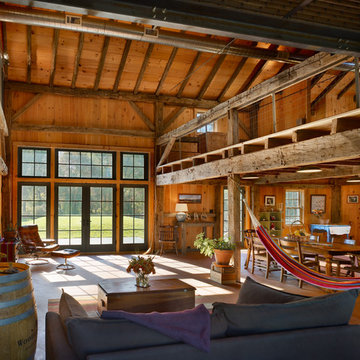
Источник вдохновения для домашнего уюта: гостиная комната в стиле рустика с бетонным полом без телевизора
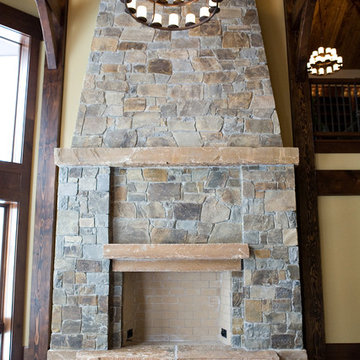
Идея дизайна: огромная открытая гостиная комната в стиле рустика с бежевыми стенами, паркетным полом среднего тона, стандартным камином и фасадом камина из камня

Cabinets and Woodwork by Marc Sowers. Photo by Patrick Coulie. Home Designed by EDI Architecture.
Пример оригинального дизайна: маленькая изолированная гостиная комната в стиле рустика с с книжными шкафами и полками, паркетным полом среднего тона, стандартным камином, фасадом камина из камня и разноцветными стенами без телевизора для на участке и в саду
Пример оригинального дизайна: маленькая изолированная гостиная комната в стиле рустика с с книжными шкафами и полками, паркетным полом среднего тона, стандартным камином, фасадом камина из камня и разноцветными стенами без телевизора для на участке и в саду
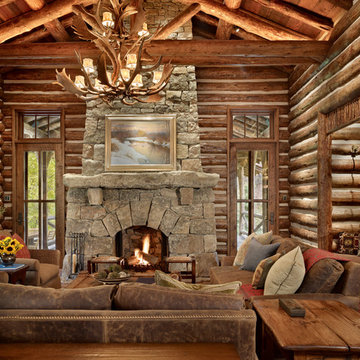
Источник вдохновения для домашнего уюта: гостиная комната в стиле рустика с коричневыми стенами, стандартным камином, фасадом камина из камня и коричневым диваном без телевизора

На фото: парадная гостиная комната в стиле рустика с стандартным камином и фасадом камина из камня
Гостиная комната в стиле рустика – фото дизайна интерьера
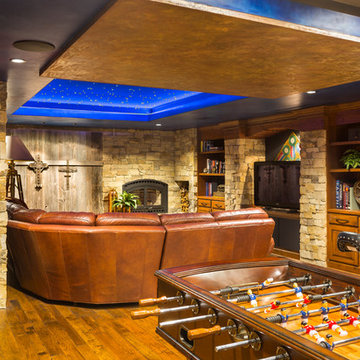
CHC Creative Remodeling
Пример оригинального дизайна: гостиная комната в стиле рустика с стандартным камином, фасадом камина из камня, желтым полом и темным паркетным полом
Пример оригинального дизайна: гостиная комната в стиле рустика с стандартным камином, фасадом камина из камня, желтым полом и темным паркетным полом
7
