Бежевая гостиная комната в стиле рустика – фото дизайна интерьера
Сортировать:
Бюджет
Сортировать:Популярное за сегодня
1 - 20 из 2 081 фото
1 из 3
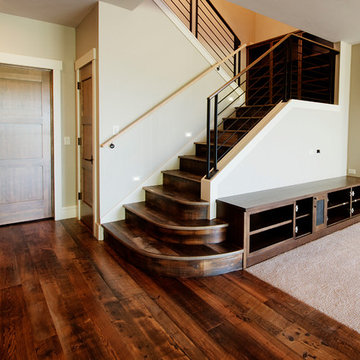
This family room is carpeted on one side with reclaimed hardwood flooring on the other. The floors are made from old reclaimed tobacco barns. The stair treads and risers are made with the same material.
www.reclaimeddesignworks.com
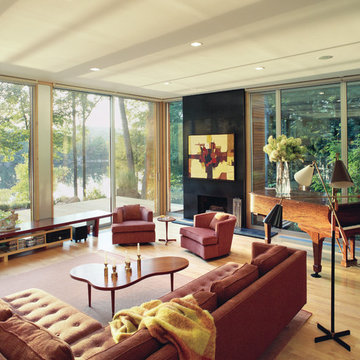
Идея дизайна: гостиная комната в стиле рустика с музыкальной комнатой, светлым паркетным полом и стандартным камином

Пример оригинального дизайна: гостиная комната среднего размера в стиле рустика

Lower Level Family Room with Built-In Bunks and Stairs.
Пример оригинального дизайна: гостиная комната среднего размера в стиле рустика с коричневыми стенами, ковровым покрытием, бежевым полом, деревянным потолком, панелями на стенах и коричневым диваном
Пример оригинального дизайна: гостиная комната среднего размера в стиле рустика с коричневыми стенами, ковровым покрытием, бежевым полом, деревянным потолком, панелями на стенах и коричневым диваном
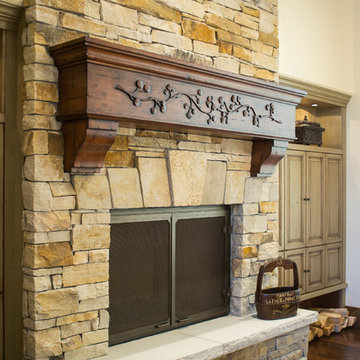
Park City Showcase of Homes 2013 by Utah Home Builder, Cameo Homes Inc., in Tuhaye, Park City, Utah. www.cameohomesinc.com
На фото: гостиная комната в стиле рустика с
На фото: гостиная комната в стиле рустика с
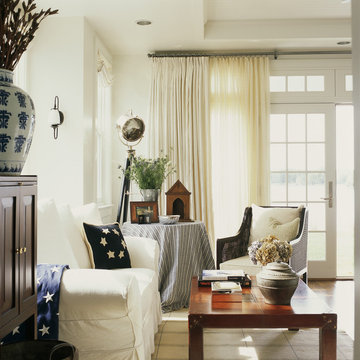
photos by Erik Kvalsvik
Стильный дизайн: гостиная комната в стиле рустика с белыми стенами и красивыми шторами - последний тренд
Стильный дизайн: гостиная комната в стиле рустика с белыми стенами и красивыми шторами - последний тренд
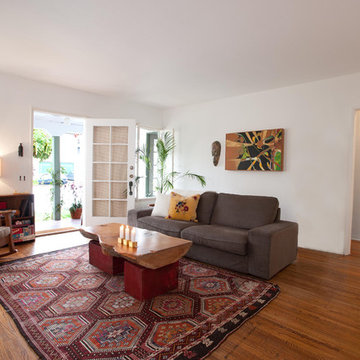
This historic Ole Hansen house needed a full renovation and although the clients are on a budget, some paint and new furniture did wonders. We’ve turned this Spanish Mediterranean house into a bright livable space with new lighting, furniture and paint. A painted grey fireplace help anchor the living room that hosts a deep grey sofa, tree truck coffee table, and turkish rug.
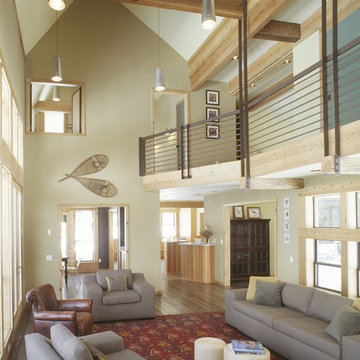
© Ken Gutmaker Photography
Идея дизайна: открытая гостиная комната в стиле рустика с бежевыми стенами и ковром на полу
Идея дизайна: открытая гостиная комната в стиле рустика с бежевыми стенами и ковром на полу

The living room features floor to ceiling windows with big views of the Cascades from Mt. Bachelor to Mt. Jefferson through the tops of tall pines and carved-out view corridors. The open feel is accentuated with steel I-beams supporting glulam beams, allowing the roof to float over clerestory windows on three sides.
The massive stone fireplace acts as an anchor for the floating glulam treads accessing the lower floor. A steel channel hearth, mantel, and handrail all tie in together at the bottom of the stairs with the family room fireplace. A spiral duct flue allows the fireplace to stop short of the tongue and groove ceiling creating a tension and adding to the lightness of the roof plane.

Daniela Polak und Wolf Lux
Стильный дизайн: парадная, изолированная гостиная комната в стиле рустика с коричневыми стенами, темным паркетным полом, горизонтальным камином, фасадом камина из камня, телевизором на стене и коричневым полом - последний тренд
Стильный дизайн: парадная, изолированная гостиная комната в стиле рустика с коричневыми стенами, темным паркетным полом, горизонтальным камином, фасадом камина из камня, телевизором на стене и коричневым полом - последний тренд
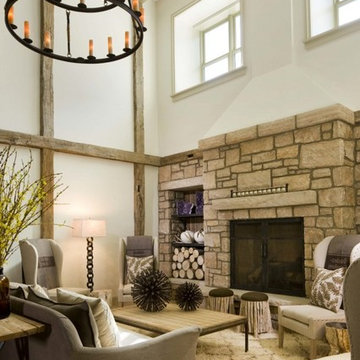
Coburn design
Photo Credit: David O. Marlow
This family room centers around the stunning stone fireplace. An iron chandelier hangs above the seating area, drawing the eye up to the exposed beams and sizable windows. Flanking the fireplace is storage for wood and decorative objects. The space provides ample seating around a beautiful rug.
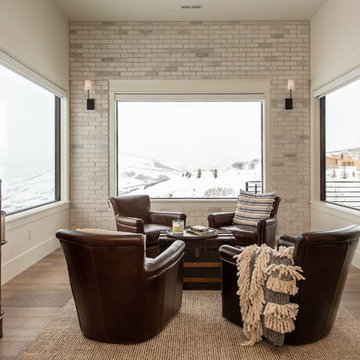
Источник вдохновения для домашнего уюта: парадная гостиная комната в стиле рустика с белыми стенами и паркетным полом среднего тона без камина, телевизора

Источник вдохновения для домашнего уюта: большая открытая гостиная комната в стиле рустика с бежевыми стенами, паркетным полом среднего тона, стандартным камином, фасадом камина из кирпича и телевизором на стене
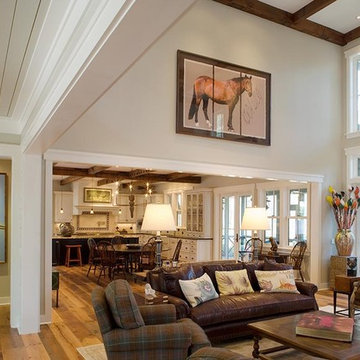
Стильный дизайн: открытая гостиная комната в стиле рустика - последний тренд

2021 Artisan Home Tour
Remodeler: Nor-Son Custom Builders
Photo: Landmark Photography
Have questions about this home? Please reach out to the builder listed above to learn more.
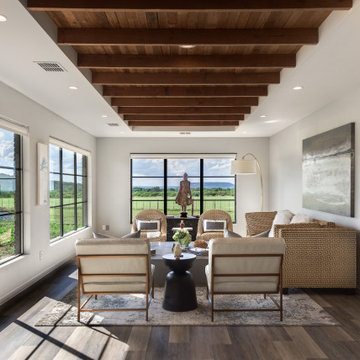
Living room - formally the garage
Пример оригинального дизайна: гостиная комната в стиле рустика
Пример оригинального дизайна: гостиная комната в стиле рустика
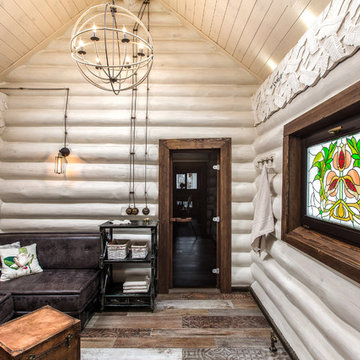
Роман Спиридонов
Пример оригинального дизайна: гостиная комната в стиле рустика с белыми стенами
Пример оригинального дизайна: гостиная комната в стиле рустика с белыми стенами
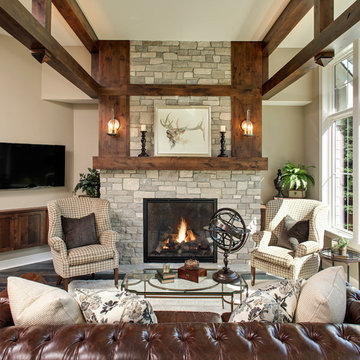
Landmark Photography
На фото: открытая гостиная комната среднего размера в стиле рустика с бежевыми стенами, паркетным полом среднего тона, стандартным камином, фасадом камина из кирпича и телевизором на стене с
На фото: открытая гостиная комната среднего размера в стиле рустика с бежевыми стенами, паркетным полом среднего тона, стандартным камином, фасадом камина из кирпича и телевизором на стене с
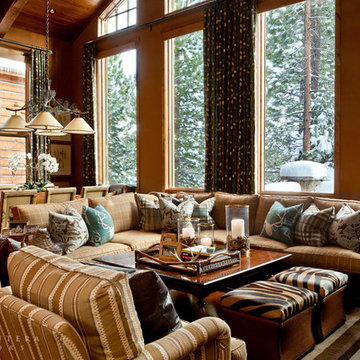
На фото: парадная гостиная комната в стиле рустика с коричневыми стенами и паркетным полом среднего тона с
Бежевая гостиная комната в стиле рустика – фото дизайна интерьера
1
