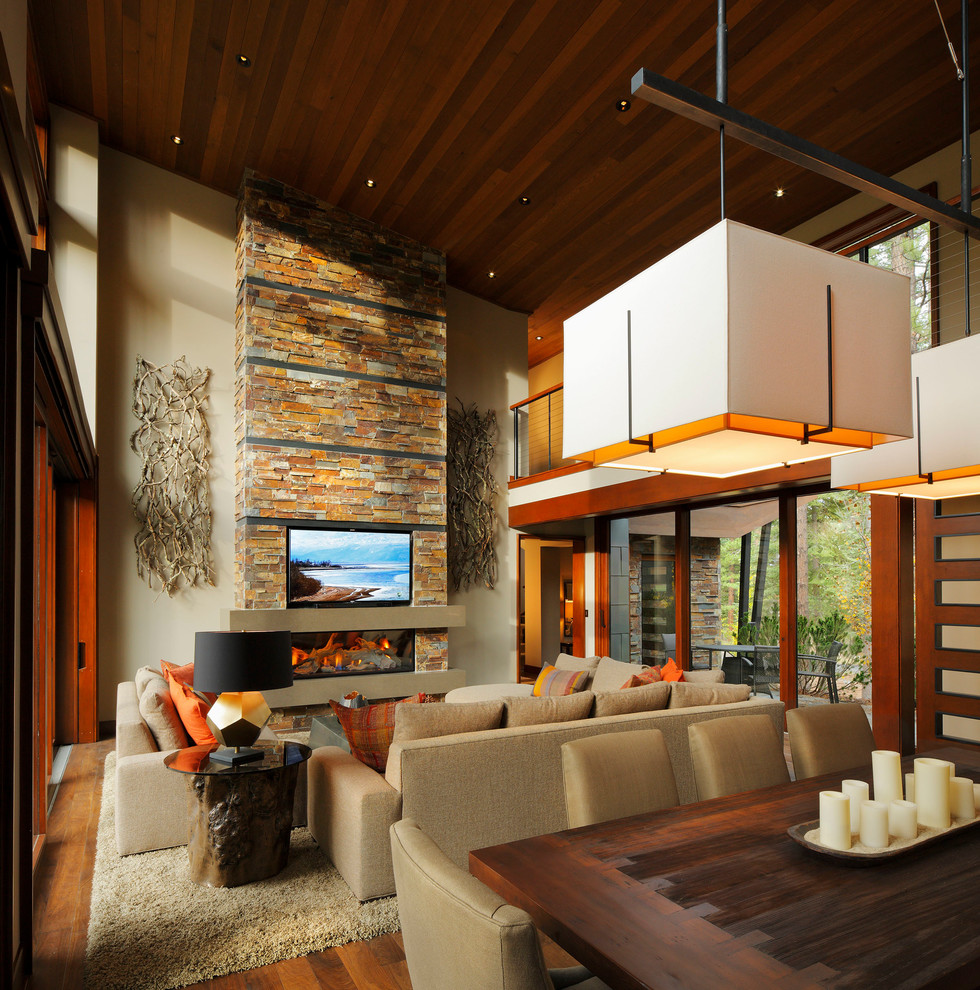
Martis Camp 230
The dramatic two-story living and dining areas feature a stone-clad fireplace with integral television niche located at an optimal height for comfortable viewing above a 5 foot linear fireplace framed in engineered quartz by Caesarstone. The cable rail catwalk overlooking the space connects the upstairs media room with two of the home's four bedrooms. Weiland doors, which slide out of view into pockets, open the space to the front and rear terraces.
Photo: Todd Winslow Pierce

Spacing between tv and fireplace