Гостиная комната в стиле рустика с полом из керамической плитки – фото дизайна интерьера
Сортировать:
Бюджет
Сортировать:Популярное за сегодня
1 - 20 из 411 фото
1 из 3

Идея дизайна: гостиная комната в стиле рустика с бежевыми стенами, фасадом камина из камня, полом из керамической плитки и бежевым полом
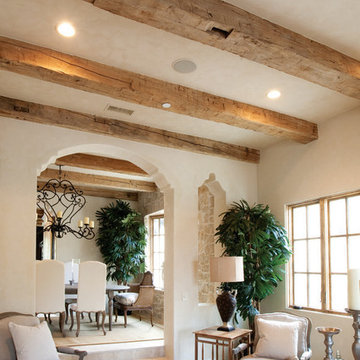
Reclaimed wood beams in the living room and dining room.
Пример оригинального дизайна: большая гостиная комната в стиле рустика с полом из керамической плитки
Пример оригинального дизайна: большая гостиная комната в стиле рустика с полом из керамической плитки
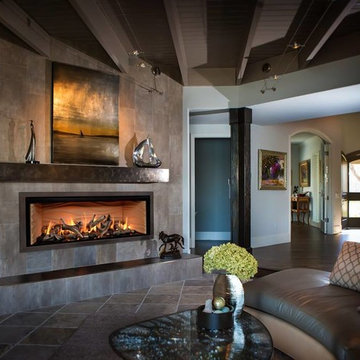
Пример оригинального дизайна: парадная, открытая гостиная комната среднего размера в стиле рустика с коричневыми стенами, полом из керамической плитки, горизонтальным камином, фасадом камина из плитки и коричневым полом без телевизора
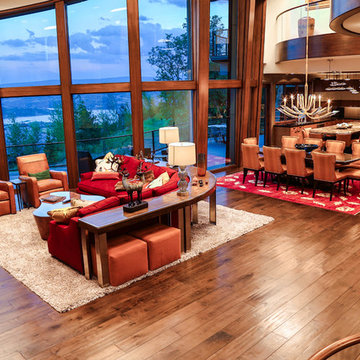
Свежая идея для дизайна: большая парадная, открытая гостиная комната в стиле рустика с белыми стенами и полом из керамической плитки без телевизора - отличное фото интерьера
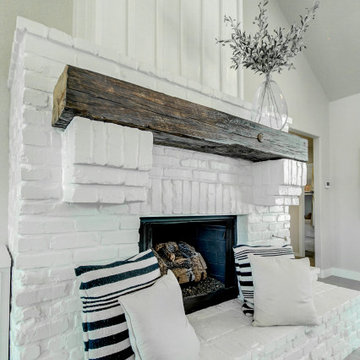
Свежая идея для дизайна: открытая гостиная комната среднего размера в стиле рустика с серыми стенами, полом из керамической плитки, стандартным камином, фасадом камина из кирпича и серым полом - отличное фото интерьера
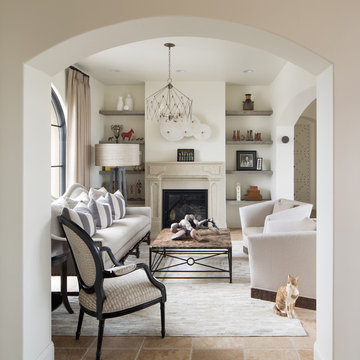
Rustic Modern Living Room, Photo by David Lauer
Идея дизайна: парадная, изолированная гостиная комната среднего размера:: освещение в стиле рустика с белыми стенами, стандартным камином, бежевым полом и полом из керамической плитки без телевизора
Идея дизайна: парадная, изолированная гостиная комната среднего размера:: освещение в стиле рустика с белыми стенами, стандартным камином, бежевым полом и полом из керамической плитки без телевизора
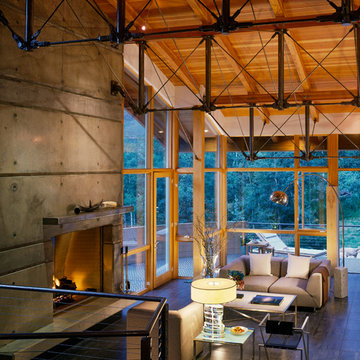
David Marlow
Идея дизайна: большая открытая гостиная комната в стиле рустика с серыми стенами, полом из керамической плитки, стандартным камином и фасадом камина из бетона без телевизора
Идея дизайна: большая открытая гостиная комната в стиле рустика с серыми стенами, полом из керамической плитки, стандартным камином и фасадом камина из бетона без телевизора

Свежая идея для дизайна: парадная, открытая гостиная комната среднего размера в стиле рустика с разноцветными стенами, полом из керамической плитки, печью-буржуйкой, фасадом камина из металла и серым полом - отличное фото интерьера
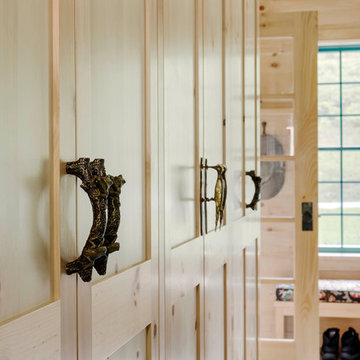
A ground floor mudroom features a center island bench with lots storage drawers underneath. This bench is a perfect place to sit and lace up hiking boots, get ready for snowshoeing, or just hanging out before a swim. Surrounding the mudroom are more window seats and floor-to-ceiling storage cabinets made in rustic knotty pine architectural millwork. Down the hall, are two changing rooms with separate water closets and in a few more steps, the room opens up to a kitchenette with a large sink. A nearby laundry area is conveniently located to handle wet towels and beachwear. Woodmeister Master Builders made all the custom cabinetry and performed the general contracting. Marcia D. Summers was the interior designer. Greg Premru Photography

Don't you just feel the relaxation when you look at this fireplace? No country home is complete without the heat of a crackling fire.
На фото: большая открытая гостиная комната в стиле рустика с белыми стенами, полом из керамической плитки, печью-буржуйкой, фасадом камина из камня, телевизором на стене и бежевым полом с
На фото: большая открытая гостиная комната в стиле рустика с белыми стенами, полом из керамической плитки, печью-буржуйкой, фасадом камина из камня, телевизором на стене и бежевым полом с
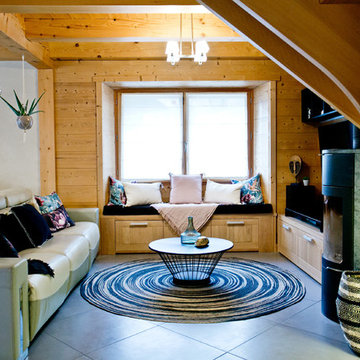
Doïna Photographe -
Pour dématérialiser visuellement notre espace salon de notre salle à manger, nous avons fait réaliser sur-mesure par une créatrice du bassin annécien de superbes suspensions en macramé et perles de verre de Murano à l’intérieur desquelles nous avons inséré de jolis cache-pot et plantes grasses. La cohérence du projet est poussée jusqu’aux moindres détails puisque les couleurs des perles sont assorties aux couleurs des coussins colibri présents sur la banquette et sur le canapé. En effet, ce sont ces petits détails qui parfond le décor.
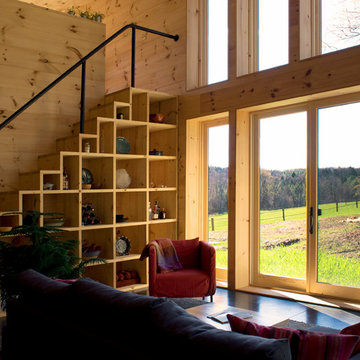
A couple of young college professors from Northern California wanted a modern, energy-efficient home, which is located in Chittenden County, Vermont. The home’s design provides a natural, unobtrusive aesthetic setting to a backdrop of the Green Mountains with the low-sloped roof matching the slope of the hills. Triple-pane windows from Integrity® were chosen for their superior energy efficiency ratings, affordability and clean lines that outlined the home’s openings and fit the contemporary architecture they were looking to create. In addition, the project met or exceeded Vermont’s Energy Star requirements.
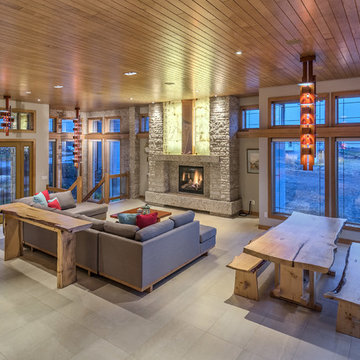
На фото: гостиная комната в стиле рустика с полом из керамической плитки, горизонтальным камином и фасадом камина из камня с
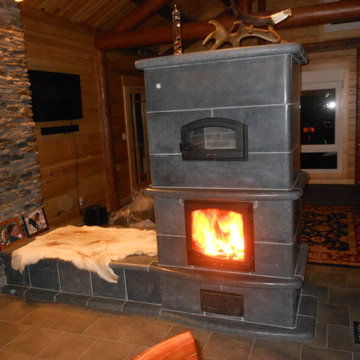
Soapstone Masonry Heater with heated bench. This unit has two fire view doors and an integrated bake oven.
Источник вдохновения для домашнего уюта: гостиная комната в стиле рустика с полом из керамической плитки и фасадом камина из камня
Источник вдохновения для домашнего уюта: гостиная комната в стиле рустика с полом из керамической плитки и фасадом камина из камня
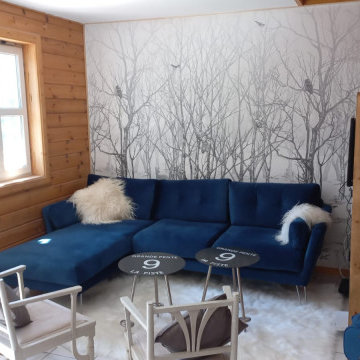
Стильный дизайн: маленькая открытая гостиная комната в стиле рустика с полом из керамической плитки, печью-буржуйкой, скрытым телевизором, белым полом и стенами из вагонки для на участке и в саду - последний тренд
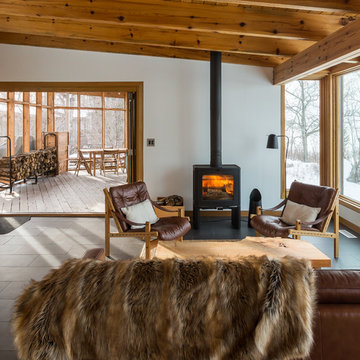
Lindsay Reid Photo
На фото: маленькая изолированная гостиная комната в стиле рустика с белыми стенами, полом из керамической плитки, печью-буржуйкой, фасадом камина из металла и серым полом для на участке и в саду
На фото: маленькая изолированная гостиная комната в стиле рустика с белыми стенами, полом из керамической плитки, печью-буржуйкой, фасадом камина из металла и серым полом для на участке и в саду

На фото: большая гостиная комната в стиле рустика с полом из керамической плитки и серым полом без камина с

The oversize Tahoe map wallpaper continues over the bar countertop made from a custom surf-board with Lake Tahoe ‘spilling over the countertop’. The home owners are avid surfers as well as skiers.
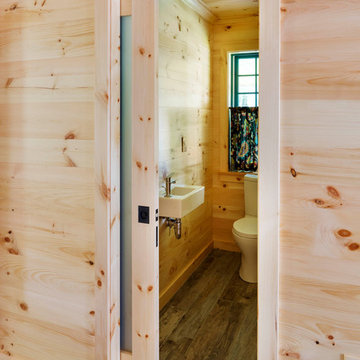
A ground floor mudroom features a center island bench with lots storage drawers underneath. This bench is a perfect place to sit and lace up hiking boots, get ready for snowshoeing, or just hanging out before a swim. Surrounding the mudroom are more window seats and floor-to-ceiling storage cabinets made in rustic knotty pine architectural millwork. Down the hall, are two changing rooms with separate water closets and in a few more steps, the room opens up to a kitchenette with a large sink. A nearby laundry area is conveniently located to handle wet towels and beachwear. Woodmeister Master Builders made all the custom cabinetry and performed the general contracting. Marcia D. Summers was the interior designer. Greg Premru Photography
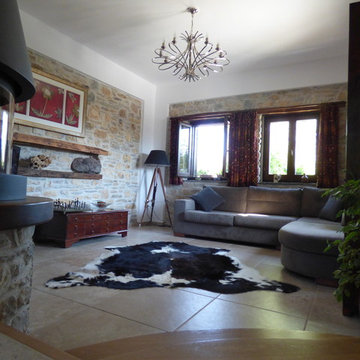
Open plan living area, retaining the natural stone and using reclaimed wooden lintels and shelving.
Jo Allright
На фото: маленькая открытая гостиная комната в стиле рустика с белыми стенами, полом из керамической плитки, печью-буржуйкой, фасадом камина из дерева и отдельно стоящим телевизором для на участке и в саду с
На фото: маленькая открытая гостиная комната в стиле рустика с белыми стенами, полом из керамической плитки, печью-буржуйкой, фасадом камина из дерева и отдельно стоящим телевизором для на участке и в саду с
Гостиная комната в стиле рустика с полом из керамической плитки – фото дизайна интерьера
1