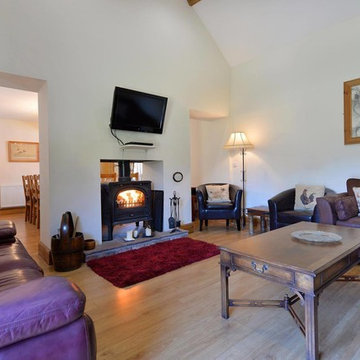Гостиная комната в стиле рустика – фото дизайна интерьера с высоким бюджетом
Сортировать:
Бюджет
Сортировать:Популярное за сегодня
1 - 20 из 5 358 фото
1 из 3

Interior Design :
ZWADA home Interiors & Design
Architectural Design :
Bronson Design
Builder:
Kellton Contracting Ltd.
Photography:
Paul Grdina
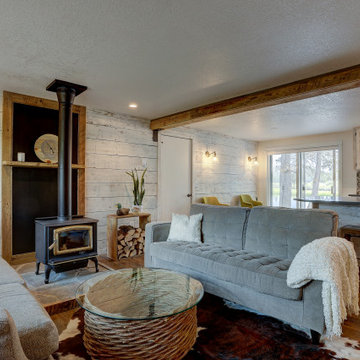
Beautiful Living Room with white washed ship lap barn wood walls. The wood stove fireplace has a stone hearth and painted black steel fire place surround, picture framed in rustic barn wood. A custom fire wood box stands beside. A custom made box beam is made to visually separate the living room and entry way spaces from the kitchen and dining room area. The box beam has large black painted, steel L-brackets holding it up. Pergo Laminate Floors decorated with a cowhide rug

Burton Photography
Идея дизайна: большая открытая гостиная комната:: освещение в стиле рустика с фасадом камина из камня, белыми стенами, стандартным камином, телевизором на стене и ковром на полу
Идея дизайна: большая открытая гостиная комната:: освещение в стиле рустика с фасадом камина из камня, белыми стенами, стандартным камином, телевизором на стене и ковром на полу

Interior Design: Allard + Roberts Interior Design Construction: K Enterprises Photography: David Dietrich Photography
Идея дизайна: большая открытая гостиная комната в стиле рустика с с книжными шкафами и полками, белыми стенами, темным паркетным полом, стандартным камином, фасадом камина из камня, мультимедийным центром и коричневым полом
Идея дизайна: большая открытая гостиная комната в стиле рустика с с книжными шкафами и полками, белыми стенами, темным паркетным полом, стандартным камином, фасадом камина из камня, мультимедийным центром и коричневым полом
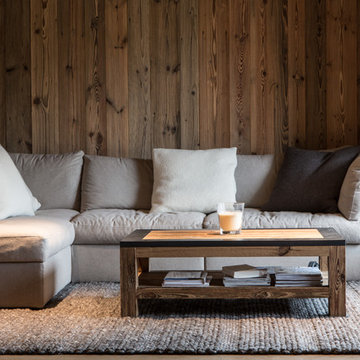
Gaetan Haugeard
Идея дизайна: гостиная комната среднего размера в стиле рустика
Идея дизайна: гостиная комната среднего размера в стиле рустика
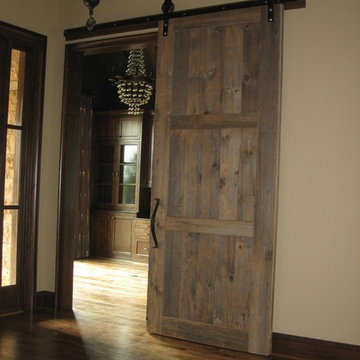
The homeowners owned other properties in Wyoming and Jackson Hall and wanted something inspired by a mountainous, hill country look, we came up with a concept that provided them with a more mountain style home.
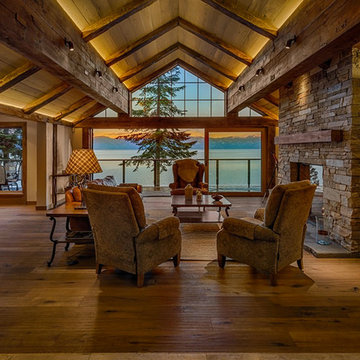
Reclaimed oak-wrapped structural members communicate with the existing home’s material pallet while monolithic stone elements lend much-needed vertical relief and visual texture within this stunning yet simply elegant great room. Photo by Vance Fox

White Oak
© Carolina Timberworks
Пример оригинального дизайна: открытая, парадная гостиная комната среднего размера в стиле рустика с белыми стенами, ковровым покрытием и стандартным камином без телевизора
Пример оригинального дизайна: открытая, парадная гостиная комната среднего размера в стиле рустика с белыми стенами, ковровым покрытием и стандартным камином без телевизора
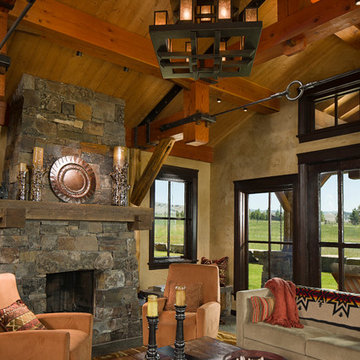
The high tongue and groove ceiling, timber trusses, and rustic lighting add character to this space.
На фото: открытая, парадная гостиная комната среднего размера в стиле рустика с стандартным камином, фасадом камина из камня, бежевыми стенами, паркетным полом среднего тона и коричневым полом без телевизора с
На фото: открытая, парадная гостиная комната среднего размера в стиле рустика с стандартным камином, фасадом камина из камня, бежевыми стенами, паркетным полом среднего тона и коричневым полом без телевизора с
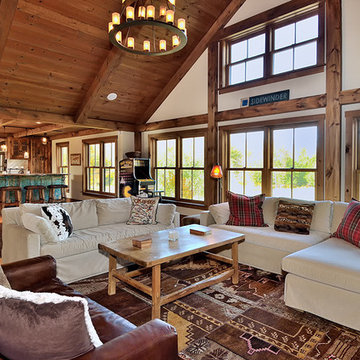
Jim Fuhrmann
Идея дизайна: открытая гостиная комната в стиле рустика с светлым паркетным полом
Идея дизайна: открытая гостиная комната в стиле рустика с светлым паркетным полом

The Eagle Harbor Cabin is located on a wooded waterfront property on Lake Superior, at the northerly edge of Michigan’s Upper Peninsula, about 300 miles northeast of Minneapolis.
The wooded 3-acre site features the rocky shoreline of Lake Superior, a lake that sometimes behaves like the ocean. The 2,000 SF cabin cantilevers out toward the water, with a 40-ft. long glass wall facing the spectacular beauty of the lake. The cabin is composed of two simple volumes: a large open living/dining/kitchen space with an open timber ceiling structure and a 2-story “bedroom tower,” with the kids’ bedroom on the ground floor and the parents’ bedroom stacked above.
The interior spaces are wood paneled, with exposed framing in the ceiling. The cabinets use PLYBOO, a FSC-certified bamboo product, with mahogany end panels. The use of mahogany is repeated in the custom mahogany/steel curvilinear dining table and in the custom mahogany coffee table. The cabin has a simple, elemental quality that is enhanced by custom touches such as the curvilinear maple entry screen and the custom furniture pieces. The cabin utilizes native Michigan hardwoods such as maple and birch. The exterior of the cabin is clad in corrugated metal siding, offset by the tall fireplace mass of Montana ledgestone at the east end.
The house has a number of sustainable or “green” building features, including 2x8 construction (40% greater insulation value); generous glass areas to provide natural lighting and ventilation; large overhangs for sun and snow protection; and metal siding for maximum durability. Sustainable interior finish materials include bamboo/plywood cabinets, linoleum floors, locally-grown maple flooring and birch paneling, and low-VOC paints.

Hand rubbed blackened steel frames the fiireplace and a recessed niche for extra wood. A reclaimed beam serves as the mantle. the lower ceilinged area to the right is a more intimate secondary seating area.
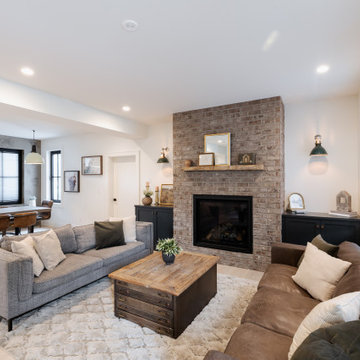
Пример оригинального дизайна: открытая гостиная комната среднего размера в стиле рустика с белыми стенами, полом из винила, стандартным камином, фасадом камина из кирпича и бежевым полом

Photography by Jeff Dow.
Пример оригинального дизайна: маленькая открытая гостиная комната в стиле рустика с серыми стенами, паркетным полом среднего тона, стандартным камином, фасадом камина из камня, телевизором на стене и коричневым полом для на участке и в саду
Пример оригинального дизайна: маленькая открытая гостиная комната в стиле рустика с серыми стенами, паркетным полом среднего тона, стандартным камином, фасадом камина из камня, телевизором на стене и коричневым полом для на участке и в саду

Reclaimed flooring and beams by Reclaimed DesignWorks. Photos by Emily Minton Redfield Photography.
Стильный дизайн: большая изолированная гостиная комната:: освещение в стиле рустика с белыми стенами, стандартным камином, фасадом камина из камня, телевизором на стене, коричневым полом и темным паркетным полом - последний тренд
Стильный дизайн: большая изолированная гостиная комната:: освещение в стиле рустика с белыми стенами, стандартным камином, фасадом камина из камня, телевизором на стене, коричневым полом и темным паркетным полом - последний тренд
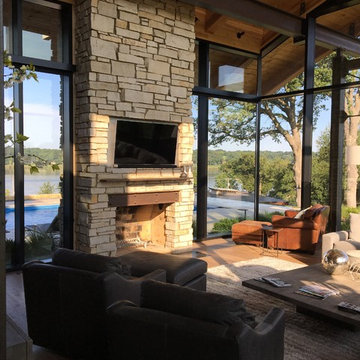
На фото: большая двухуровневая гостиная комната в стиле рустика с паркетным полом среднего тона, стандартным камином, фасадом камина из камня, телевизором на стене и коричневым полом

The great room is a large space with room for a sitting area and a dining area.
Photographer: Daniel Contelmo Jr.
Источник вдохновения для домашнего уюта: большая парадная, открытая гостиная комната в стиле рустика с бежевыми стенами, светлым паркетным полом, стандартным камином, фасадом камина из камня, скрытым телевизором и бежевым полом
Источник вдохновения для домашнего уюта: большая парадная, открытая гостиная комната в стиле рустика с бежевыми стенами, светлым паркетным полом, стандартным камином, фасадом камина из камня, скрытым телевизором и бежевым полом
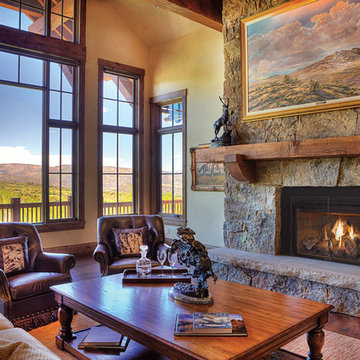
Идея дизайна: большая парадная, открытая гостиная комната в стиле рустика с бежевыми стенами, паркетным полом среднего тона, стандартным камином, фасадом камина из камня и коричневым полом без телевизора

Идея дизайна: огромная парадная, открытая гостиная комната в стиле рустика с паркетным полом среднего тона, стандартным камином и фасадом камина из камня без телевизора
Гостиная комната в стиле рустика – фото дизайна интерьера с высоким бюджетом
1
