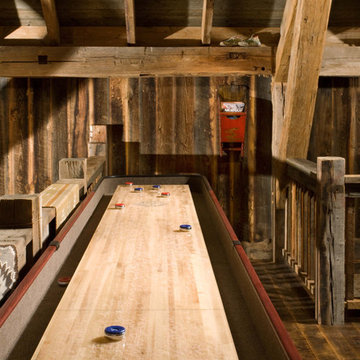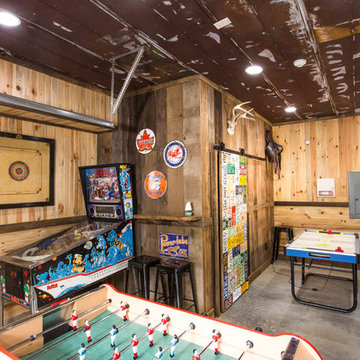Комната для игр в стиле рустика – фото дизайна интерьера
Сортировать:
Бюджет
Сортировать:Популярное за сегодня
1 - 20 из 850 фото
1 из 3
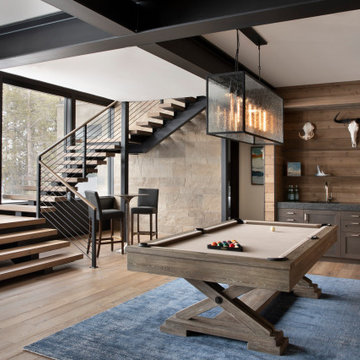
The lower level family room features a hang out area with a pool table, shuffle board and large TV seating area. The style of the exposed beams from the upper level is continued on the lower level.
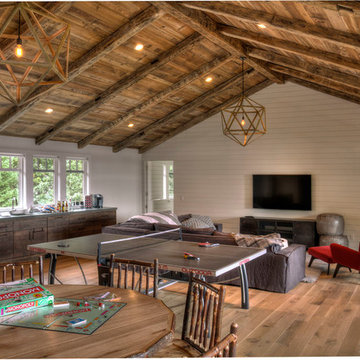
Источник вдохновения для домашнего уюта: большая открытая комната для игр в стиле рустика с белыми стенами, паркетным полом среднего тона и телевизором на стене
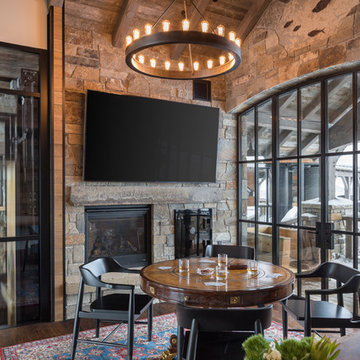
We love to collaborate, whenever and wherever the opportunity arises. For this mountainside retreat, we entered at a unique point in the process—to collaborate on the interior architecture—lending our expertise in fine finishes and fixtures to complete the spaces, thereby creating the perfect backdrop for the family of furniture makers to fill in each vignette. Catering to a design-industry client meant we sourced with singularity and sophistication in mind, from matchless slabs of marble for the kitchen and master bath to timeless basin sinks that feel right at home on the frontier and custom lighting with both industrial and artistic influences. We let each detail speak for itself in situ.
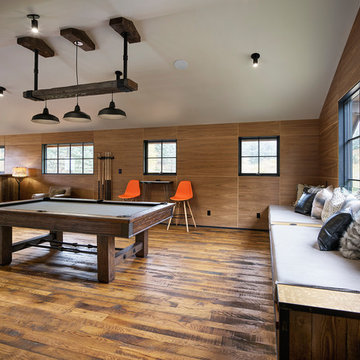
Photos: Eric Lucero
На фото: большая двухуровневая комната для игр в стиле рустика с паркетным полом среднего тона и мультимедийным центром с
На фото: большая двухуровневая комната для игр в стиле рустика с паркетным полом среднего тона и мультимедийным центром с

Свежая идея для дизайна: открытая комната для игр среднего размера в стиле рустика с синими стенами, телевизором на стене, темным паркетным полом, печью-буржуйкой и коричневым полом - отличное фото интерьера
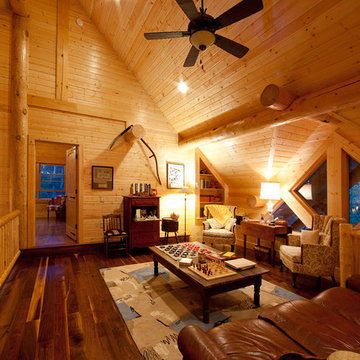
A gathering place in the loft of this stunning log home
Пример оригинального дизайна: маленькая открытая комната для игр в стиле рустика с светлым паркетным полом и фасадом камина из камня для на участке и в саду
Пример оригинального дизайна: маленькая открытая комната для игр в стиле рустика с светлым паркетным полом и фасадом камина из камня для на участке и в саду
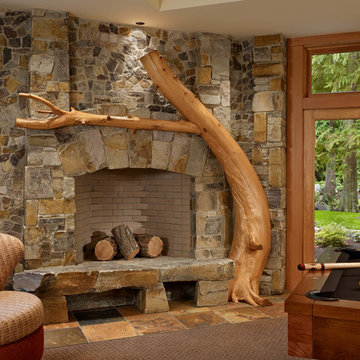
Стильный дизайн: комната для игр в стиле рустика с угловым камином и фасадом камина из камня - последний тренд

The warmth and detail within the family room’s wood paneling and fireplace lets this well-proportioned gathering space defer quietly to the stunning beauty of Lake Tahoe. Photo by Vance Fox
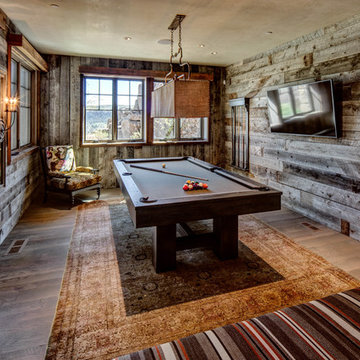
Свежая идея для дизайна: изолированная комната для игр среднего размера в стиле рустика с коричневыми стенами, паркетным полом среднего тона и телевизором на стене - отличное фото интерьера
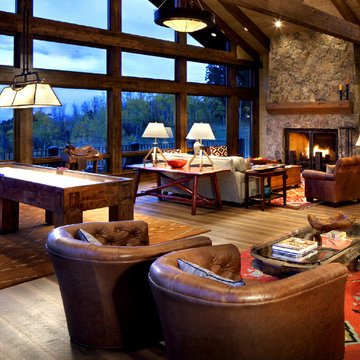
Rustic western style, family room featuring a 12' custom shuffleboard table, built in distressed Knotty Alder, with paneled corners.
На фото: комната для игр в стиле рустика
На фото: комната для игр в стиле рустика
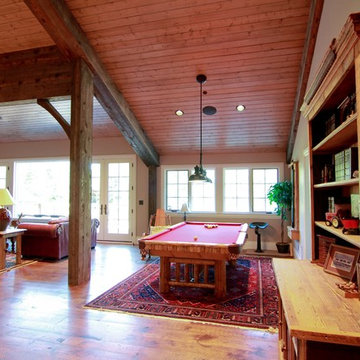
This home sits in the foothills of the Rocky Mountains in beautiful Jackson Wyoming. Natural elements like stone, wood and leather combined with a warm color palette give this barn apartment a rustic and inviting feel. The footprint of the barn is 36ft x 72ft leaving an expansive 2,592 square feet of living space in the apartment as well as the barn below. Custom touches were added by the client with the help of their builder and include a deck off the side of the apartment with a raised dormer roof, roll-up barn entry doors and various decorative details. These apartment models can accommodate nearly any floor plan design you like. Posts that are located every 12ft support the structure meaning that walls can be placed in any configuration and are non-load baring.
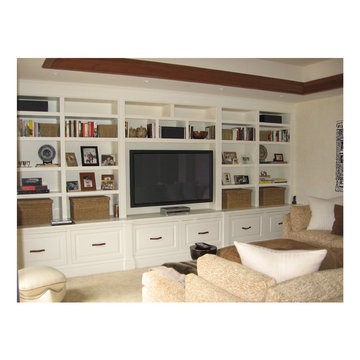
This Family Room space has a deep sectional sofa perfect for relaxing after skiing and hiking.
На фото: изолированная комната для игр среднего размера в стиле рустика с бежевыми стенами, ковровым покрытием и мультимедийным центром
На фото: изолированная комната для игр среднего размера в стиле рустика с бежевыми стенами, ковровым покрытием и мультимедийным центром
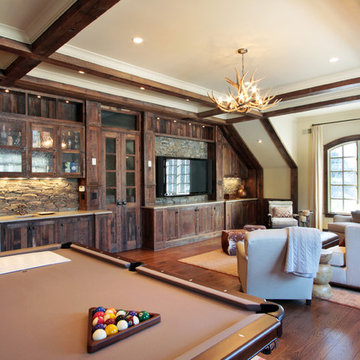
Идея дизайна: комната для игр в стиле рустика с бежевыми стенами, паркетным полом среднего тона и телевизором на стене

На фото: большая открытая комната для игр в стиле рустика с серыми стенами, ковровым покрытием, стандартным камином, фасадом камина из камня и разноцветным полом без телевизора с

The lighting design in this rustic barn with a modern design was the designed and built by lighting designer Mike Moss. This was not only a dream to shoot because of my love for rustic architecture but also because the lighting design was so well done it was a ease to capture. Photography by Vernon Wentz of Ad Imagery
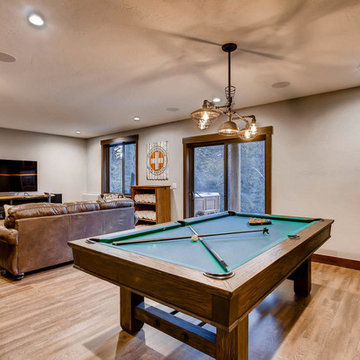
Spruce Log Cabin on Down-sloping lot, 3800 Sq. Ft 4 bedroom 4.5 Bath, with extensive decks and views. Main Floor Master.
Rec room TV room in walkout basement with pool table and access to hot tub on covered patio.

Just because it's a golf simulator, doesn't mean the space can't be beautiful. Adding the unique tree bar to this room elevates the whole home.
На фото: изолированная комната для игр в стиле рустика с бежевыми стенами, паркетным полом среднего тона, коричневым полом и обоями на стенах
На фото: изолированная комната для игр в стиле рустика с бежевыми стенами, паркетным полом среднего тона, коричневым полом и обоями на стенах
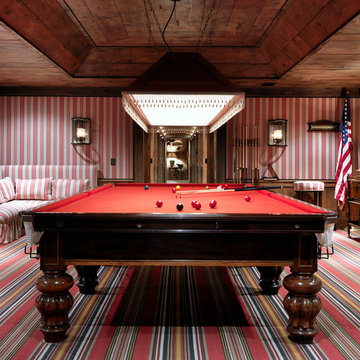
На фото: огромная открытая комната для игр в стиле рустика с ковровым покрытием и разноцветными стенами с
Комната для игр в стиле рустика – фото дизайна интерьера
1
