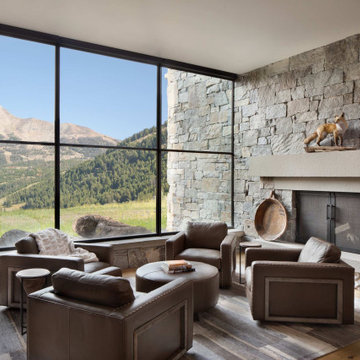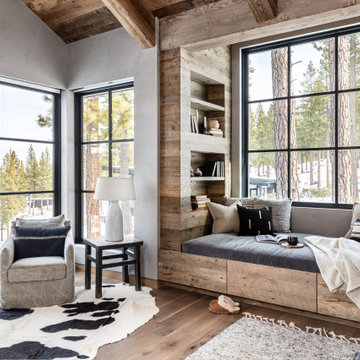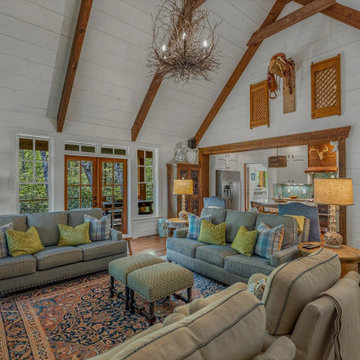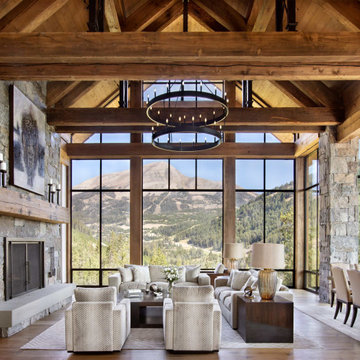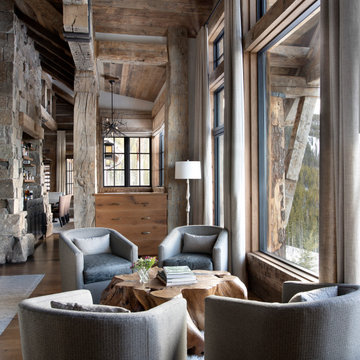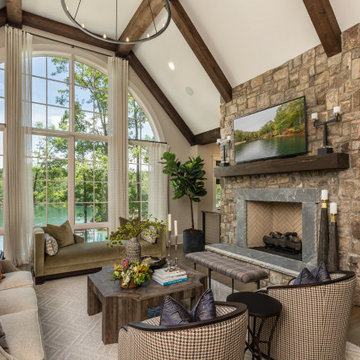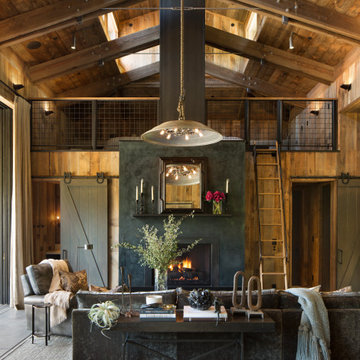Гостиная комната в стиле рустика – фото дизайна интерьера
Сортировать:
Бюджет
Сортировать:Популярное за сегодня
161 - 180 из 63 425 фото
1 из 2
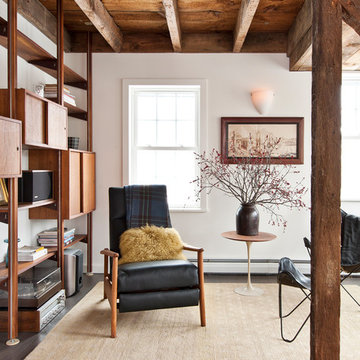
Deborah DeGraffenreid
На фото: открытая гостиная комната среднего размера в стиле рустика с белыми стенами без телевизора с
На фото: открытая гостиная комната среднего размера в стиле рустика с белыми стенами без телевизора с

На фото: открытая гостиная комната в стиле рустика с стандартным камином, фасадом камина из камня, мультимедийным центром и деревянным потолком с
Find the right local pro for your project
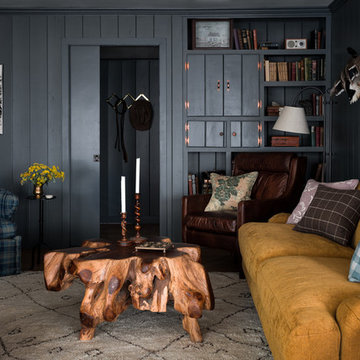
Haris Kenjar
Свежая идея для дизайна: гостиная комната в стиле рустика - отличное фото интерьера
Свежая идея для дизайна: гостиная комната в стиле рустика - отличное фото интерьера
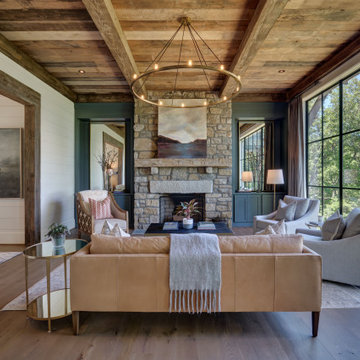
Стильный дизайн: большая парадная, изолированная гостиная комната в стиле рустика с белыми стенами, паркетным полом среднего тона, стандартным камином, фасадом камина из камня и коричневым полом без телевизора - последний тренд

На фото: большая открытая гостиная комната в стиле рустика с серыми стенами, полом из сланца, стандартным камином, фасадом камина из камня и скрытым телевизором с
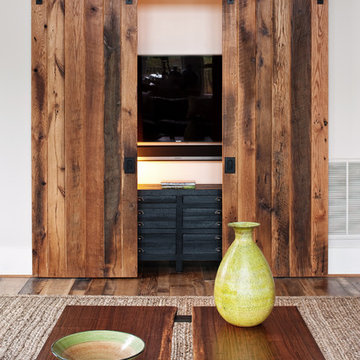
ansel olson
Источник вдохновения для домашнего уюта: гостиная комната в стиле рустика с белыми стенами, паркетным полом среднего тона и скрытым телевизором
Источник вдохновения для домашнего уюта: гостиная комната в стиле рустика с белыми стенами, паркетным полом среднего тона и скрытым телевизором

Пример оригинального дизайна: большая открытая гостиная комната в стиле рустика с белыми стенами, светлым паркетным полом, стандартным камином, фасадом камина из бетона, телевизором на стене, коричневым полом и деревянным потолком
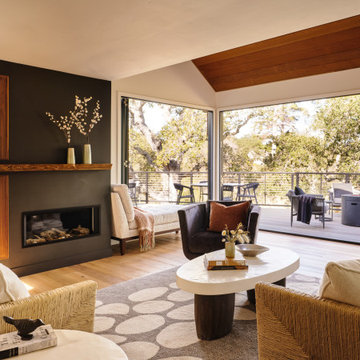
Expansive bifold doors connect to interiors and exterior deck. Custom fireplace. Custom furnishings.
На фото: гостиная комната среднего размера в стиле рустика с
На фото: гостиная комната среднего размера в стиле рустика с
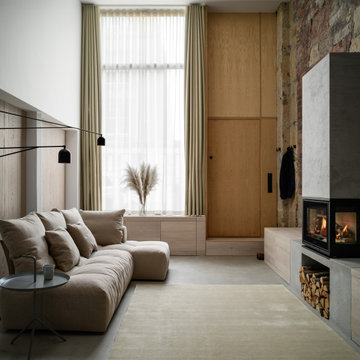
Стильный дизайн: гостиная комната в стиле рустика с тюлем на окнах - последний тренд

You know by now we love designing in Bend, and Caldera Springs just feels like home! This project, (a collaboration with Olsen Bros. Construction and Heidi Byrnes Design) is the “forever home” for a couple relocating from Lake Oswego. Soaring wood ceilings, open living spaces and ample bedroom suites informed the client’s classic/modern finish choices.
The furnishings aesthetic began with fabric to inspire pattern and color, and the story for each room unfolded from there. The great room is dressed in deep green, rust and cream, reflecting the natural palette outside every door and window. A pair of plush sofas large enough to nap on, swivel chairs to take in the view, and unique leather ottomans to tuck in where needed, invite lounging and conversation.
The primary and back guest suites offer the most incredible window seats for cozying up with your favorite book. Layered with custom cushions and a pile of pillows, they’re the best seat in the house.
Exciting wallpaper selections for each bathroom provided playful focal walls, from the deep green vinyl grass cloth in the primary bath, to a forest of sparkling tree lines in the powder bath. Amazing how wallpaper can define the personality of a space!
This home is full of color, yet minimal in the “extras” and easy to maintain. It’s always refreshing for us to return to a home we dressed months ago and have it look just like we left it! We know it will provide a warm welcome for the owners and their guests for years to come!
Photography by Chris Murray Productions

Just because it's a golf simulator, doesn't mean the space can't be beautiful. Adding the unique tree bar to this room elevates the whole home.
На фото: изолированная комната для игр в стиле рустика с бежевыми стенами, паркетным полом среднего тона, коричневым полом и обоями на стенах
На фото: изолированная комната для игр в стиле рустика с бежевыми стенами, паркетным полом среднего тона, коричневым полом и обоями на стенах
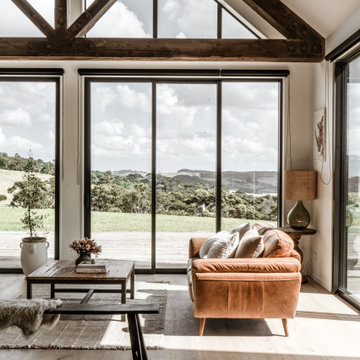
Neutral tiles, warm timbers and brushed brass each contribute to @3cedarbarns's character, making you feel instantly welcome upon entry.
Project by: @3cedarbarns & @lucynhayes
Build by: @hayes_builders
Гостиная комната в стиле рустика – фото дизайна интерьера

A summer house built around salvaged barn beams.
Not far from the beach, the secluded site faces south to the ocean and views.
The large main barn room embraces the main living spaces, including the kitchen. The barn room is anchored on the north with a stone fireplace and on the south with a large bay window. The wing to the east organizes the entry hall and sleeping rooms.
9
