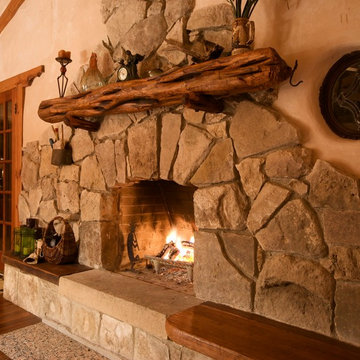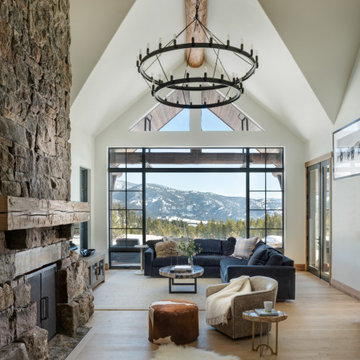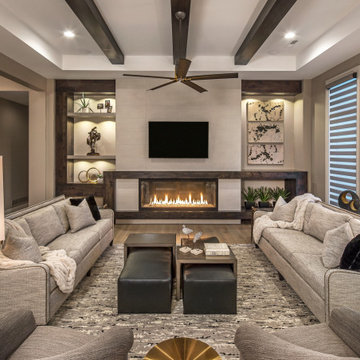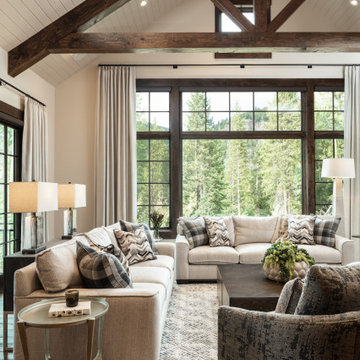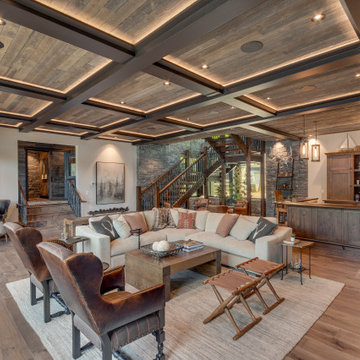Гостиная комната в стиле рустика – фото дизайна интерьера
Сортировать:
Бюджет
Сортировать:Популярное за сегодня
21 - 40 из 63 436 фото
1 из 2

Photographer: Jay Goodrich
This 2800 sf single-family home was completed in 2009. The clients desired an intimate, yet dynamic family residence that reflected the beauty of the site and the lifestyle of the San Juan Islands. The house was built to be both a place to gather for large dinners with friends and family as well as a cozy home for the couple when they are there alone.
The project is located on a stunning, but cripplingly-restricted site overlooking Griffin Bay on San Juan Island. The most practical area to build was exactly where three beautiful old growth trees had already chosen to live. A prior architect, in a prior design, had proposed chopping them down and building right in the middle of the site. From our perspective, the trees were an important essence of the site and respectfully had to be preserved. As a result we squeezed the programmatic requirements, kept the clients on a square foot restriction and pressed tight against property setbacks.
The delineate concept is a stone wall that sweeps from the parking to the entry, through the house and out the other side, terminating in a hook that nestles the master shower. This is the symbolic and functional shield between the public road and the private living spaces of the home owners. All the primary living spaces and the master suite are on the water side, the remaining rooms are tucked into the hill on the road side of the wall.
Off-setting the solid massing of the stone walls is a pavilion which grabs the views and the light to the south, east and west. Built in a position to be hammered by the winter storms the pavilion, while light and airy in appearance and feeling, is constructed of glass, steel, stout wood timbers and doors with a stone roof and a slate floor. The glass pavilion is anchored by two concrete panel chimneys; the windows are steel framed and the exterior skin is of powder coated steel sheathing.

Photo: Shaun Cammack
The goal of the project was to create a modern log cabin on Coeur D’Alene Lake in North Idaho. Uptic Studios considered the combined occupancy of two families, providing separate spaces for privacy and common rooms that bring everyone together comfortably under one roof. The resulting 3,000-square-foot space nestles into the site overlooking the lake. A delicate balance of natural materials and custom amenities fill the interior spaces with stunning views of the lake from almost every angle.
The whole project was featured in Jan/Feb issue of Design Bureau Magazine.
See the story here:
http://www.wearedesignbureau.com/projects/cliff-family-robinson/
Find the right local pro for your project

На фото: гостиная комната в стиле рустика с коричневыми стенами, паркетным полом среднего тона, коричневым полом, балками на потолке, деревянным потолком и деревянными стенами с

На фото: гостиная комната в стиле рустика с коричневыми стенами, паркетным полом среднего тона, коричневым полом, балками на потолке, деревянным потолком и деревянными стенами с

Builder: Michels Homes
Cabinetry Design: Megan Dent
Interior Design: Jami Ludens, Studio M Interiors
Photography: Landmark Photography
На фото: большая гостиная комната в стиле рустика с ковровым покрытием, угловым камином, фасадом камина из камня и коричневым диваном
На фото: большая гостиная комната в стиле рустика с ковровым покрытием, угловым камином, фасадом камина из камня и коричневым диваном

The natural elements of the home soften the hard lines, allowing it to submerge into its surroundings. The living, dining, and kitchen opt for views rather than walls. The living room is encircled by three, 16’ lift and slide doors, creating a room that feels comfortable sitting amongst the trees. Because of this the love and appreciation for the location are felt throughout the main floor. The emphasis on larger-than-life views is continued into the main sweet with a door for a quick escape to the wrap-around two-story deck.
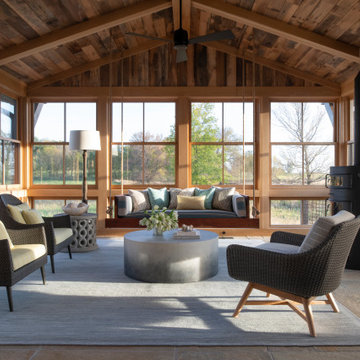
Nestled on 90 acres of peaceful prairie land, this modern rustic home blends indoor and outdoor spaces with natural stone materials and long, beautiful views. Featuring ORIJIN STONE's Westley™ Limestone veneer on both the interior and exterior, as well as our Tupelo™ Limestone interior tile, pool and patio paving.
Architecture: Rehkamp Larson Architects Inc
Builder: Hagstrom Builders
Landscape Architecture: Savanna Designs, Inc
Landscape Install: Landscape Renovations MN
Masonry: Merlin Goble Masonry Inc
Interior Tile Installation: Diamond Edge Tile
Interior Design: Martin Patrick 3
Photography: Scott Amundson Photography

Interior Design :
ZWADA home Interiors & Design
Architectural Design :
Bronson Design
Builder:
Kellton Contracting Ltd.
Photography:
Paul Grdina
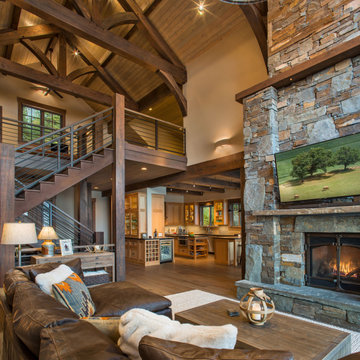
Great Room with heavy timber trusses and stone fireplace. Photo by Marie-Dominique Verdier.
На фото: открытая гостиная комната среднего размера в стиле рустика с паркетным полом среднего тона, стандартным камином, фасадом камина из камня, бежевым полом и сводчатым потолком
На фото: открытая гостиная комната среднего размера в стиле рустика с паркетным полом среднего тона, стандартным камином, фасадом камина из камня, бежевым полом и сводчатым потолком

This two story stacked stone fireplace with reclaimed wooden mantle is the focal point of the open room. It's commanding presence was the inspiration for the rustic yet modern furnishings and art.

The open design displays a custom brick fire place that fits perfectly into the log-style hand hewed logs with chinking and exposed log trusses.
Идея дизайна: открытая гостиная комната в стиле рустика с коричневыми стенами, паркетным полом среднего тона, стандартным камином, фасадом камина из камня, коричневым полом, балками на потолке, сводчатым потолком, деревянным потолком и деревянными стенами
Идея дизайна: открытая гостиная комната в стиле рустика с коричневыми стенами, паркетным полом среднего тона, стандартным камином, фасадом камина из камня, коричневым полом, балками на потолке, сводчатым потолком, деревянным потолком и деревянными стенами

На фото: огромная парадная гостиная комната в стиле рустика с белыми стенами, стандартным камином, отдельно стоящим телевизором и коричневым полом с

Perched on a hilltop high in the Myacama mountains is a vineyard property that exists off-the-grid. This peaceful parcel is home to Cornell Vineyards, a winery known for robust cabernets and a casual ‘back to the land’ sensibility. We were tasked with designing a simple refresh of two existing buildings that dually function as a weekend house for the proprietor’s family and a platform to entertain winery guests. We had fun incorporating our client’s Asian art and antiques that are highlighted in both living areas. Paired with a mix of neutral textures and tones we set out to create a casual California style reflective of its surrounding landscape and the winery brand.
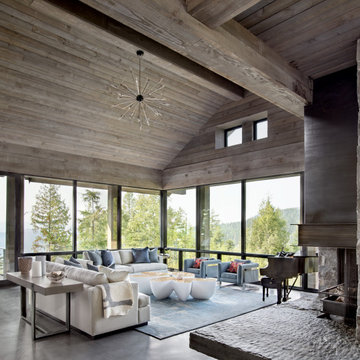
Свежая идея для дизайна: гостиная комната в стиле рустика - отличное фото интерьера
Гостиная комната в стиле рустика – фото дизайна интерьера

Пример оригинального дизайна: большая открытая гостиная комната в стиле рустика с белыми стенами, бетонным полом, горизонтальным камином, фасадом камина из металла, телевизором на стене и серым полом
2
