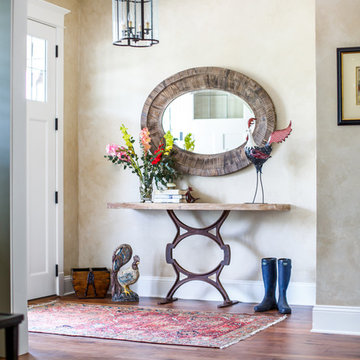Фойе в стиле кантри – фото дизайна интерьера
Сортировать:
Бюджет
Сортировать:Популярное за сегодня
121 - 140 из 3 517 фото
1 из 3

Свежая идея для дизайна: большое фойе: освещение в стиле кантри с полом из известняка, одностворчатой входной дверью, входной дверью из темного дерева, коричневым полом и белыми стенами - отличное фото интерьера
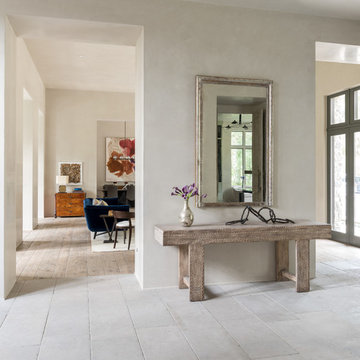
Пример оригинального дизайна: фойе среднего размера в стиле кантри с серыми стенами, светлым паркетным полом, двустворчатой входной дверью и стеклянной входной дверью
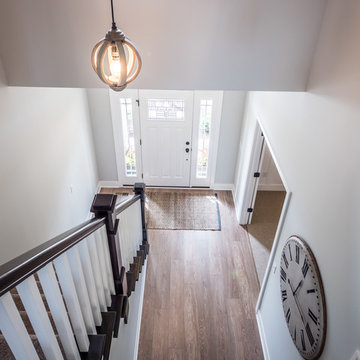
Свежая идея для дизайна: фойе среднего размера в стиле кантри с серыми стенами, паркетным полом среднего тона, одностворчатой входной дверью и белой входной дверью - отличное фото интерьера
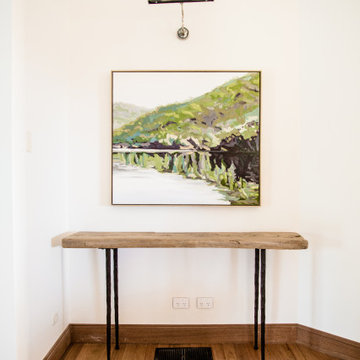
На фото: фойе среднего размера в стиле кантри с белыми стенами и светлым паркетным полом
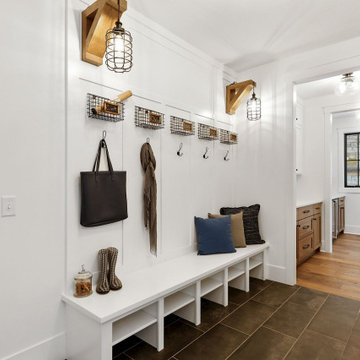
Exceptional custom-built 1 ½ story walkout home on a premier cul-de-sac site in the Lakeview neighborhood. Tastefully designed with exquisite craftsmanship and high attention to detail throughout.
Offering main level living with a stunning master suite, incredible kitchen with an open concept and a beautiful screen porch showcasing south facing wooded views. This home is an entertainer’s delight with many spaces for hosting gatherings. 2 private acres and surrounded by nature.
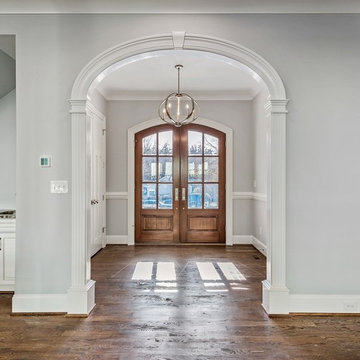
Creech Homes -- Raleigh, NC
Идея дизайна: фойе в стиле кантри с серыми стенами, темным паркетным полом, двустворчатой входной дверью и входной дверью из дерева среднего тона
Идея дизайна: фойе в стиле кантри с серыми стенами, темным паркетным полом, двустворчатой входной дверью и входной дверью из дерева среднего тона
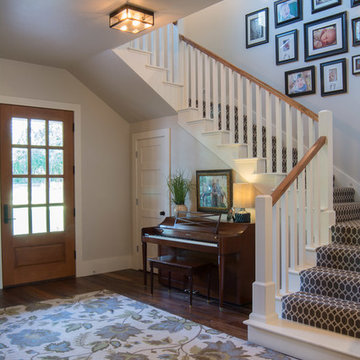
Свежая идея для дизайна: фойе среднего размера в стиле кантри с белыми стенами, темным паркетным полом, одностворчатой входной дверью, входной дверью из темного дерева и коричневым полом - отличное фото интерьера
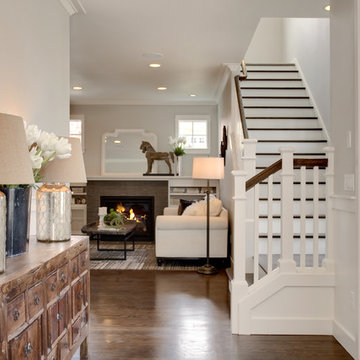
Источник вдохновения для домашнего уюта: фойе в стиле кантри с серыми стенами, паркетным полом среднего тона, одностворчатой входной дверью и стеклянной входной дверью
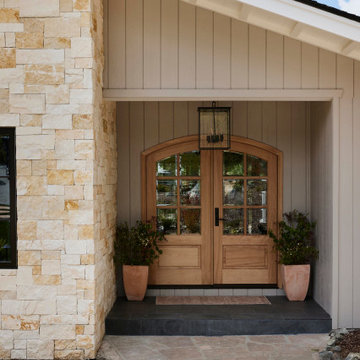
Стильный дизайн: фойе среднего размера в стиле кантри с белыми стенами, темным паркетным полом, двустворчатой входной дверью и коричневой входной дверью - последний тренд
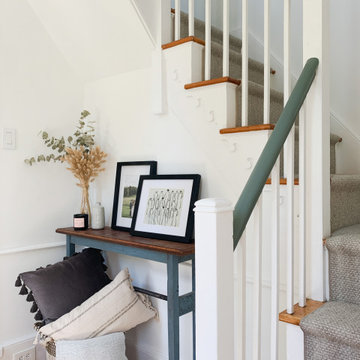
Свежая идея для дизайна: фойе среднего размера в стиле кантри с белыми стенами и паркетным полом среднего тона - отличное фото интерьера
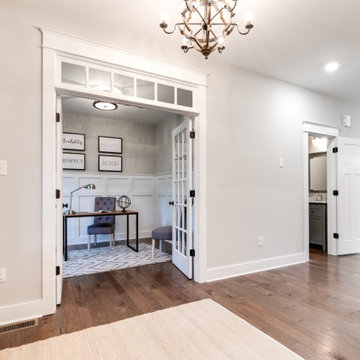
Modern farmhouse renovation with first-floor master, open floor plan and the ease and carefree maintenance of NEW! First floor features office or living room, dining room off the lovely front foyer. Open kitchen and family room with HUGE island, stone counter tops, stainless appliances. Lovely Master suite with over sized windows. Stunning large master bathroom. Upstairs find a second family /play room and 4 bedrooms and 2 full baths. PLUS a finished 3rd floor with a 6th bedroom or office and half bath. 2 Car Garage.
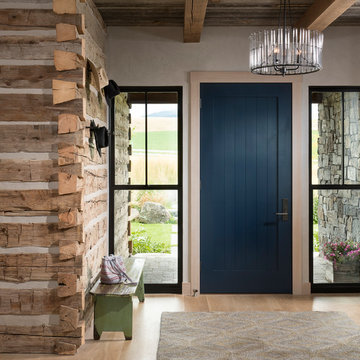
Locati Architects, LongViews Studio
Идея дизайна: фойе среднего размера в стиле кантри с бежевыми стенами, светлым паркетным полом, одностворчатой входной дверью и синей входной дверью
Идея дизайна: фойе среднего размера в стиле кантри с бежевыми стенами, светлым паркетным полом, одностворчатой входной дверью и синей входной дверью
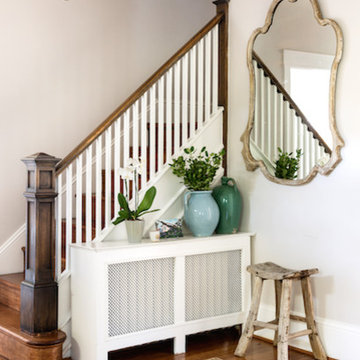
Meet Meridith: a super-mom who’s as busy as she is badass — and easily my favorite overachiever. She slays her office job and comes home to an equally high-octane family life.
We share a love for city living with farmhouse aspirations. There’s a vegetable garden in the backyard, a black cat, and a floppy eared rabbit named Rocky. There has been a mobile chicken coop and a colony of bees in the backyard. At one point they even had a pregnant hedgehog on their hands!
Between gardening, entertaining, and helping with homework, Meridith has zero time for interior design. Spending several days a week in New York for work, she has limited amount of time at home with her family. My goal was to let her make the most of it by taking her design projects off her to do list and let her get back to her family (and rabbit).
I wanted her to spend her weekends at her son's baseball games, not shopping for sofas. That’s my cue!
Meridith is wonderful. She is one of the kindest people I know. We had so much fun, it doesn’t seem fair to call this “work”. She is loving, and smart, and funny. She’s one of those girlfriends everyone wants to call their own best friend. I wanted her house to reflect that: to feel cozy and inviting, and encourage guests to stay a while.
Meridith is not your average beige person, and she has excellent taste. Plus, she was totally hands-on with design choices. It was a true collaboration. We played up her quirky side and built usable, inspiring spaces one lightbulb moment at a time.
I took her love for color (sacré blue!) and immediately started creating a plan for her space and thinking about her design wish list. I set out hunting for vibrant hues and intriguing patterns that spoke to her color palette and taste for pattern.
I focused on creating the right vibe in each space: a bit of drama in the dining room, a bit more refined and quiet atmosphere for the living room, and a neutral zen tone in their master bedroom.
Her stuff. My eye.
Meridith’s impeccable taste comes through in her art collection. The perfect placement of her beautiful paintings served as the design model for color and mood.
We had a bit of a chair graveyard on our hands, but we worked with some key pieces of her existing furniture and incorporated other traditional pieces, which struck a pleasant balance. French chairs, Asian-influenced footstools, turned legs, gilded finishes, glass hurricanes – a wonderful mash-up of traditional and contemporary.
Some special touches were custom-made (the marble backsplash in the powder room, the kitchen banquette) and others were happy accidents (a wallpaper we spotted via Pinterest). They all came together in a design aesthetic that feels warm, inviting, and vibrant — just like Meridith!
We built her space based on function.
We asked ourselves, “how will her family use each room on any given day?” Meridith throws legendary dinner parties, so we needed curated seating arrangements that could easily switch from family meals to elegant entertaining. We sought a cozy eat-in kitchen and decongested entryways that still made a statement. Above all, we wanted Meredith’s style and panache to shine through every detail. From the pendant in the entryway, to a wild use of pattern in her dining room drapery, Meredith’s space was a total win. See more of our work at www.safferstone.com. Connect with us on Facebook, get inspired on Pinterest, and share modern musings on life & design on Instagram. Or, share what's on your plate with us at hello@safferstone.com.
Photo: Angie Seckinger
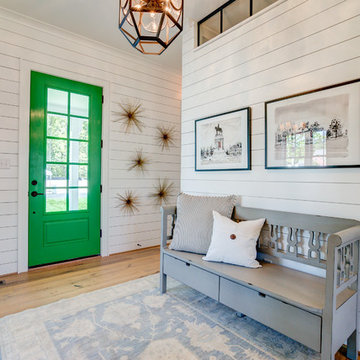
There is a lot to look at in the Potomac, and the foyer is a great way to start. Rustic floors combined with shiplap walls and a transom window looking through to the mudroom give this space a dramatic feel!
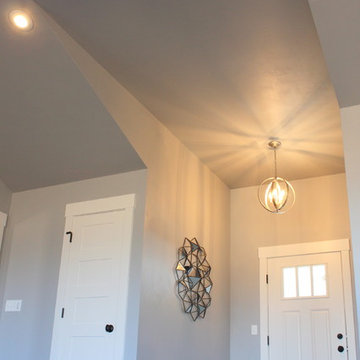
Craftsman doors and dark wood floors bring character to a new build.
Свежая идея для дизайна: фойе среднего размера в стиле кантри с серыми стенами, темным паркетным полом, одностворчатой входной дверью и белой входной дверью - отличное фото интерьера
Свежая идея для дизайна: фойе среднего размера в стиле кантри с серыми стенами, темным паркетным полом, одностворчатой входной дверью и белой входной дверью - отличное фото интерьера
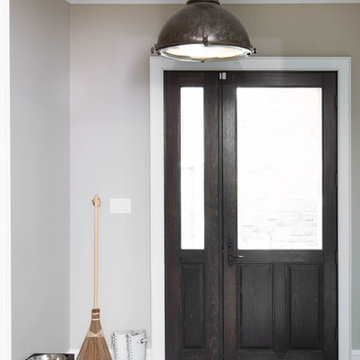
Stephani Buchman Photography
Свежая идея для дизайна: фойе среднего размера в стиле кантри с бежевыми стенами, полом из сланца, одностворчатой входной дверью, входной дверью из темного дерева и коричневым полом - отличное фото интерьера
Свежая идея для дизайна: фойе среднего размера в стиле кантри с бежевыми стенами, полом из сланца, одностворчатой входной дверью, входной дверью из темного дерева и коричневым полом - отличное фото интерьера
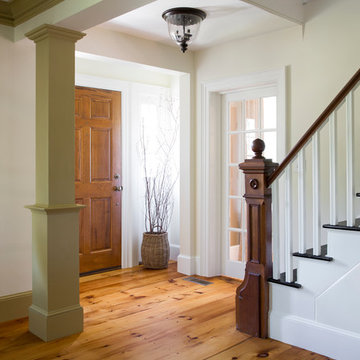
Main Streets and Back Roads...
The homeowners fell in love with this spectacular Lynnfield, MA Colonial farmhouse, complete with iconic New England style timber frame barn, grand outdoor fireplaced living space and in-ground pool. They bought the prestigious location with the desire to bring the home’s character back to life and at the same time, reconfigure the layout, expand the living space and increase the number of rooms to accommodate their needs as a family. Notice the reclaimed wood floors, hand hewn beams and hand crafted/hand planed cabinetry, all country living at its finest only 17 miles North of Boston.
Photo by Eric Roth
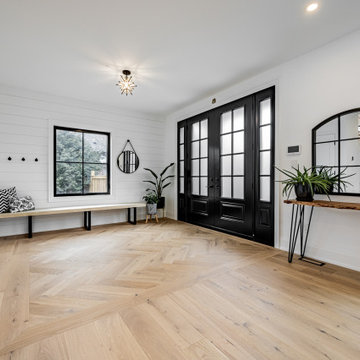
White oak flooring with herringbone inlay. Black double door entryway. Custom built in bench with hooks and shiplap. Semi-flushmount star light.
На фото: большое фойе в стиле кантри с белыми стенами, светлым паркетным полом, двустворчатой входной дверью, черной входной дверью и стенами из вагонки
На фото: большое фойе в стиле кантри с белыми стенами, светлым паркетным полом, двустворчатой входной дверью, черной входной дверью и стенами из вагонки
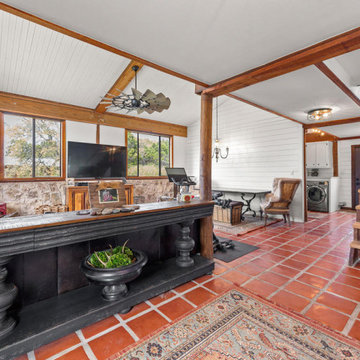
Guest house interior
Rustic Farmhouse
Источник вдохновения для домашнего уюта: фойе в стиле кантри с белыми стенами, полом из терракотовой плитки и стенами из вагонки
Источник вдохновения для домашнего уюта: фойе в стиле кантри с белыми стенами, полом из терракотовой плитки и стенами из вагонки
Фойе в стиле кантри – фото дизайна интерьера
7
